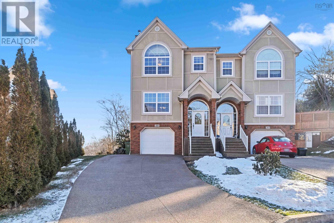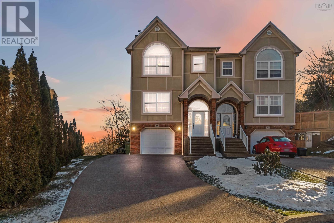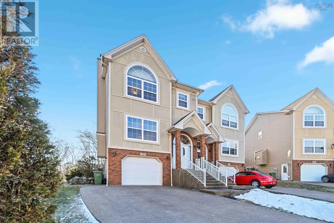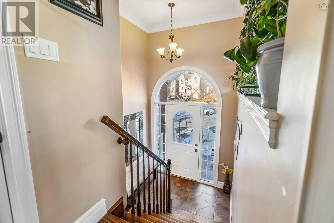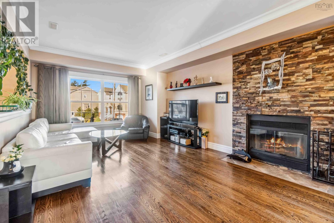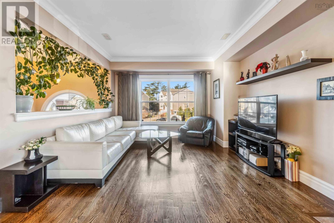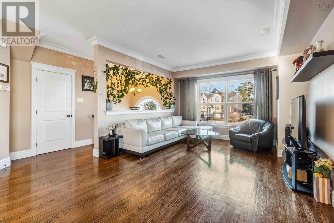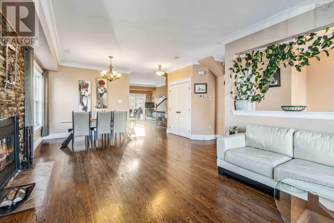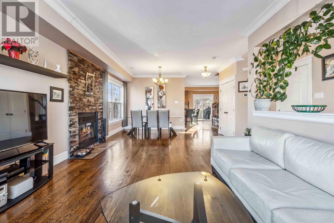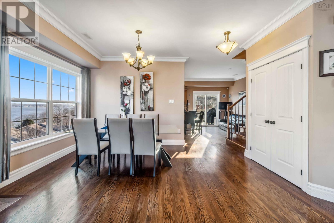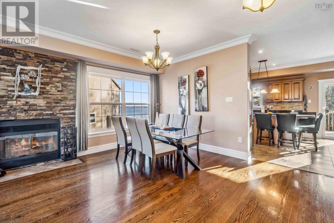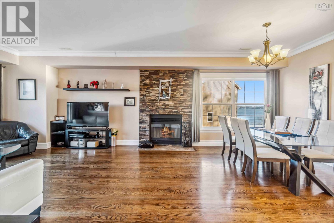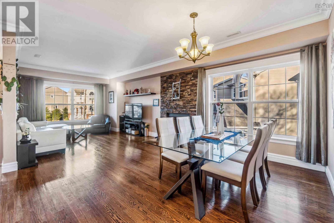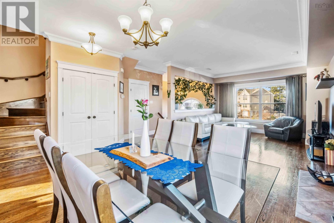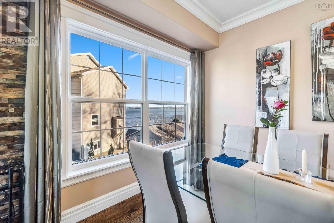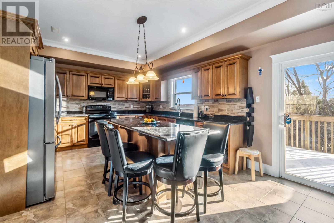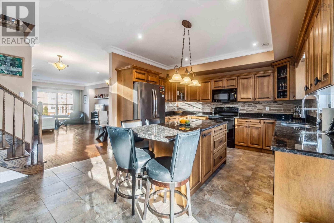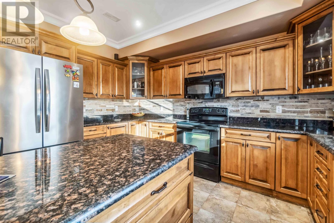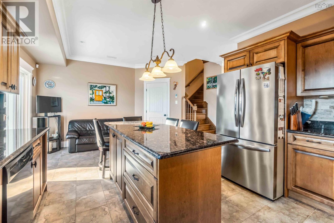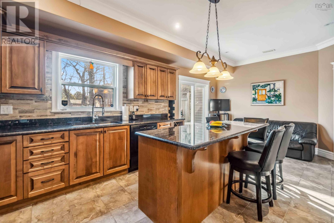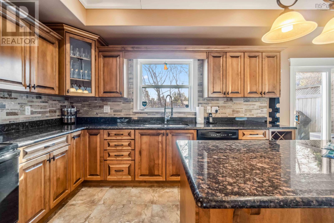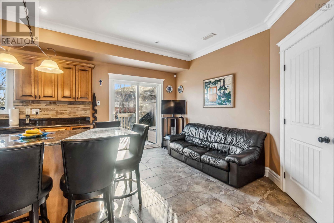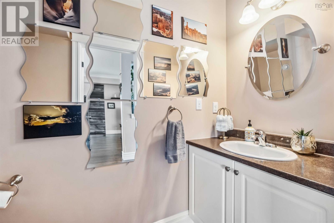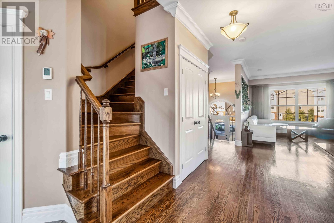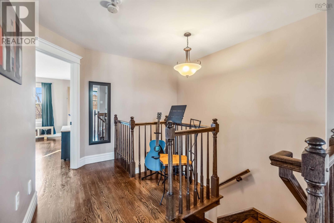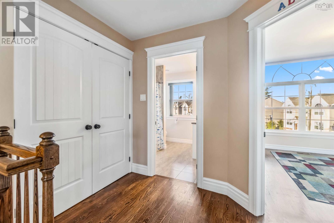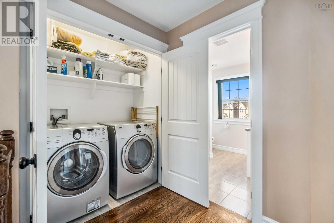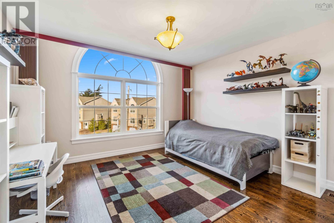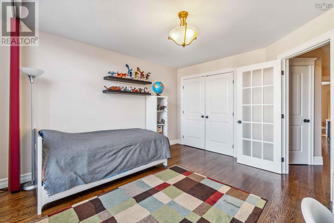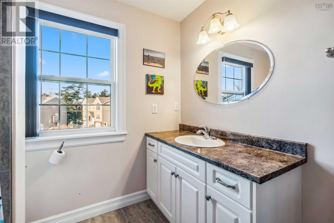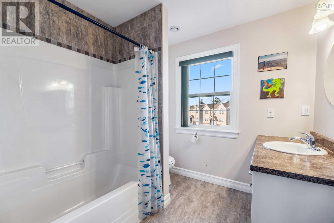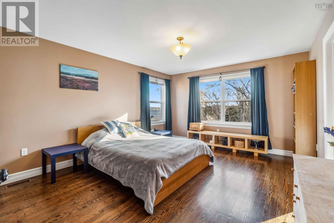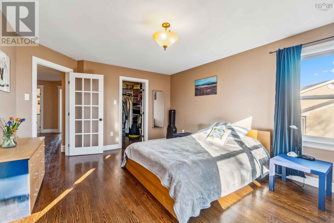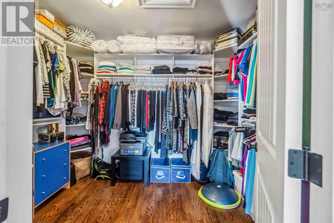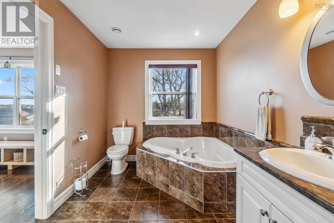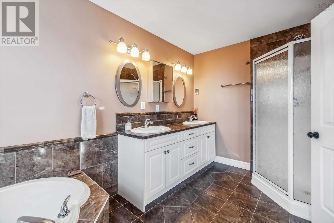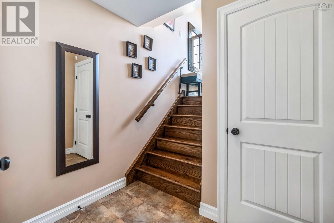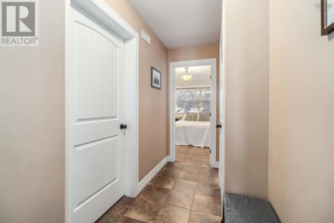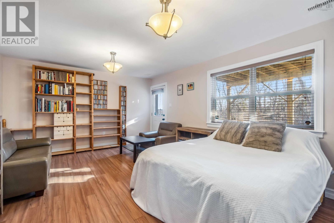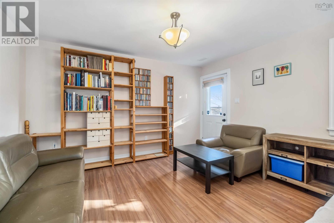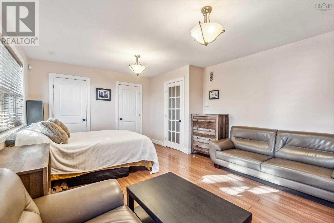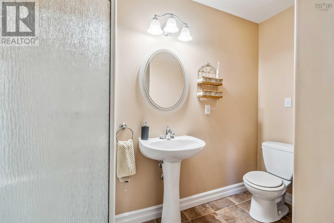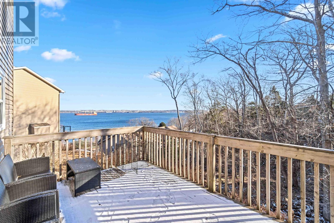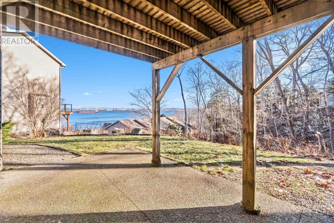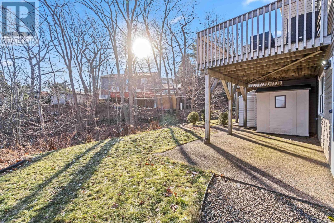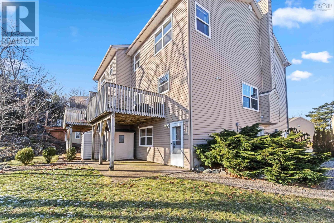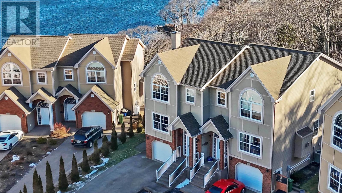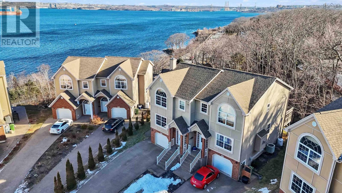- Nova Scotia
- Halifax
39 Four Mile Lane
CAD$725,000
CAD$725,000 要价
39 Four Mile LaneHalifax, Nova Scotia, B3M0E2
退市 · 未知 ·
34| 2220 sqft
Listing information last updated on Thu May 01 2025 17:00:55 GMT-0400 (Eastern Daylight Time)

打开地图
Log in to view more information
登录概要
ID202500493
状态未知
产权Freehold
经纪公司EXP Realty of Canada Inc.
类型Residential House
房龄建筑日期: 2011
占地0.2051 Feet
Land Size9147.6 ft²
面积(ft²)2220 尺²
房间卧房:3,浴室:4
详细
公寓楼
浴室数量4
卧室数量3
地上卧室数量3
家用电器Oven - Electric,Dishwasher,Dryer - Electric,Washer,Microwave Range Hood Combo,Refrigerator
地下室装修Finished
地下室特点Walk out
地下室类型Full (Finished)
建筑日期2011
风格Semi-detached
空调Central air conditioning,Heat Pump
外墙Aluminum siding,Brick,Vinyl
壁炉True
地板Ceramic Tile,Hardwood
地基Poured Concrete
洗手间1
使用面积2220 sqft
楼层2
装修面积2220 sqft
类型House
供水Municipal water
家用电器Washer,Dryer - Electric,Refrigerator,Oven - Electric,Central Vacuum,Dishwasher,Microwave Range Hood Combo
FireplaceYes
FlooringHardwood,Ceramic Tile
Foundation DetailsPoured Concrete
Property AttachedYes
土地
总面积0.2051 ac
面积0.2051 ac
面积false
设施Park,Playground,Public Transit
景观Landscaped
下水Municipal sewage system
Size Irregular0.2051
水电气
Water SourceMunicipal water
周边
设施Park,Playground,Public Transit
社区特点Recreational Facilities
Exterior FeaturesBrick,Vinyl,Aluminum siding
Location DescriptionDunbrack or Bedford Hwy to Kearney Lake Rd to Birch Cove Lane to Woodbury to Four Mile Lane
风景Harbour,View of water
其他
Accessibility Features32in min Entry Doorways,32in min Hallways
地下室已装修,Full,走出式
壁炉True
空调Central air conditioning,Heat Pump
楼层2
附注
Imagine starting each day with serene views of the Bedford Basin from your custom-designed sanctuary on a peaceful cul-de-sac. This executive two-story semi was thoughtfully crafted for those who appreciate both space and style, with two enlarged bedrooms on the upper level, each tailored by the current owner to provide a sense of comfort and room to breathe. The primary bedroom features a private ensuite with double vanities, in-floor heating, a rough-in for a bidet and a luxurious 6' air-jetted tub - perfect for unwinding. The second bedroom comes with its own full bathroom. The main level welcomes you with 9-foot ceilings, warm hardwood floors, and a cozy wood-burning fireplace with built-in fan, setting the stage for relaxation and gathering. The open-concept kitchen, complete with a granite-topped island, in-floor heating to keep your feet warm while preparing your favourite meal, flows seamlessly into the living and dining areas, where you can enjoy both functionality and style while glimpsing the water views. Downstairs, the walkout basement offers additional versatility with a private bedroom and full bathroom, creating an ideal retreat for guests or family members seeking privacy and direct outdoor access. The utility room is where you'll also find the central-vacuum unit and the whole home ducted heat pump. Here, you?ll find the balance of coastal retreat and urban convenience - just minutes from amenities, yet tucked away in a serene setting. Step into a home that?s as spacious as it is inviting. Don't let this rare opportunity slip through your fingers! (id:61201)
The listing data above is provided under copyright by the Canada Real Estate Association.
The listing data is deemed reliable but is not guaranteed accurate by Canada Real Estate Association nor RealMaster.
MLS®, REALTOR® & associated logos are trademarks of The Canadian Real Estate Association.
位置
省:
Nova Scotia
城市:
Halifax
社区:
Halifax
房间
房间
层
长度
宽度
面积
Living room
Main level
NaN
Dining room
Main level
NaN
厨房
Main level
NaN
Bath (# pieces 1-6)
Main level
NaN
门廊
Main level
NaN
Utility room
低层
NaN
卧室
低层
NaN
Bath (# pieces 1-6)
低层
NaN
主卧
Second level
NaN
Ensuite (# pieces 2-6)
Second level
NaN
Laundry room
Second level
NaN
卧室
Second level
NaN
Bath (# pieces 1-6)
Second level
NaN
预约看房
反馈发送成功。
Submission Failed! Please check your input and try again or contact us

