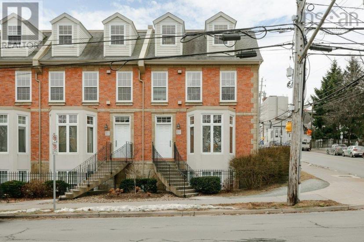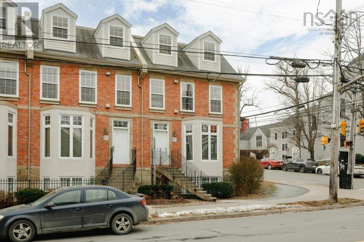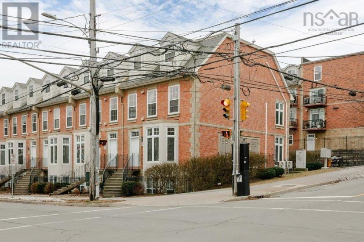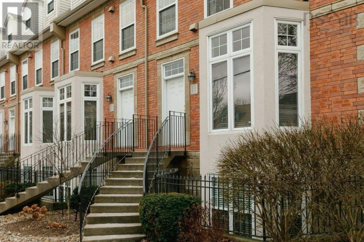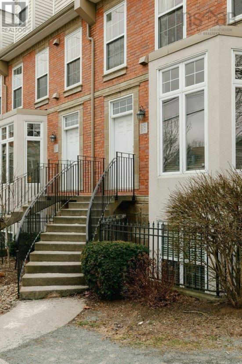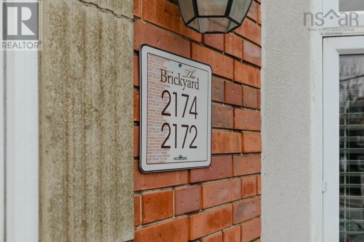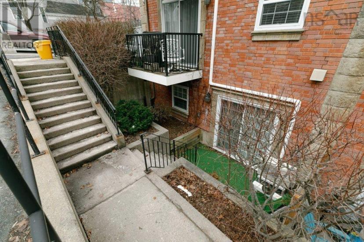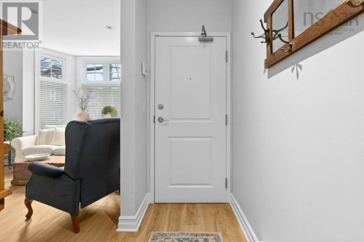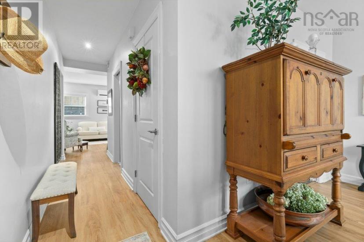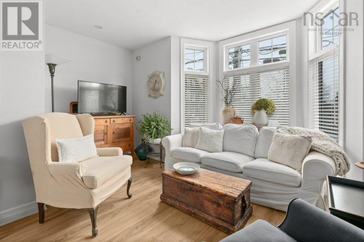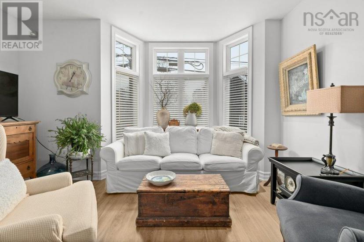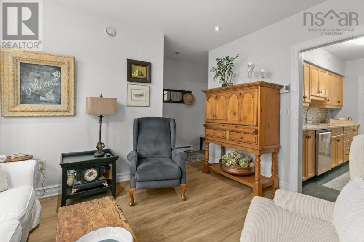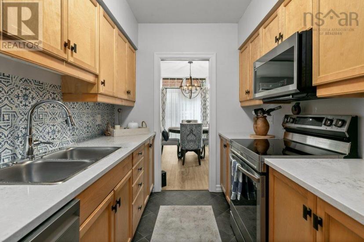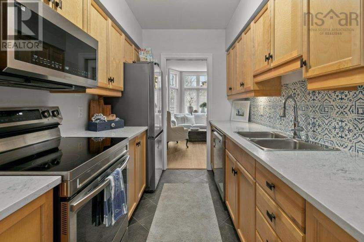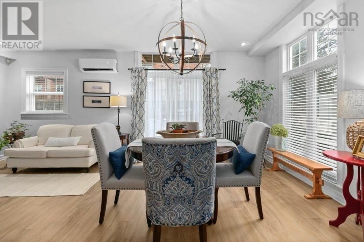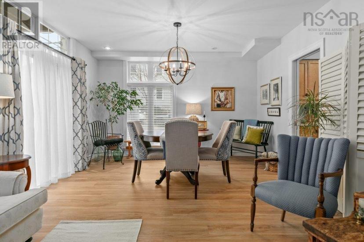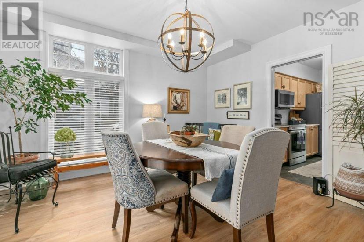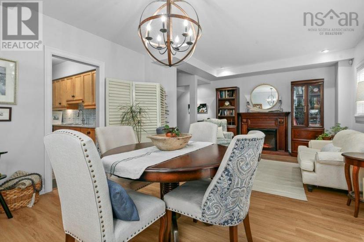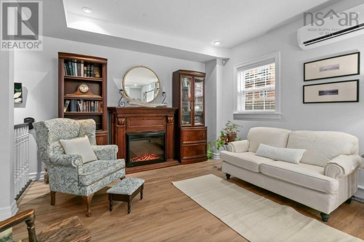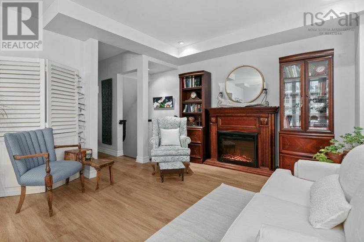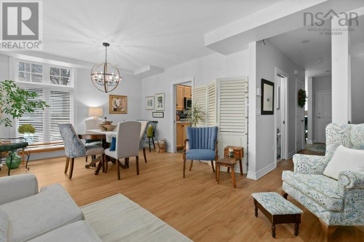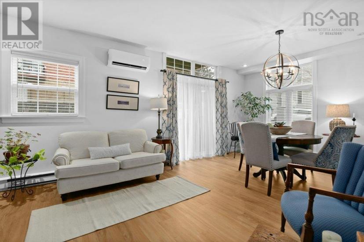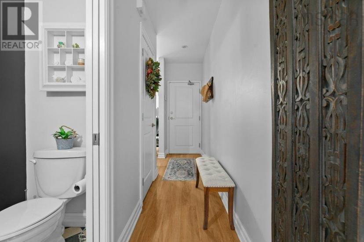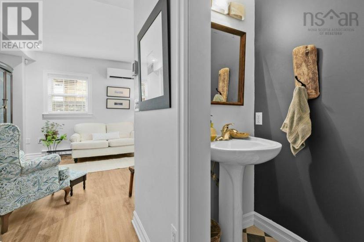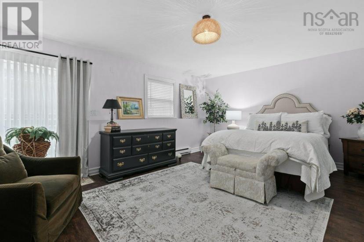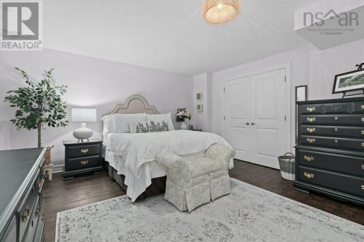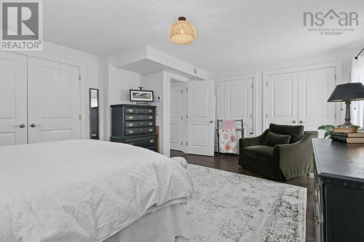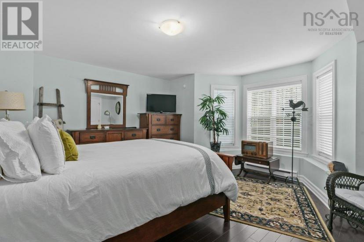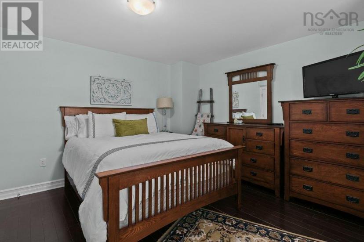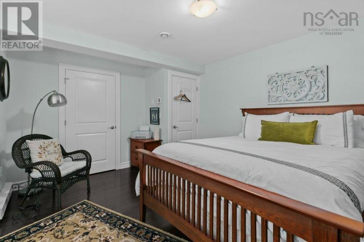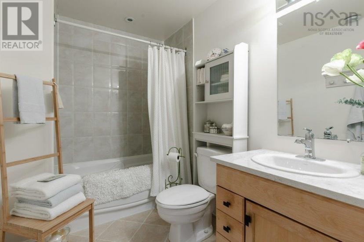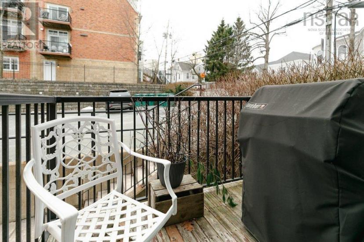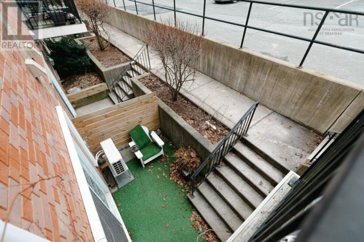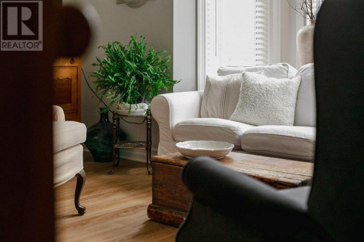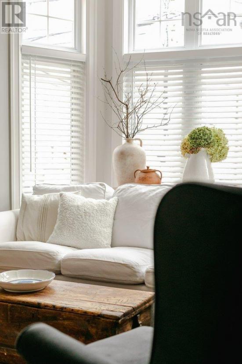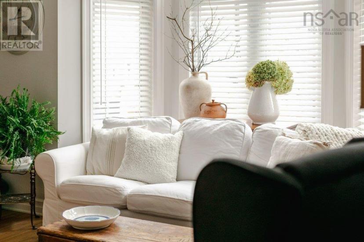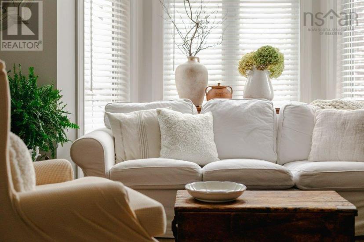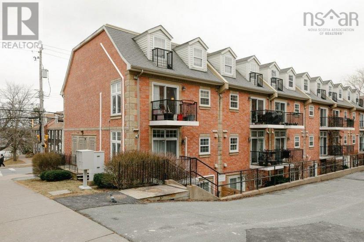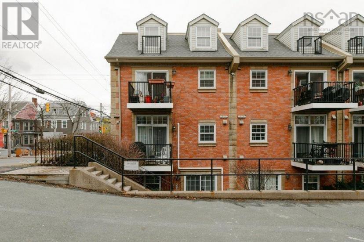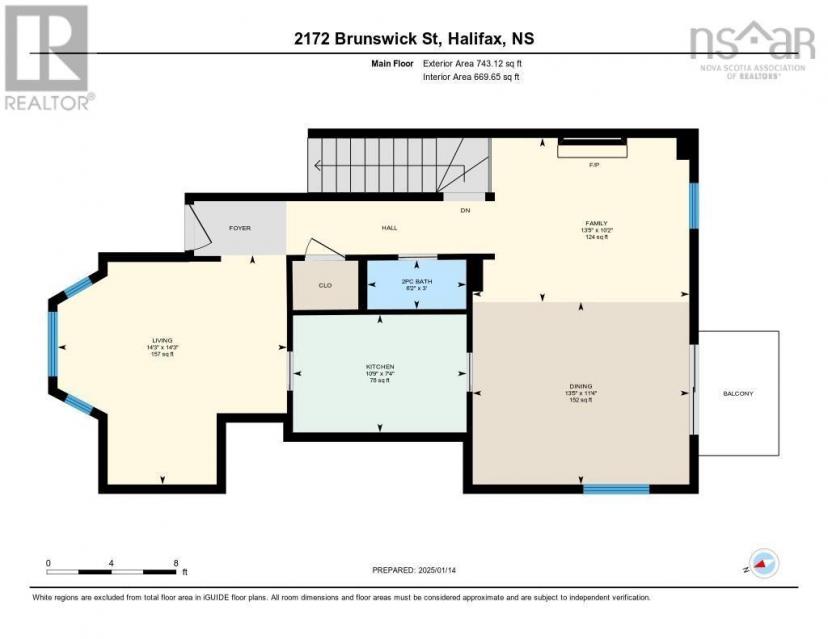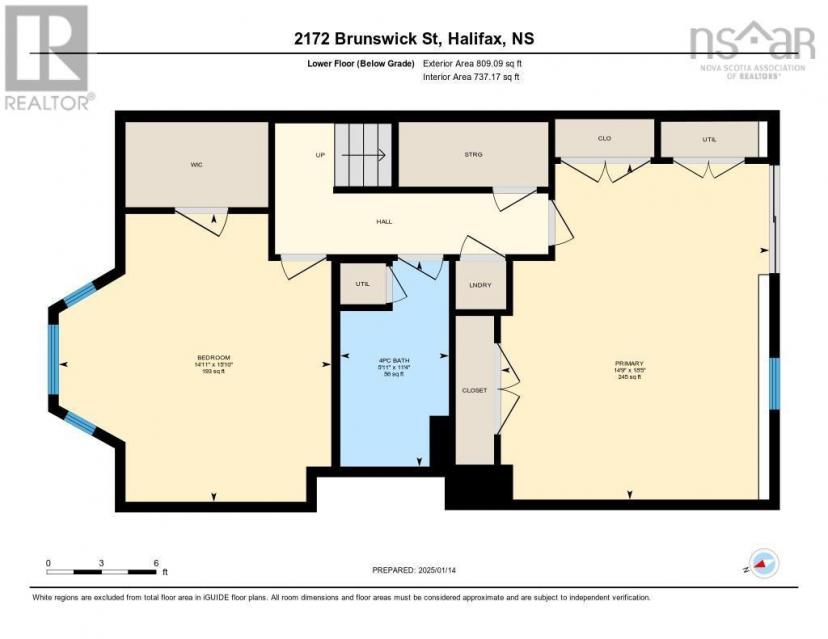- Nova Scotia
- Halifax
2172 Brunswick St
CAD$574,900
CAD$574,900 要价
2172 Brunswick StHalifax, Nova Scotia, B3K2Y8
退市 · 退市 ·
0+22| 1552 sqft
Listing information last updated on Wed Feb 19 2025 14:06:11 GMT-0500 (Eastern Standard Time)

打开地图
Log in to view more information
登录概要
ID202501462
状态退市
产权Condominium/Strata
类型Residential Townhouse,Attached
房间卧房:0+2,浴室:2
面积(ft²)1552 尺²
Land Sizeunder 1/2 acre
房龄建筑日期: 2006
管理费(月)543.68
挂盘公司Press Realty Inc.
详细
公寓楼
浴室数量2
卧室数量2
地下卧室数量2
家用电器Oven,Dishwasher,Dryer,Washer,Microwave,Refrigerator
Architectural Style2 Level
建筑日期2006
空调Heat Pump
外墙Brick
壁炉False
地板Carpeted,Hardwood,Vinyl
地基Poured Concrete
洗手间1
使用面积1552 sqft
楼层1
装修面积1552 sqft
类型Row / Townhouse
供水Municipal water
土地
面积under 1/2 acre
面积false
下水Municipal sewage system
周边
Location DescriptionCogswell St to Brunswick St.
壁炉False
物业管理Condo Corp # 295
附注
Welcome to 2172 Brunswick St! This beautifully maintained 2-bedroom, 2-bathroom condo is move-in ready and waiting for its next owners. It has been thoughtfully updated with modern comforts and stylish finishes. Highlights include brand-new stainless steel kitchen appliances, hard-surface countertops, and stunning LVP flooring, all completed in 2023. Additionally, a newly installed mini-split heat pump (2024) provides energy-efficient heating and cooling year-round. Step outside to enjoy not one, but two private outdoor living spaces, perfect for relaxing or entertaining. Located in the heart of downtown, this condo is just a short walk to an array of amenities, transit options, and more. Plus, parking is included for your convenience. Don?t miss your chance?book your viewing today! (id:22211)
The listing data above is provided under copyright by the Canada Real Estate Association.
The listing data is deemed reliable but is not guaranteed accurate by Canada Real Estate Association nor RealMaster.
MLS®, REALTOR® & associated logos are trademarks of The Canadian Real Estate Association.
位置
省:
Nova Scotia
城市:
Halifax
社区:
Halifax
房间
房间
层
长度
宽度
面积
卧室
地下室
15.09
14.11
212.91
15.10x14.11
主卧
地下室
18.50
14.90
275.62
18.5x14.9
Bath (# pieces 1-6)
地下室
11.38
5.12
58.27
11.4x5.11
客厅
主
11.38
13.48
153.51
11.4x13.5
厨房
主
7.41
10.89
80.76
7.4x10.9
家庭
主
10.20
13.48
137.59
10.2x13.5
餐厅
主
11.38
13.48
153.51
11.4x13.5
Bath (# pieces 1-6)
主
2.99
6.20
18.51
3x6.2
预约看房
反馈发送成功。
Submission Failed! Please check your input and try again or contact us

