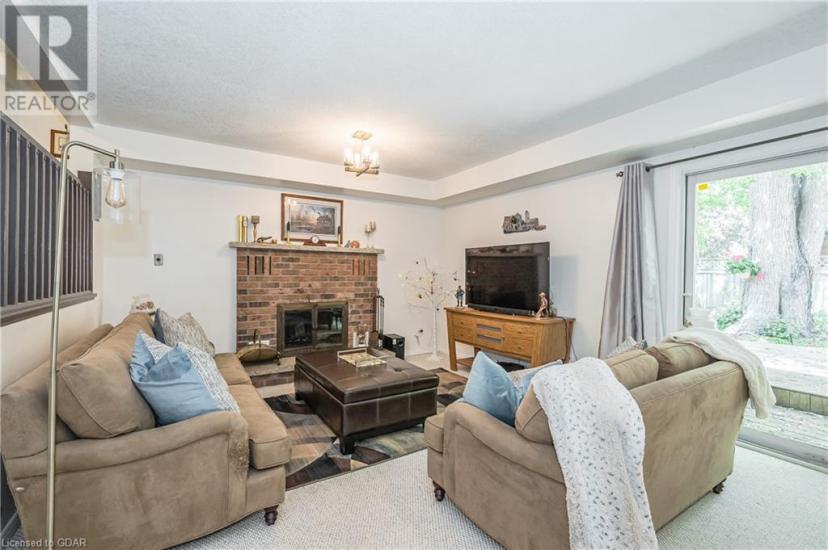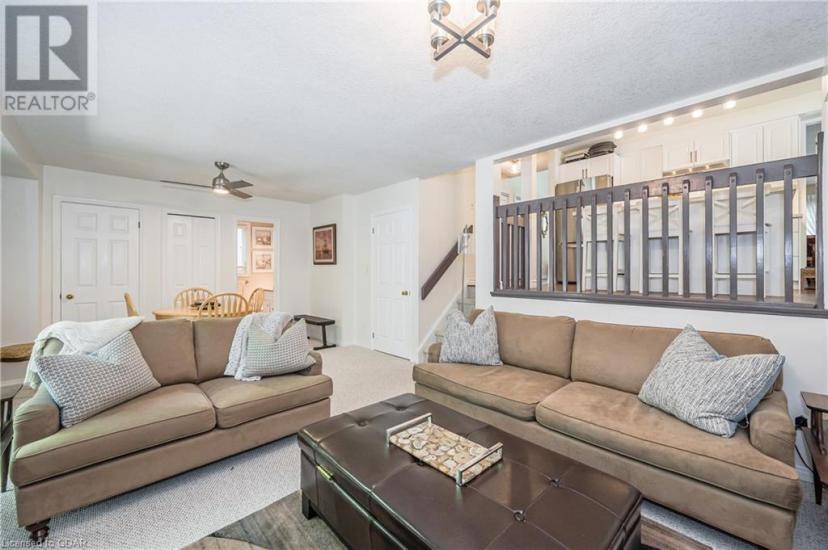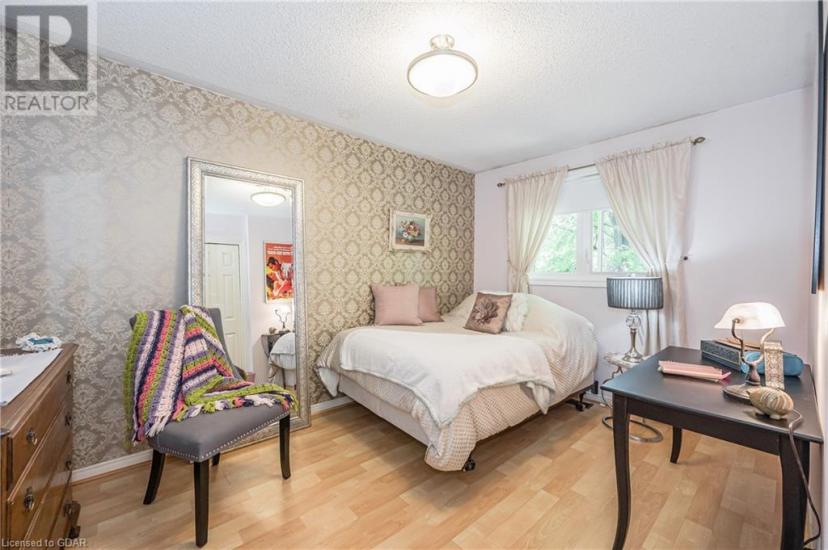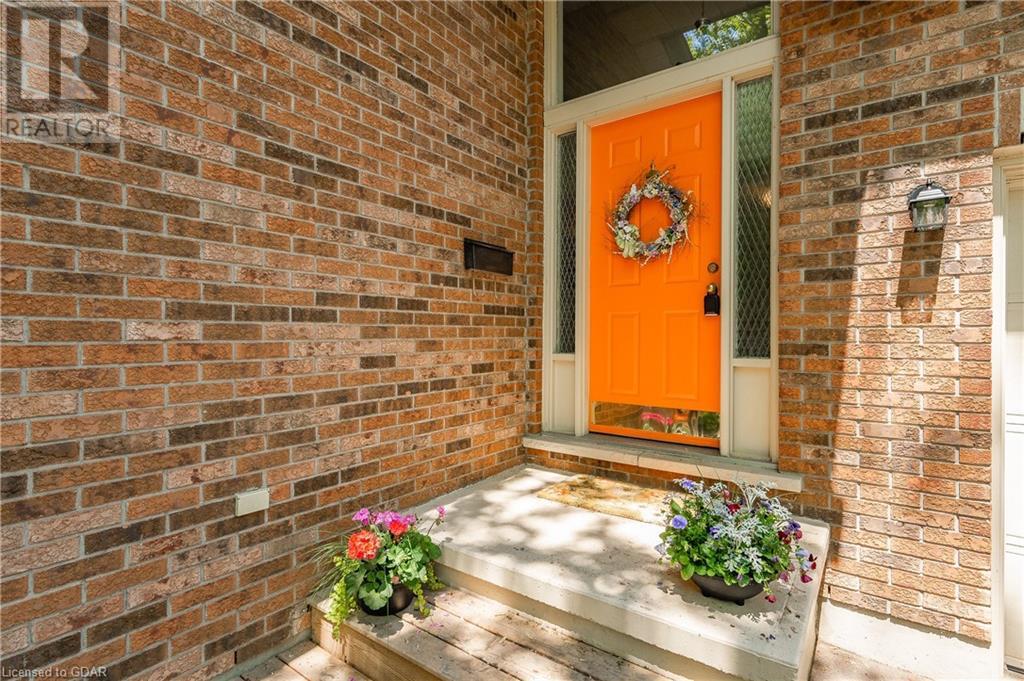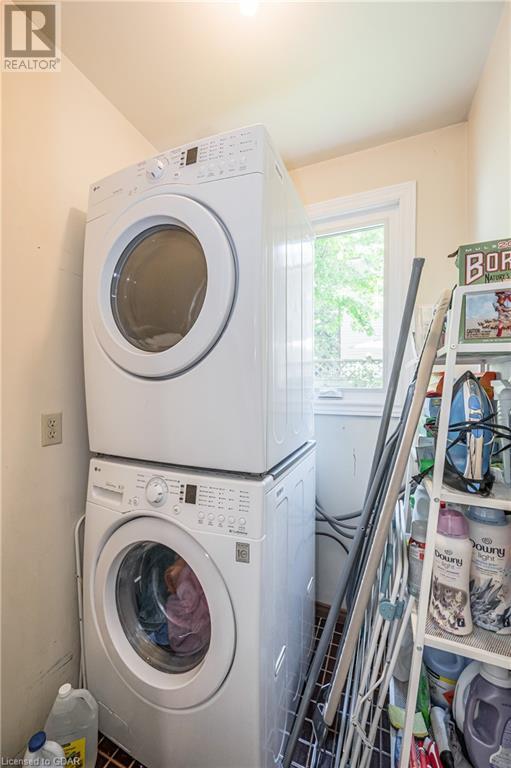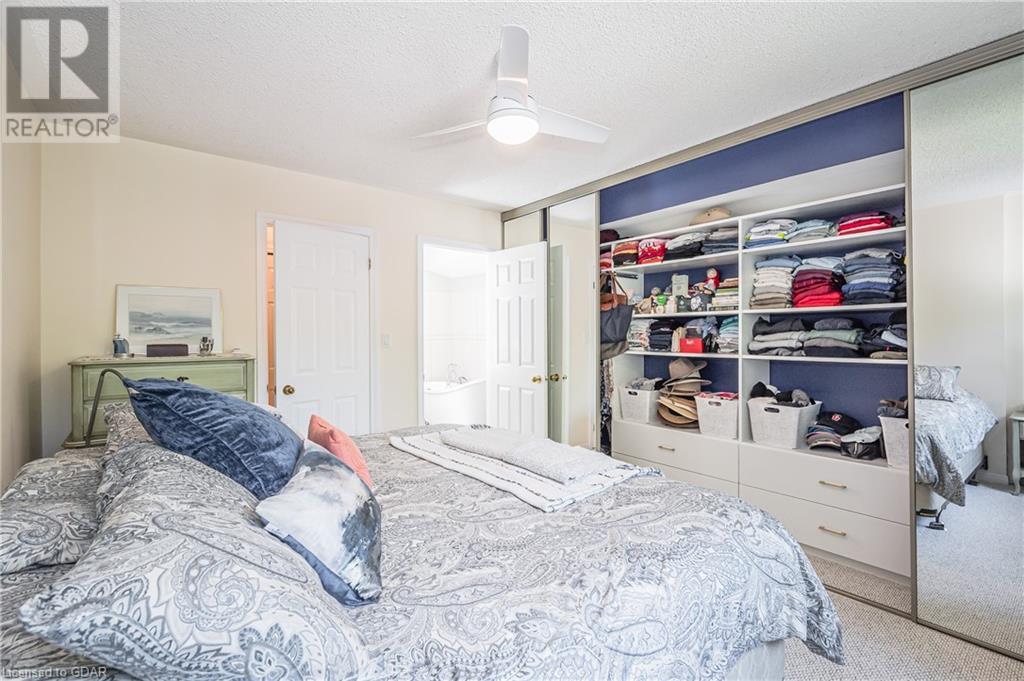- Ontario
- Guelph
86 Wimbledon Rd
CAD$969,900
CAD$969,900 要价
86 Wimbledon RdGuelph, Ontario, N1H7X1
退市 · 退市 ·
337| 1850 sqft

打开地图
Log in to view more information
登录概要
ID40428205
状态退市
产权Freehold
类型Residential House,Detached
房间卧房:3,浴室:3
面积(ft²)1850 尺²
Land Size0.174 ac|under 1/2 acre
房龄建筑日期: 1986
挂盘公司Red Brick Real Estate Brokerage Ltd.
详细
公寓楼
浴室数量3
卧室数量3
地上卧室数量3
家用电器Central Vacuum - Roughed In,Dishwasher,Dryer,Refrigerator,Stove,Water softener,Washer,Hood Fan,Window Coverings
地下室装修Finished
地下室类型Full (Finished)
建筑日期1986
风格Detached
空调Central air conditioning
外墙Brick
壁炉燃料Wood
壁炉True
壁炉数量1
壁炉类型Other - See remarks
地基Poured Concrete
供暖方式Natural gas
供暖类型Forced air
使用面积1850.0000
类型House
供水Municipal water
土地
总面积0.174 ac|under 1/2 acre
面积0.174 ac|under 1/2 acre
面积false
设施Park,Playground,Public Transit,Schools,Shopping
围墙类型Fence
景观Landscaped
下水Municipal sewage system
Size Irregular0.174
周边
设施Park,Playground,Public Transit,Schools,Shopping
社区特点Quiet Area,Community Centre,School Bus
Location DescriptionWimbledon Road & Sharon Place
Zoning DescriptionR1B
其他
特点Park/reserve,Skylight
地下室已装修,Full (Finished)
壁炉True
供暖Forced air
附注
Nestled in the heart of a mature tree-lined neighbourhood, close to schools, parks, shopping and tons of amenities, you’ll find this special family home. Primely located in the sought-after Sugarbush neighbourhood, this cheerful home sits on a large picturesque corner lot and features impressive curb appeal. Lush perennial gardens, privacy and serenity welcome you as you pull up the long, newly paved driveway. Step inside and you’ll appreciate the updated engineered hardwood flooring and all-new carpet throughout. The front living and dining rooms offer tons of natural light and beautiful soaring ceilings. Open concept and great for entertaining. You’ll also find a renovated kitchen with modern cabinetry, stainless steel appliances (a brand-new fridge), a trendy island with a custom wine rack, stone countertops and stylish pendant lighting. The kitchen is wide open to the family room where you’ll love to relax and unwind. There is also a main floor laundry room and an extra bathroom. Built with functionality in mind, this home offers a great layout. The family room is finished with a cozy wood-burning fireplace as well as a walk-out leading the private, fully fenced backyard oasis. This extensive lot offers 70 ft of width including a huge side yard! Head upstairs and you’ll find two spacious bedrooms with ample closet space, as well as a large bathroom. The Primary offers a ton of natural light as well as a huge closet with custom built-in cabinetry. Not to mention the bright and airy ensuite with a soaker tub! Head downstairs to the fully renovated basement and you’ll be impressed by all the extra living space. Both the rec room and den/office are newly finished with all new flooring, trim and have been freshly painted. Other major updates include all windows including ensuite skylight, roof & furnace (10 years). Truly a tranquil escape where nature abounds only a stone's throw from anything you could possibly need right within the City. Book your showing today! (id:22211)
The listing data above is provided under copyright by the Canada Real Estate Association.
The listing data is deemed reliable but is not guaranteed accurate by Canada Real Estate Association nor RealMaster.
MLS®, REALTOR® & associated logos are trademarks of The Canadian Real Estate Association.
位置
省:
Ontario
城市:
Guelph
社区:
Willow West/Sugarbush/West Acres
房间
房间
层
长度
宽度
面积
5pc Bathroom
Second
8.43
8.92
75.24
8'5'' x 8'11''
卧室
Second
8.83
12.93
114.08
8'10'' x 12'11''
卧室
Second
9.15
13.32
121.93
9'2'' x 13'4''
Full bathroom
Second
6.50
5.84
37.94
6'6'' x 5'10''
主卧
Second
13.68
10.76
147.22
13'8'' x 10'9''
水电气
地下室
7.35
19.75
145.15
7'4'' x 19'9''
小厅
地下室
13.68
7.51
102.79
13'8'' x 7'6''
娱乐
地下室
20.18
24.84
501.12
20'2'' x 24'10''
3pc Bathroom
Lower
4.82
7.15
34.49
4'10'' x 7'2''
家庭
Lower
21.00
12.93
271.42
21'0'' x 12'11''
客厅
主
14.07
11.75
165.31
14'1'' x 11'9''
厨房
主
15.16
12.01
182.01
15'2'' x 12'0''
餐厅
主
14.07
8.92
125.60
14'1'' x 8'11''
























