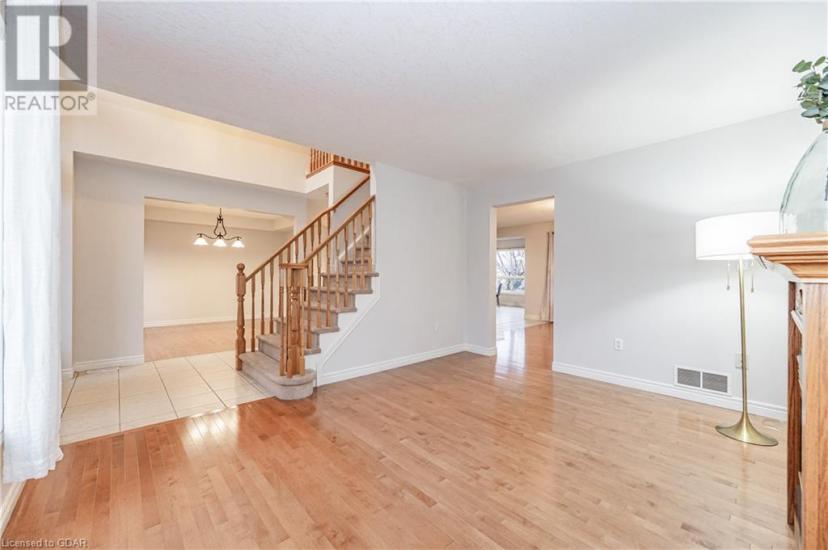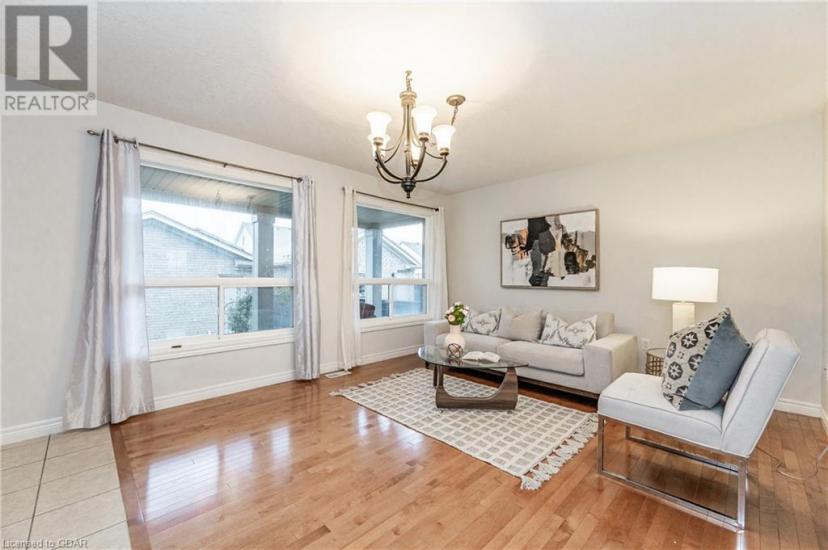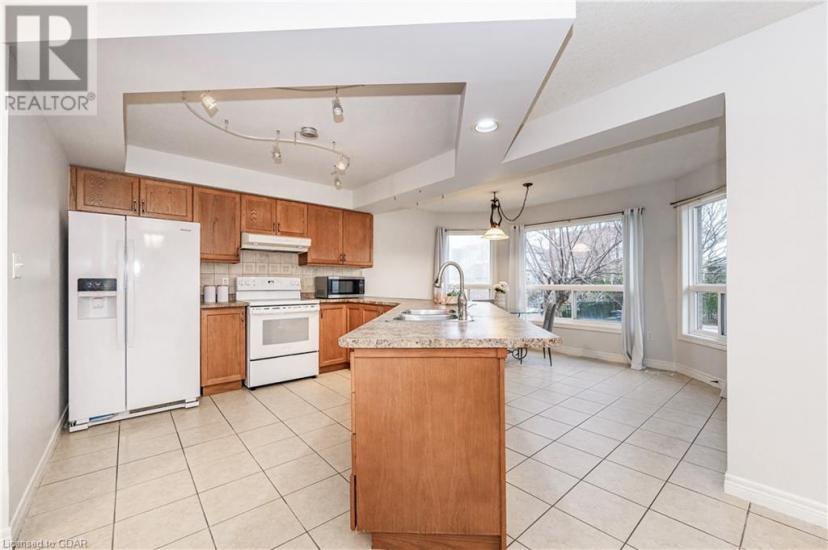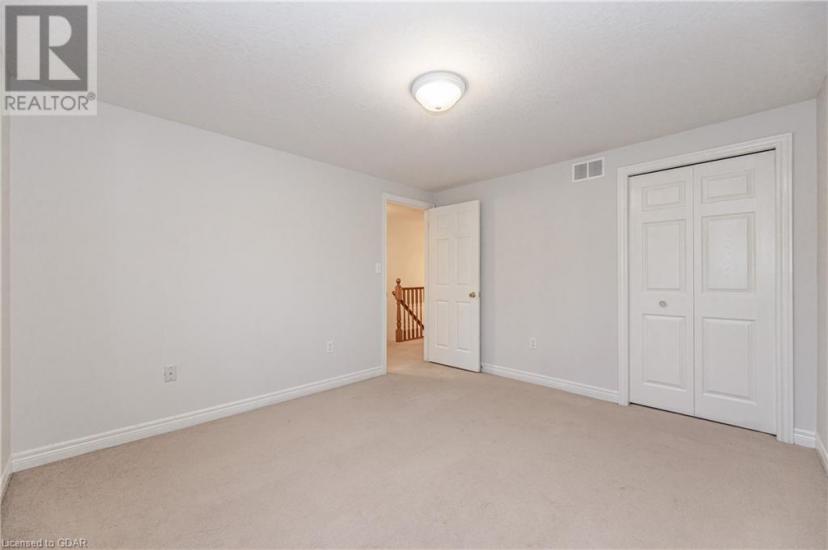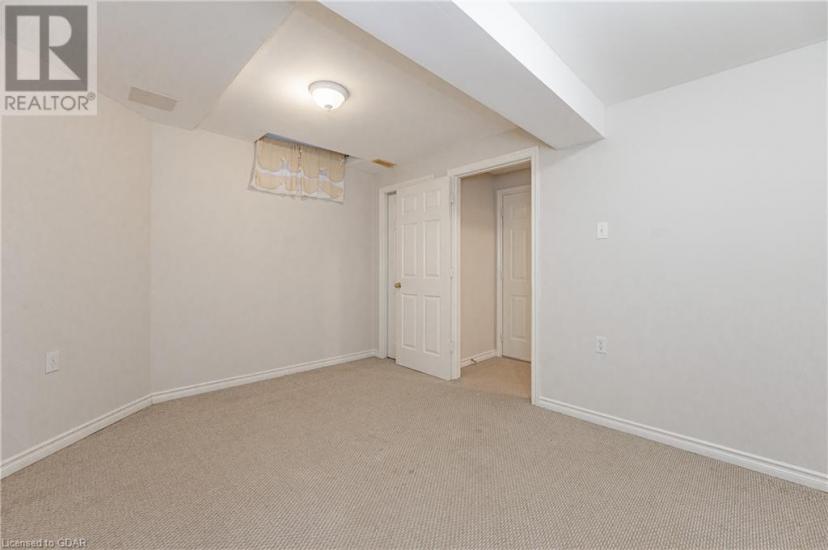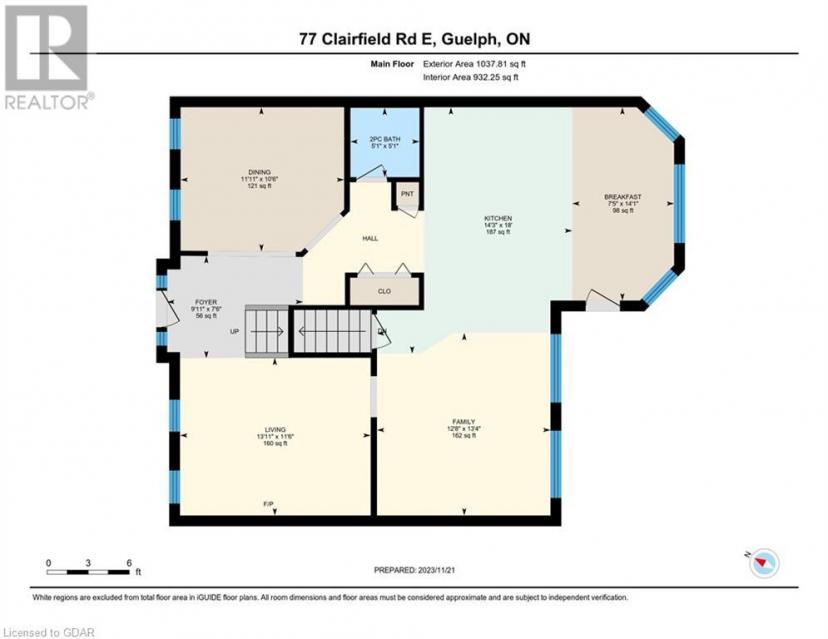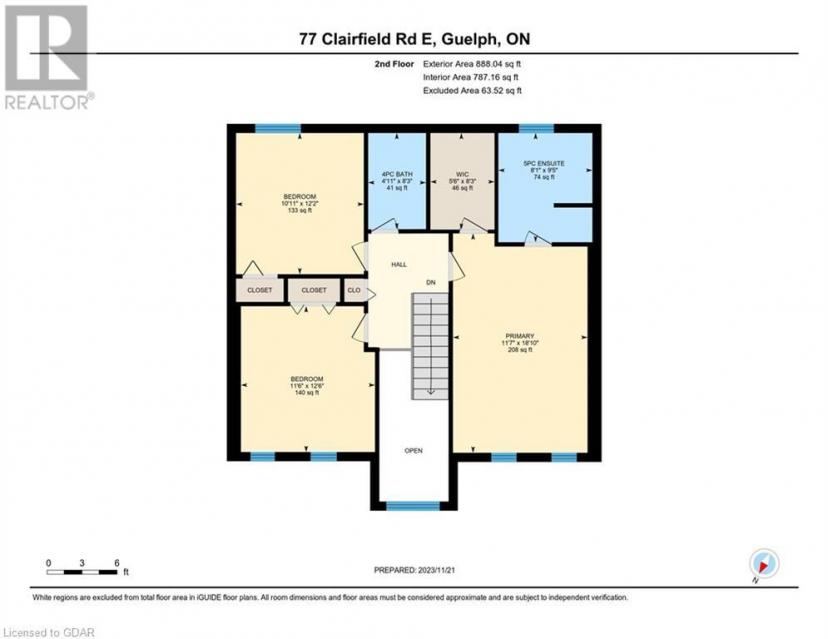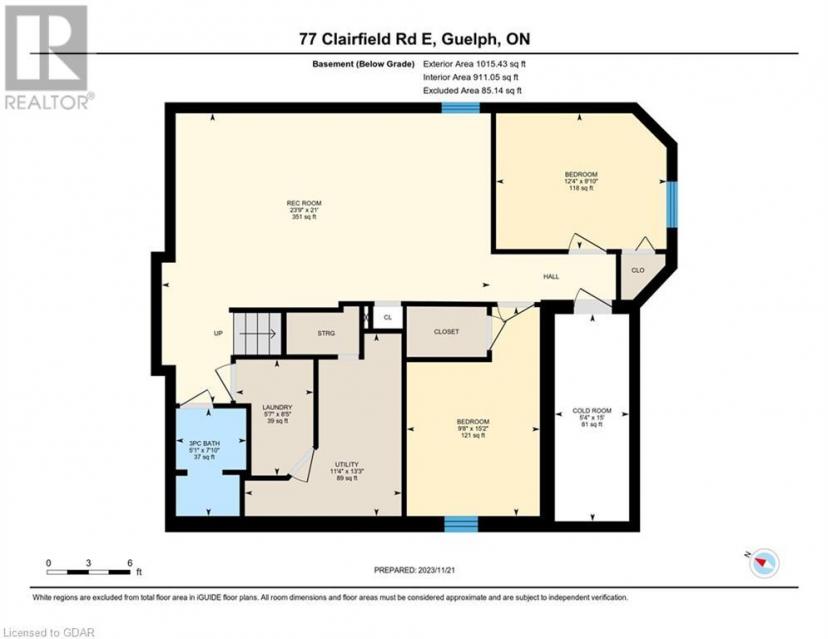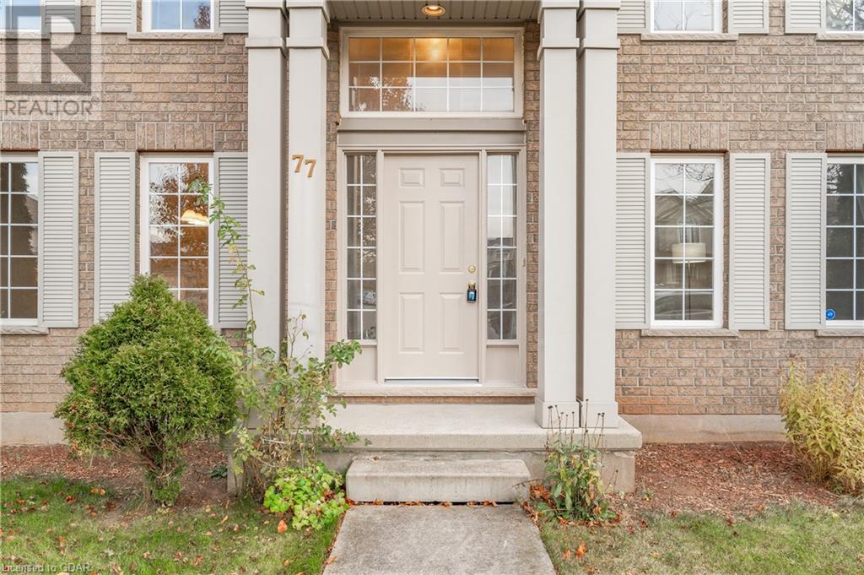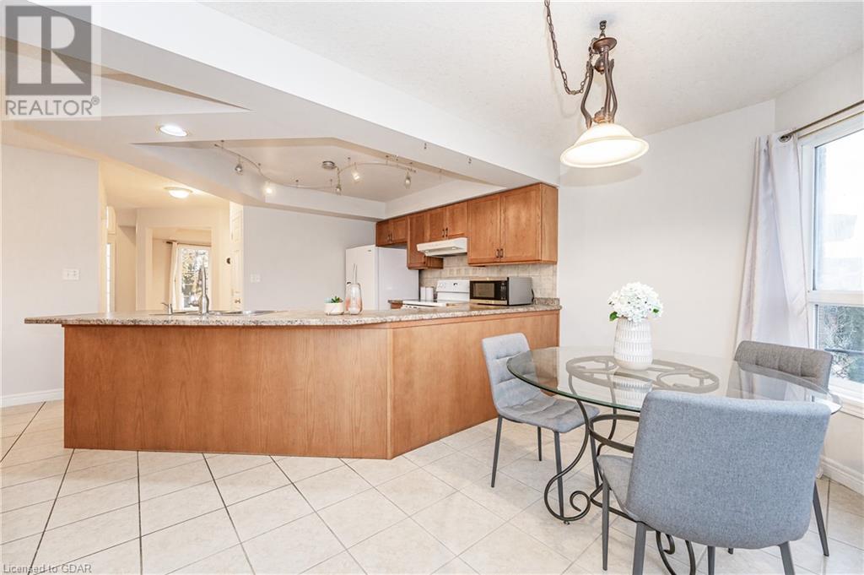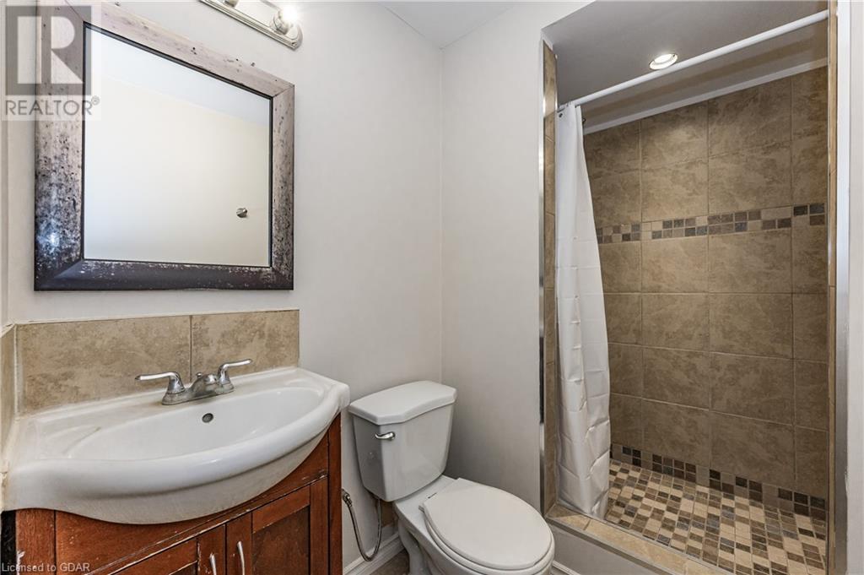- Ontario
- Guelph
77 Clairfields Dr E
CAD$999,777
CAD$999,777 要价
77 Clairfields Dr EGuelph, Ontario, N1L1L9
退市
3+243| 1912 sqft

打开地图
Log in to view more information
登录概要
ID40519034
状态退市
产权Freehold
类型Residential House,Detached
房间卧房:3+2,浴室:4
面积(ft²)1912 尺²
Land Size0|under 1/2 acre
房龄建筑日期: 2003
管理费(月)109
挂盘公司M1 Real Estate Brokerage Ltd
详细
公寓楼
浴室数量4
卧室数量5
地上卧室数量3
地下卧室数量2
家用电器Central Vacuum,Dishwasher,Dryer,Refrigerator,Stove,Water softener,Washer,Hood Fan,Window Coverings
Architectural Style2 Level
地下室装修Finished
地下室类型Full (Finished)
建筑日期2003
风格Detached
空调Central air conditioning
外墙Brick
壁炉True
壁炉数量1
火警Smoke Detectors
地基Poured Concrete
洗手间1
供暖方式Natural gas
供暖类型Forced air
使用面积1912.0000
楼层2
类型House
供水Municipal water
土地
总面积0|under 1/2 acre
面积0|under 1/2 acre
面积false
设施Public Transit
下水Municipal sewage system
Size Irregular0
水电气
有线Available
ElectricityAvailable
Natural GasAvailable
电话Available
周边
设施Public Transit
Location DescriptionGordon St > Clairfields Dr E
Zoning DescriptionR1B
其他
Communication TypeHigh Speed Internet
特点Balcony,Paved driveway,Sump Pump,Automatic Garage Door Opener
地下室已装修,Full (Finished)
壁炉True
供暖Forced air
附注
Welcome to your spacious 5-bedroom, 4-bathroom dream home in Guelph's desirable South End! This residence offers a perfect blend of functionality and style. The well-appointed kitchen, detached garage, and ample natural light showcase thoughtful design. The versatile bedrooms provide flexibility for offices or guest rooms. The 4 bathrooms are elegantly designed for comfort. Located in a family-friendly neighborhood with parks and schools nearby, this home is an ideal choice. Potential to add a walk-up staircase from the basement could unlock potential. Step outside to enjoy the well-maintained yard, perfect for entertaining or quiet moments. Don't miss the chance to make this South End gem your own. Call today for a private viewing and experience the best of Guelph living! (id:22211)
The listing data above is provided under copyright by the Canada Real Estate Association.
The listing data is deemed reliable but is not guaranteed accurate by Canada Real Estate Association nor RealMaster.
MLS®, REALTOR® & associated logos are trademarks of The Canadian Real Estate Association.
位置
省:
Ontario
城市:
Guelph
社区:
Pineridge/Westminster Woods
房间
房间
层
长度
宽度
面积
4pc Bathroom
Second
NaN
Measurements not available
卧室
Second
10.93
12.17
132.98
10'11'' x 12'2''
卧室
Second
11.52
12.50
143.95
11'6'' x 12'6''
4pc Bathroom
Second
NaN
Measurements not available
主卧
Second
11.58
18.83
218.10
11'7'' x 18'10''
Bonus
地下室
21.00
23.75
498.76
21'0'' x 23'9''
卧室
地下室
15.16
9.68
146.70
15'2'' x 9'8''
卧室
地下室
9.84
12.34
121.42
9'10'' x 12'4''
3pc Bathroom
地下室
NaN
Measurements not available
2pc Bathroom
主
NaN
Measurements not available
厨房
主
18.01
14.24
256.47
18'0'' x 14'3''
餐厅
主
10.50
11.91
125.03
10'6'' x 11'11''







