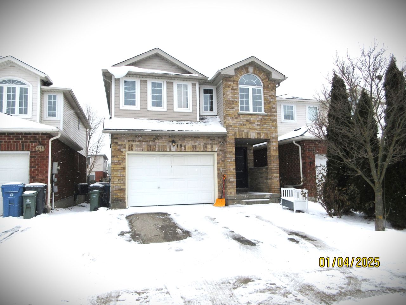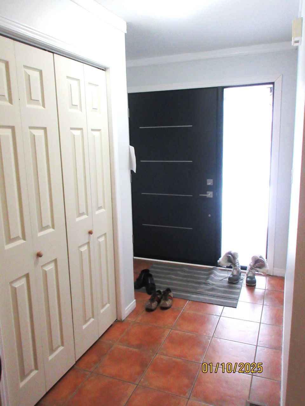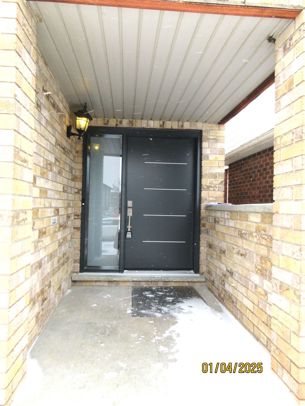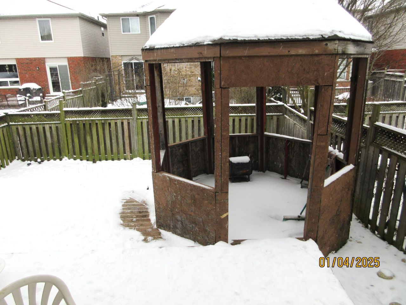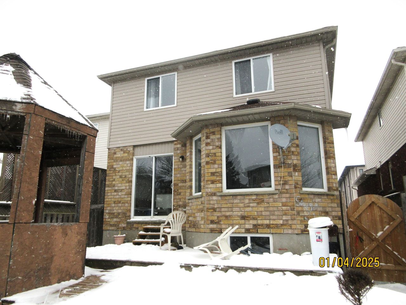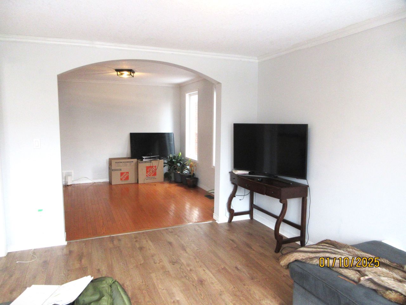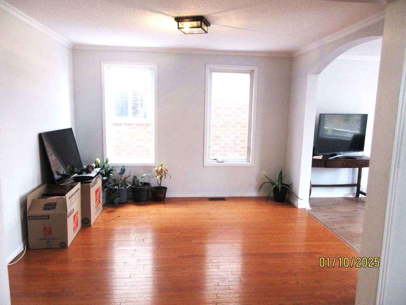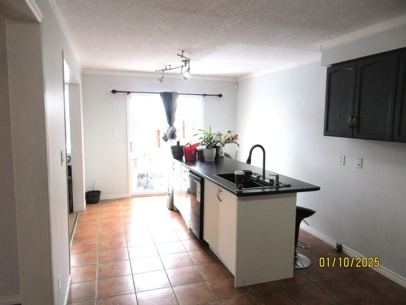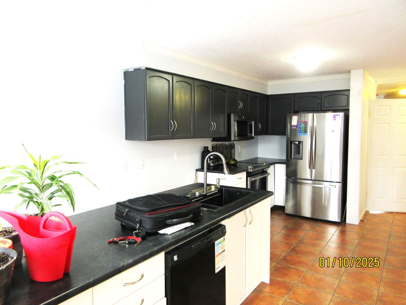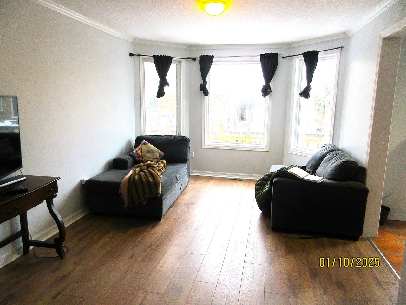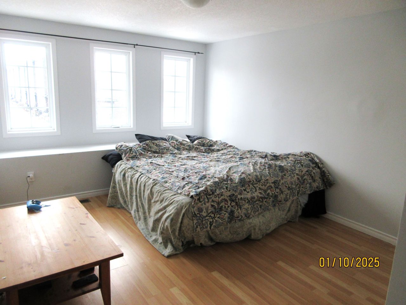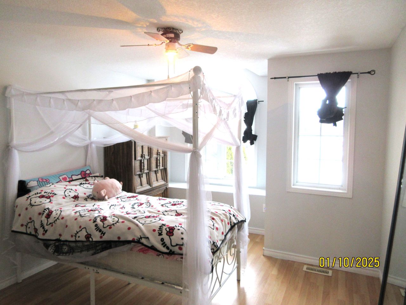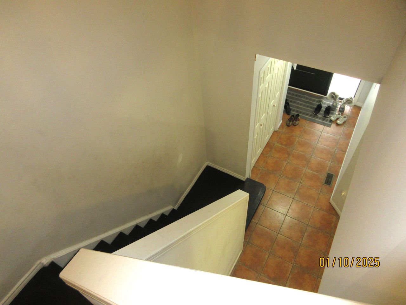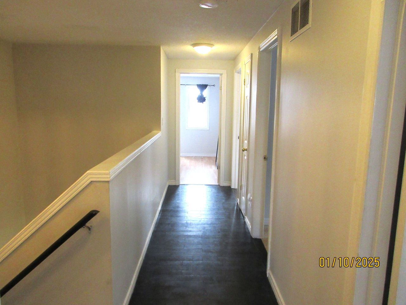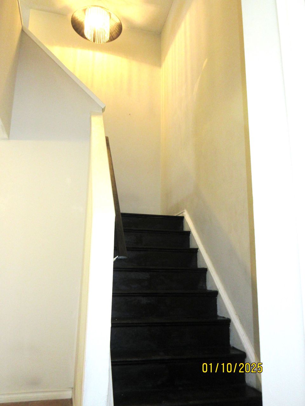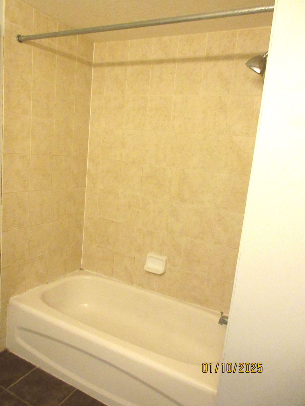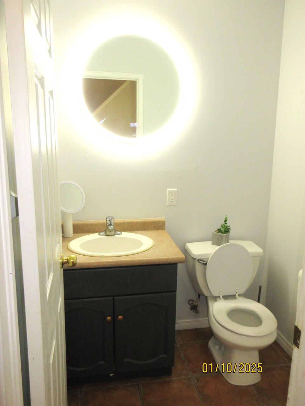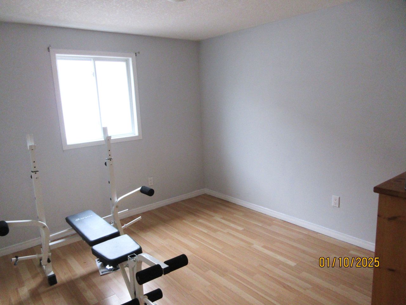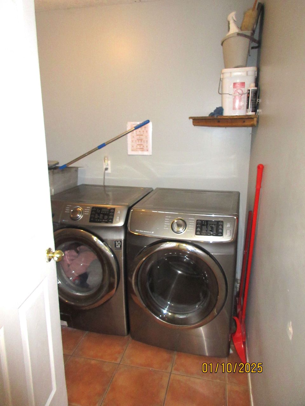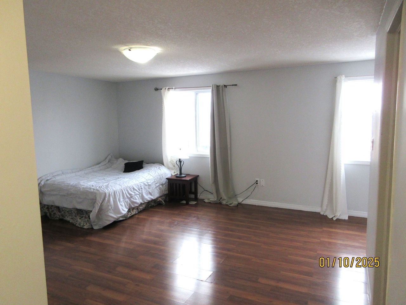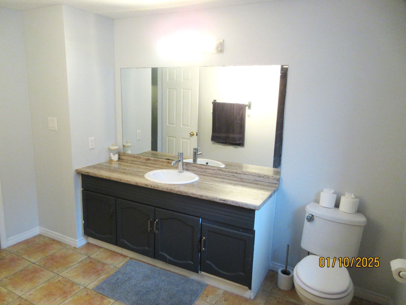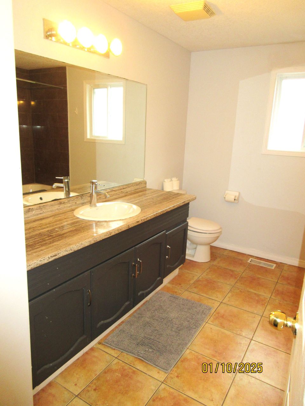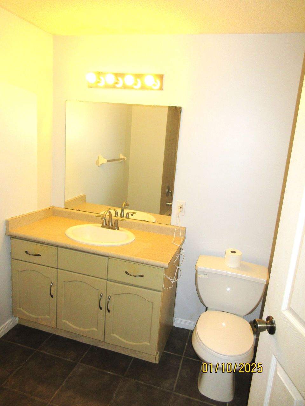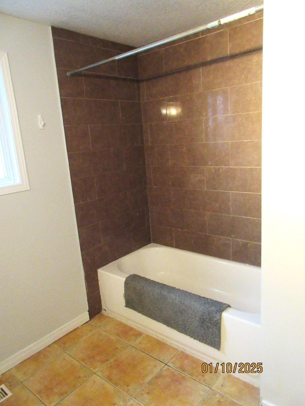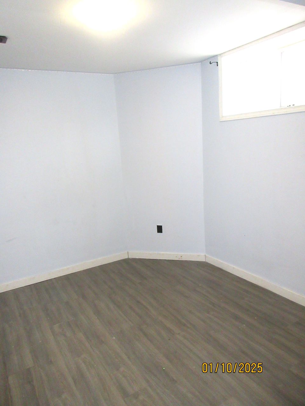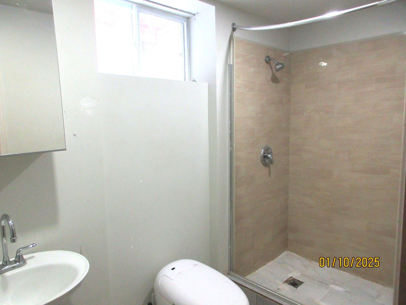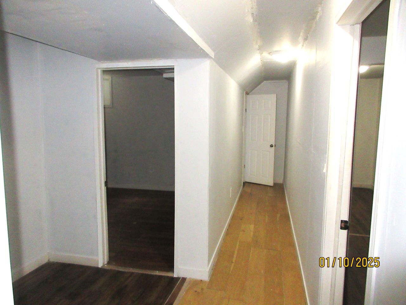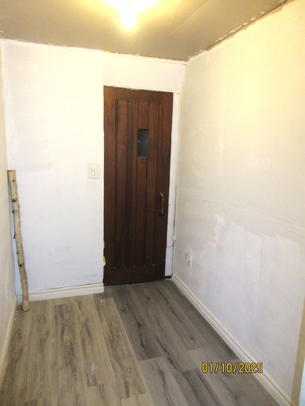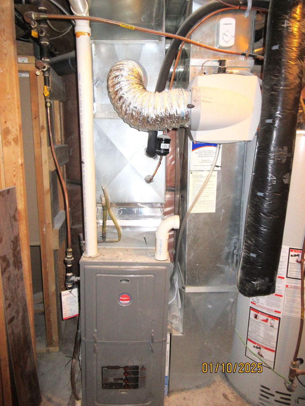- Ontario
- Guelph
19 Gosling Gdns
CAD$860,000
CAD$860,000 要价
19 Gosling GardensGuelph, Ontario, N1G5H5
退市 · 终止 ·
4+343(1.5+2)| 2000 sqft
Listing information last updated on Fri Jan 24 2025 12:46:19 GMT-0500 (Eastern Standard Time)

打开地图
Log in to view more information
登录概要
IDX11916121
状态终止
产权永久产权
入住60 Days TBA
经纪公司RE/MAX PREMIER INC.
类型民宅 House,独立屋
房龄
占地29.78 * 106.94 Feet
Land Size3184.67 ft²
房间卧房:4+3,厨房:1,浴室:4
车位1.5 (3) 内嵌式车库 +2
详细
公寓楼
浴室数量4
卧室数量7
地上卧室数量4
地下卧室数量3
家用电器Dishwasher,Dryer,Refrigerator,Stove,Water meter,Washer,Microwave Built-in
Architectural Style2 Level
地下室装修Finished
地下室类型Full (Finished)
建材Concrete block,Concrete Walls
风格Detached
空调Central air conditioning
外墙Brick,Brick Veneer,Concrete,Shingles
壁炉False
洗手间1
供暖方式Natural gas
使用面积2000 sqft
楼层2
装修面积
类型House
供水Municipal water
Architectural Style2-Storey
Property FeaturesPark,Place Of Worship,Public Transit,Golf,School,Rec./Commun.Centre
Rooms Above Grade11
RoofShingles
Exterior FeaturesLandscaped,Patio
Heat SourceGas
Heat TypeForced Air
水Municipal
土地
面积under 1/2 acre
交通Road access,Highway Nearby
面积false
设施Golf Nearby,Park,Place of Worship,Public Transit,Schools
下水Municipal sewage system
车位
Parking FeaturesPrivate Double
周边
设施Golf Nearby,公园,参拜地,公交,周边学校
社区特点Quiet Area,Community Centre
Exterior FeaturesLandscaped,Patio
Location DescriptionGordon St And Clair Rd W
Zoning DescriptionResidential
Other
Interior FeaturesAuto Garage Door Remote
Internet Entire Listing Display是
下水Sewer
地下室已装修
泳池None
空调Central Air
朝向西
附注
Location! Location! Location! Welcome to 19 Gosling Gdns a large 2 Storey beautiful 7-bedroom home located in a quiet family friendly neighborhood! University of Guelph is close by so Investors can rent out each room & collect approximately $5500-$6400 per month, great for large families or investors! This home is approximately 2000 square feet! Throughout home has crown molding, 800 series doors, ceramic, hardwood & laminate flooring, lots of closet space, big bright windows, open concept living, & lots of storage! Kitchen is open concept W center island, walk out to beautiful backyard & gorgeous back splash! separate dining room, walk out to garage, High efficient furnace, 4 big gorgeous bedrooms upstairs & 3 bedrooms down stairs! Also this home has 4 washrooms! Master bedroom is immaculate with walk in closet & ensuite washroom! Too many features to mention, come see for yourself! Walking distance to shopping & restaurants, public transit, major Highways 401, and University of Guelph! Great for students!S/s Fridge, S/s Stove, S/s Built-in Microwave S/s dishwasher and Washer/Dryer
The listing data is provided under copyright by the Toronto Real Estate Board.
The listing data is deemed reliable but is not guaranteed accurate by the Toronto Real Estate Board nor RealMaster.
位置
省:
Ontario
城市:
Guelph
社区:
Clairfields
交叉路口:
Gordon St And Clair Rd W
房间
房间
层
长度
宽度
面积
厨房
主
10.33
21.19
219.03
Living Room
主
14.96
10.89
162.96
Dining Room
主
11.52
10.89
125.43
门廊
主
17.75
10.01
177.61
主卧
Second
19.19
22.15
425.04
Bedroom 2
Second
11.55
10.04
115.94
Bedroom 3
Second
15.68
11.25
176.48
Bedroom 4
Second
15.42
9.91
152.78
Bedroom 5
地下室
10.14
10.76
109.09
卧室
地下室
8.99
10.96
98.51
卧室
地下室
21.98
5.74
126.21
洗衣房
主
17.75
10.01
177.61

