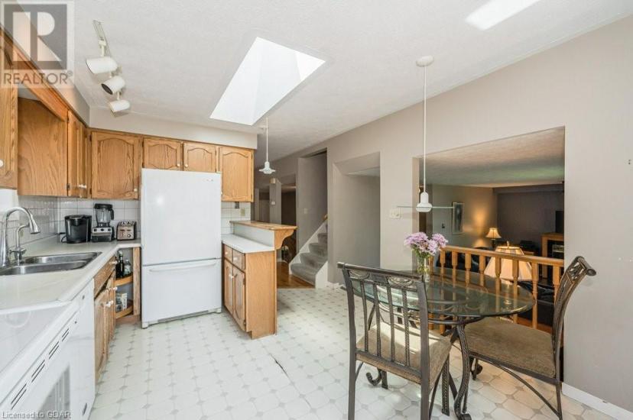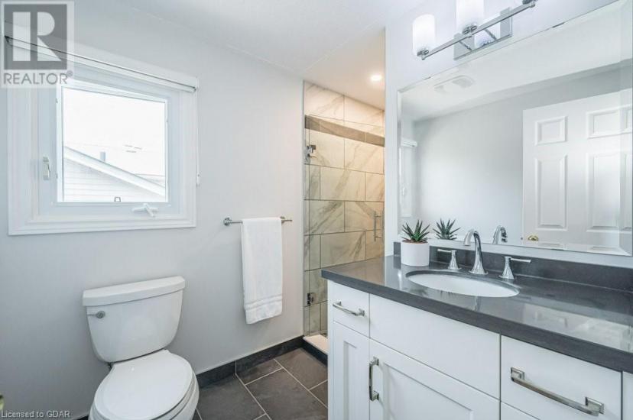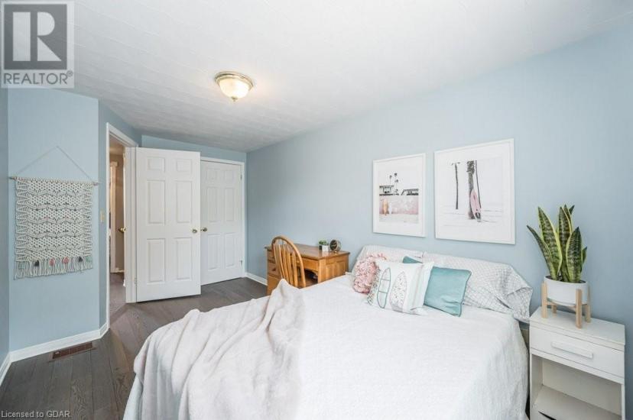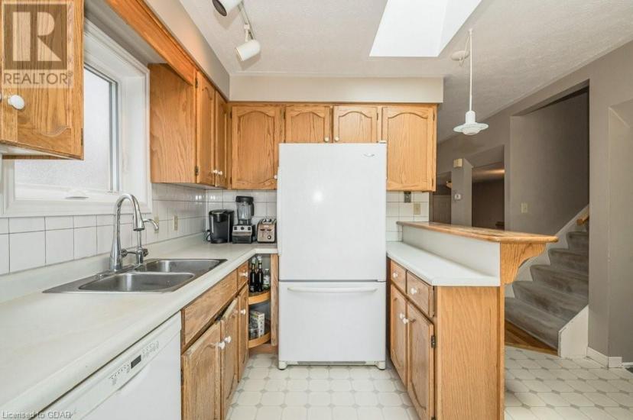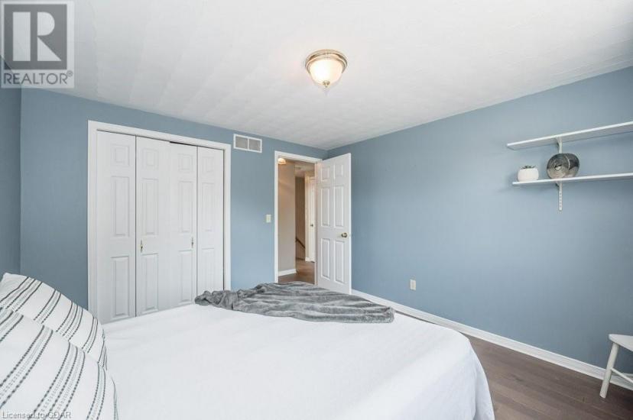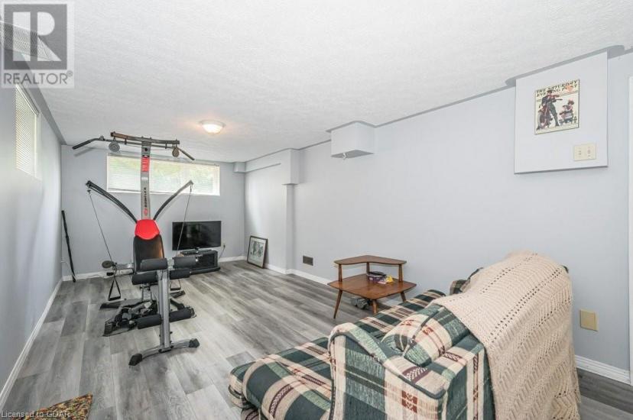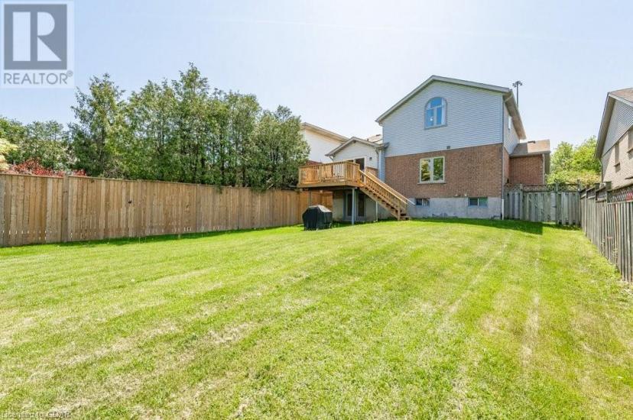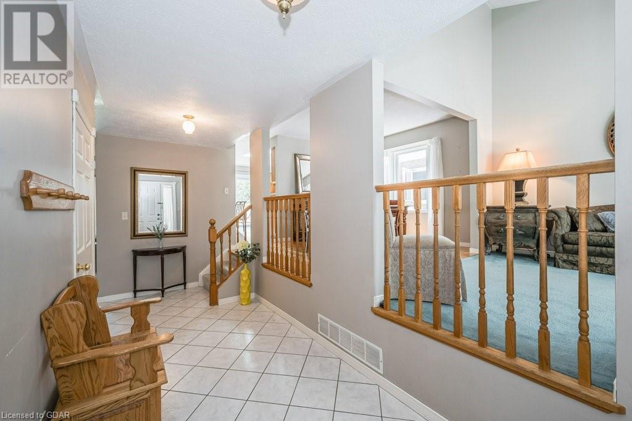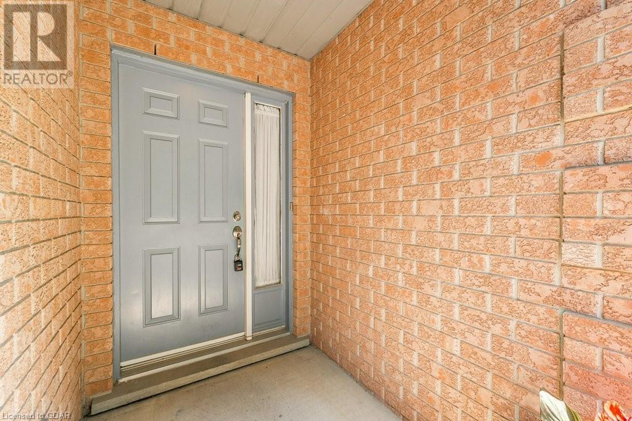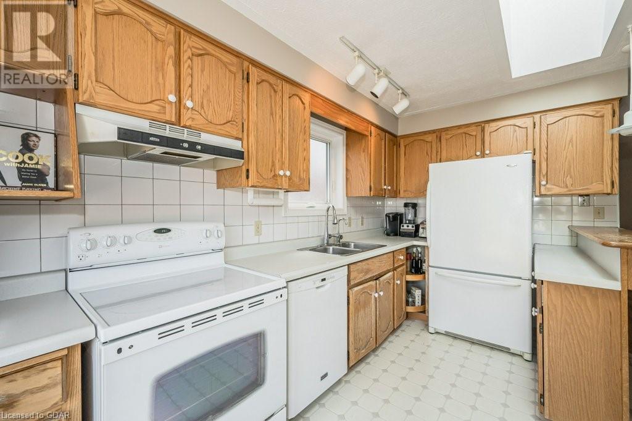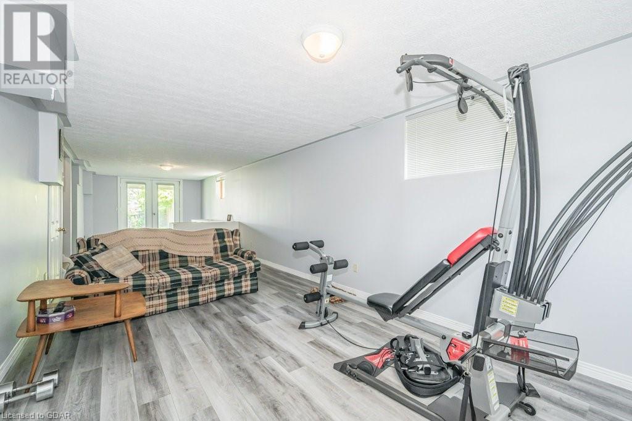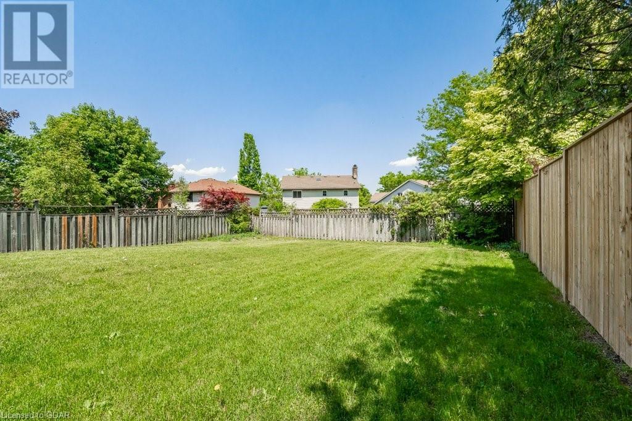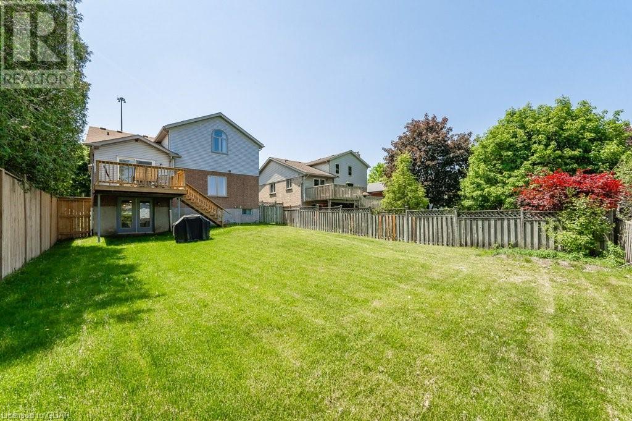- Ontario
- Guelph
137 Municipal St
CAD$875,500
CAD$875,500 要价
137 Municipal StGuelph, Ontario, N1G4R1
退市 · 退市 ·
33| 1837 sqft

打开地图
Log in to view more information
登录概要
ID40429009
状态退市
产权Freehold
类型Residential House,Detached
房间卧房:3,浴室:3
面积(ft²)1837 尺²
Land Sizeunder 1/2 acre
房龄建筑日期: 1990
挂盘公司Royal LePage Royal City Realty Brokerage
详细
公寓楼
浴室数量3
卧室数量3
地上卧室数量3
家用电器Dishwasher,Dryer,Refrigerator,Stove,Washer,Range - Gas,Hood Fan,Window Coverings,Garage door opener
地下室装修Finished
地下室类型Full (Finished)
建筑日期1990
风格Detached
空调None
外墙Brick,Vinyl siding
壁炉False
洗手间1
供暖方式Natural gas
供暖类型Forced air
使用面积1837.0000
类型House
供水Municipal water
土地
面积under 1/2 acre
交通Highway access,Highway Nearby
面积false
设施Golf Nearby,Park,Place of Worship,Playground,Public Transit,Schools,Shopping
围墙类型Fence
下水Municipal sewage system
水电气
有线Available
Natural GasAvailable
电话Available
周边
设施Golf Nearby,Park,Place of Worship,Playground,Public Transit,Schools,Shopping
社区特点Quiet Area,School Bus
Location DescriptionSouth of Wellington Street,Edinburgh Rd S to Municipal Street.
Zoning DescriptionR1B
其他
Communication TypeHigh Speed Internet
特点Park/reserve,Golf course/parkland,Automatic Garage Door Opener
地下室已装修,Full (Finished)
壁炉False
供暖Forced air
附注
137 Municipal Street is your new principal residence ! This family home is available for the first time since the mid 90's and is ready for you to start making memories here. The exterior of the home will charm your pants off as you approach and take in the brand new garage doors as well as brand new roof! Inside, you'll love the open foyer, will imagine greeting your guests as they arrive for future get togethers. Up a couple of steps, you'll love the open living & dining room where your guests will sit back and enjoy the dinner party you're about to have. Now the kitchen might be a bit small for you now, but once you see the potential, you will easily envision all your kitchen must haves from an oversized island, stainless steel appliances and perhaps floor to ceiling pantries and drawers. Will your kitchen sink be in the island, or keep it perched under the window for extra natural light? So many design options here! You'll enjoy having the peak thru to the sunken family room where the kids will be playing quietly. Upstairs, the spacious 3 bedrooms are all equipped with fantastic sized closets too. You will quickly appreciate both bathrooms updated, plus not having to share a bathroom with the kids anymore either! The basement is really where it gets to be fun as there are options with the direct garage walk up so if you want to create an in law suite you can! Or maybe you need the extra space for the home office or even more room for the kids toys, either way you have options to work with! Outside the huge backyard is ready. It's a blank canvas, for now! Are you thinking swimming pool, more decking and/or more garden. The lot is huge at 48'x137' (irreg) so we're not bluffing when we say the options are endless here! (id:22211)
The listing data above is provided under copyright by the Canada Real Estate Association.
The listing data is deemed reliable but is not guaranteed accurate by Canada Real Estate Association nor RealMaster.
MLS®, REALTOR® & associated logos are trademarks of The Canadian Real Estate Association.
位置
省:
Ontario
城市:
Guelph
社区:
Dovercliffe Park/Old University
房间
房间
层
长度
宽度
面积
主卧
Second
13.75
11.15
153.34
13'9'' x 11'2''
卧室
Second
8.66
15.49
134.13
8'8'' x 15'6''
卧室
Second
10.99
11.75
129.09
11'0'' x 11'9''
其他
Second
10.60
5.91
62.58
10'7'' x 5'11''
Full bathroom
Second
5.91
11.09
65.49
5'11'' x 11'1''
水电气
地下室
7.58
7.51
56.94
7'7'' x 7'6''
娱乐
地下室
10.99
27.17
298.57
11'0'' x 27'2''
办公室
地下室
13.09
10.24
134.00
13'1'' x 10'3''
其他
地下室
11.84
12.40
146.88
11'10'' x 12'5''
3pc Bathroom
地下室
6.82
13.48
92.02
6'10'' x 13'6''
客厅
主
11.25
13.91
156.54
11'3'' x 13'11''
洗衣房
主
8.66
6.92
59.96
8'8'' x 6'11''
厨房
主
11.68
14.99
175.12
11'8'' x 15'0''
家庭
主
20.18
11.84
238.97
20'2'' x 11'10''
餐厅
主
12.66
13.09
165.78
12'8'' x 13'1''
2pc Bathroom
主
NaN
Measurements not available





