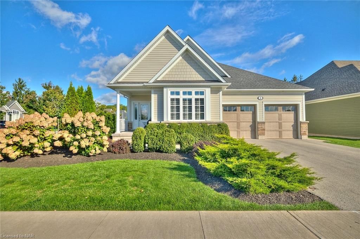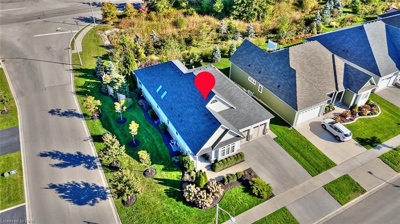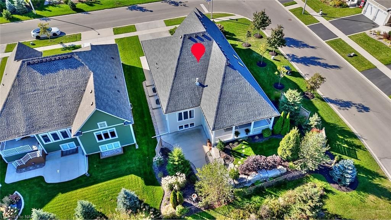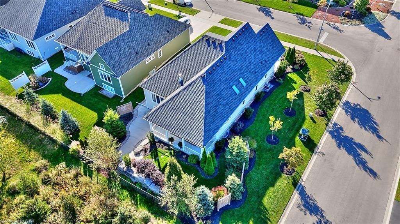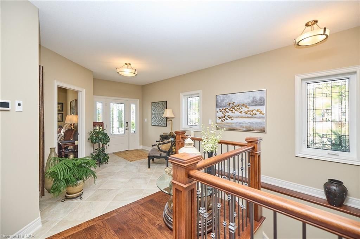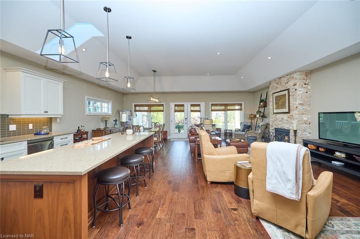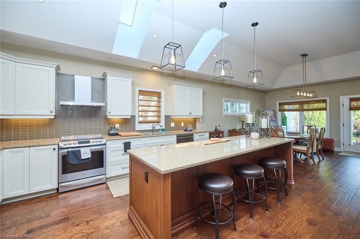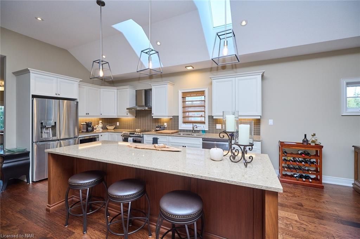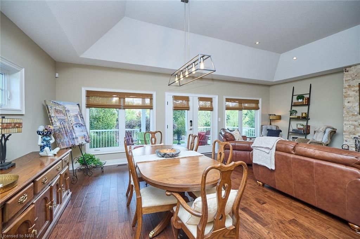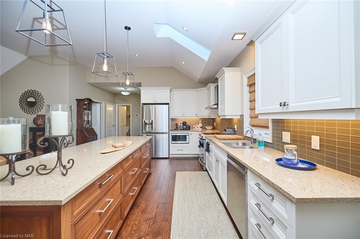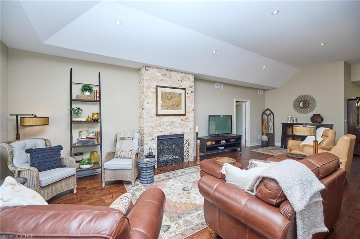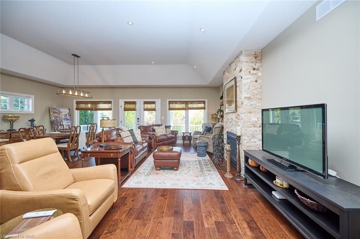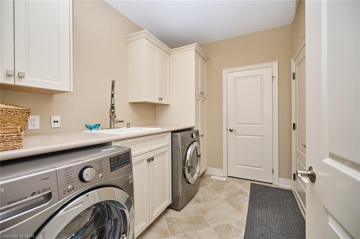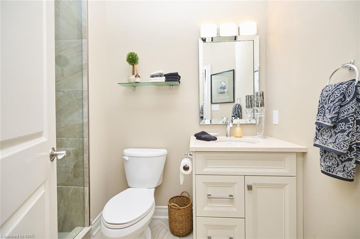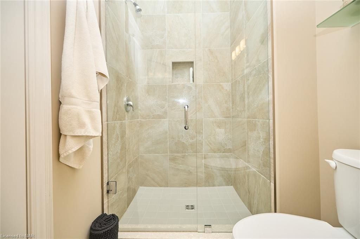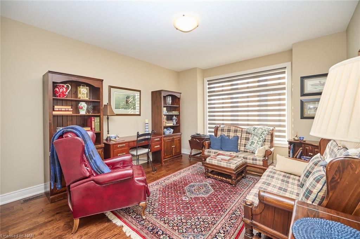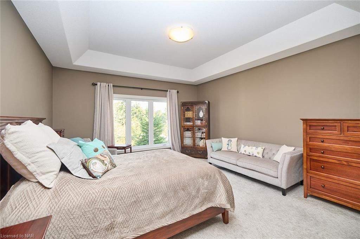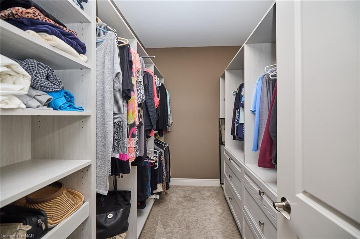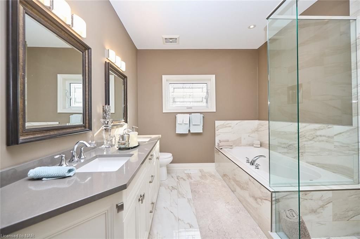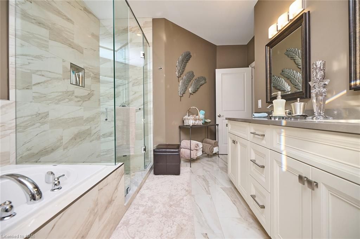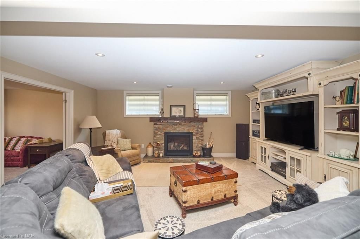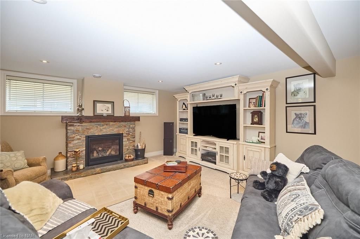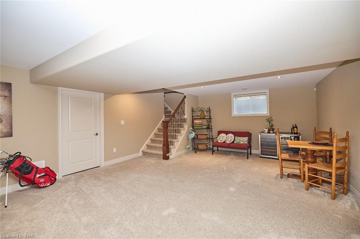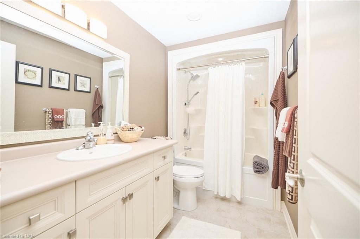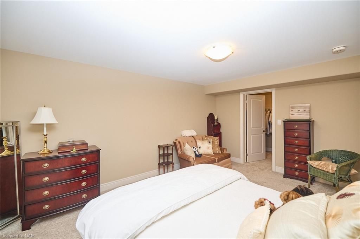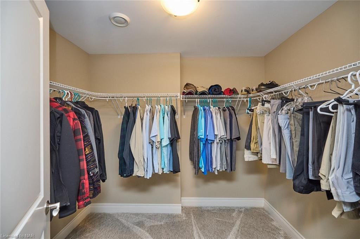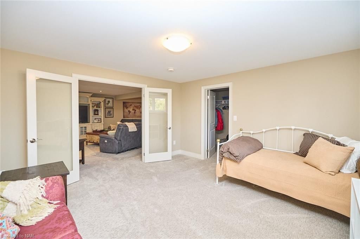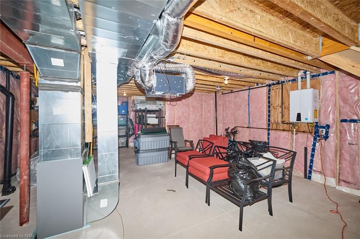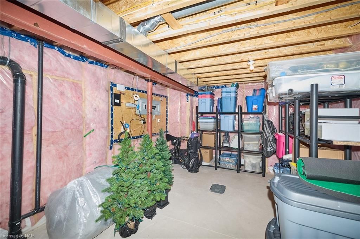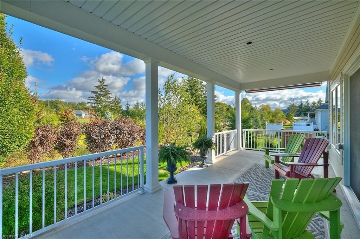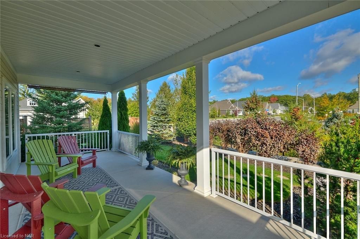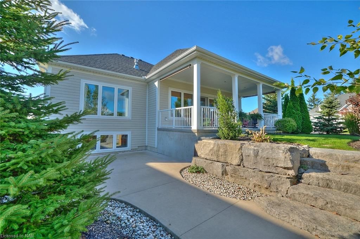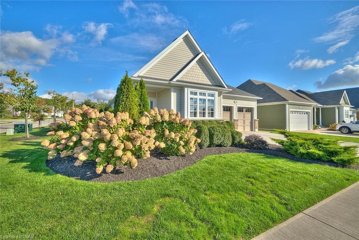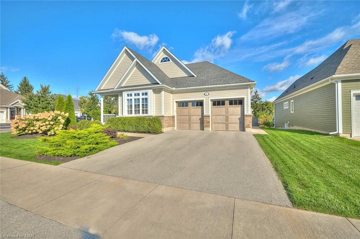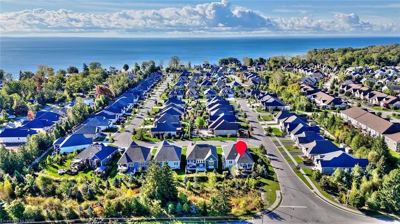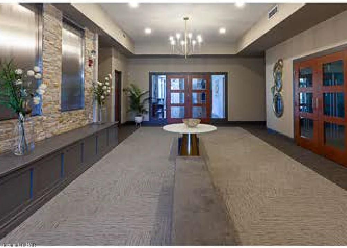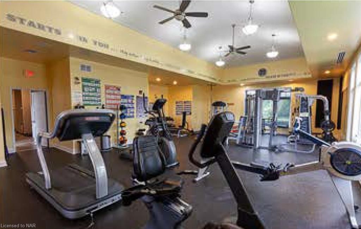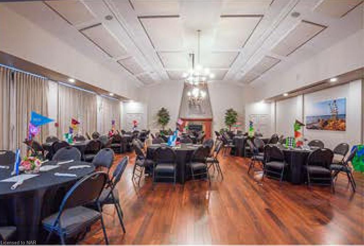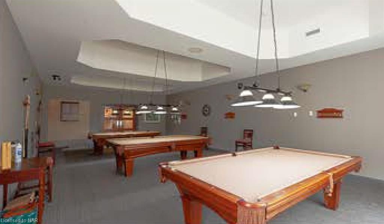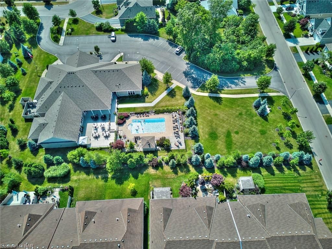- Ontario
- Fort Erie
6 Derbyshire Dr
CAD$1,174,900
CAD$1,174,900 要价
6 DERBYSHIRE DriveFort Erie, Ontario, L0S1N0
退市 · 过期 ·
1+234(2+2)| 2000-2500 sqft
Listing information last updated on Tue Feb 11 2025 00:15:23 GMT-0500 (Eastern Standard Time)

打开地图
Log in to view more information
登录概要
IDX9415131
状态过期
产权永久产权
入住Flexible
经纪公司RE/MAX NIAGARA REALTY LTD, BROKERAGE
类型民宅 平房,House,独立屋
房龄 6-15
占地63.78 * 117.05 Feet corner lot
Land Size7465.45 ft²
房间卧房:1+2,厨房:1,浴室:3
车位2 (4) 外接式车库 +2
展示
详细
公寓楼
浴室数量3
卧室数量3
地上卧室数量1
地下卧室数量2
家用电器Water Heater - Tankless,Water Heater,Dishwasher,Dryer,Microwave,Range,Refrigerator,Stove,Washer
Architectural StyleBungalow
地下室装修Finished
地下室类型Full (Finished)
风格Detached
空调Central air conditioning
外墙Brick
壁炉True
壁炉数量2
地板Hardwood,Tile
地基Poured Concrete
供暖方式Natural gas
供暖类型Forced air
使用面积1999.983 - 2499.9795 sqft
楼层1
装修面积
类型House
供水Municipal water
Architectural StyleBungalow
Fireplace是
Property Attached是
Rooms Above Grade8
Rooms Total13
Fireplaces Total2
RoofAsphalt Shingle
Exterior FeaturesDeck,Lawn Sprinkler System,Porch,Patio,Landscaped
Heat SourceGas
Heat TypeForced Air
水Municipal
车库是
土地
面积63.8 x 117.1 FT ; corner lot|under 1/2 acre
面积false
景观Lawn sprinkler,Landscaped
下水Sanitary sewer
Size Irregular63.8 x 117.1 FT ; corner lot
Lot FeaturesIrregular Lot
Lot ShapeIrregular
Lot Size Range Acres< .50
车位
Parking FeaturesPrivate Double
周边
设施购物
社区特点Quiet Area,Community Centre
Exterior FeaturesDeck,Lawn Sprinkler System,Porch,Patio,Landscaped
Location DescriptionTake Thunder Bay Rd and turn south on Butlers Dr. Turn left (east) onto Derbyshire Dr.
Zoning DescriptionRM1-408
Other
Accessibility FeaturesLever Faucets,Lever Door Handles
特点Irregular lot size,Sump Pump
Interior FeaturesOn Demand Water Heater,Water Heater Owned,Sump Pump
Internet Entire Listing Display是
下水Sewer
Accessibility FeaturesLever Faucets,Lever Door Handles
地下室已装修,Full
泳池None
壁炉Y
空调Central Air
供暖压力热风
朝向北
附注
Welcome to this luxurious 3,435 sq.ft. bungalow in the highly sought-after Ridgeway-by-the-Lake community, perfectly situated between the shores of Lake Erie and the charming downtown of Ridgeway. This stunning Blythwood-built home has 3 bedrooms plus a den, 3 bathrooms, and exceptional craftsmanship throughout - 11’ tray ceilings, oversized windows, and skylights create a bright, airy ambiance. The open-concept main floor impresses with engineered hickory hardwood floors, upgraded Cambria quartz kitchen counters including the 10'x5' seamless island and Caesarstone main floor bathroom quartz countertops. The cozy gas fireplace, adorned with a stone surround stretching to the ceiling, adds a warm touch. The primary suite is a private retreat, featuring a spacious walk-in closet with custom organizers and a spa-like ensuite with double sinks, a glass shower, and a luxurious Mirolin soaker tub. Downstairs, the finished basement offers a rec room with a second gas fireplace, 2 additional bedrooms—each with walk-in closets—and a 4-piece bathroom, creating a perfect space for guests. Set on a beautifully landscaped corner lot which showcases perennial gardens, an armour stone wall, stone steps leading to a lower patio, landscape lighting, and a lawn and garden irrigation system. The double wide driveway leads to the 2-car garage which is fully insulated, has a side door and inside entry to the mud room & laundry. The Residents of Ridgeway-by-the-Lake have the option of joining the 9,000 sq.ft. Algonquin Club ($90/month), offering an outdoor saltwater pool, fitness center, banquet hall, games room, billiards, saunas, and more. Just a 5-minute walk to Lake Erie’s shoreline, a 10-minute stroll to historic downtown Ridgeway, and minutes from Crystal Beach’s vibrant shops and restaurants, this home offers the perfect blend of luxury and location.
The listing data is provided under copyright by the Toronto Real Estate Board.
The listing data is deemed reliable but is not guaranteed accurate by the Toronto Real Estate Board nor RealMaster.
位置
省:
Ontario
城市:
Fort Erie
社区:
Ridgeway 46.12.0335
交叉路口:
Take Thunder Bay Rd and turn south on Butlers Dr. Turn left (east) onto Derbyshire Dr.
房间
房间
层
长度
宽度
面积
Great Room
主
15.85
29.00
459.59
Dining Room
主
8.99
16.01
143.93
厨房
主
16.50
8.99
148.35
主卧
主
14.83
16.50
244.72
浴室
主
8.92
14.07
125.60
小厅
主
13.42
12.83
172.14
浴室
主
8.50
4.99
42.38
廊厅
主
10.66
7.35
78.36
娱乐
地下室
39.01
17.26
673.19
卧室
地下室
14.34
14.01
200.85
卧室
地下室
12.17
16.50
200.87
浴室
地下室
9.84
5.51
54.25
学校信息
私校K-8 年级
John Brant Public School
143 Ridge Rd N, Ridgeway0.827 km
小学初中英语
9-12 年级
Greater Fort Erie Secondary School
1640 Garrison Rd, Fort Erie6.475 km
高中英语
K-8 年级
St George Catholic Elementary School
3800 Wellington Rd, Crystal Beach1.088 km
小学初中英语
9-12 年级
Lakeshore Catholic High School
150 Janet St, Port Colborne16.581 km
高中英语
1-8 年级
Mckay Public School
320 Fielden Ave, Port Colborne17.52 km
小学初中沉浸法语课程
9-12 年级
Welland Centennial
240 Thorold Rd, 韦兰23.242 km
高中沉浸法语课程

