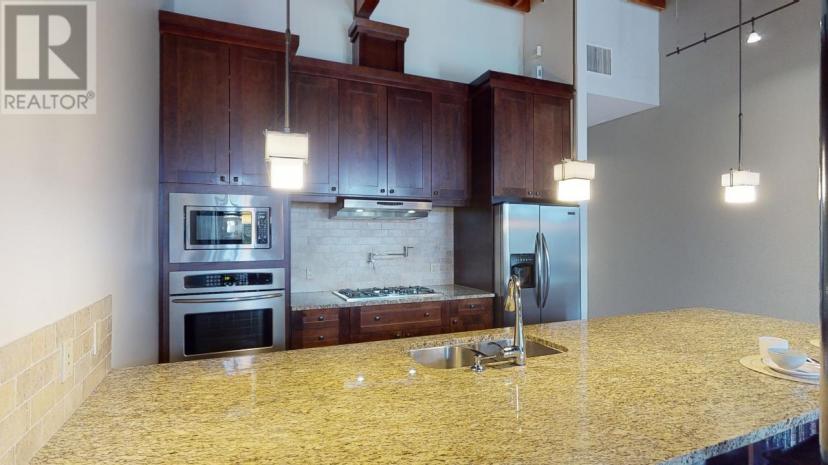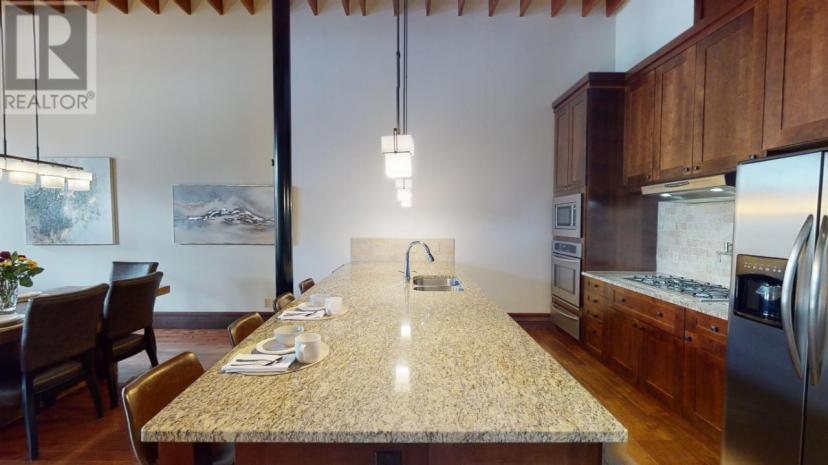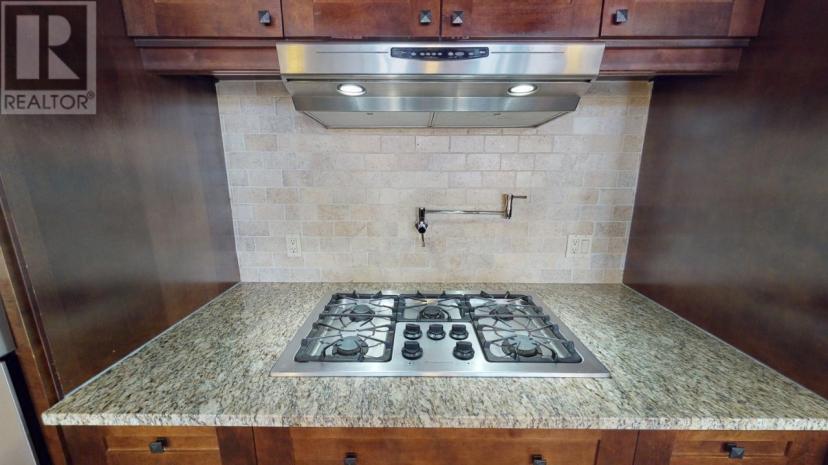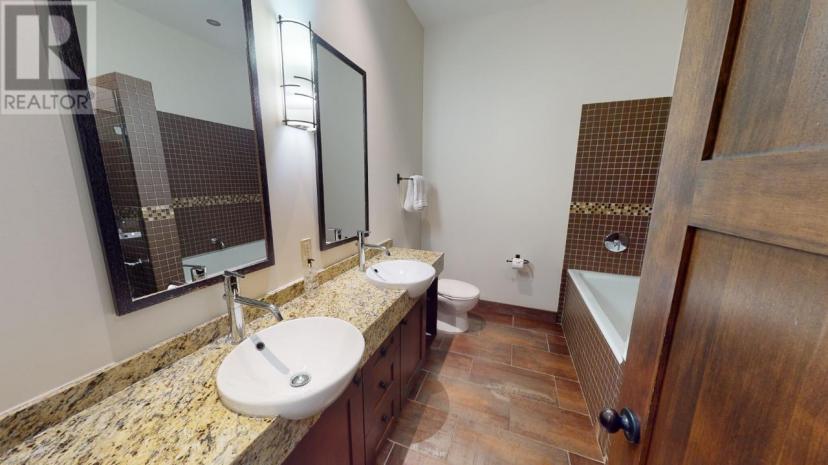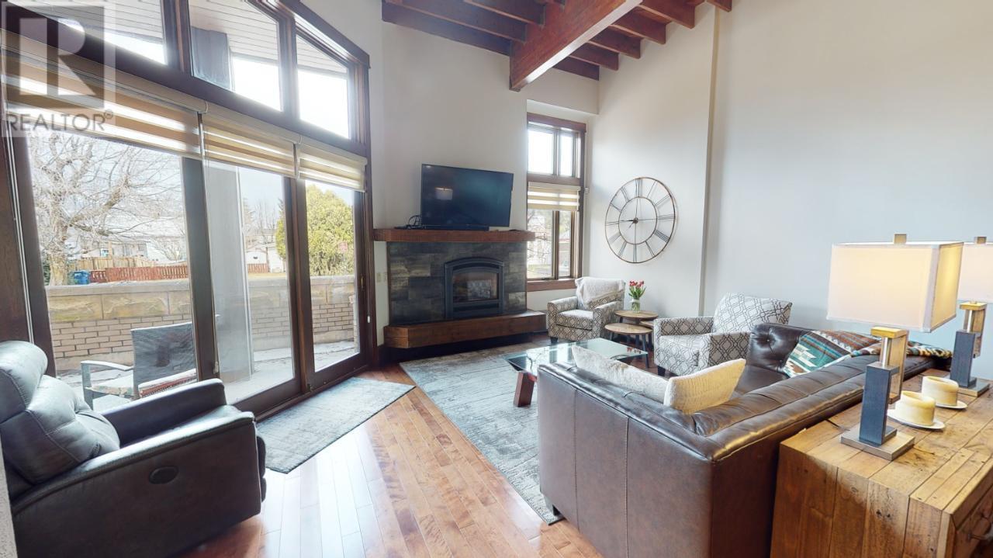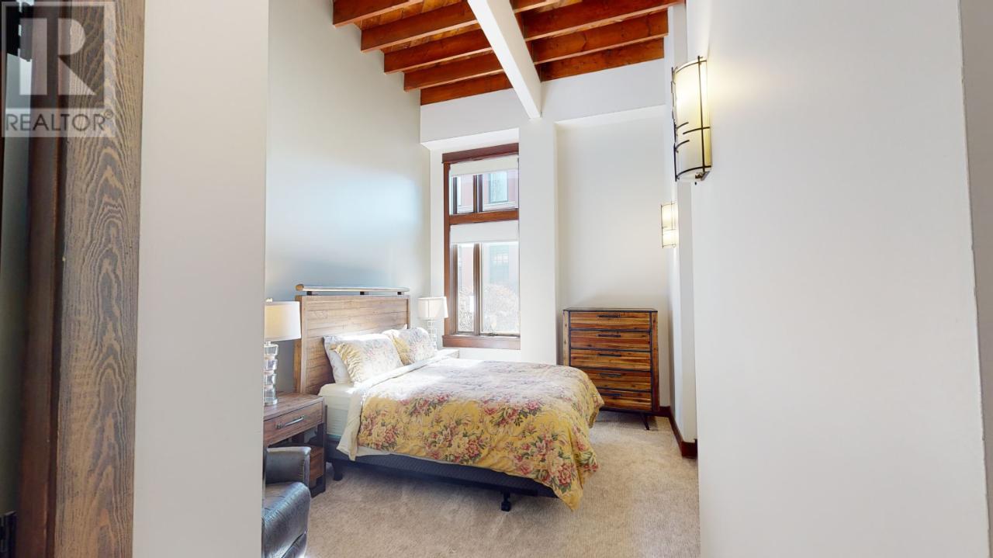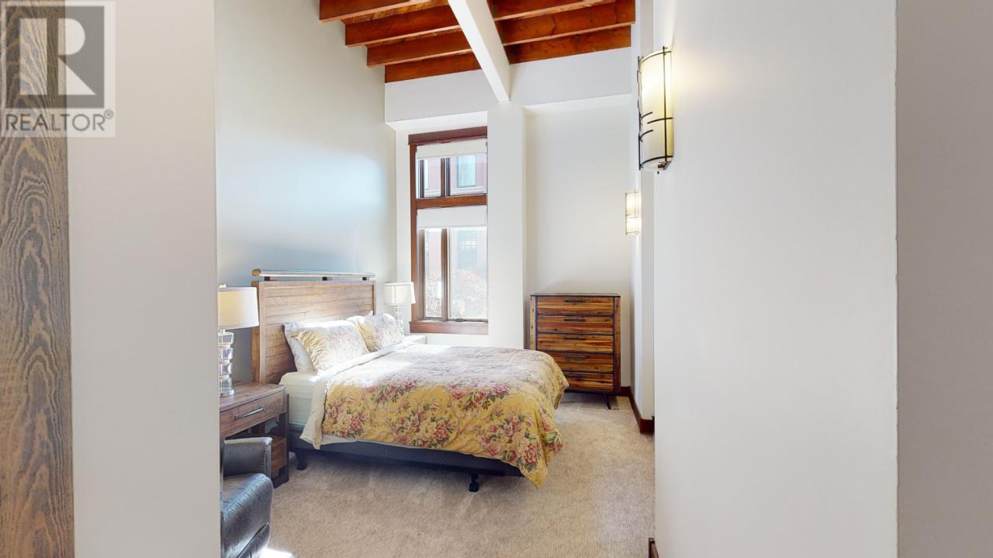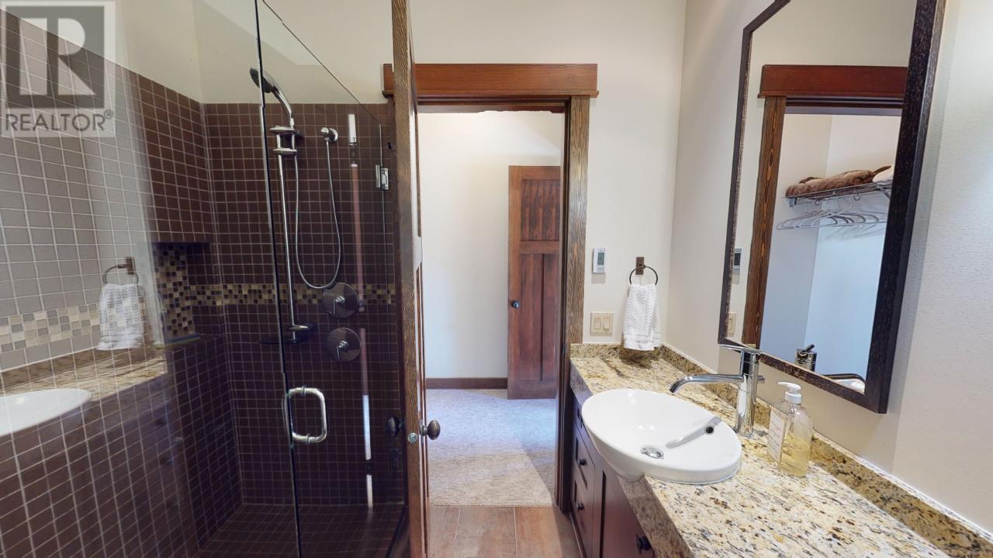- British Columbia
- Fernie
901 2nd Ave
CAD$899,900 出售
103B 901 2nd AveFernie, British Columbia, V0B1M0
23| 1537 sqft

打开地图
Log in to view more information
登录概要
ID2476003
状态Current Listing
产权Strata
类型Residential Townhouse,Attached
房间卧房:2,浴室:3
面积(ft²)1537 尺²
Land Size0|under 1 acre
房龄建筑日期: 2007
管理费类型Pad Rental
挂盘公司RE/MAX Elk Valley Realty
详细
建筑
浴室数量3
卧室数量2
设施Storage - Locker
家用电器Refrigerator,Dishwasher,Dryer,Range - Gas,Microwave,Washer
风格Attached
空调Central air conditioning
外墙Brick,Wood
壁炉燃料Gas
壁炉True
壁炉类型Unknown
地板Carpeted,Hardwood,Tile
洗手间1
供暖类型No heat
屋顶材料Unknown
屋顶风格Unknown
使用面积1537 sqft
装修面积
供水Municipal water
土地
总面积0|under 1 acre
面积0|under 1 acre
交通Easy access
面积false
设施Golf Nearby,Park,Recreation,Schools,Shopping,Ski area
下水Municipal sewage system
Size Irregular0
Utilities
下水Available
周边
社区特点Family Oriented,Rentals Allowed
设施Golf Nearby,Park,Recreation,Schools,Shopping,Ski area
风景Mountain view
Zoning TypeUnknown
其他
Communication TypeHigh Speed Internet
储藏类型Storage,Locker
特点Central island
地下室未知,未知,Unknown (Unknown)
壁炉True
供暖No heat
房号103b
附注
Downtown luxurious 2 bedroom, 3 bath townhome at the 901 Fernie ?The Scenic? walking distance to main street Fernie location. Immerse yourself in the community by owning a centrally located property. This residence presents an open floor plan with hardwood floors, a tiled gas fireplace, 14? ceilings adorned with timber accents, three exquisite bathrooms featuring heated tile flooring, and a gourmet kitchen equipped with granite countertops, including a spacious island. It includes high-end stainless steel appliances, on-demand hot water, a bar fridge, built-in wine rack, and trash compactor. The living room leads to a large deck offering stunning views of Fernie's Three Sisters mountains. Both bedrooms feature ensuites and walk-in closets. Additional amenities include convenient underground parking, an indoor hot tub for relaxation, and the option to book spa appointments. Contact your Realtor? today to arrange a showing. ?Fernie ? Where your Next Adventure Begins!? (id:22211)
The listing data above is provided under copyright by the Canada Real Estate Association.
The listing data is deemed reliable but is not guaranteed accurate by Canada Real Estate Association nor RealMaster.
MLS®, REALTOR® & associated logos are trademarks of The Canadian Real Estate Association.
位置
省:
British Columbia
城市:
Fernie
社区:
Fernie
房间
房间
层
长度
宽度
面积
卧室
主
3.53
3.81
13.45
11'7'' x 12'6''
客厅
主
4.78
5.05
24.14
15'8'' x 16'7''
洗衣房
主
1.98
3.45
6.83
6'6'' x 11'4''
厨房
主
3.68
3.68
13.54
12'1'' x 12'1''
卧室
主
2.92
3.76
10.98
9'7'' x 12'4''
4pc Ensuite bath
主
NaN
Measurements not available
4pc Ensuite bath
主
NaN
Measurements not available
餐厅
主
5.05
3.53
17.83
16'7'' x 11'7''
2pc Bathroom
主
NaN
Measurements not available













