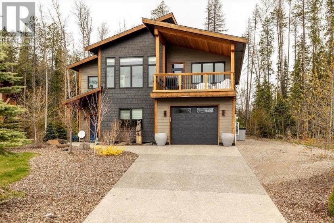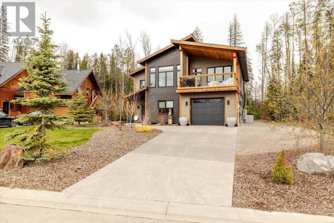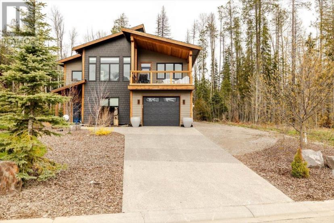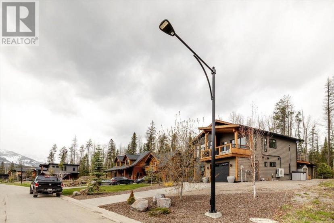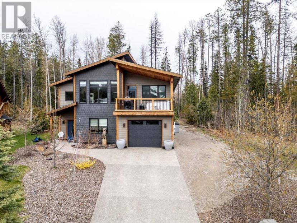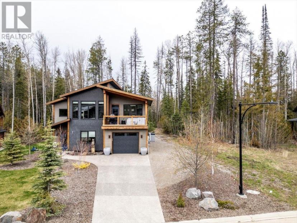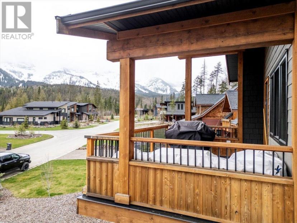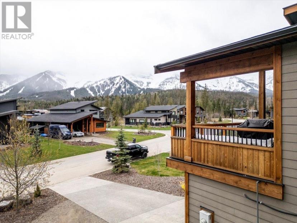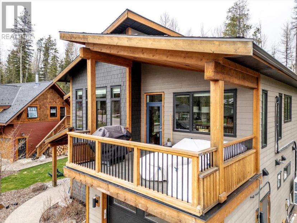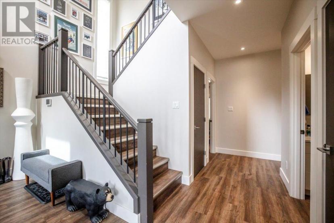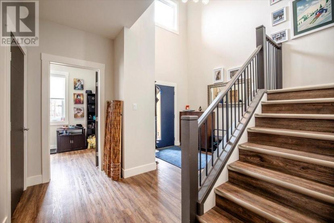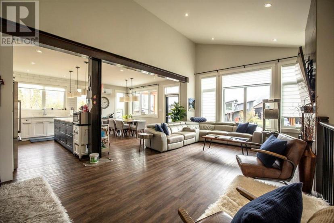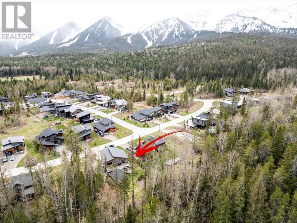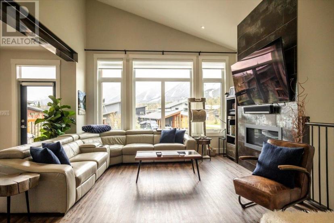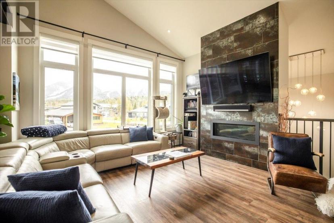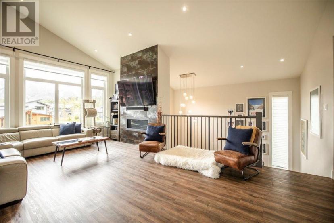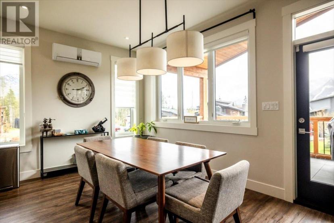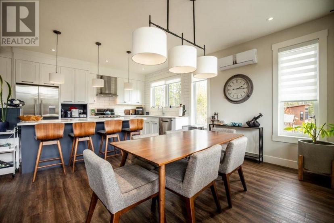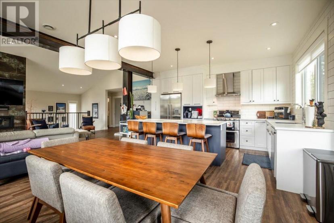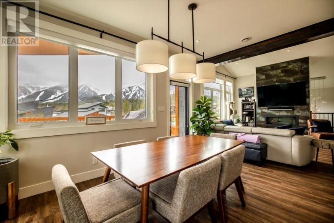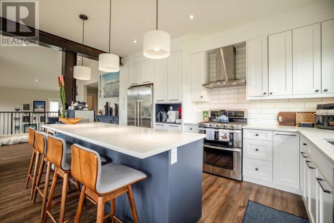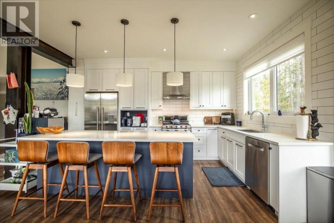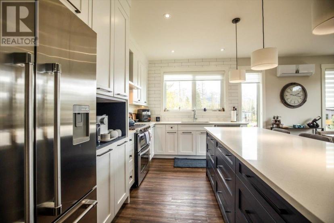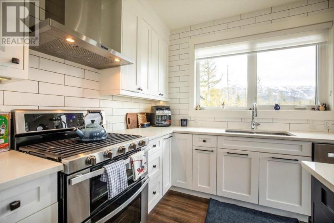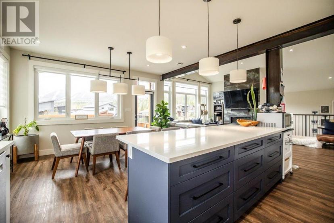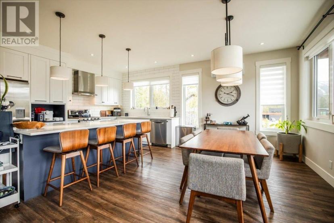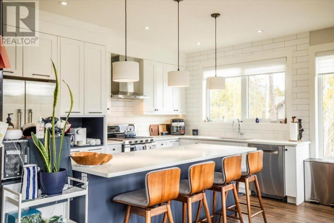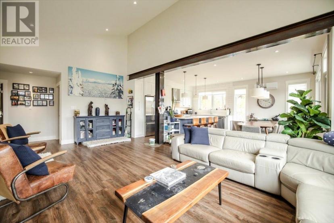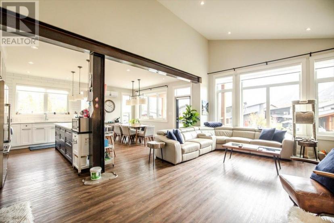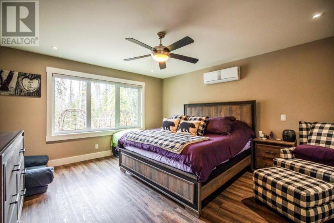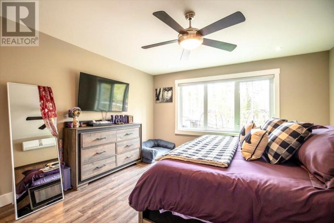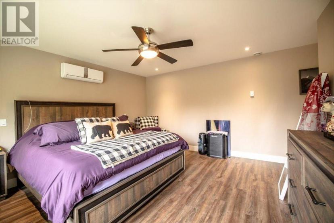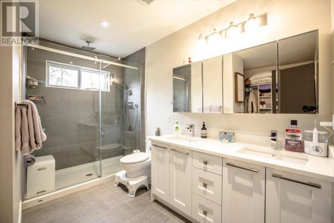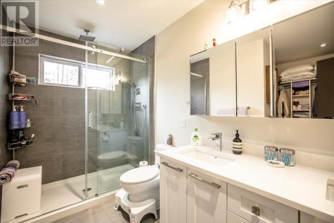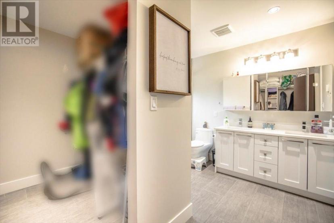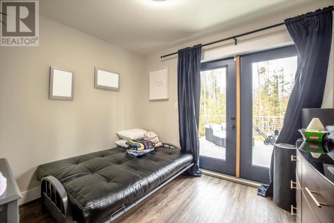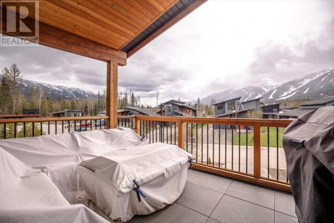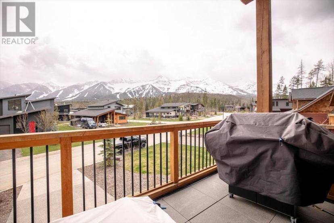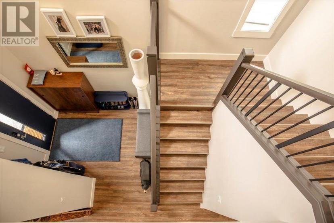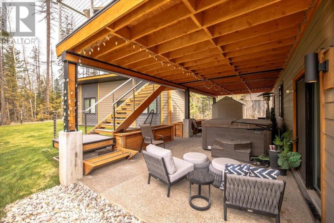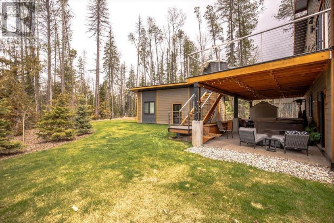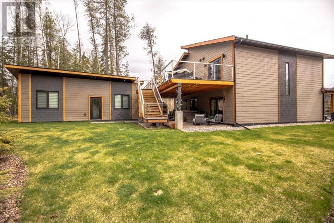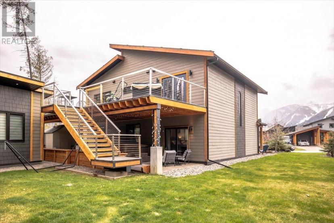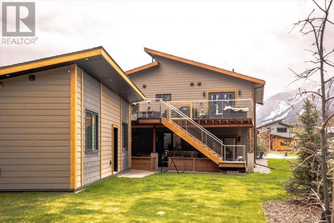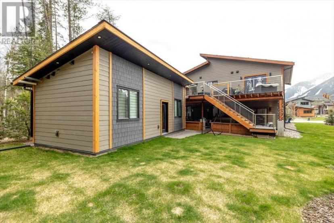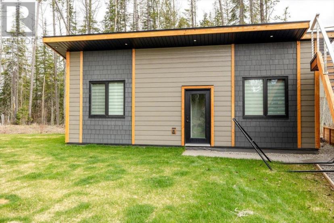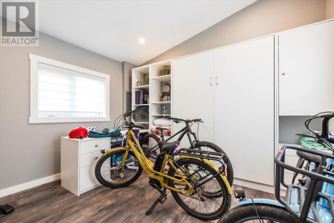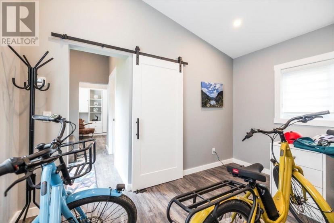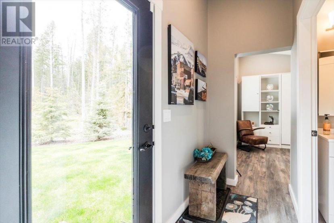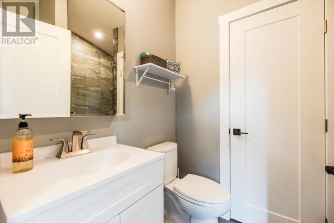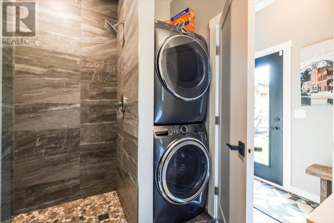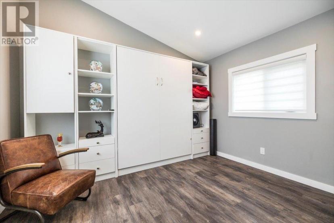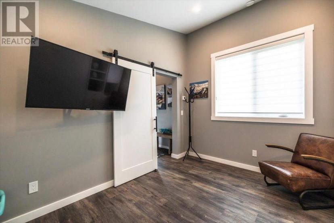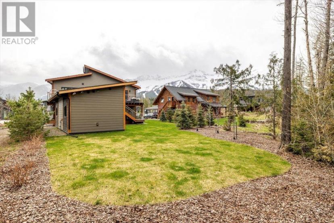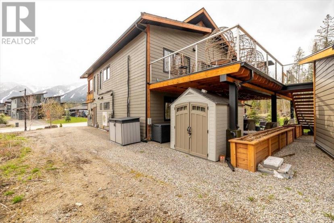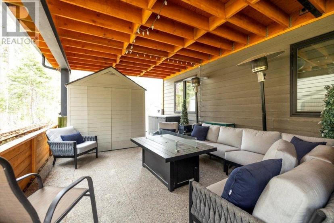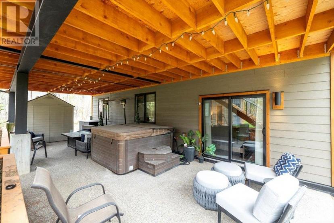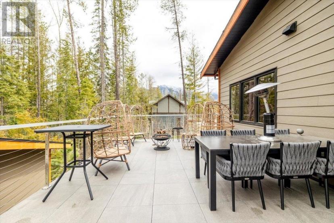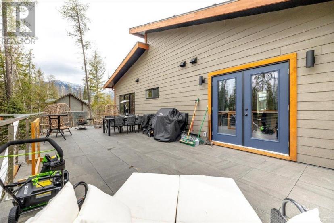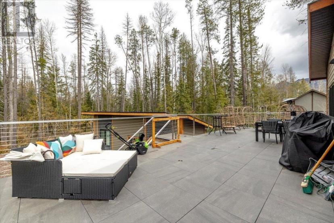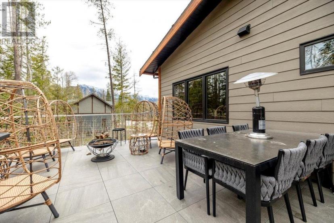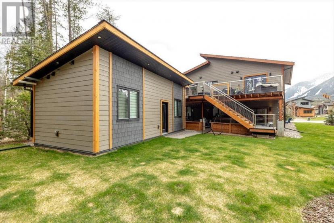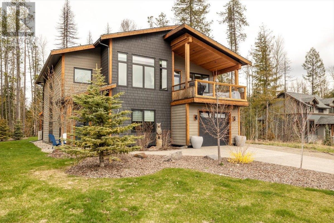- British Columbia
- Fernie
7 Single Track Way
CAD$1,599,995
CAD$1,599,995 要价
7 Single Track WayFernie, British Columbia, V0B1M1
退市
542| 2575 sqft
Listing information last updated on Fri Nov 15 2024 03:40:56 GMT-0500 (Eastern Standard Time)

打开地图
Log in to view more information
登录概要
ID2476652
状态退市
产权Freehold
类型Residential House,Detached
房间卧房:5,浴室:4
面积(ft²)2575 尺²
Land Size0.2 ac|under 1 acre
房龄建筑日期: 2017
挂盘公司RE/MAX Elk Valley Realty
详细
公寓楼
浴室数量4
卧室数量5
家用电器Range,Refrigerator,Dishwasher,Dryer,Range - Gas,Microwave,Washer
建筑日期2017
风格Detached
空调Central air conditioning
壁炉False
地板Vinyl
洗手间0
供暖类型In Floor Heating,Heat Pump
屋顶材料Asphalt shingle
屋顶风格Unknown
使用面积2575 sqft
装修面积
类型House
供水Municipal water
土地
总面积0.2 ac|under 1 acre
面积0.2 ac|under 1 acre
面积false
下水Municipal sewage system
Size Irregular0.2
水电气
下水Available
周边
风景Mountain view,Valley view
Zoning TypeUnknown
其他
特点One Balcony,Two Balconies
地下室未知,未知,Unknown (Unknown)
壁炉False
供暖In Floor Heating,Heat Pump
附注
Amazing views, an oversized lot and easy access to hiking, biking and skiing trails right out your front door await you at this amazing home in the Cedars. On the main floor of the home there are 3 spacious bedrooms, a full bathroom and walkout access to the private backyard. The second floor features a large great room flooded with natural light through the large south facing windows, and access to a deck with a hot tub. The kitchen has a very functional layout with chef quality appliances, quartz countertops, and a large island with breakfast bar. The master bedroom is located at the rear of the home and has a expansive walk in closet, and a spa like bathroom. There is an oversized 1 car garage that is heated and insulated and is adjoined to the home through a spacious mud room. Outside of the home there is an expansive 800 sq ft elevated deck that is accessed though the second floor of the home. It accesses the private, park like yard that back onto green space. Also in the rear yard there is a 350 sq ft, 2 bedroom, one bathroom carriage house that is an ideal space for an art studio, gym or overflow space for your house guests. An amazing family home located just five minutes from Downtown Fernie and five minutes from Fernie Alpine Resort. (id:22211)
The listing data above is provided under copyright by the Canada Real Estate Association.
The listing data is deemed reliable but is not guaranteed accurate by Canada Real Estate Association nor RealMaster.
MLS®, REALTOR® & associated logos are trademarks of The Canadian Real Estate Association.
位置
省:
British Columbia
城市:
Fernie
社区:
Fernie
房间
房间
层
长度
宽度
面积
4pc Bathroom
Second
NaN
Measurements not available
4pc Ensuite bath
Second
NaN
Measurements not available
主卧
Second
14.83
13.48
199.96
14'10'' x 13'6''
卧室
Second
10.33
8.99
92.90
10'4'' x 9'0''
厨房
Second
14.83
9.68
143.53
14'10'' x 9'8''
客厅
Second
22.74
12.99
295.39
22'9'' x 13'0''
餐厅
Second
14.83
10.40
154.23
14'10'' x 10'5''
卧室
Second
10.33
10.66
110.20
10'4'' x 10'8''
4pc Bathroom
Second
NaN
Measurements not available
卧室
主
12.40
12.40
153.80
12'5'' x 12'5''
洗衣房
主
5.74
4.92
28.26
5'9'' x 4'11''
卧室
主
14.83
10.40
154.23
14'10'' x 10'5''
4pc Bathroom
主
NaN
Measurements not available
门廊
主
8.99
7.51
67.54
9'0'' x 7'6''
Mud
主
8.99
7.41
66.65
9'0'' x 7'5''


