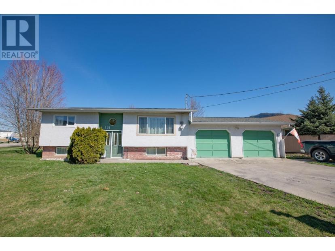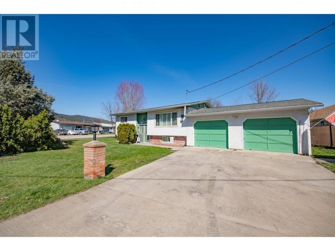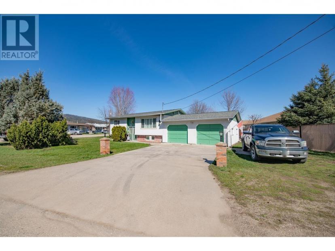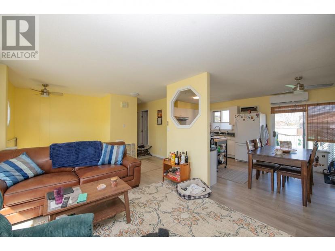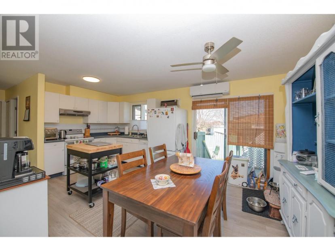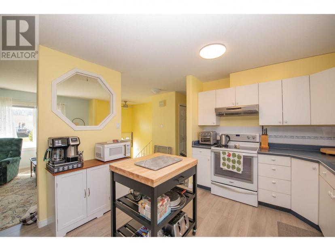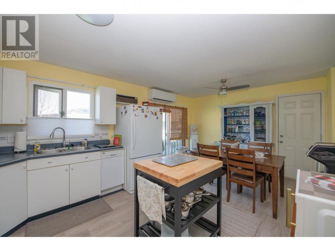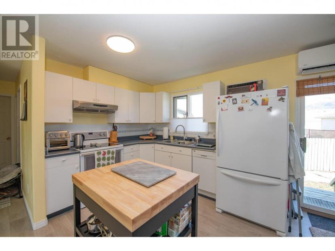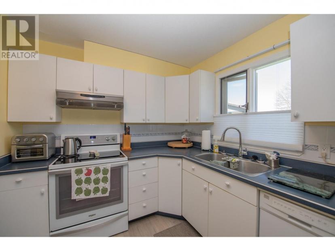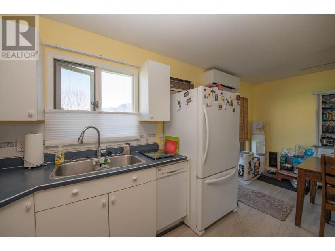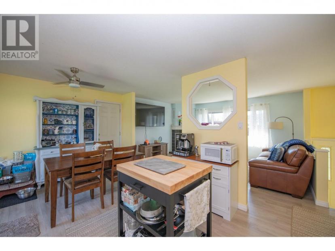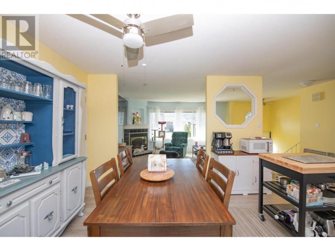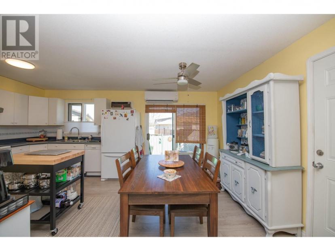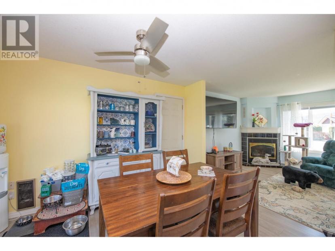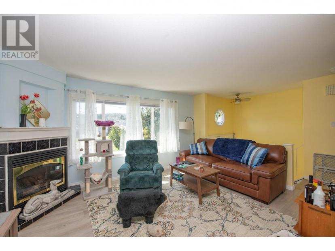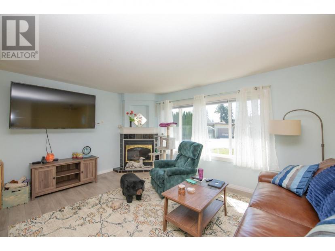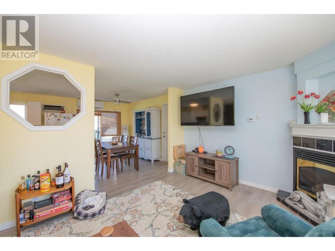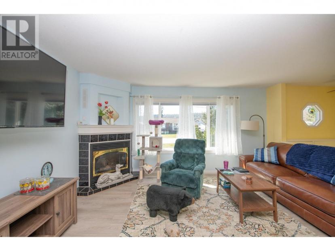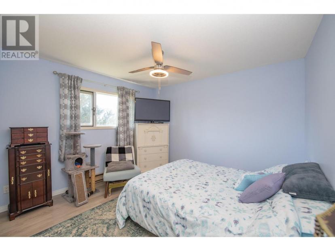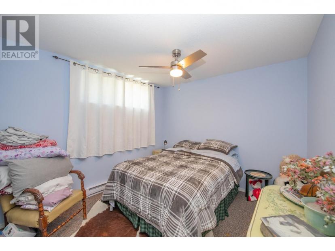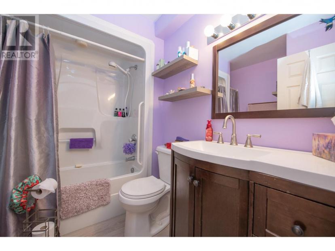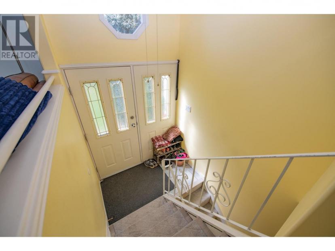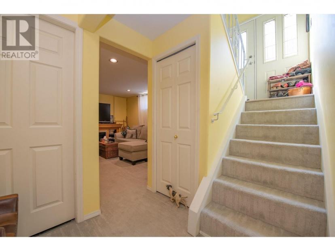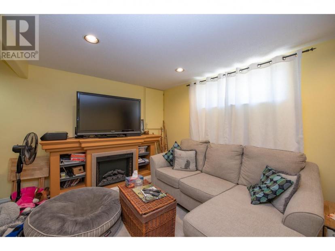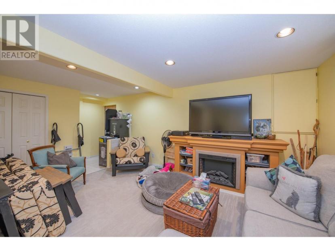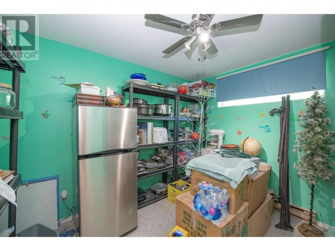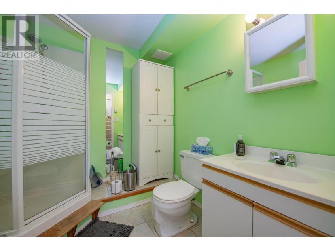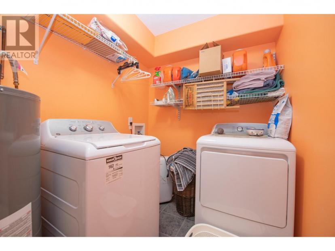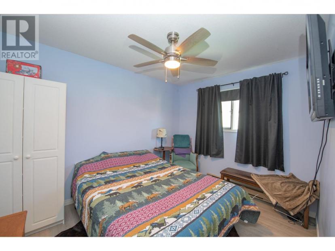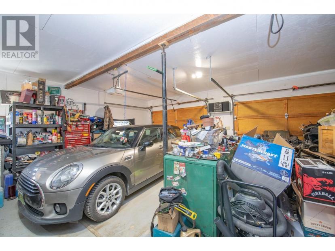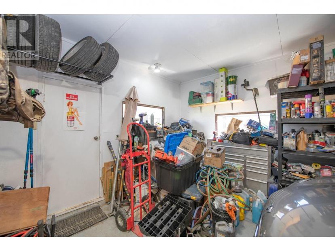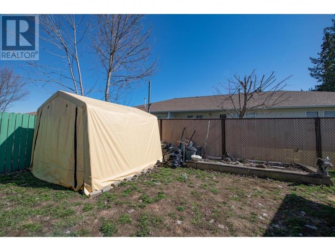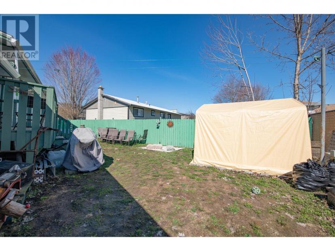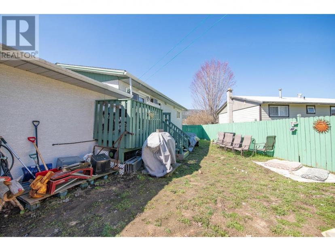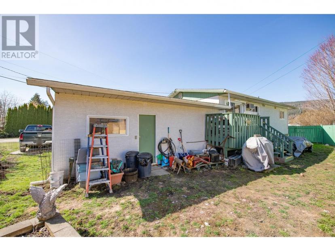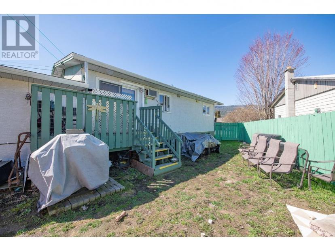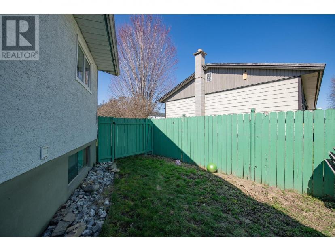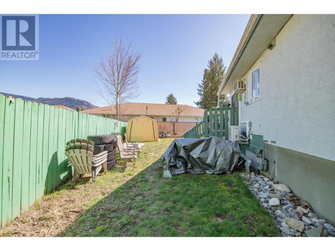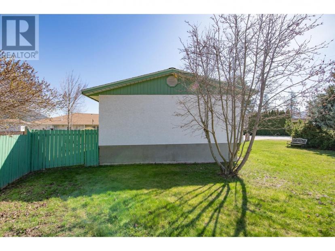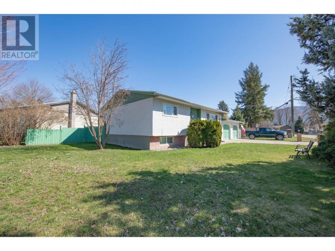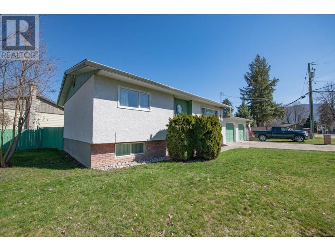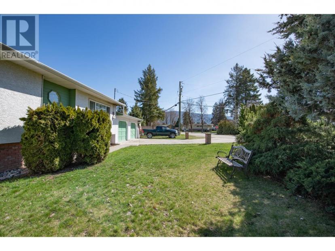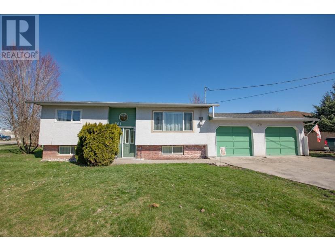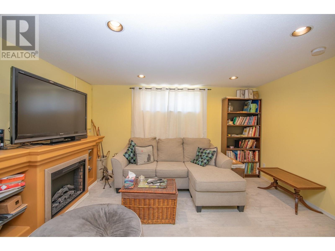- British Columbia
- Enderby
101 Kildonan Dr
CAD$564,900 出售
101 Kildonan DrEnderby, British Columbia, V0E1V2
322| 1796 sqft

打开地图
Log in to view more information
登录概要
ID10308793
状态Current Listing
产权Freehold
类型Residential House,Detached
房间卧房:3,浴室:2
面积(ft²)1796 尺²
Land Size0.16 ac|under 1 acre
房龄建筑日期: 1973
挂盘公司Royal LePage Downtown Realty
详细
建筑
浴室数量2
卧室数量3
家用电器Refrigerator,Dishwasher,Dryer,Range - Electric,Washer
风格Detached
空调Wall unit
外墙Brick,Stucco
壁炉燃料Electric,Gas
壁炉True
壁炉类型Unknown
地板Carpeted,Laminate,Tile,Vinyl
洗手间0
供暖方式Electric
供暖类型Baseboard heaters
屋顶材料Asphalt shingle
屋顶风格Unknown
使用面积1796 sqft
楼层2
供水Municipal water
地下室
地下室类型Full
土地
总面积0.16 ac|under 1 acre
面积0.16 ac|under 1 acre
面积false
景观Underground sprinkler
下水Municipal sewage system
Size Irregular0.16
车位
See Remarks
Attached Garage2
周边
社区特点Pets Allowed
Zoning TypeUnknown
其他
特点Irregular lot size
地下室Full
壁炉True
供暖Baseboard heaters
附注
Well maintained corner lot home in Enderby. This home has a very functional layout with 2 bedrooms up and a third down and an office which could be a fourth small bedroom. Lots of upgrades over the past 3 years; New Stove, Flooring, Heat Pump, Carpet, Light Fixtures, Washer & Dryer. Lots of parking with a Good sized double garage with one electric and one manual opener. Addition parking and room for the RV or Boat on the side yard. Also has a separate basement entrance. (id:22211)
The listing data above is provided under copyright by the Canada Real Estate Association.
The listing data is deemed reliable but is not guaranteed accurate by Canada Real Estate Association nor RealMaster.
MLS®, REALTOR® & associated logos are trademarks of The Canadian Real Estate Association.
位置
省:
British Columbia
城市:
Enderby
社区:
Enderby/Grindrod
房间
房间
层
长度
宽度
面积
洗衣房
地下室
2.21
1.78
3.93
7'3'' x 5'10''
Full bathroom
地下室
NaN
Measurements not available
Full bathroom
地下室
NaN
Measurements not available
卧室
地下室
3.15
3.05
9.61
10'4'' x 10'0''
办公室
地下室
3.23
2.54
8.20
10'7'' x 8'4''
家庭
地下室
4.57
4.42
20.20
15'0'' x 14'6''
卧室
主
3.51
2.72
9.55
11'6'' x 8'11''
Primary Bedroom
主
3.48
3.20
11.14
11'5'' x 10'6''
厨房
主
5.49
3.45
18.94
18'0'' x 11'4''
客厅
主
4.65
3.45
16.04
15'3'' x 11'4''

