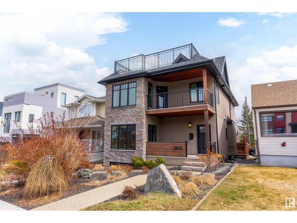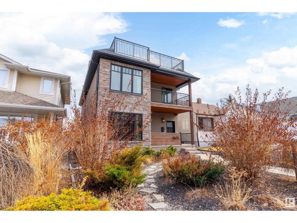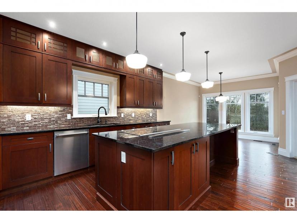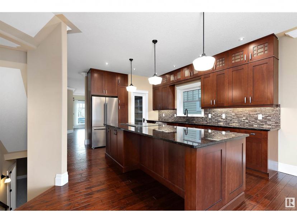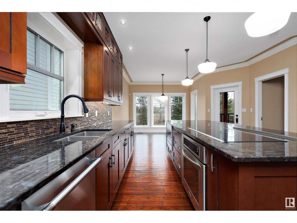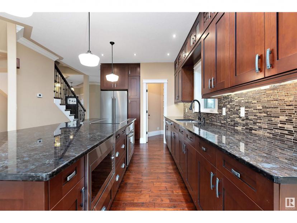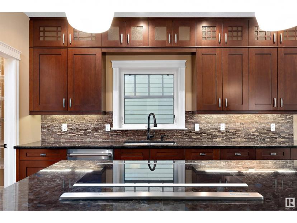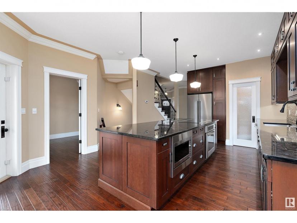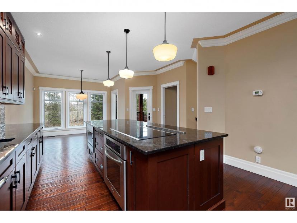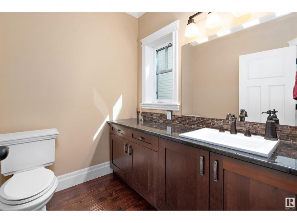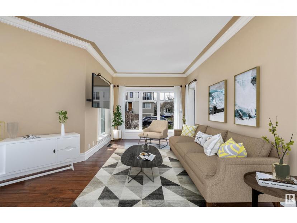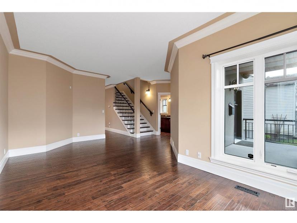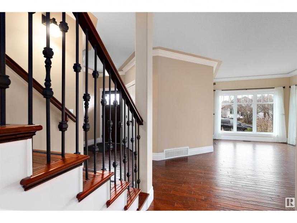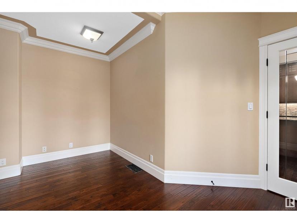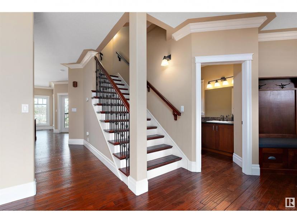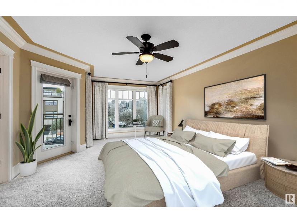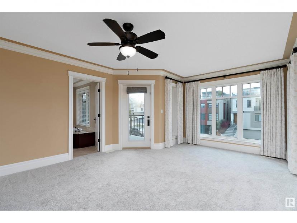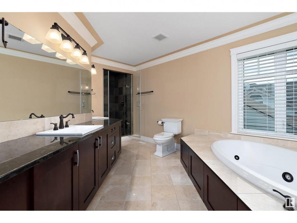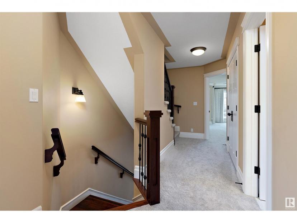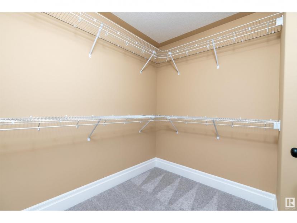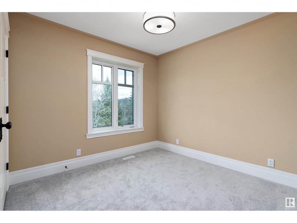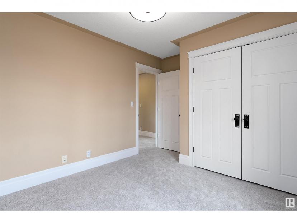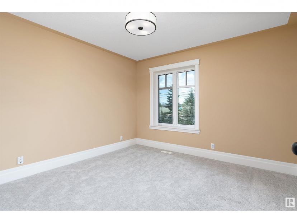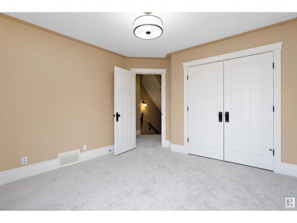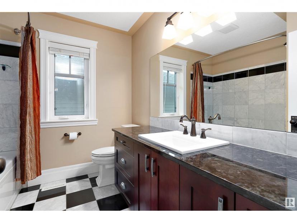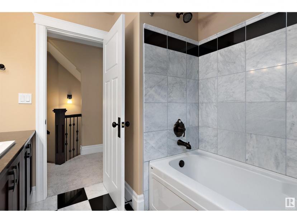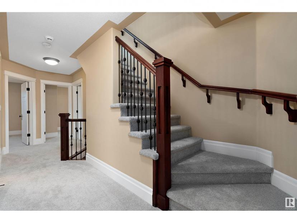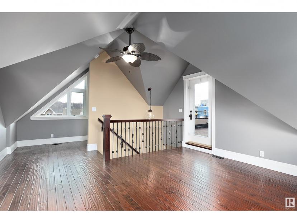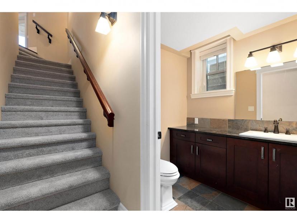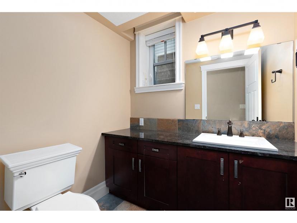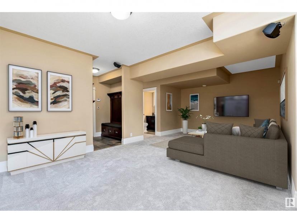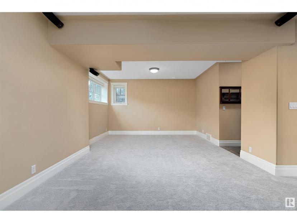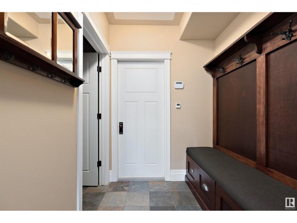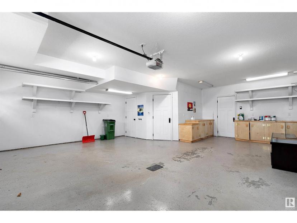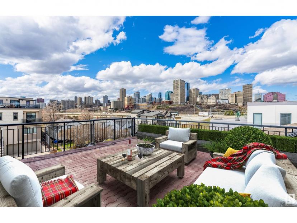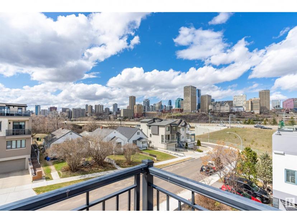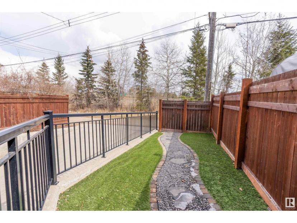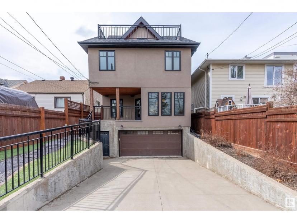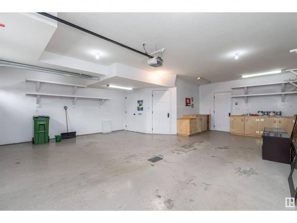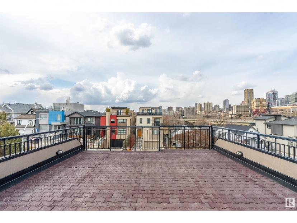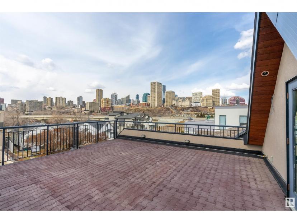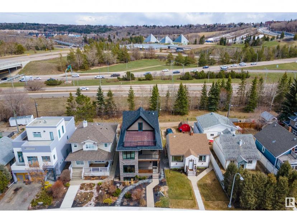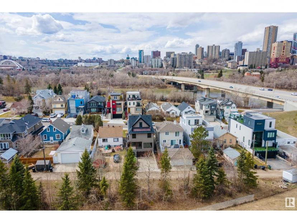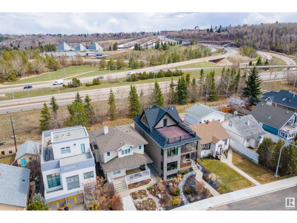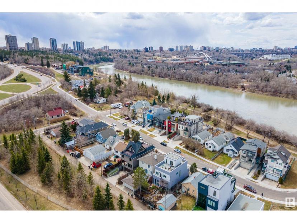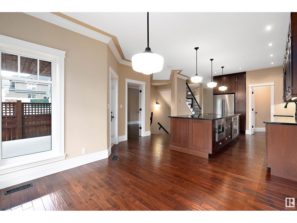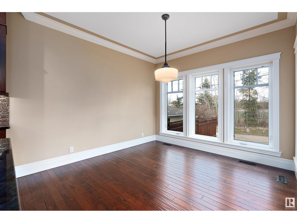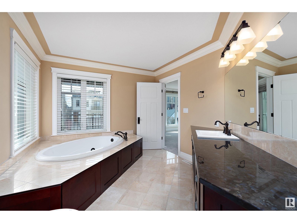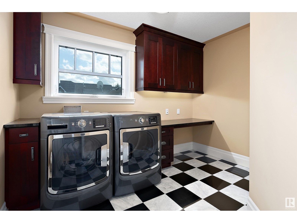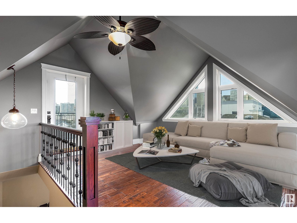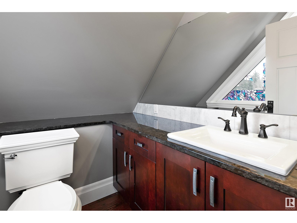- Alberta
- Edmonton
9623 99a St NW
CAD$945,000 出售
9623 99a St NWEdmonton, Alberta, T6E3W9
35| 2490.55 sqft

打开地图
Log in to view more information
登录概要
IDE4377395
状态Current Listing
产权Freehold
类型Residential House,Detached
房间卧房:3,浴室:5
面积(ft²)2490.55 尺²
房龄建筑日期: 2012
挂盘公司Sable Realty
详细
建筑
浴室数量5
卧室数量3
家用电器Dishwasher,Dryer,Freezer,Garage door opener remote(s),Garage door opener,Hood Fan,Microwave,Refrigerator,Stove,Washer,Water softener,Window Coverings,See remarks
地下室装修Finished
Ceiling TypeVaulted
风格Detached
壁炉False
火警Smoke Detectors
洗手间3
供暖类型Forced air
使用面积231.38 m2
楼层2.5
地下室
地下室类型Full (Finished)
土地
面积false
设施Golf Course,Playground,Public Transit,Schools,Shopping
围墙类型Fence
周边
设施Golf Course,Playground,Public Transit,Schools,Shopping
风景Valley view,City view
其他
结构Deck,Dog Run - Fenced In,Porch,Patio(s)
特点Private setting,See remarks,Lane,Closet Organizers,No Animal Home,No Smoking Home
地下室已装修,Full(已装修)
壁炉False
供暖Forced air
附注
SOPHISTICATION in STRATHCONA. Enjoy UNPARALLELED VIEWS of the RIVER VALLEY and the DOWNTOWN SKYLINE from this gorgeous 2 and a half storey home that offers the perfect combination of traditional and modern elements. This home offers the highest quality of finishings and was built by a builder for his own personal residence. Kitchen is a chefs dream offering HIGH-END APPLIANCES, MARBLE COUNTERTOPS, and LARGE ISLAND perfect for entertaining. Main floor DEN is perfect for a home office/children's play area. The primary bedroom is huge and offers large walk-in closet, PRIVATE BALCONY, and SPA INSPIRED ENSUITE with soaker tub providing a relaxing space after a long day. LOFT space is extremely versatile and provides endless possibilities to suit your lifestyle and offers access to DUAL ROOFTOP PATIOS with the MOST AMAZING 360 VIEWS available in YEG. DOUBLE ATTACHED GARAGE perfect for our cold winter's. Mere mins to DOWNTOWN, WHYTE AVE, U of A, as well as the RIVER VALLEY TRAIL SYSTEM. This home is a must see. (id:22211)
The listing data above is provided under copyright by the Canada Real Estate Association.
The listing data is deemed reliable but is not guaranteed accurate by Canada Real Estate Association nor RealMaster.
MLS®, REALTOR® & associated logos are trademarks of The Canadian Real Estate Association.
位置
省:
Alberta
城市:
Edmonton
社区:
Strathcona
房间
房间
层
长度
宽度
面积
家庭
Lower
13.58
22.74
308.81
13.58 m x 22.74 m
Mud
Lower
NaN
Measurements not available
客厅
主
20.60
13.09
269.65
20.6 m x 13.09 m
餐厅
主
11.75
10.96
128.78
11.75 m x 10.96 m
厨房
主
13.19
14.21
187.43
13.19 m x 14.21 m
小厅
主
13.42
9.19
123.33
13.42 m x 9.19 m
Pantry
主
NaN
Measurements not available
Primary Bedroom
Upper
20.57
13.35
274.61
20.57 m x 13.35 m
Bedroom 2
Upper
12.66
11.22
142.05
12.66 m x 11.22 m
Bedroom 3
Upper
10.11
12.11
122.43
10.11 m x 12.11 m
复式
Upper
15.13
16.27
246.17
15.13 m x 16.27 m
洗衣房
Upper
NaN
Measurements not available

