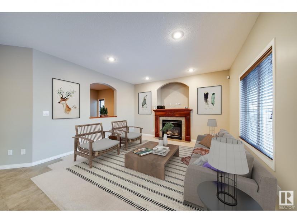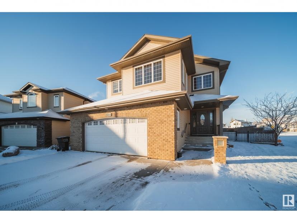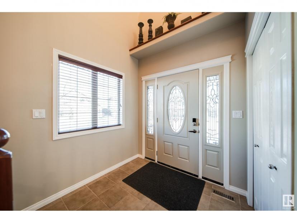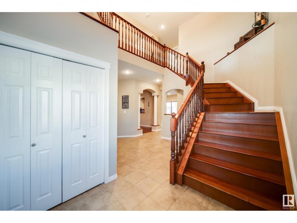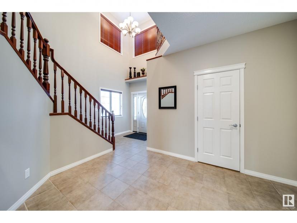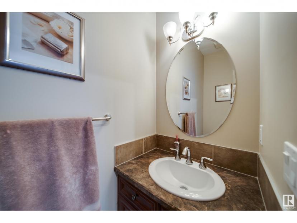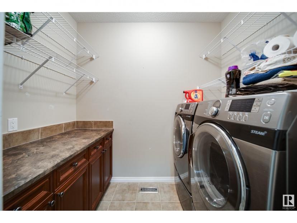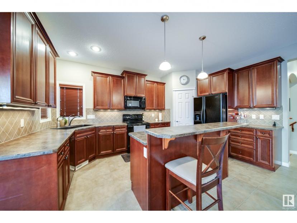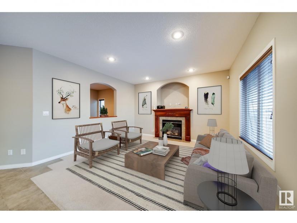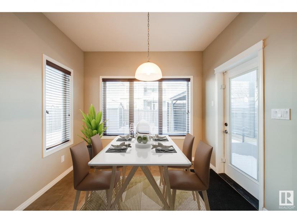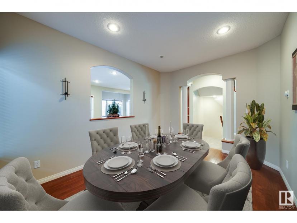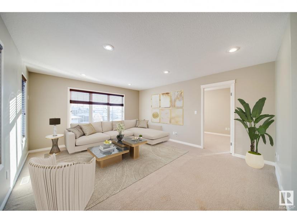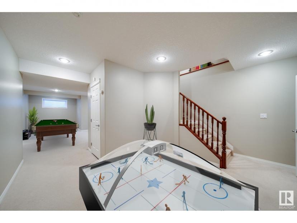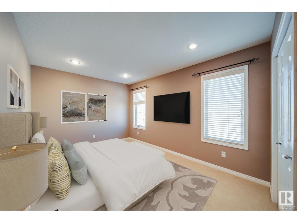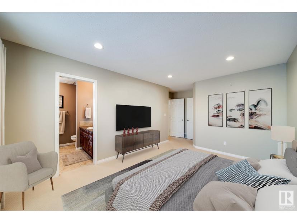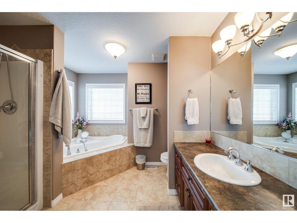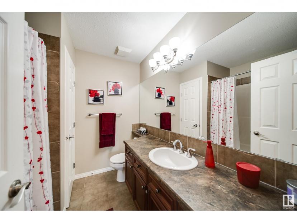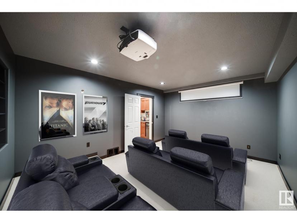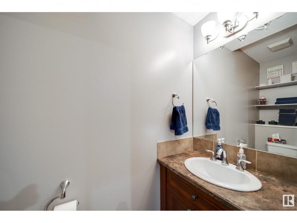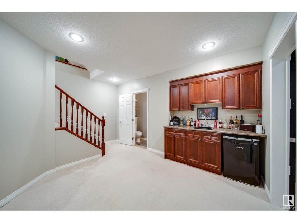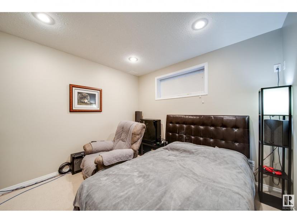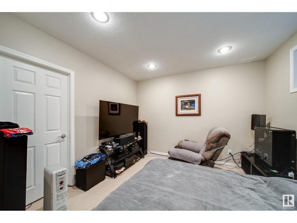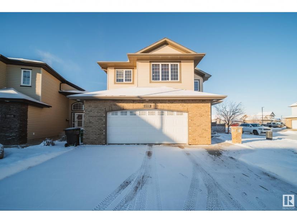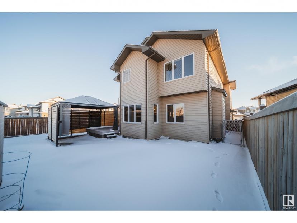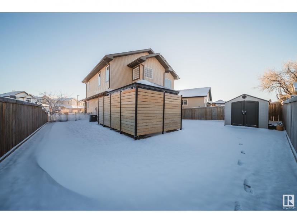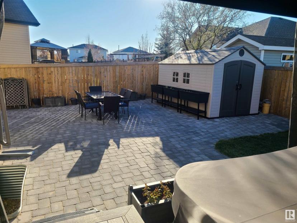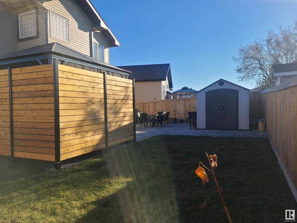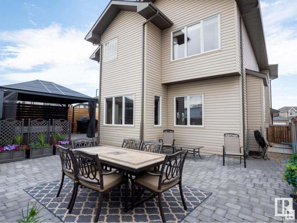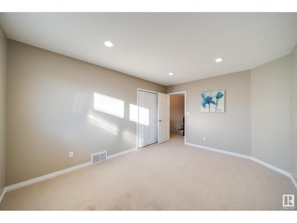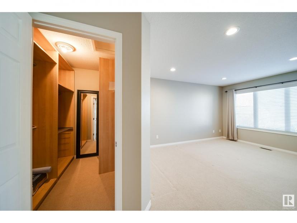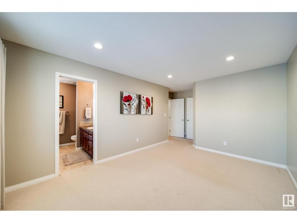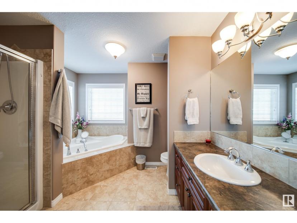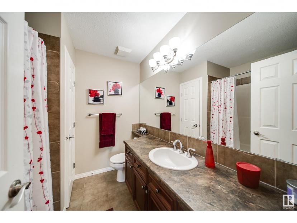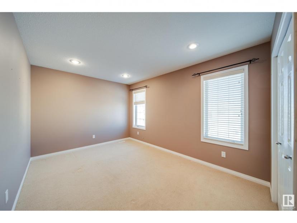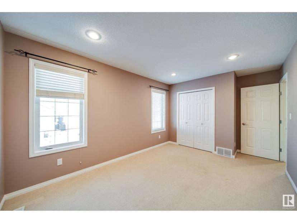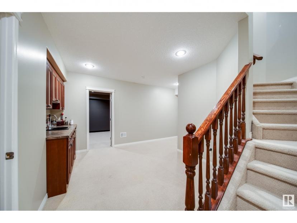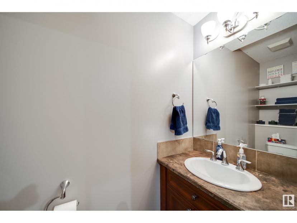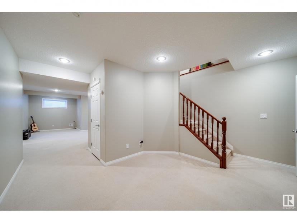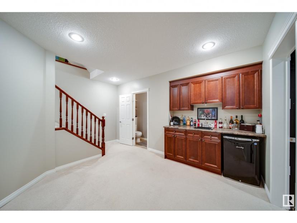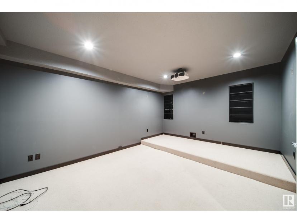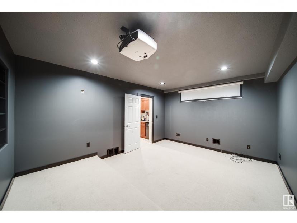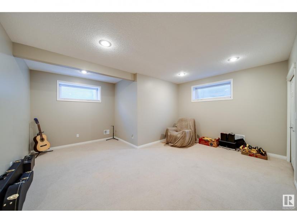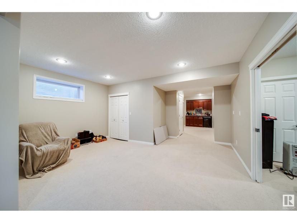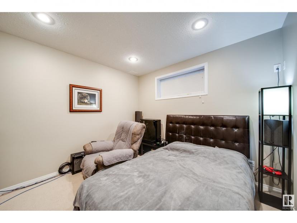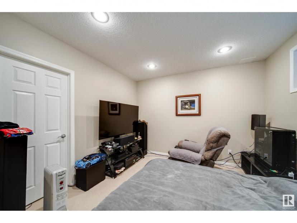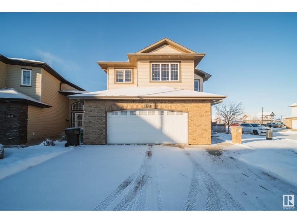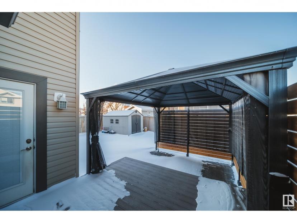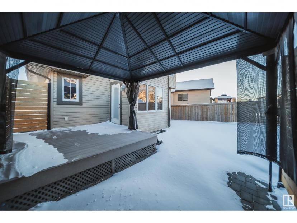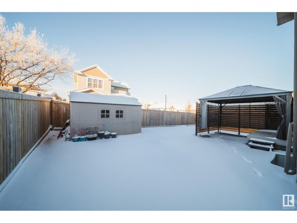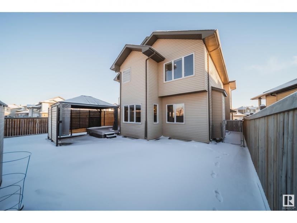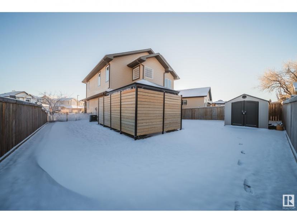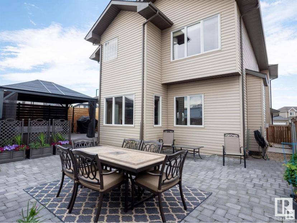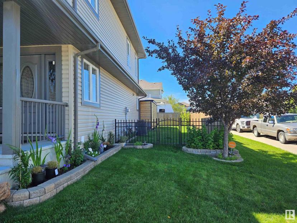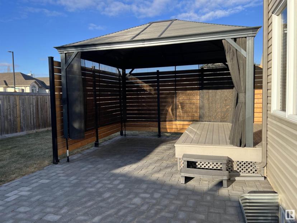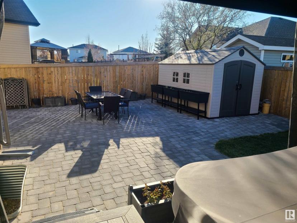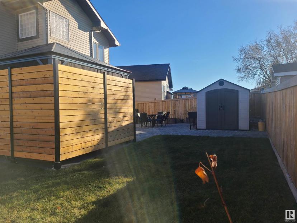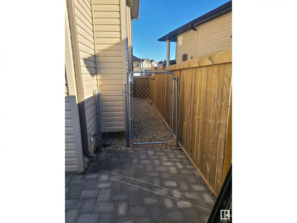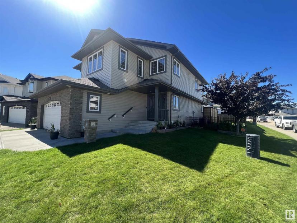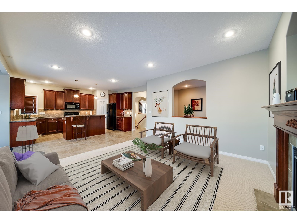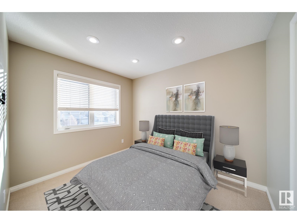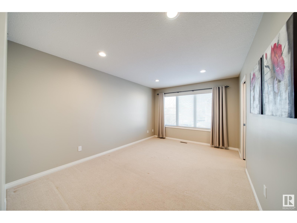- Alberta
- Edmonton
18120 101 St NW
CAD$599,900 出售
18120 101 St NWEdmonton, Alberta, T5X6K1
544| 2453.95 sqft

打开地图
Log in to view more information
登录概要
IDE4369994
状态Current Listing
产权Freehold
类型Residential House,Detached
房间卧房:5,浴室:4
面积(ft²)2453.95 尺²
Land Size495.24 m2
房龄建筑日期: 2006
挂盘公司RE/MAX Elite
详细
建筑
浴室数量4
卧室数量5
家用电器Dishwasher,Dryer,Garage door opener remote(s),Garage door opener,Microwave Range Hood Combo,Refrigerator,Storage Shed,Stove,Washer,Window Coverings
地下室装修Finished
Ceiling TypeVaulted
风格Detached
空调Central air conditioning
壁炉燃料Gas
壁炉True
壁炉类型Insert
洗手间2
供暖类型Forced air
使用面积227.98 m2
楼层2
地下室
地下室类型Full (Finished)
土地
总面积495.24 m2
面积495.24 m2
面积false
设施Golf Course,Playground,Public Transit,Schools,Shopping
围墙类型Fence
Size Irregular495.24
周边
设施Golf Course,Playground,Public Transit,Schools,Shopping
其他
结构Dog Run - Fenced In,Patio(s)
特点Cul-de-sac,Corner Site,No back lane,Wet bar,Closet Organizers
地下室已装修,Full(已装修)
壁炉True
供暖Forced air
附注
Welcome to Elsinore and this fully finished 5 bedroom 2 full and 2 half bathroom 2 storey with finished basement and double attached garage built by Montorio Homes! GRAND front entrance with vaulted ceilings, main floor features ceramic tile and hardwood flooring, half bathroom, laundry room, mud room with storage & double ATTACHED garage. Dining room/office area, open concept kitchen with plenty of cabinets, ISLAND, large corner PANTRY, breakfast nook with patio door to your private and fully landscaped back yard OASIS with shed & gazebo! Large family room with gas fireplace, bright windows & AC! Upper level features beautiful curved staircase, BONUS room , PRIMARY bedroom with WALKIN closet and SPA LIKE 4 piece ENSUITE with tub. 3 additional bedrooms on upper level, linen closets & another 4 piece bathroom. Fully finished basement includes wet bar, 2 piece bathroom, THEATRE room with 92screen & 1080 Projector, family room & 5th bedroom. UPGRADES: new roof (2023), 50-GAL HWT, Bosch dishwasher. (id:22211)
The listing data above is provided under copyright by the Canada Real Estate Association.
The listing data is deemed reliable but is not guaranteed accurate by Canada Real Estate Association nor RealMaster.
MLS®, REALTOR® & associated logos are trademarks of The Canadian Real Estate Association.
位置
省:
Alberta
城市:
Edmonton
社区:
Elsinore
房间
房间
层
长度
宽度
面积
家庭
地下室
3.23
5.10
16.47
3.23 m x 5.1 m
Bedroom 5
地下室
3.26
3.47
11.31
3.26 m x 3.47 m
媒体
地下室
3.69
4.83
17.82
3.69 m x 4.83 m
水电气
地下室
2.37
2.47
5.85
2.37 m x 2.47 m
客厅
主
4.23
3.89
16.45
4.23 m x 3.89 m
餐厅
主
3.00
2.47
7.41
3 m x 2.47 m
厨房
主
3.21
4.83
15.50
3.21 m x 4.83 m
小厅
主
4.17
3.01
12.55
4.17 m x 3.01 m
洗衣房
主
1.54
2.50
3.85
1.54 m x 2.5 m
Primary Bedroom
Upper
3.27
4.55
14.88
3.27 m x 4.55 m
Bedroom 2
Upper
3.01
4.19
12.61
3.01 m x 4.19 m
Bedroom 3
Upper
4.39
3.30
14.49
4.39 m x 3.3 m
Bedroom 4
Upper
2.64
3.17
8.37
2.64 m x 3.17 m
Bonus
Upper
5.00
4.24
21.20
5 m x 4.24 m

