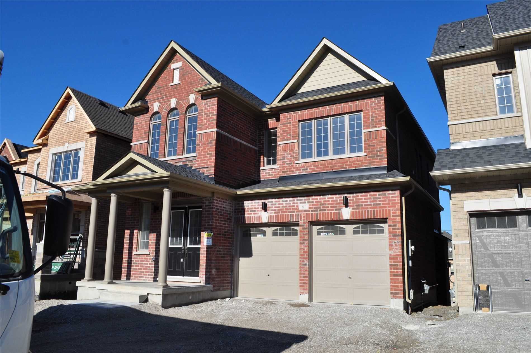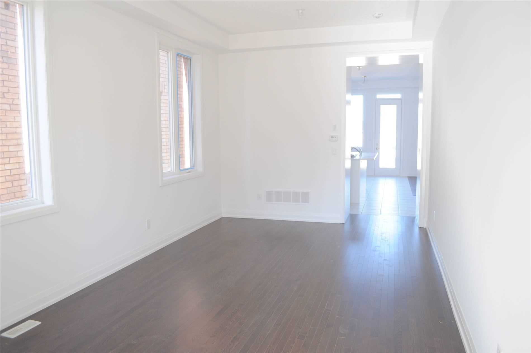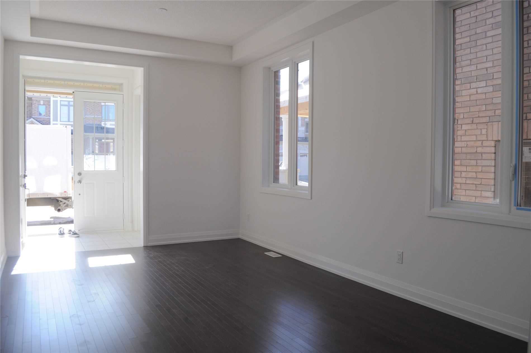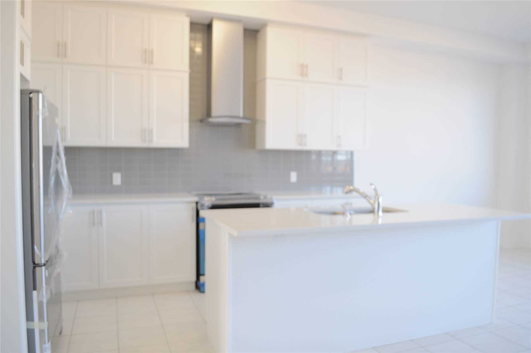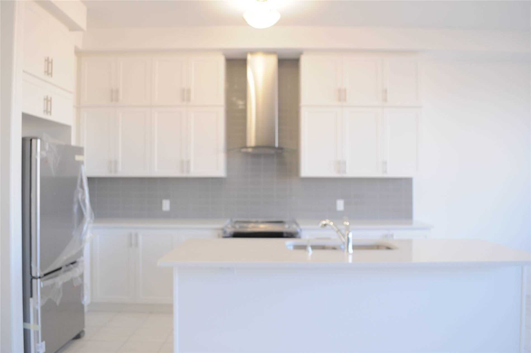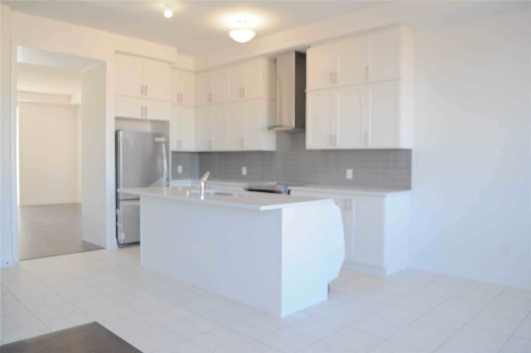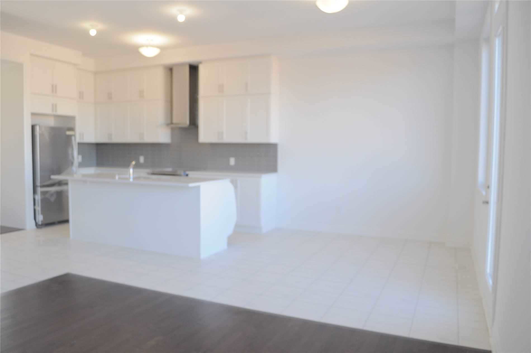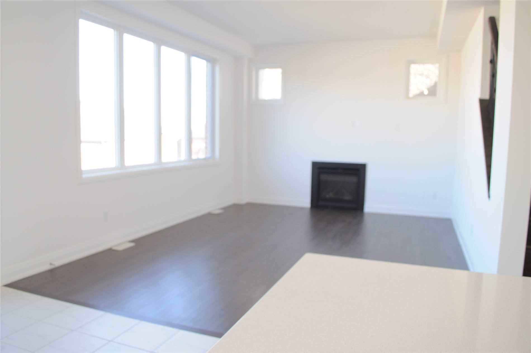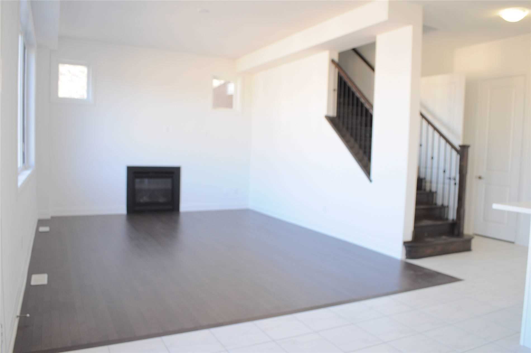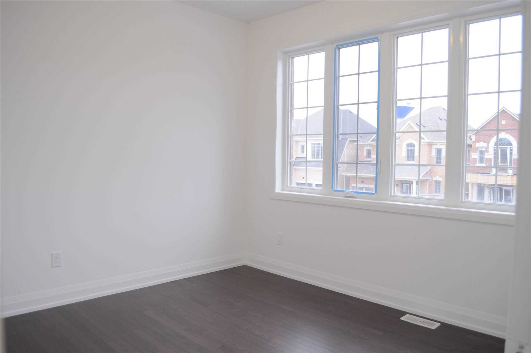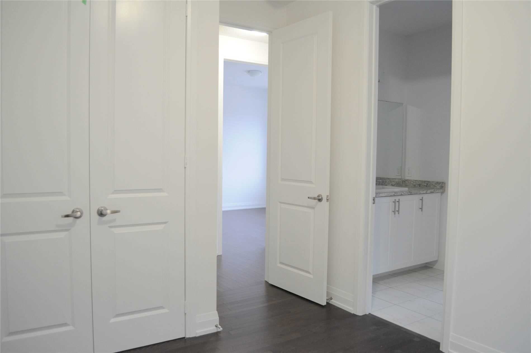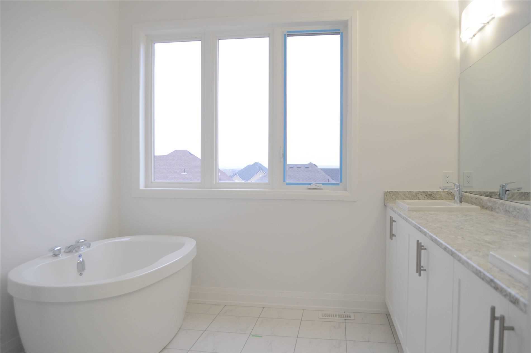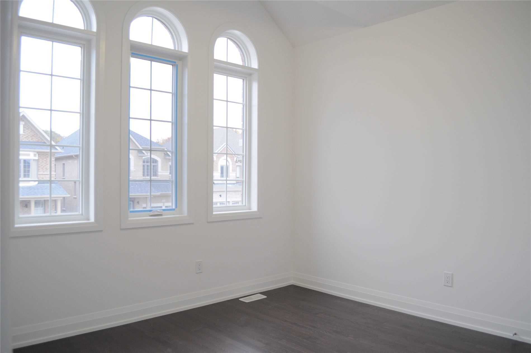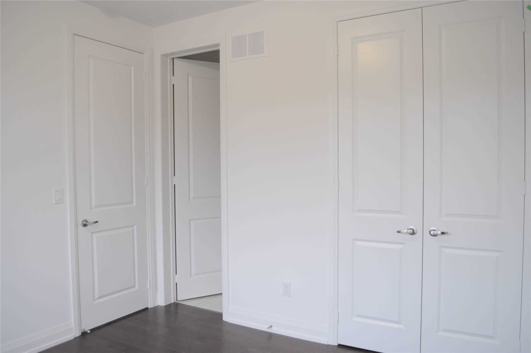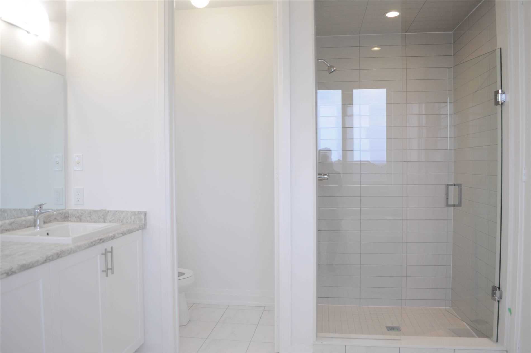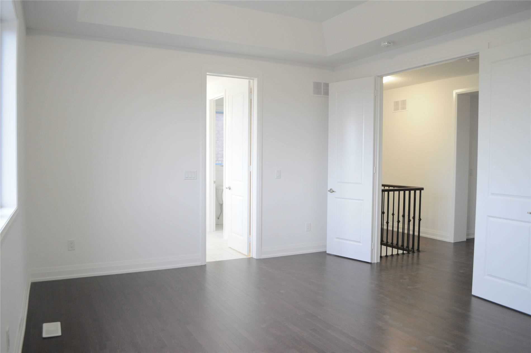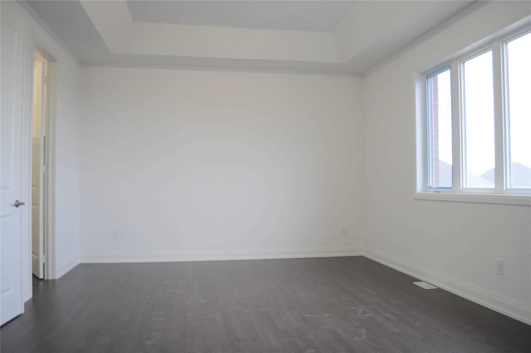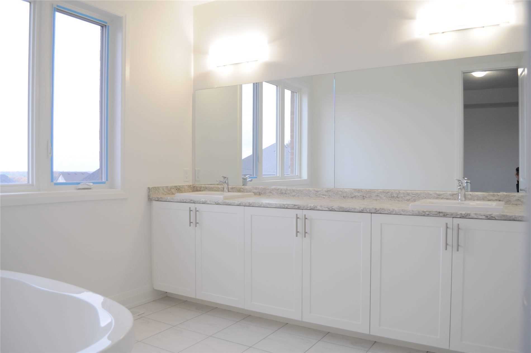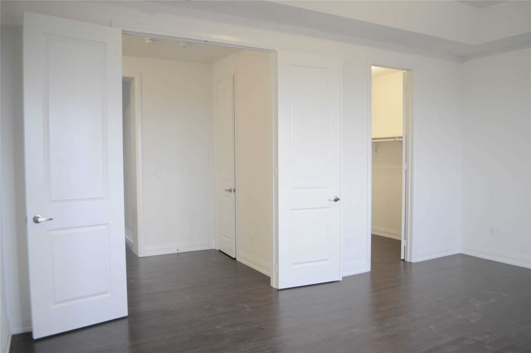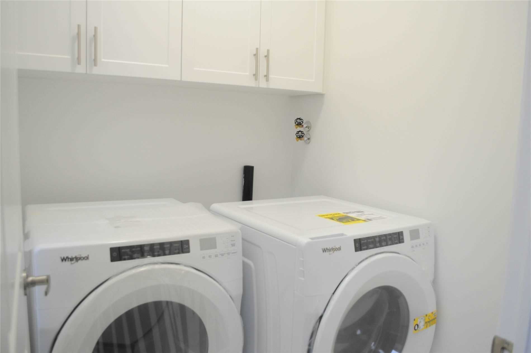- Ontario
- East Gwillimbury
61 Frank Kelly Dr
CAD$x,xxx
CAD$3,600 要价
61 FRANK KELLY DREast Gwillimbury, Ontario, L9N0V2
已租
446(2+4)| 2000-2500 sqft
Listing information last updated on Mon Jun 27 2022 00:06:26 GMT-0400 (Eastern Daylight Time)

打开地图
Log in to view more information
登录概要
IDN5659047
状态已租
产权永久产权
经纪公司EXP REALTY, BROKERAGE
类型民宅 House,独立屋
房龄 0-5
占地34 * 100 Feet 34.83 Ft X 100.19 Ft X 38.42 Ft X 100.02
Land Size3400 ft²
房间卧房:4,厨房:1,浴室:4
车位2 (6) 内嵌式车库 +4
包水N
包电N
详细
公寓楼
浴室数量4
卧室数量4
地上卧室数量4
地下室特点Walk out
地下室类型Full
风格Detached
空调Central air conditioning
外墙Brick
壁炉True
供暖方式Natural gas
供暖类型Forced air
使用面积
楼层2
类型House
土地
面积34 x 100 FT ; 34.83 Ft X 100.19 Ft X 38.42 Ft X 100.02
面积false
设施Park,Schools
Size Irregular34 x 100 FT ; 34.83 Ft X 100.19 Ft X 38.42 Ft X 100.02
周边
设施公园,周边学校
社区特点School Bus
风景View
地下室Full,走出式
泳池None
壁炉Y
空调中央空调
供暖压力热风
电视N
家具没有
朝向北
附注
B R A N D N E W Never Lived In Executive Home, With Tons Of Upgrades Throughout, Very High Ceilings & W/Out Basement, Located In Upscale Neighborhood Close To Yonge. No Sidewalk; Park Up To 6 Vehicles. Soaring 10' Ceilings (Main) & 9' Ceilings (2F) W/ Added Door Height. Beautiful Clear North View From Rear. Tons Of Windows. Practical Design & Function. Laundry (2F). Double Door Entry W/ Walk-In Coat Closet. Garage Entry Can Be Used As Sep. Entr. To Basement. Use Of All Existing: Ss (Fridge, Stove, Chimney Rangehood, B/I Dishwasher), Washer, Dryer, Elf's, Modern Window Coverings, Auto Gdo W/ Remote(S). Walkout Basement. Window Coverings.
The listing data is provided under copyright by the Toronto Real Estate Board.
The listing data is deemed reliable but is not guaranteed accurate by the Toronto Real Estate Board nor RealMaster.
The following "Remarks" is automatically translated by Google Translate. Sellers,Listing agents, RealMaster, Canadian Real Estate Association and relevant Real Estate Boards do not provide any translation version and cannot guarantee the accuracy of the translation. In case of a discrepancy, the English original will prevail.
B R A N D N E W 从未住在行政住宅中,整个区域都有大量升级,天花板非常高,地下室位于靠近Yonge的高档社区。没有人行道;最多可停放 6 辆车。高耸的10'天花板(主)和9'天花板(2F),增加了门高。从后面可以看到美丽的北面景色。吨的窗户。实用设计和功能。洗衣房(2F)。双门入口,带步入式衣帽间。车库入口可用作单独的入口。到地下室。所有现有用途:不锈钢(冰箱,炉灶,烟囱抽油烟机,内置洗碗机),洗衣机,烘干机,电子灯具,现代窗帘,带遥控器的汽车车库门开启器。步入式地下室。窗帘。
位置
省:
Ontario
城市:
East Gwillimbury
社区:
Holland Landing 09.08.0010
交叉路口:
Yonge & N. Green Lane
房间
房间
层
长度
宽度
面积
客厅
主
19.00
11.32
215.01
Hardwood Floor Open Concept Combined W/Dining
餐厅
主
19.00
11.32
215.01
Hardwood Floor Coffered Ceiling Window
家庭
主
16.47
12.99
213.98
Hardwood Floor Gas Fireplace Picture Window
厨房
主
13.65
11.48
156.72
Ceramic Floor Breakfast Area Breakfast Bar
早餐
主
11.48
9.97
114.53
Ceramic Floor W/O To Deck Open Concept
主卧
2nd
17.98
13.16
236.53
Hardwood Floor North View 5 Pc Ensuite
第二卧房
2nd
10.99
10.99
120.80
Hardwood Floor 4 Pc Ensuite Closet
第三卧房
2nd
11.32
10.99
124.40
Hardwood Floor Semi Ensuite Cathedral Ceiling
第四卧房
2nd
8.99
10.99
98.80
Hardwood Floor Semi Ensuite Double Closet
洗衣房
2nd
5.48
5.48
30.02
Ceramic Floor Separate Rm Window
Mudroom
主
6.50
6.50
42.20
Ceramic Floor W/O To Garage Window
学校信息
私校9-12 年级
Dr. John M. Denison Secondary School
135 Bristol Rd, 新市3.614 km
高中英语
K-8 年级
Good Shepherd Catholic Elementary School
19112 2nd Concession Rd, 东贵林3.34 km
小学初中英语
9-12 年级
Sacred Heart Catholic High School
908 Lemar Rd, 新市6.766 km
高中英语
9-12 年级
Dr. G. W. Williams Secondary School
39 Dunning Ave, 奥洛拉12.001 km
高中
9-12 年级
Huron Heights Secondary School
40 Huron Heights Dr, 新市5.772 km
高中
1-2 年级
Maple Leaf Public School
155 Longford Dr, 新市4.653 km
小学沉浸法语课程
3-8 年级
Poplar Bank Public School
400 Woodspring Ave E, 新市3.596 km
小学初中沉浸法语课程
9-12 年级
Huron Heights Secondary School
40 Huron Heights Dr, 新市5.772 km
高中沉浸法语课程
9-12 年级
Newmarket High School
505 Pickering Cres, 新市7.717 km
高中沉浸法语课程
9-12 年级
Sacred Heart Catholic High School
908 Lemar Rd, 新市6.766 km
高中
1-8 年级
St. Elizabeth Seton Catholic Elementary School
960 Leslie Valley Dr, 新市5.607 km
小学初中沉浸法语课程
9-12 年级
St. Maximilian Kolbe Catholic High School
278 Wellington St E, 奥洛拉10.95 km
高中沉浸法语课程
预约看房
反馈发送成功。
Submission Failed! Please check your input and try again or contact us

