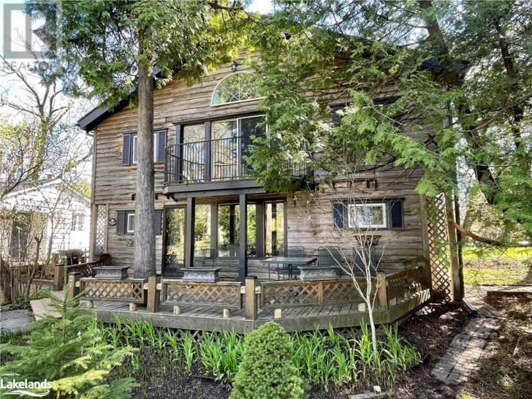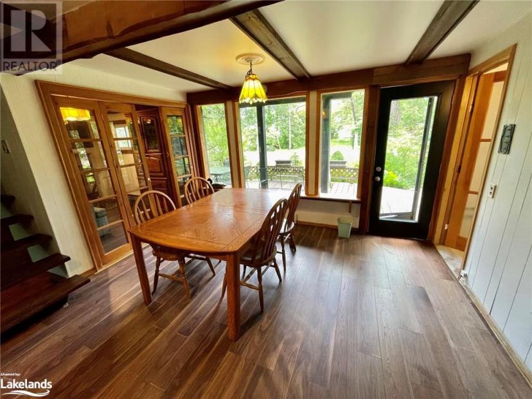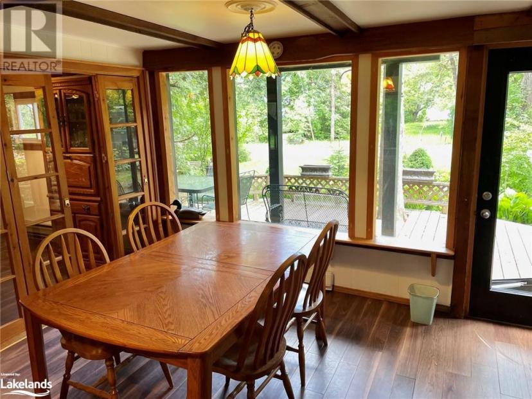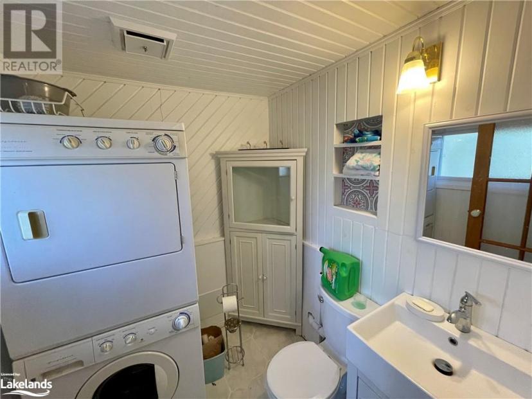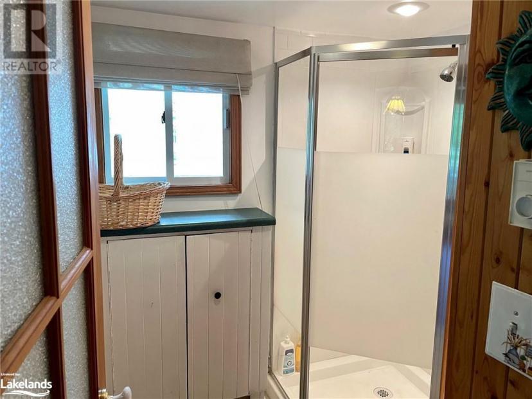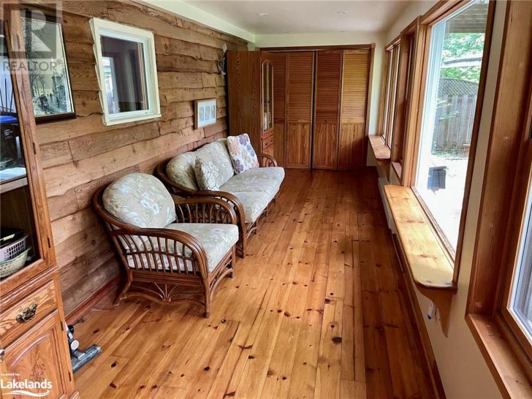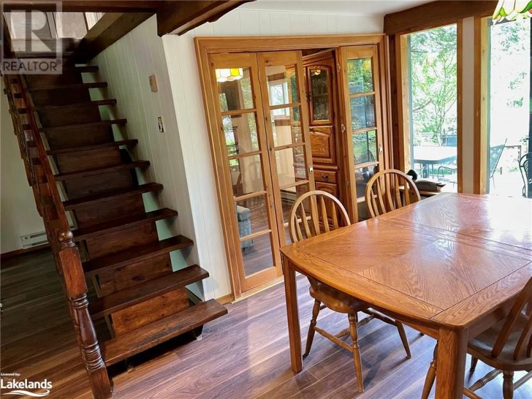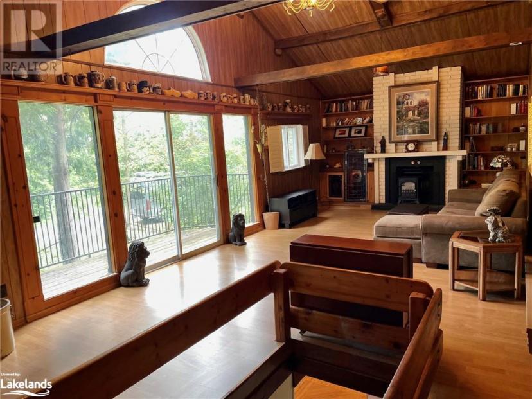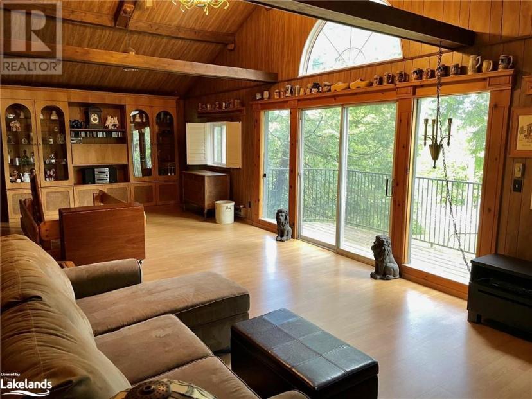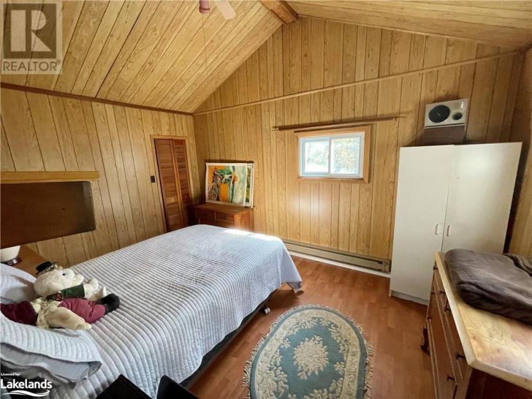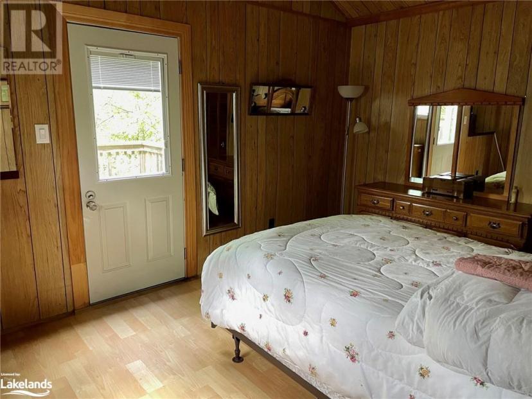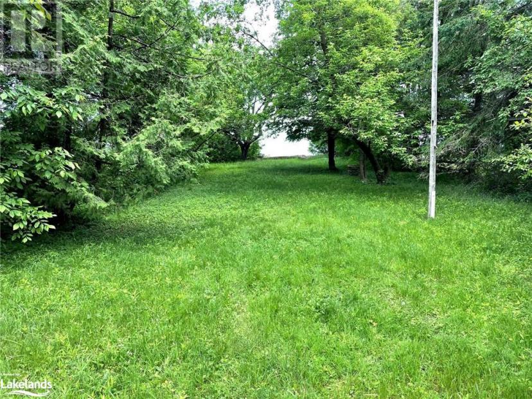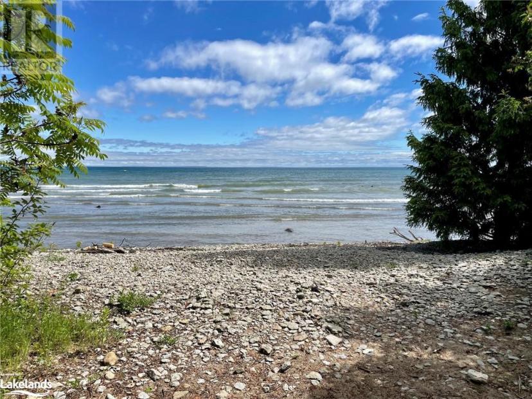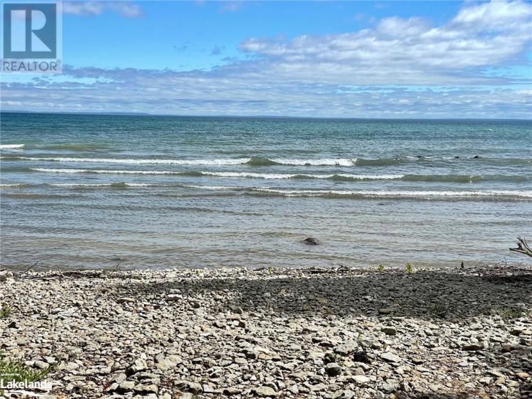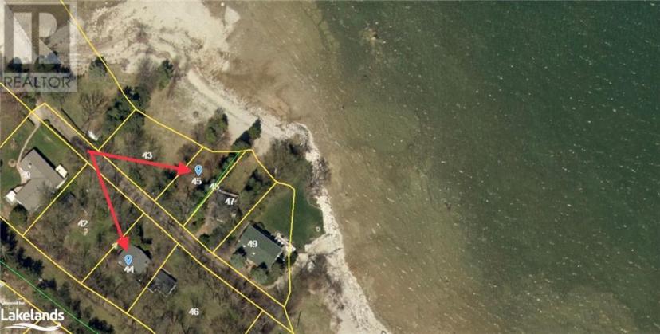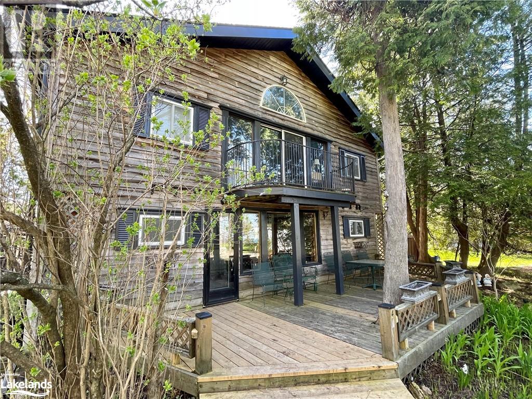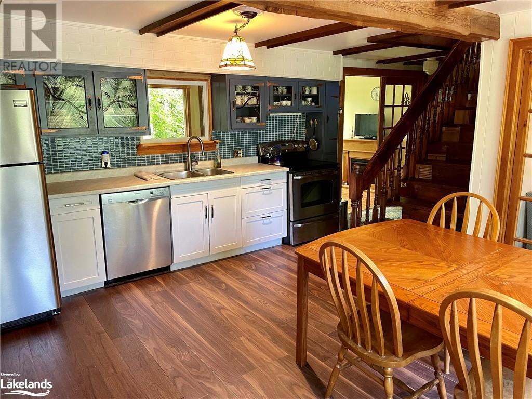- Ontario
- Collingwood
44 Oliver Cres
CAD$700,000 出售
44 Oliver CresCollingwood, Ontario, L9Y3Z1
224| 1572 sqft

打开地图
Log in to view more information
登录概要
ID40582879
状态Current Listing
产权Freehold
类型Residential House,Detached
房间卧房:2,浴室:2
面积(ft²)1572 尺²
Land Sizeunder 1/2 acre
房龄
挂盘公司Engel & Volkers Toronto Central, Brokerage (Collingwood Unit A)
详细
建筑
浴室数量2
卧室数量2
地上卧室数量2
家用电器Dishwasher,Dryer,Refrigerator,Stove,Washer,Window Coverings
建材Wood frame
风格Detached
空调None
外墙Wood
壁炉False
地基Unknown
洗手间2
供暖方式Electric
供暖类型Baseboard heaters
使用面积1572 sqft
楼层2
装修面积
供水Municipal water
地下室
地下室类型None
土地
面积under 1/2 acre
交通Water access
面积false
设施Airport,Beach,Golf Nearby,Hospital,Marina,Park,Place of Worship,Schools,Shopping,Ski area
景观Landscaped
下水Holding Tank
Utilities
ElectricityAvailable
周边
社区特点Quiet Area,Community Centre
设施Airport,Beach,Golf Nearby,Hospital,Marina,Park,Place of Worship,Schools,Shopping,Ski area
风景Lake view
其他
储藏类型Holding Tank
结构Shed
特点Cul-de-sac
地下室无
壁炉False
供暖Baseboard heaters
附注
Opportunity to own a fully winterized, all season, 2 storey, wood frame house/cottage with adjoining Georgian Bay waterfront. Your back yard is the Pretty River. Your front yard is Georgian Bay. You might say that this is ‘the best of both worlds’. Located on a quaint, no-exit road with some interesting quirks. Residence is ‘cute as a button’ featuring main level AND 2nd level deck. Potential for working wood burning fireplace adds to the charm and nostalgia. Oh and did I mention that you can clearly see the waves and sparkle of Georgian Bay from the residence AND you can take a refreshing plunge or energetic paddle from your very own private waterfront lot! With so much to see and do, Collingwood is your destination for work and play with emphasis on PLAY! Note this cottage/home must be purchased in conjunction with the waterfront lot directly across the lane # 45. Package is complete at $1,425,000. (id:22211)
The listing data above is provided under copyright by the Canada Real Estate Association.
The listing data is deemed reliable but is not guaranteed accurate by Canada Real Estate Association nor RealMaster.
MLS®, REALTOR® & associated logos are trademarks of The Canadian Real Estate Association.
位置
省:
Ontario
城市:
Collingwood
社区:
Collingwood
房间
房间
层
长度
宽度
面积
卧室
Second
3.02
4.39
13.26
9'11'' x 14'5''
卧室
Second
3.02
4.34
13.11
9'11'' x 14'3''
家庭
Second
3.96
10.16
40.23
13'0'' x 33'4''
2pc Bathroom
主
1.70
1.80
3.06
5'7'' x 5'11''
1pc Bathroom
主
1.96
1.88
3.68
6'5'' x 6'2''
小厅
主
2.26
2.97
6.71
7'5'' x 9'9''
餐厅
主
2.29
3.81
8.72
7'6'' x 12'6''
厨房
主
2.31
6.91
15.96
7'7'' x 22'8''
客厅
主
2.24
8.81
19.73
7'4'' x 28'11''


