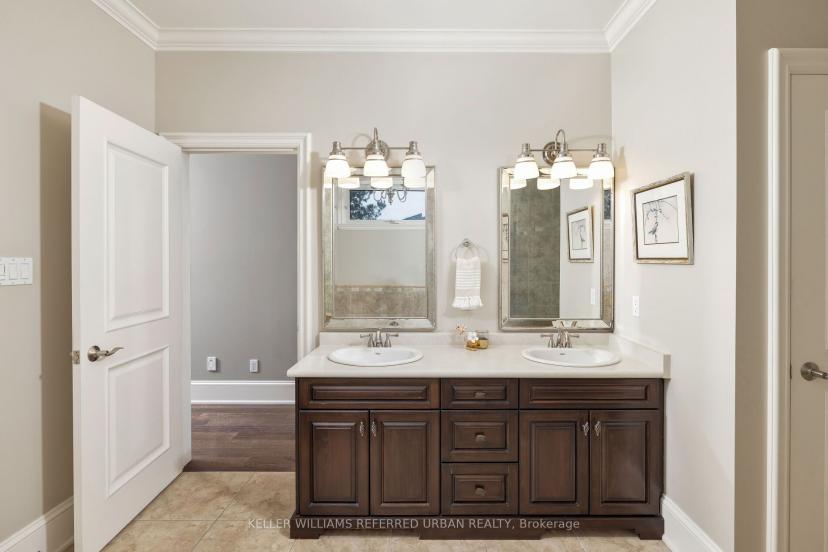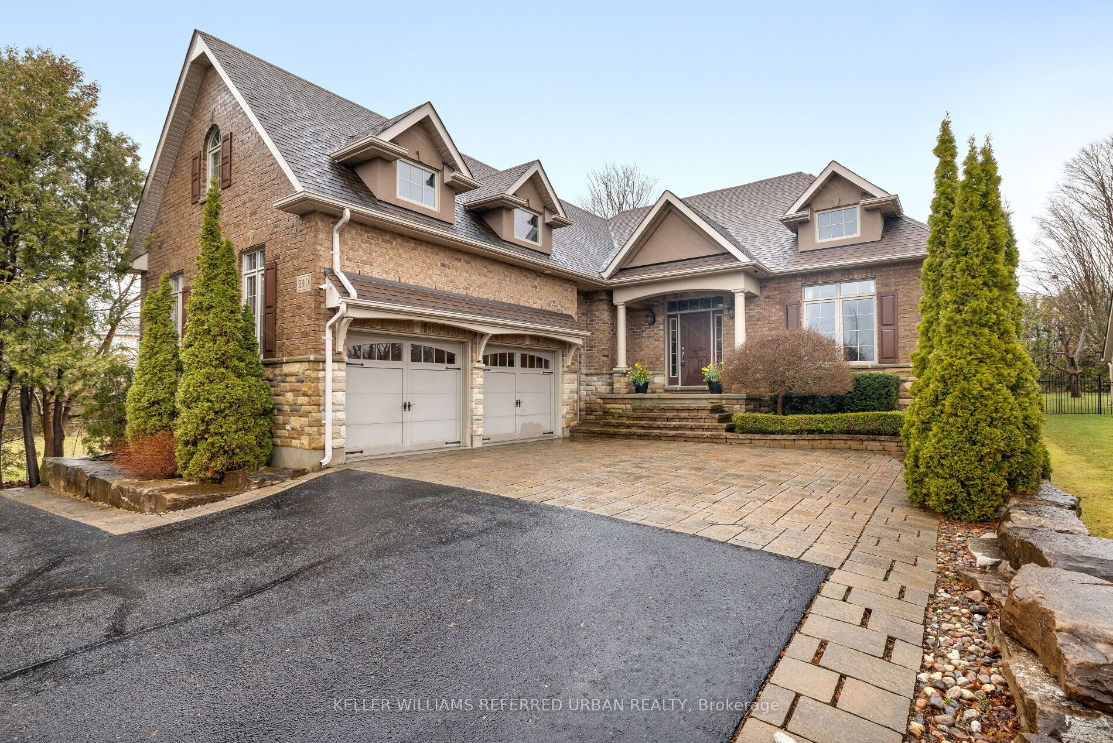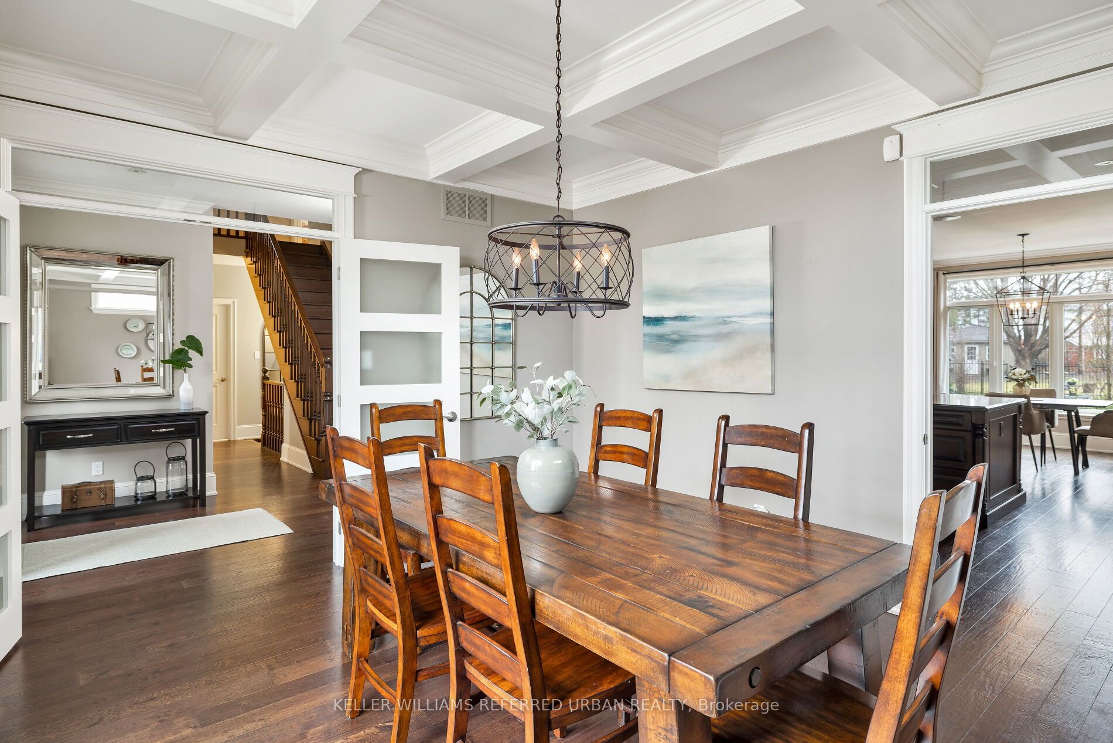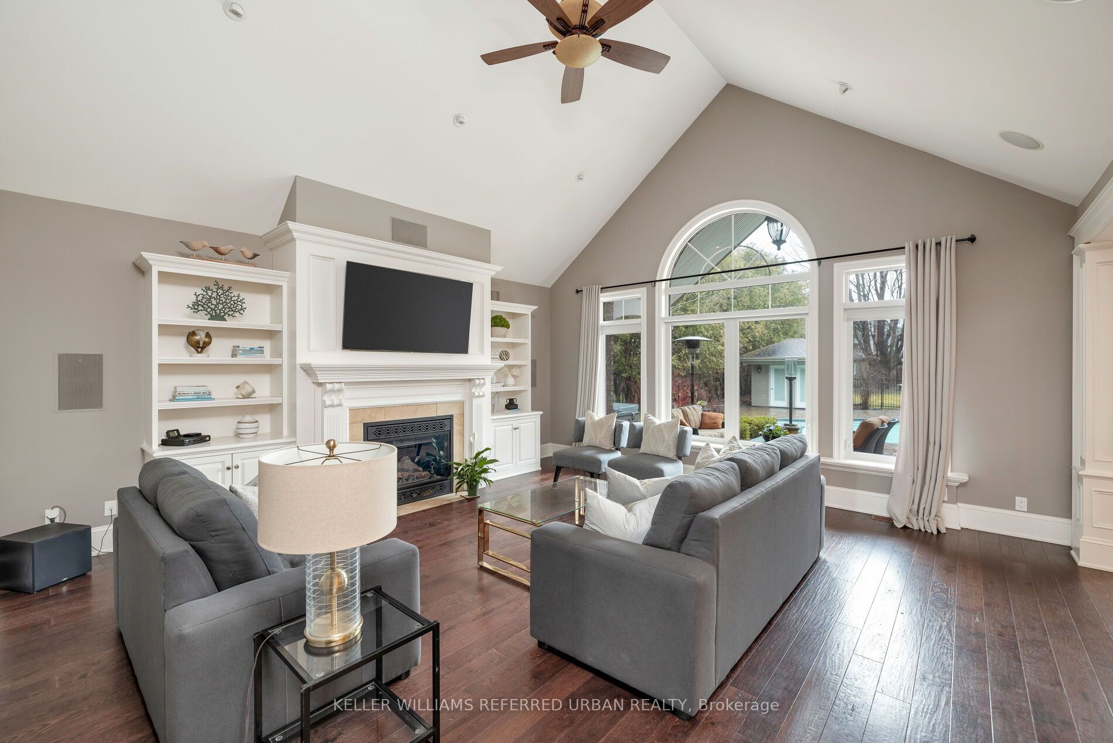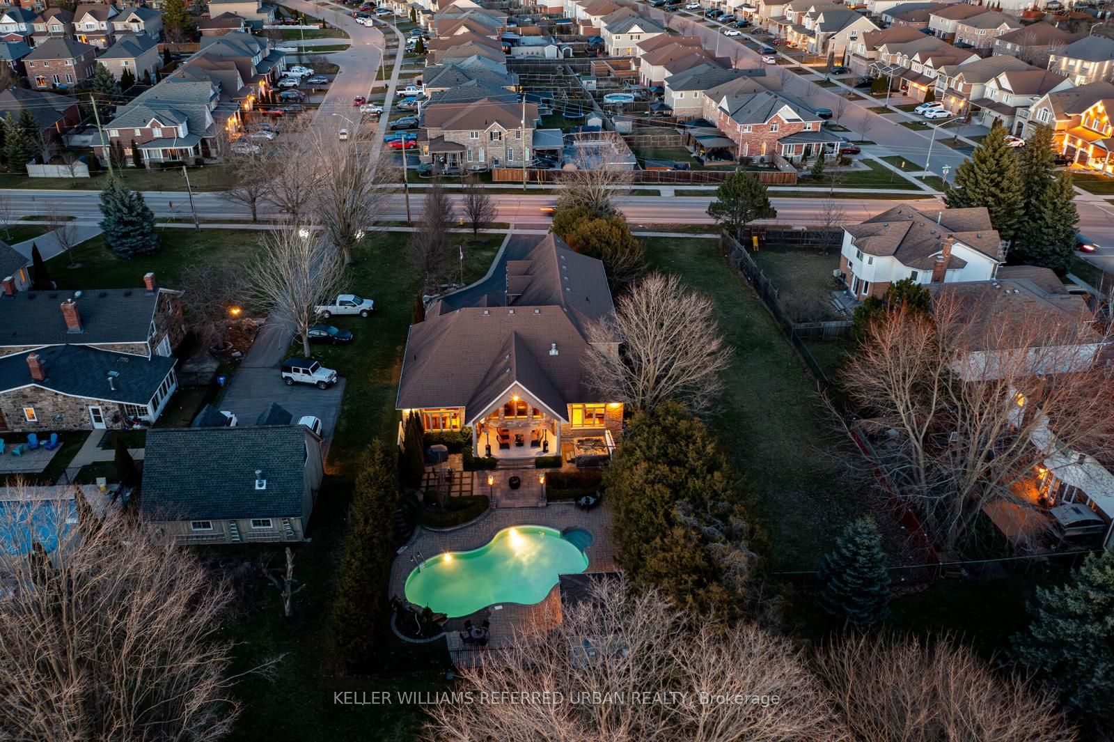- Ontario
- Clarington
2310 Prestonvale Rd
CAD$2,249,000 出售
2310 Prestonvale RdClarington, Ontario, L1E2S1
3+1512(2+10)| 2500-3000 sqft

打开地图
Log in to view more information
登录概要
IDE8338720
状态Current Listing
产权永久产权
类型民宅 House,独立屋,平房,复式
房间卧房:3+1,厨房:1,浴室:5
占地60.01 * 276.45 Feet
Land Size16589.76 ft²
车位2 (12) 外接式车库 +10
房龄 16-30
交接日期60-90 days
挂盘公司KELLER WILLIAMS REFERRED URBAN REALTY
详细
建筑
浴室数量5
卧室数量4
地上卧室数量3
地下卧室数量1
家用电器Garage door opener remote(s),Oven - Built-In,范围,Water Heater - Tankless,Water Heater,Water purifier,Cooktop,Dishwasher,Dryer,Freezer,Oven,Refrigerator,Washer
地下室装修Finished
风格Detached
空调中央空调
外墙砖,Stone
壁炉有
地板Hardwood,Carpeted
地基Poured Concrete
洗手间1
供暖方式天燃气
供暖类型压力热风
使用面积2499.9795 - 2999.975 sqft
楼层1
装修面积
供电Generator
供水市政供水
地下室
地下室类型Full(已装修)
土地
面积60 x 276.5 FT|under 1/2 acre
面积false
设施参拜地
围墙类型Fenced yard
下水Sanitary sewer
Size Irregular60 x 276.5 FT
周边
设施参拜地
其他
结构Shed
地下室已装修,Full
泳池Inground
壁炉Y
空调中央空调
供暖压力热风
朝向西
附注
Introducing this Custom Built 3+1 Bedroom, 5 Bathroom Home on a Huge 60ft x 267ft Lot in the Heart of Courtice! On the Main You will Find a Chefs Kitchen with a Kitchen Island, Granite Counters & Stainless Steel Appliances. A Living-room with Vaulted Ceilings, Built-in Cabinets & Gas Fireplace, A Separate Dining Room, Primary Bedroom Oasis with Walk-in Closet, 5 Piece Ensuite and Walk-Out to Hot Tub! Upstairs You'll Find 2 Big Bedrooms that both have 4 Piece Ensuite Baths, an Open Concept Den and a Bonus Room off of the 3rd bedroom that could be used as an office. The Bright and Airy Finished Basement Boasts a Rec-Room with Pool Table, a Bedroom with Sound Proofing, Exercise-room, a Cold Room, Extra Storage Space and a 4 Piece Bath. The Very Private Backyard Boasts a Fenced in 40ft Kidney Shaped Salt Water Pool with Waterfall, a Hot Tub, a Change-room with Bathroom and Lots of Green Space! Everything You need to Fall in Love! 2 Car Garage, Parking for 10 in the Driveway, Pool Heater(2021), Hot Tub with Cover, Generator, AC(2023), On Demand Hot Water Heater(2023)
The listing data is provided under copyright by the Toronto Real Estate Board.
The listing data is deemed reliable but is not guaranteed accurate by the Toronto Real Estate Board nor RealMaster.
The following "Remarks” is automatically translated by Google Translate. Sellers,Listing agents, RealMaster, Canadian Real Estate Association and relevant Real Estate Boards do not provide any translation version and cannot guarantee the accuracy of the translation. In case of a discrepancy, the English original will prevail.
隆重推出这栋在Courtice中心地段占地60英尺x 267英尺的巨大土地上的定制建造3+1卧室,5浴室房屋!主层设有厨师厨房,配备厨房岛台、花岗岩台面和不锈钢电器。客厅配有拱形天花板、内置橱柜和燃气壁炉,一个独立的餐厅,主卧室套房带步入式衣柜、5件套浴室,并可通往热水浴缸!楼上设有2间大卧室,每间都配有4件套浴室,一个开放式书房和一个从第3间卧室通往的奖励房间,可以作为办公室使用。明亮通风的完成地下室设有一个配有台球桌的娱乐室、一间隔音卧室、运动室、冷藏室、额外的储藏空间和一个4件套浴室。非常私密的庭院设有带瀑布的围栏式40英尺肾形盐水游泳池、一个热水浴缸、一个带浴室的更衣室和大量的绿地!拥有您所需的一切,让您爱上它!2个车库,车道上可停放10辆车,泳池加热器(2021),带盖热水浴缸,发电机,空调(2023),按需热水器(2023)
位置
省:
Ontario
城市:
Clarington
社区:
Courtice 10.08.0010
交叉路口:
Prestonvale & Meadowglade Rd
房间
房间
层
长度
宽度
面积
客厅
主
5.79
5.67
32.83
Gas Fireplace Hardwood Floor Vaulted Ceiling
餐厅
主
4.16
3.82
15.89
Hardwood Floor Separate Rm O/Looks Frontyard
厨房
主
4.65
4.21
19.58
Stainless Steel Appl Granite Counter Centre Island
早餐
主
3.06
4.63
14.17
Hardwood Floor W/O To Yard Open Concept
主卧
主
4.31
5.59
24.09
5 Pc Ensuite W/I Closet W/O To Yard
第二卧房
2nd
13.32
4.57
60.87
4 Pc Ensuite W/I Closet Hardwood Floor
小厅
2nd
3.03
6.60
20.00
Hardwood Floor O/Looks Frontyard Window
第三卧房
2nd
4.24
3.65
15.48
4 Pc Ensuite W/I Closet Hardwood Floor
家庭影院
2nd
4.66
2.90
13.51
Hardwood Floor Open Concept
Rec
地下室
6.10
6.81
41.54
Broadloom Window Pot Lights
第四卧房
地下室
4.45
3.87
17.22
Broadloom Window Pot Lights
Exercise
地下室
5.73
5.91
33.86
Finished Pot Lights
预约看房
反馈发送成功。
Submission Failed! Please check your input and try again or contact us


























