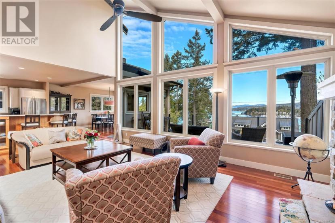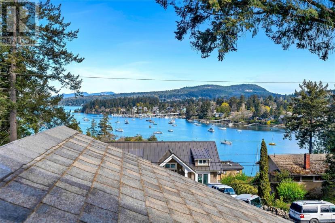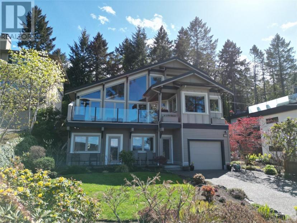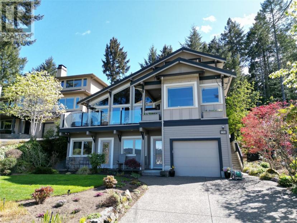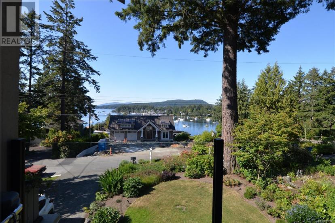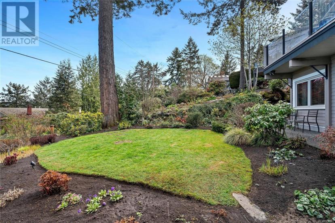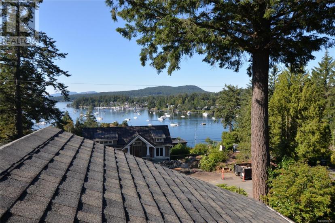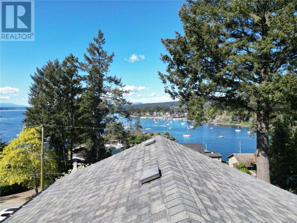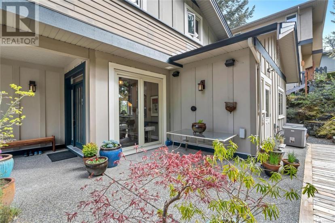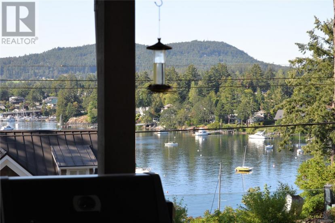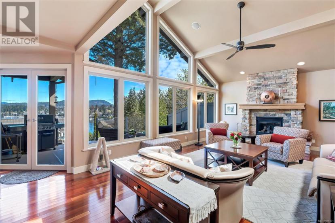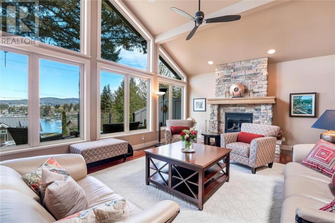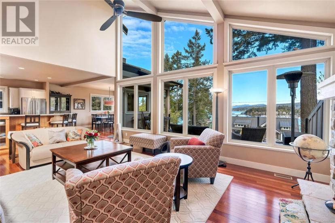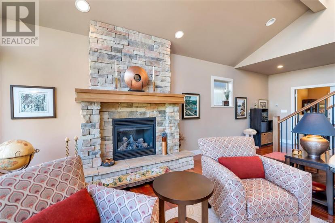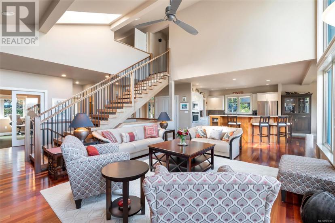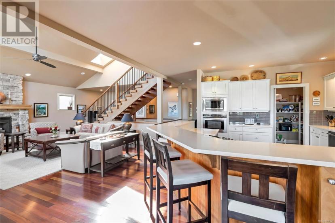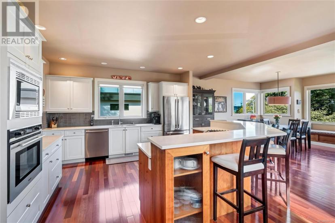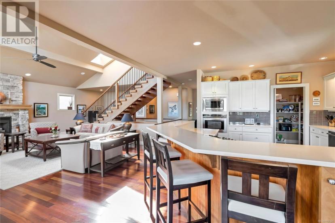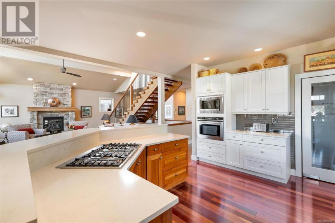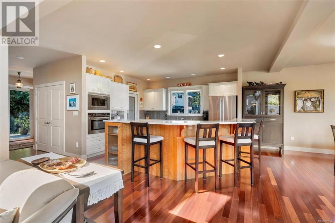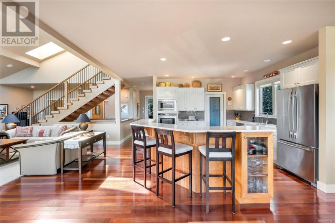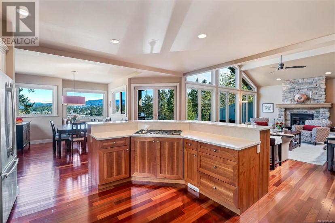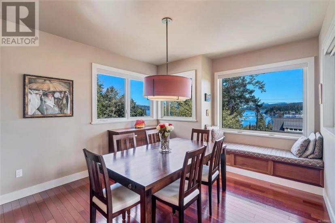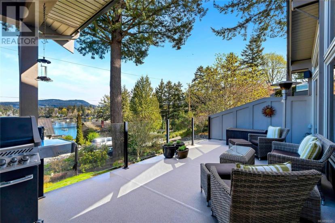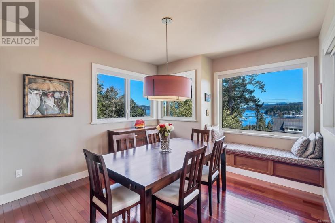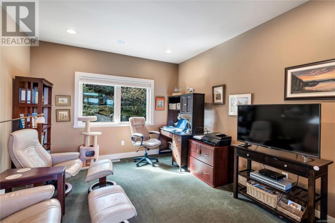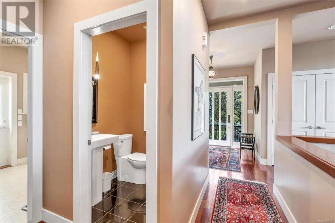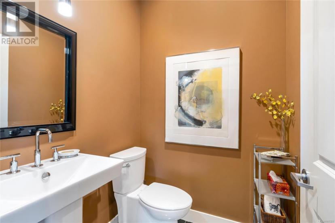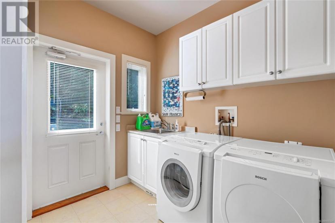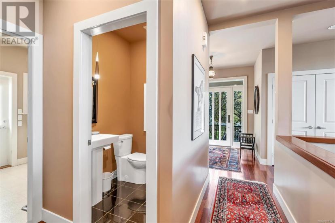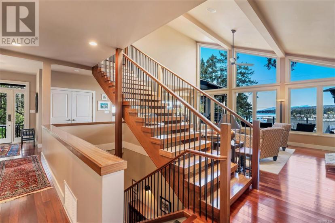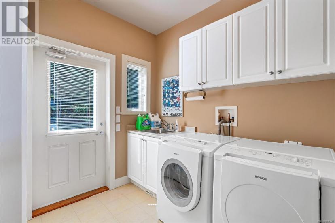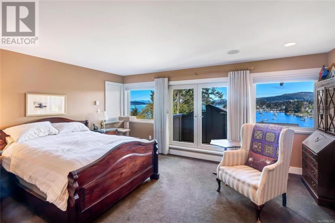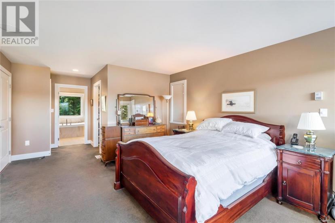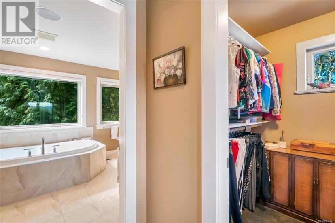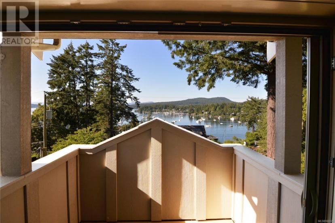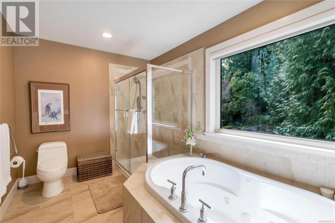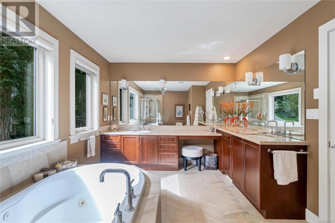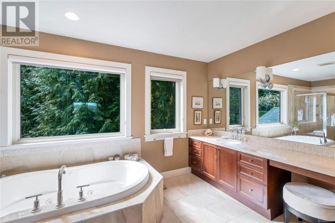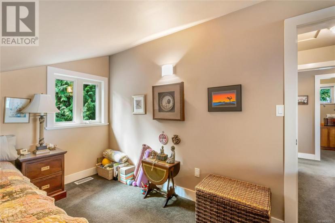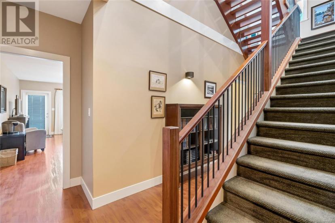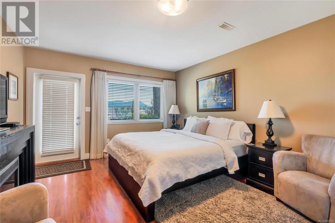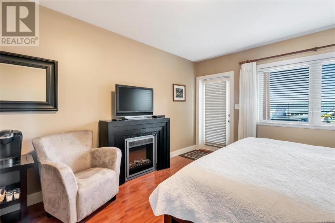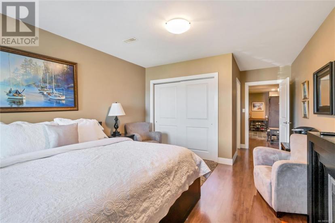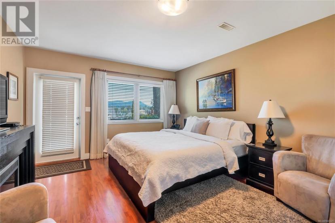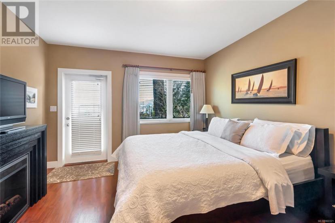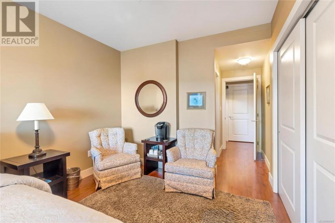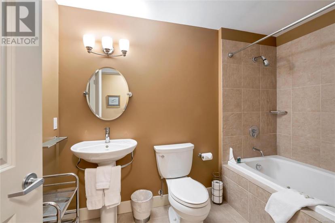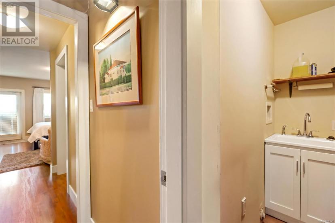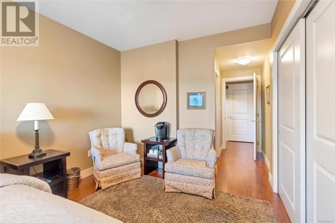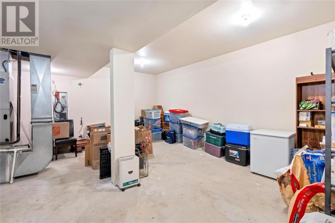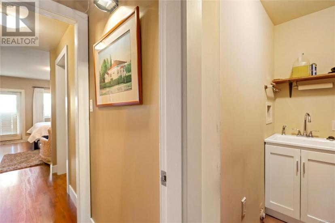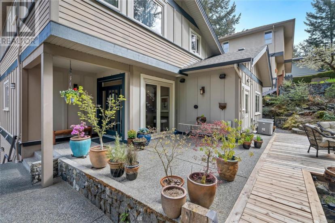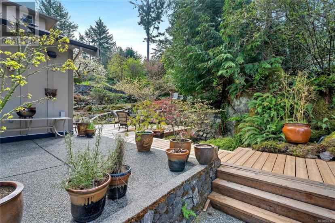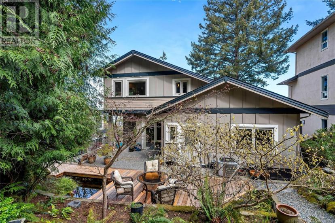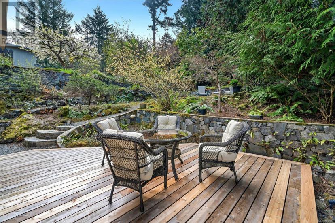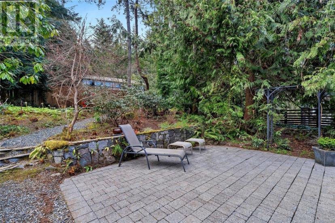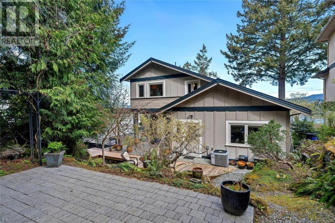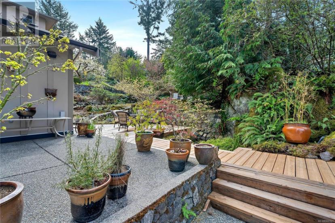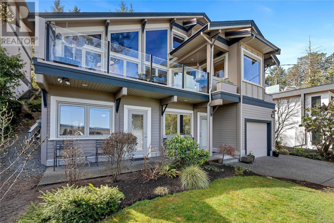- British Columbia
- Central Saanich
759 Sea Dr
CAD$2,199,000 出售
759 Sea DrCentral Saanich, British Columbia, V8M1B1
448| 5505 sqft

打开地图
Log in to view more information
登录概要
ID960321
状态Current Listing
产权Freehold
类型Residential House
房间卧房:4,浴室:4
面积(ft²)5505 尺²
Land Size9060 sqft
房龄建筑日期: 2005
挂盘公司NAI Commercial (Victoria) Inc.
详细
建筑
浴室数量4
卧室数量4
空调Air Conditioned,Central air conditioning
壁炉True
壁炉数量2
火警Fire alarm system
供暖方式Natural gas
供暖类型Forced air,Heat Pump
使用面积5505 sqft
装修面积3462 sqft
土地
总面积9060 sqft
面积9060 sqft
交通Road access
面积false
Size Irregular9060
周边
风景Ocean view
Zoning TypeResidential
其他
结构Patio(s)
特点Central location,Private setting,Sloping,Other,Rectangular,Marine Oriented
壁炉True
供暖Forced air,Heat Pump
附注
Captivating ocean views of beautiful Brentwood Bay. 2005 custom 3 level, 4 bed 4 bath home offers more than words can express. 3400sq’+ of versatile space for diverse living & entertaining. Grand kitchen w/ walk in pantry, high end appliances, quartz counters open to bright dining room & vaulted ceilings of the massive living room. Floor to ceiling windows overlook the large deck w/ topless glass railings. Brazilian cherry floors throughout & custom staircase leads to primary with breathtaking views into the bay. Large bright ensuite w/ walk in shower & jetted soaker looking into the tranquil backyard pond & large deck and patio. Flexible space through 1 of 2 walk in closets could be 4th bedroom, nursery or larger closet. 2 more large bedrooms on lower level each with ensuite. Huge storage room could be even more living space, rec room or area for possible suite conversion. A beautiful home and property on very exclusive street. Don't miss you chance to experience Sea Drive. (id:22211)
The listing data above is provided under copyright by the Canada Real Estate Association.
The listing data is deemed reliable but is not guaranteed accurate by Canada Real Estate Association nor RealMaster.
MLS®, REALTOR® & associated logos are trademarks of The Canadian Real Estate Association.
位置
省:
British Columbia
城市:
Central Saanich
社区:
Brentwood Bay
房间
房间
层
长度
宽度
面积
阳台
Second
1.37
2.18
2.99
4'6 x 7'2
浴室
Second
NaN
5-Piece
卧室
Second
3.94
4.80
18.91
12'11 x 15'9
Primary Bedroom
Second
4.60
5.21
23.97
15'1 x 17'1
Porch
Lower
1.85
7.95
14.71
6'1 x 26'1
仓库
Lower
4.98
6.27
31.22
16'4 x 20'7
仓库
Lower
1.22
NaN
4 ft x Measurements not available
浴室
Lower
NaN
4-Piece
浴室
Lower
NaN
4-Piece
卧室
Lower
5.18
3.66
18.96
17' x 12'
卧室
Lower
4.37
3.84
16.78
14'4 x 12'7
Patio
主
6.25
1.98
12.38
20'6 x 6'6
Patio
主
6.32
9.42
59.53
20'9 x 30'11
厨房
主
4.60
4.11
18.91
15'1 x 13'6
餐厅
主
4.27
NaN
14 ft x Measurements not available
客厅
主
4.60
7.70
35.42
15'1 x 25'3
浴室
主
NaN
2-Piece
洗衣房
主
2.39
2.64
6.31
7'10 x 8'8
办公室
主
4.01
3.58
14.36
13'2 x 11'9
Entrance
主
2.74
NaN
Measurements not available x 9 ft

