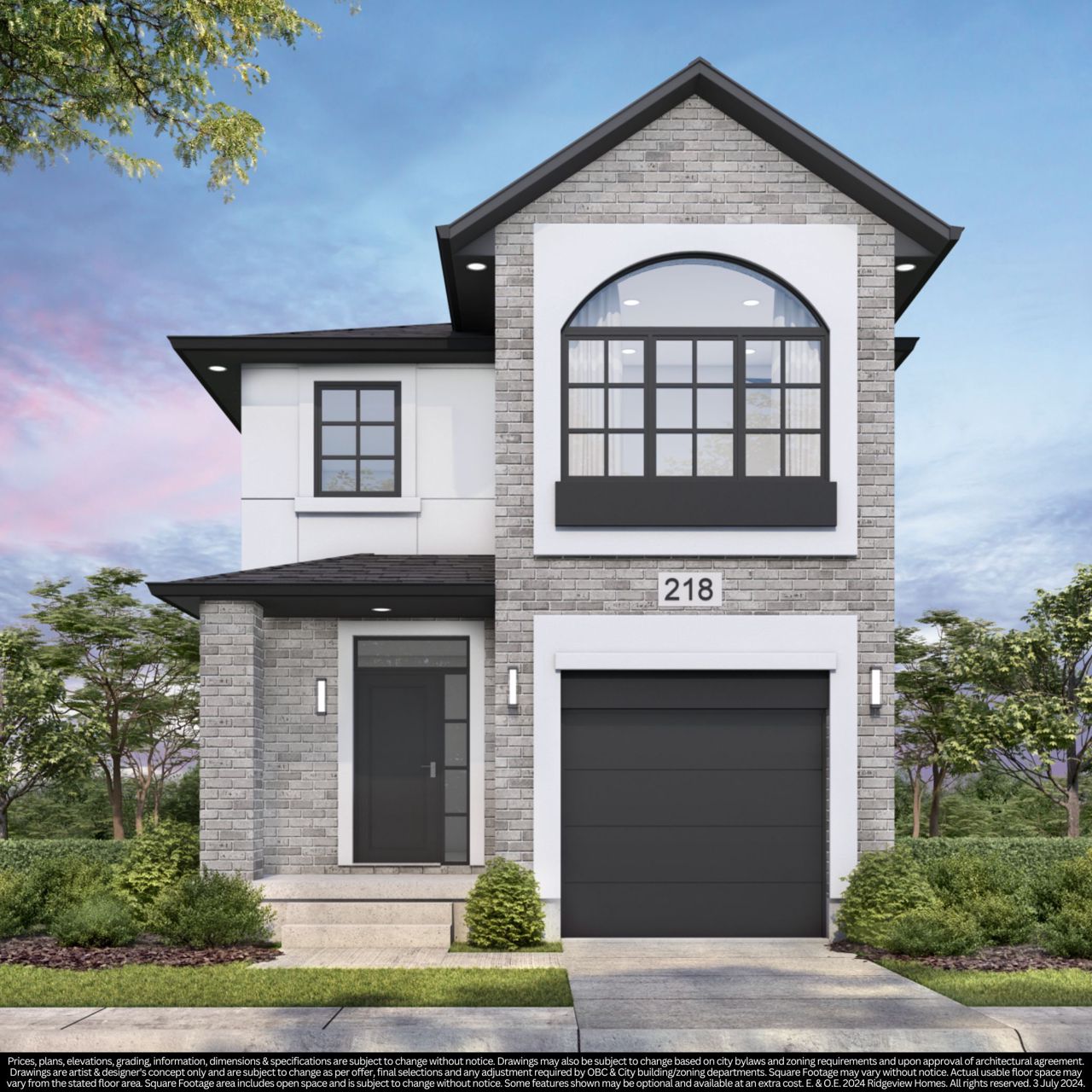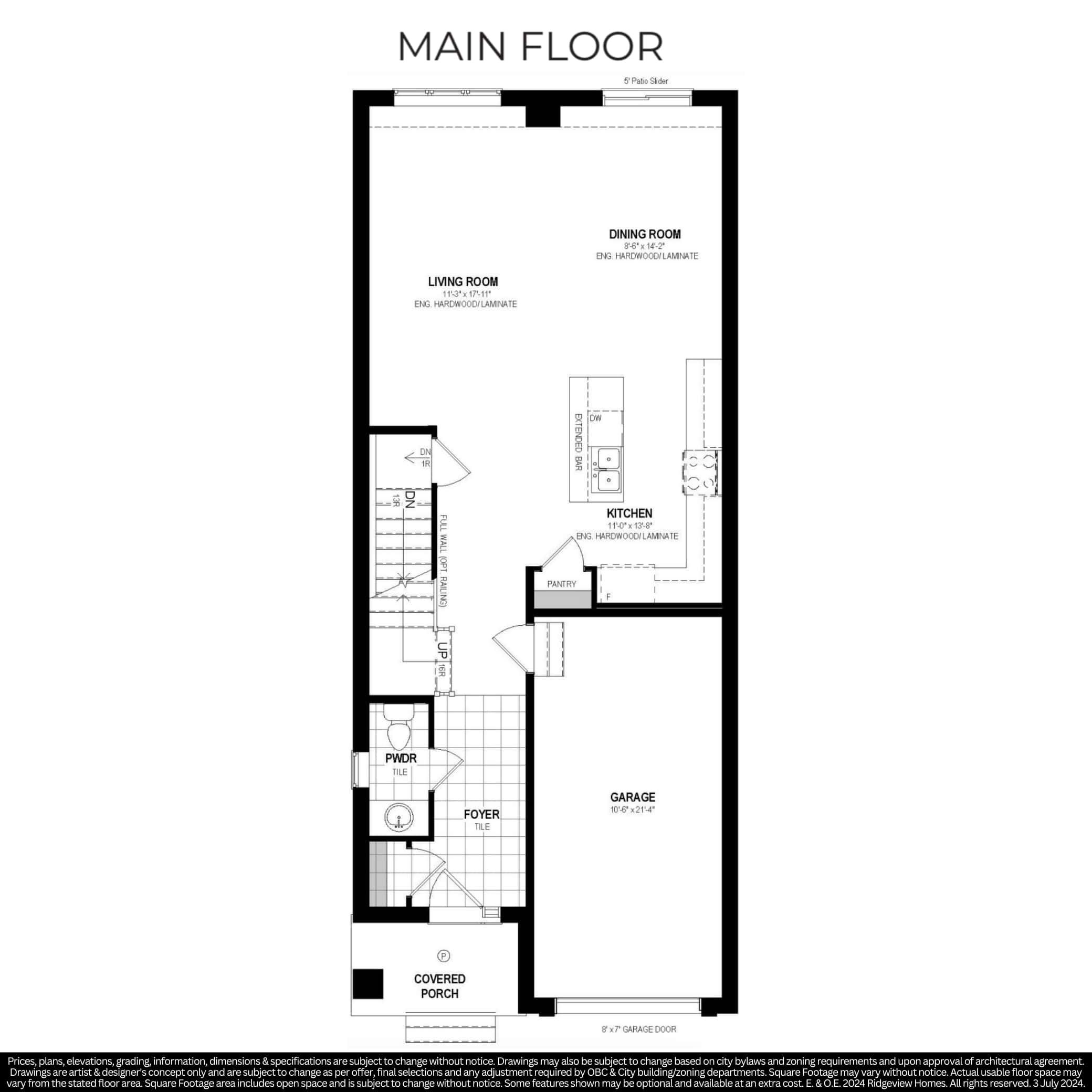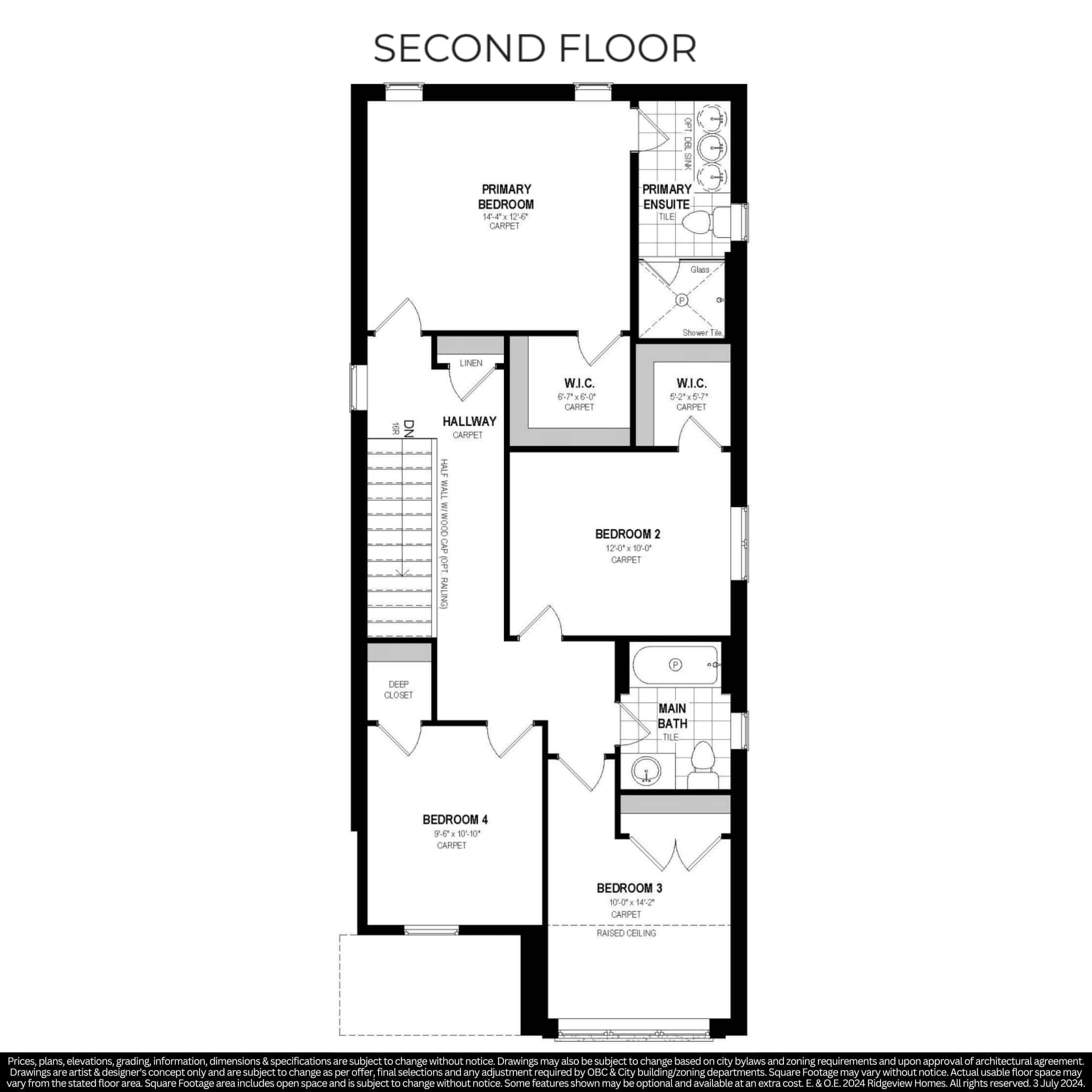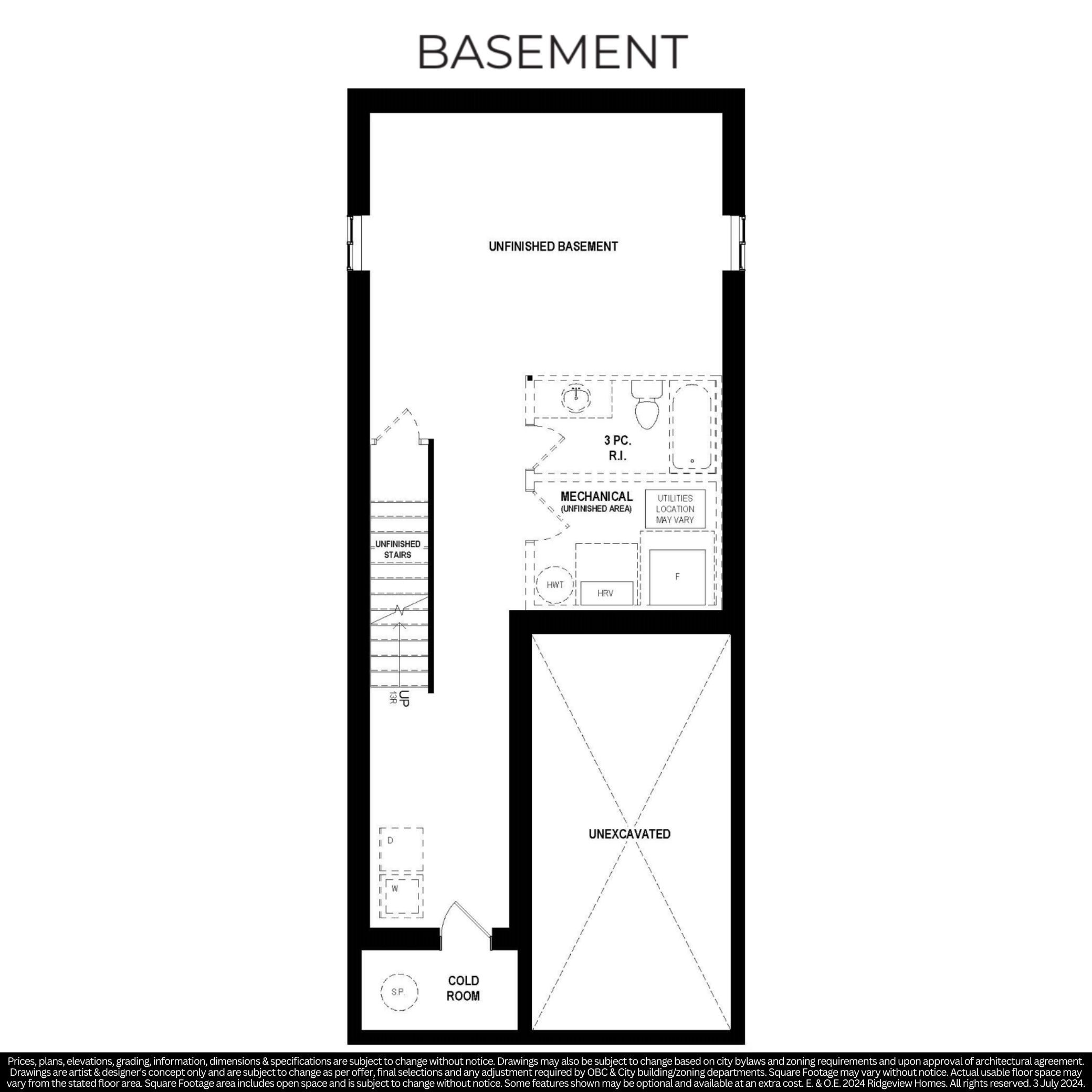- Ontario
- Cambridge
Lot 17 Tbd Rivergreen Cres N
CAD$989,800
CAD$989,800 要价
Lot 17 Tbd Rivergreen Cres NCambridge, Ontario, N1S0E5
退市 · 过期 ·
432(1+1)| 1500-2000 sqft
Listing information last updated on Thu Feb 20 2025 00:15:10 GMT-0500 (Eastern Standard Time)

打开地图
Log in to view more information
登录概要
IDX10433176
状态过期
产权永久产权
入住May2025
经纪公司PSR
类型民宅 House,独立屋
房龄建筑日期: 2024
占地30 * 98 Feet
Land Size2940 ft²
房间卧房:4,厨房:1,浴室:3
车位1 (2) 外接式车库 +1
详细
公寓楼
浴室数量3
卧室数量4
地上卧室数量4
地下室装修Unfinished
地下室类型Full (Unfinished)
风格Detached
空调Central air conditioning
外墙Stucco,Brick
壁炉False
地基Poured Concrete
洗手间1
供暖方式Natural gas
供暖类型Forced air
使用面积1499.9875 - 1999.983 sqft
楼层2
装修面积
类型House
供水Municipal water
Architectural Style2-Storey
Property FeaturesPark,Place Of Worship,School
Rooms Above Grade10
RoofAsphalt Shingle
Heat SourceGas
Heat TypeForced Air
水Municipal
Laundry LevelLower Level
Sewer YNAYes
Water YNAYes
Telephone YNAAvailable
土地
面积30 x 98 FT|under 1/2 acre
面积false
设施Park,Place of Worship,Schools
下水Sanitary sewer
Size Irregular30 x 98 FT
Lot Size Range Acres< .50
车位
Parking FeaturesPrivate
水电气
Electric YNA是
周边
设施公园,参拜地,周边学校
Location DescriptionBismark Dr to Rivergreen Cres.
Zoning DescriptionRM4R6
Other
特点Sump Pump
Interior FeaturesSump Pump
Internet Entire Listing Display是
下水Sewer
地下室Full,未装修
泳池None
壁炉N
空调Central Air
供暖压力热风
电视Available
朝向北
附注
OPEN HOUSE TUES & THURS 4-7PM, SAT & SUN 1-5PM at the model home / sales office located at 41 Queensbrook Crescent, Cambridge. Introducing The Langdon, Elevation A, a stunning 1800 sq. ft. home located in the desirable Westwood Village community. This home offers 4 spacious bedrooms and 2.5 beautiful bathrooms, providing ample space for family living. The carpet-free main floor features a 9-foot ceiling and a large kitchen equipped with quartz countertops, an extended breakfast bar, a pantry, and plenty of counter space. The generous living room and dining room are perfect for entertaining. Upstairs, you'll find 4 generously sized bedrooms, including a large primary bedroom with a private ensuite and a walk-in closet. Bedroom #2 also boasts the convenience of a walk-in closet. This home is designed to provide comfort and functionality, making it an ideal choice for those seeking a blend of style and practicality.
The listing data is provided under copyright by the Toronto Real Estate Board.
The listing data is deemed reliable but is not guaranteed accurate by the Toronto Real Estate Board nor RealMaster.
The following "Remarks" is automatically translated by Google Translate. Sellers,Listing agents, RealMaster, Canadian Real Estate Association and relevant Real Estate Boards do not provide any translation version and cannot guarantee the accuracy of the translation. In case of a discrepancy, the English original will prevail.
开放参观:周二和周四下午4-7点,周六和周日下午1-5点,位于Cambridge的41 Queensbrook Crescent的模型屋/销售办公室。隆重推出The Langdon,A型立面,一栋令人惊叹的1800平方英尺的住宅,位于理想的Westwood Village社区。这栋住宅提供4间宽敞的卧室和2.5间精美的浴室,为家庭生活提供了充足的空间。无地毯的主楼层设有9英尺高的天花板和一个大厨房,配备石英台面、加长早餐吧、储藏室和充足的台面空间。宽敞的起居室和餐厅非常适合娱乐。楼上,您会发现4间宽敞的卧室,包括一间带私人套间和步入式衣橱的大主卧室。卧室#2也拥有步入式衣橱的便利。这栋住宅旨在提供舒适性和功能性,使其成为那些寻求风格和实用性相结合的理想选择。
位置
省:
Ontario
城市:
Cambridge
社区:
Victoria
交叉路口:
Bismark Dr to Rivergreen Cres.
房间
房间
层
长度
宽度
面积
厨房
主
10.99
13.65
150.01
Living Room
主
11.22
17.91
201.00
Dining Room
主
8.50
14.14
120.16
Powder Room
主
3.31
7.41
24.57
主卧
Second
14.30
12.50
178.81
浴室
Second
4.99
12.89
64.30
Bedroom 2
Second
11.98
9.97
119.44
Bedroom 3
Second
9.97
14.14
141.03
Bedroom 4
Second
9.48
10.83
102.66
浴室
Second
5.97
8.07
48.19




