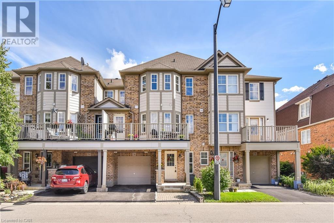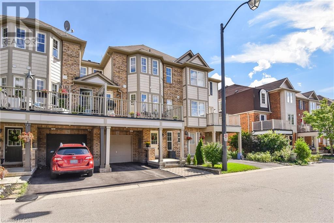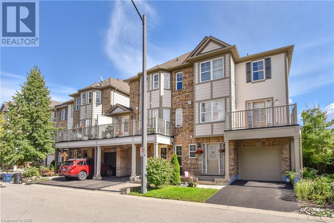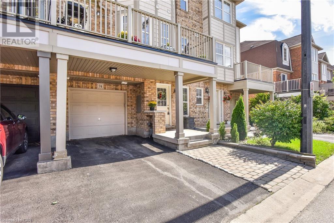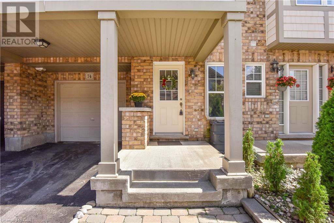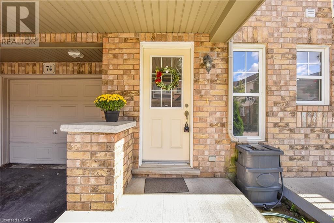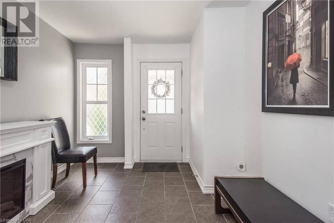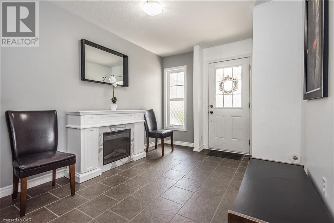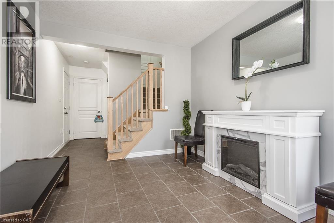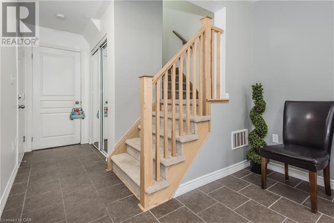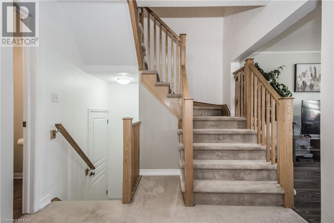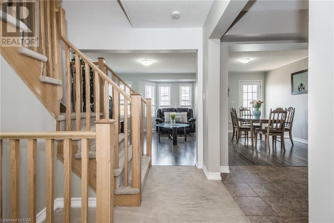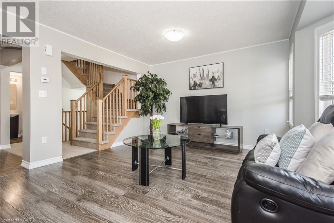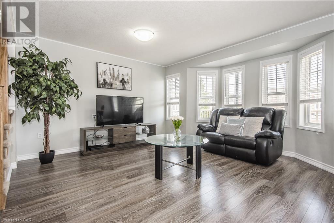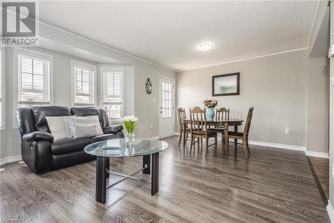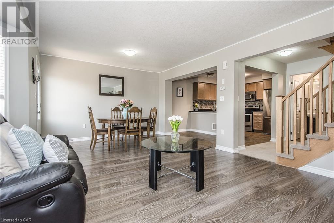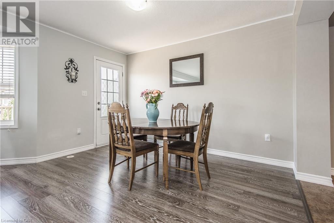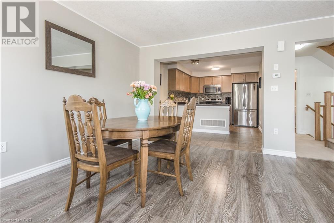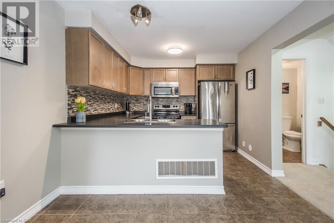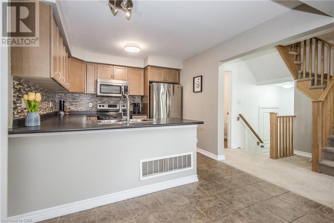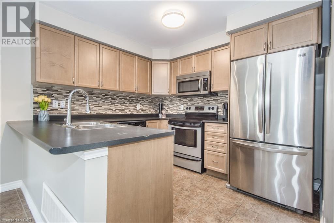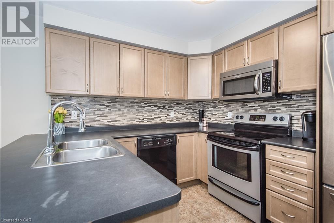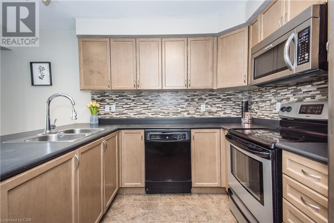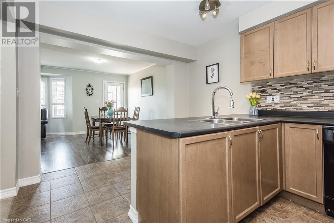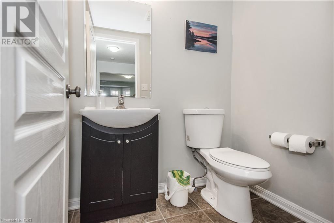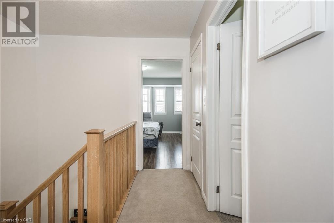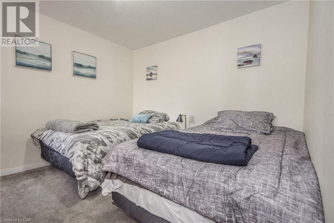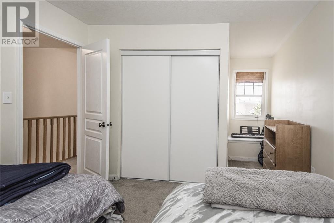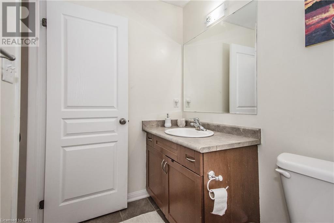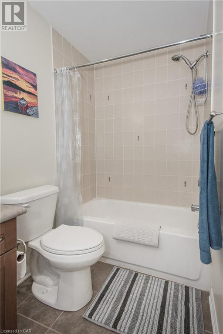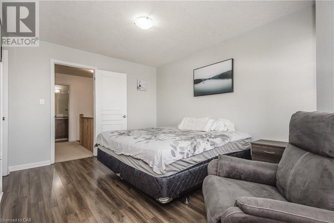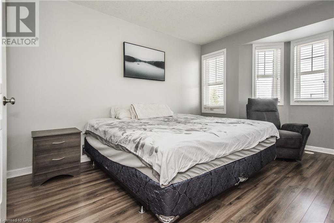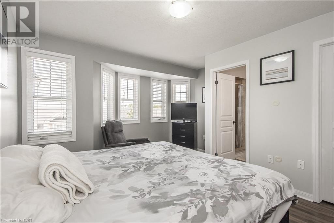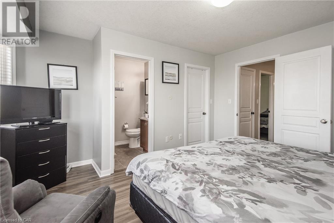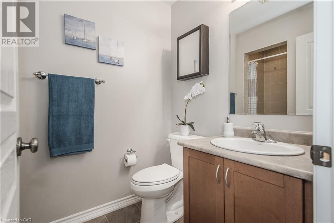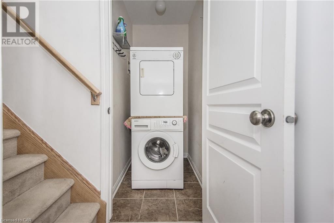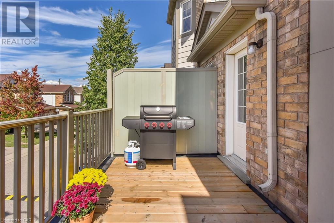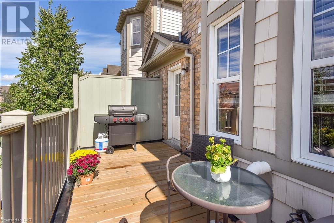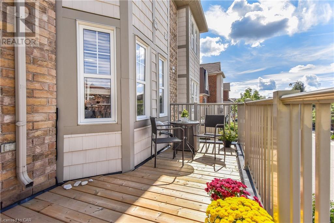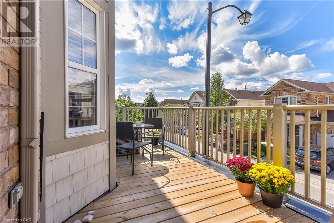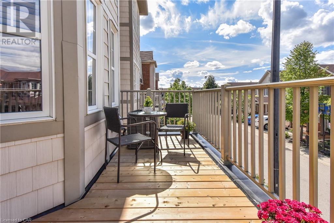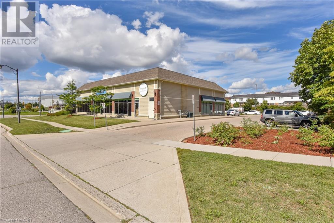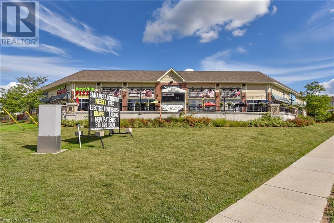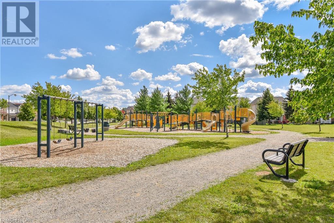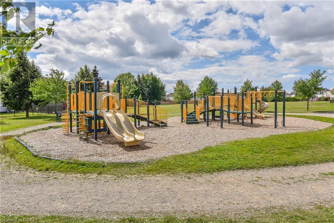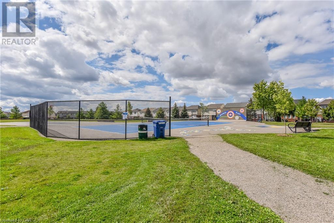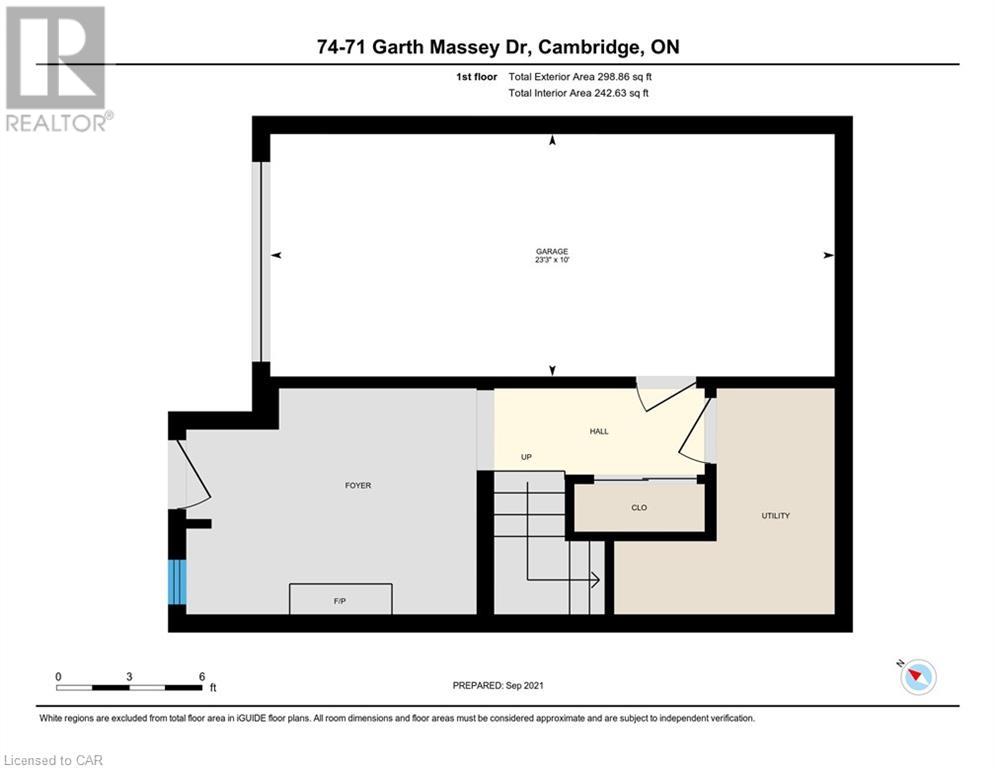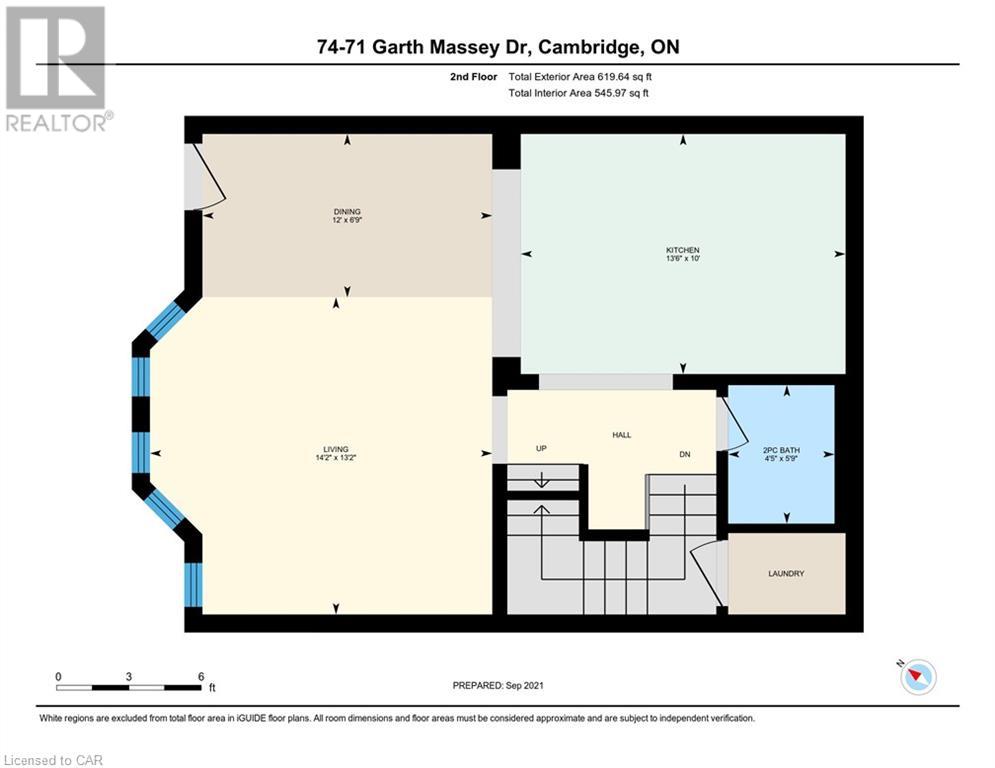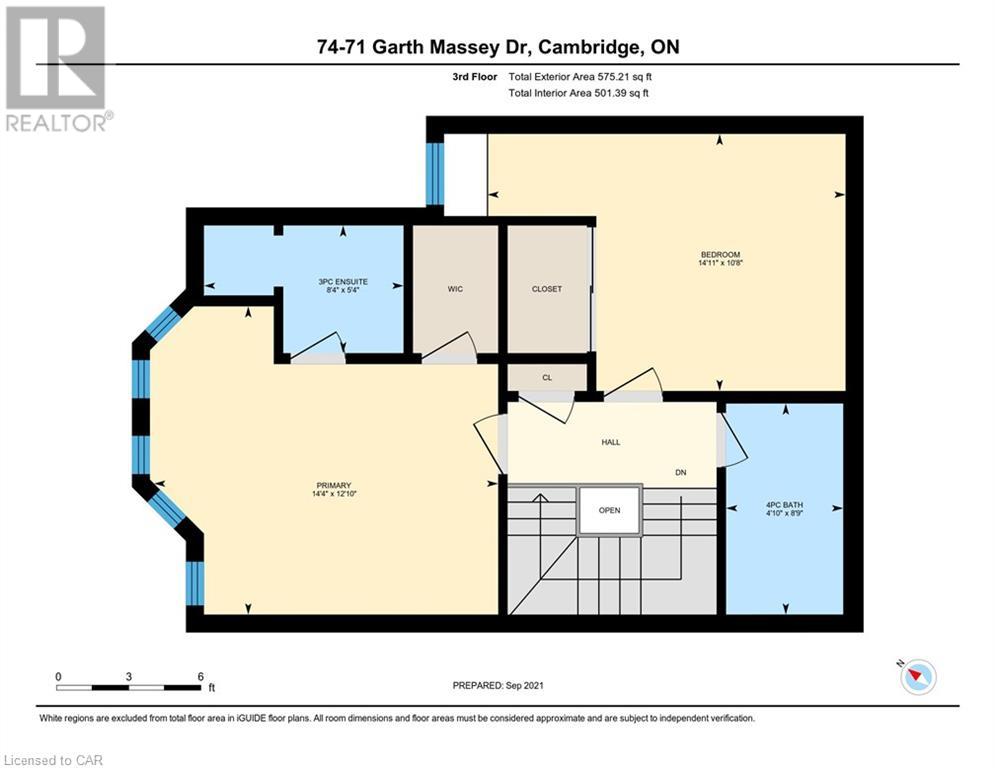- Ontario
- Cambridge
71 Garth Massey Dr
CAD$549,900
CAD$549,900 要价
74 71 GARTH MASSEY DriveCambridge, Ontario, N1T2G8
退市
232| 1493 sqft
Listing information last updated on Wed Sep 15 2021 06:31:49 GMT-0400 (Eastern Daylight Time)

打开地图
Log in to view more information
登录概要
ID40161350
状态退市
产权Freehold
经纪公司RE/MAX TWIN CITY REALTY INC., BROKERAGE
类型Residential Townhouse,Attached
房龄建筑日期: 2008
占地21 ft * 46 ft undefined
Land Sizeunder 1/2 acre
面积(ft²)1493 尺²
房间卧房:2,浴室:3
管理费(月)96 / Monthly
详细
公寓楼
浴室数量3
卧室数量2
地上卧室数量2
家用电器Dishwasher,Dryer,Refrigerator,Stove,Water meter,Water softener,Washer,Window Coverings
Architectural Style3 Level
地下室类型None
建筑日期2008
风格Attached
空调Central air conditioning
外墙Brick,Vinyl siding
壁炉False
地基Poured Concrete
洗手间1
供暖方式Natural gas
供暖类型Forced air
使用面积1493.0000
楼层3
类型Row / Townhouse
供水Municipal water
土地
面积under 1/2 acre
沿街宽度21 ft
交通Road access,Highway access,Highway Nearby
面积false
设施Airport,Park,Public Transit,Schools
下水Municipal sewage system
Size Depth46 ft
水电气
DSL*Available
周边
设施Airport,Park,Public Transit,Schools
社区特点Quiet Area,School Bus
Location DescriptionGARTH MASSEY DR AND ARTHUR FACH
Zoning DescriptionRES
Other
Communication TypeHigh Speed Internet
特点Cul-de-sac,Park/reserve,Conservation/green belt,Balcony,Paved driveway
地下室无
壁炉False
供暖Forced air
房号74
附注
Executive Townhouse w/LOW mtce fees of $96.00 per month! This 1400+ sqft urban style townhome in Cambridge is well-located within 2 minutes to #401, greenspace with walking trails, parks, schools. This home features contemporary designs & finishes with 2 bedrooms and 2.5 bathrooms including the Master bedroom with a 3pc ensuite & walk in closet. Freshly painted and lovingly cared for, this could be your next home! An upper balcony with a walkout from dining/living room is perfect for BBQ's & relaxation! The lower level includes inside entry from garage, Rec Room, utility room and great storage! Eat-in kitchen, w/breakfast bar, glass backsplash, ceramic tiling, 4 appliances & all in modern open-concept design! Stackable washer & dryer in a separate closet. Single garage and single driveway allows parking for two. Perfect for an investor, young family, or First Time Buyer! (id:22211)
The listing data above is provided under copyright by the Canada Real Estate Association.
The listing data is deemed reliable but is not guaranteed accurate by Canada Real Estate Association nor RealMaster.
MLS®, REALTOR® & associated logos are trademarks of The Canadian Real Estate Association.
位置
省:
Ontario
城市:
Cambridge
社区:
Clemens Mills/Saginaw
房间
房间
层
长度
宽度
面积
洗衣房
Second
NaN
Measurements not available
2pc Bathroom
Second
5.75
4.42
25.40
5'9'' x 4'5''
餐厅
Second
6.75
12.00
81.00
6'9'' x 12'0''
Eat in kitchen
Second
13.50
10.00
135.00
13'6'' x 10'0''
客厅
Second
13.17
14.17
186.53
13'2'' x 14'2''
Full bathroom
Third
8.33
5.33
44.44
8'4'' x 5'4''
4pc Bathroom
Third
8.75
4.83
42.29
8'9'' x 4'10''
卧室
Third
14.92
10.67
159.11
14'11'' x 10'8''
主卧
Third
14.33
12.83
183.94
14'4'' x 12'10''
娱乐
主
12.25
9.42
115.35
12'3'' x 9'5''

