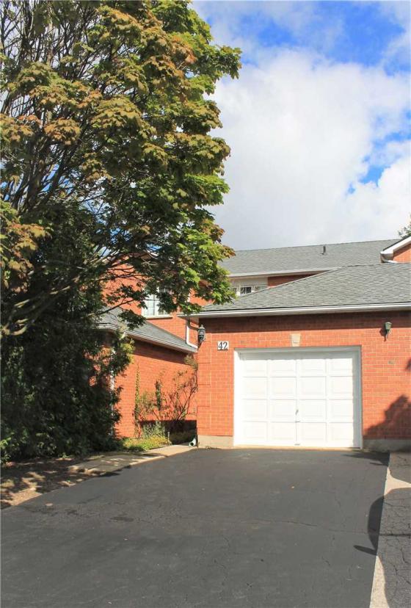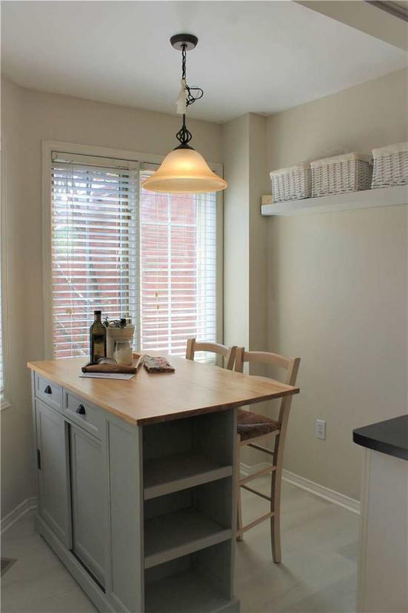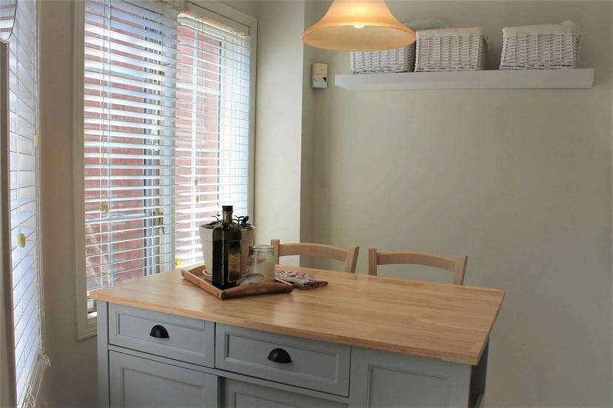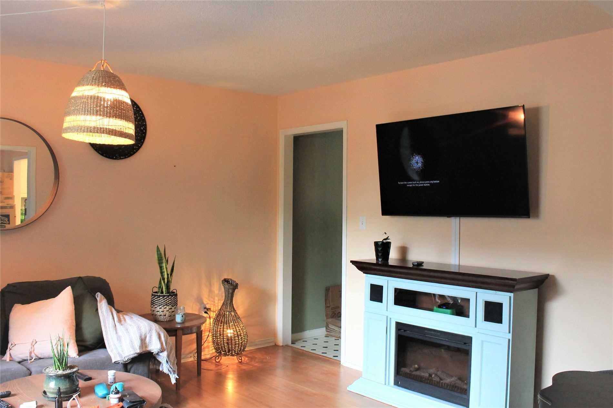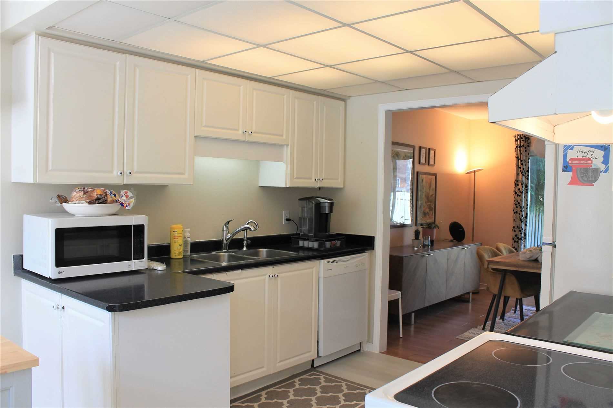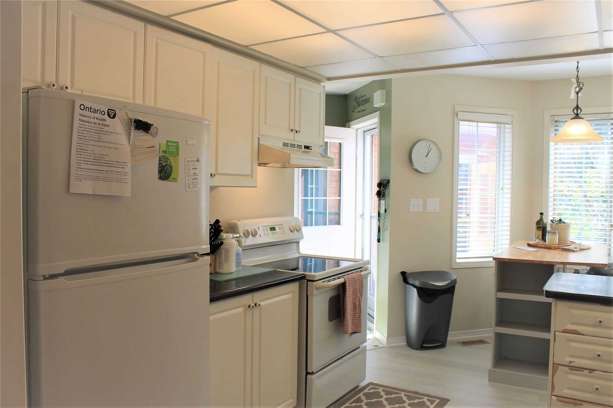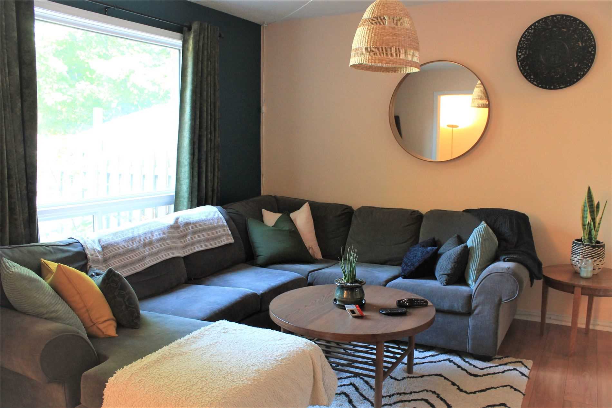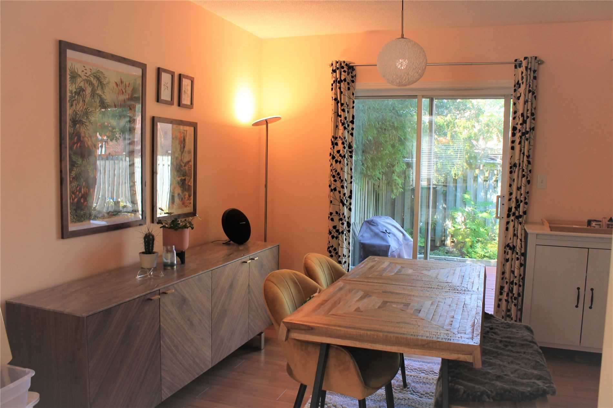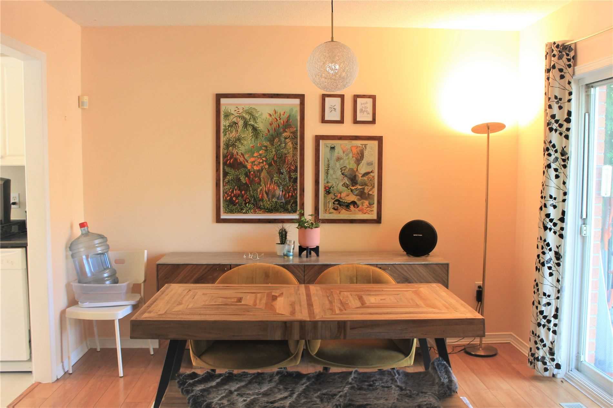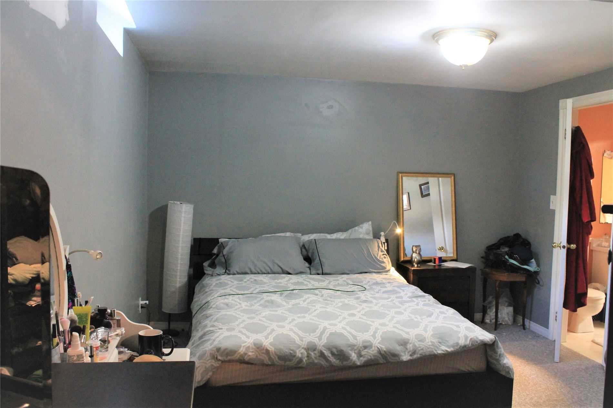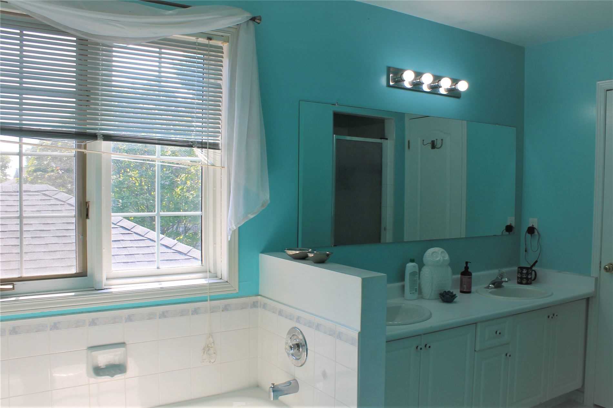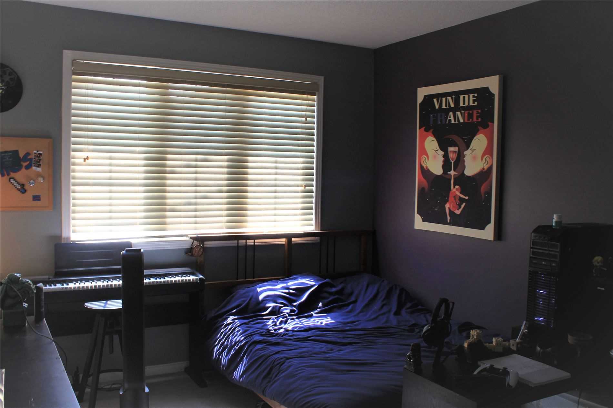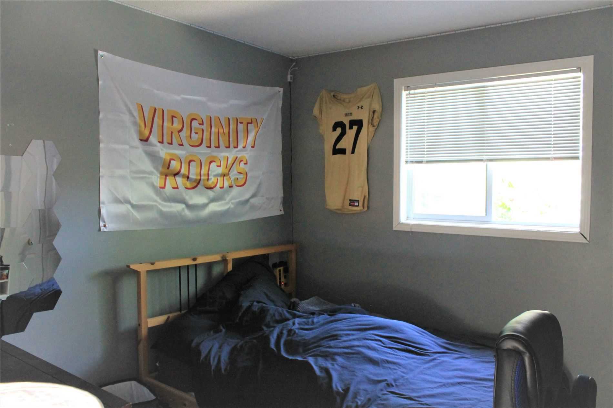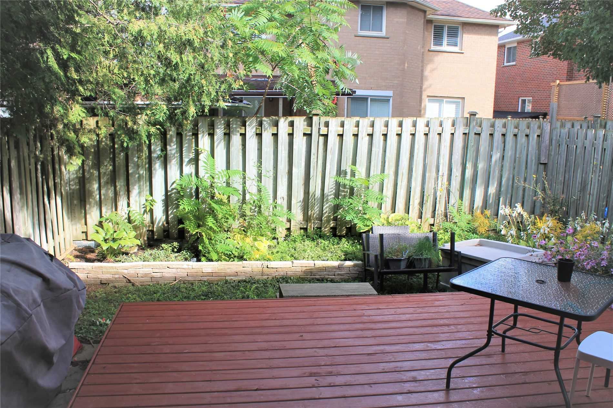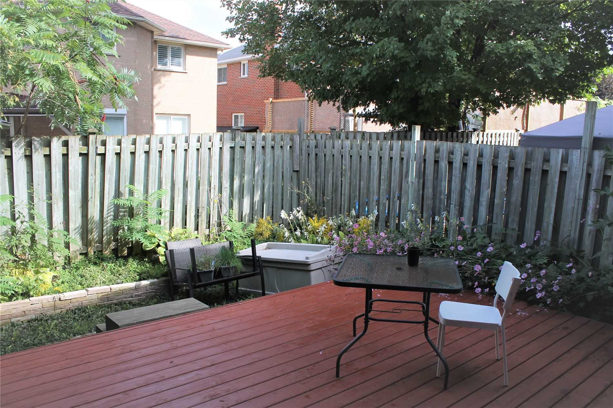- Ontario
- Cambridge
42 Corbett St
成交CAD$xxx,xxx
CAD$599,900 要价
42 Corbett StCambridge, Ontario, N1T1V5
成交
332(1+1)| 1100-1500 sqft
Listing information last updated on Mon Sep 20 2021 12:14:24 GMT-0400 (Eastern Daylight Time)

打开地图
Log in to view more information
登录概要
IDX5370503
状态成交
产权永久产权
入住Tba
经纪公司RE/MAX REAL ESTATE CENTRE INC., BROKERAGE
类型民宅 镇屋,外接式
房龄 16-30
占地23.65 * 100 Feet 24.04 Ft X 53.91 Ft X 0.33 Ft X 46.09 F
Land Size2365 ft²
房间卧房:3,厨房:1,浴室:3
车位1 (2) 外接式车库 +1
详细
公寓楼
浴室数量3
卧室数量3
地上卧室数量3
地下室装修Finished
地下室类型Full (Finished)
风格Attached
空调Central air conditioning
外墙Brick
壁炉False
供暖方式Natural gas
供暖类型Forced air
楼层2
类型Row / Townhouse
土地
面积23.65 x 100 FT ; 24.04 Ft X 53.91 Ft X 0.33 Ft X 46.09 F
面积false
设施Park,Public Transit
Size Irregular23.65 x 100 FT ; 24.04 Ft X 53.91 Ft X 0.33 Ft X 46.09 F
水电气
下水Installed
Natural GasInstalled
ElectricityInstalled
有线Available
周边
设施公园,公交
社区特点Quiet Area
Location DescriptionFranklin and Robson
Zoning DescriptionRES
Other
特点Cul-de-sac
价格单位出售
地下室已装修
泳池Inground
壁炉N
空调中央空调
供暖压力热风
朝向北
附注
Welcome To A 100% Freehold Townhouse(No Common Element Fee!) In Sought After Clemens Mill, On Cul De Sac!! Perfect For A First-Time Buyer Or An Investor To Add It To Your Real Estate Portfolio! Main Floor Features A Bright Eat-In Kitchen, Good Size Living Room And Dining Room Leading To A Fully Fenced Backyard With A Large Deck. The Upper Floor Has A Large Primary Bedroom With A Cheater Suit(5Pc) And 2 More Bedrooms. Roof Approx. 2018 And Furnace Approx. 2019 Fully Finished Basement With A Large Rec Rm , A Separate Office/Den Area, And Convenient 3Pc Bathroom. Detached Garage With A Long Driveway Which Can Accommodate 2 Cars. New Flooring In The Kitchen & Bathroom On The 2nd Floor.
The listing data is provided under copyright by the Toronto Real Estate Board.
The listing data is deemed reliable but is not guaranteed accurate by the Toronto Real Estate Board nor RealMaster.
位置
省:
Ontario
城市:
Cambridge
社区:
Shades Mills
交叉路口:
Franklin And Robson
房间
房间
层
长度
宽度
面积
厨房
主
10.01
8.60
86.01
早餐
主
10.07
6.27
63.12
餐厅
主
10.01
10.93
109.32
客厅
主
13.75
12.01
165.07
主人
2nd
12.07
10.17
122.79
第二卧房
2nd
10.33
9.58
99.01
第三卧房
2nd
10.33
10.07
104.09
Rec
地下室
22.01
11.68
257.12
办公室
地下室
11.25
9.51
107.07
洗衣房
地下室
0.00
0.00
0.00

