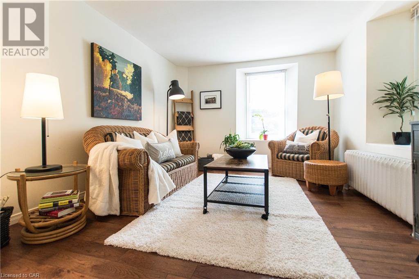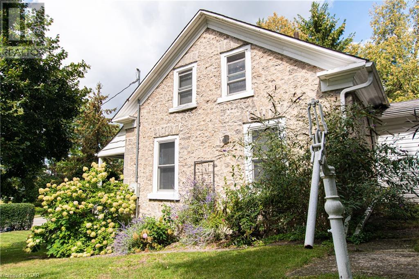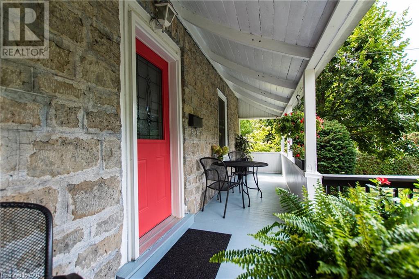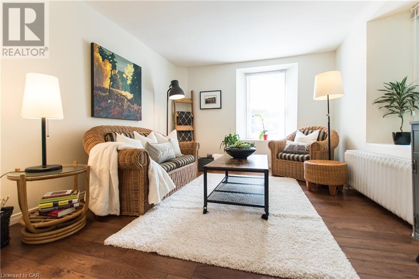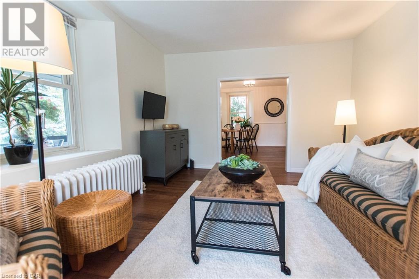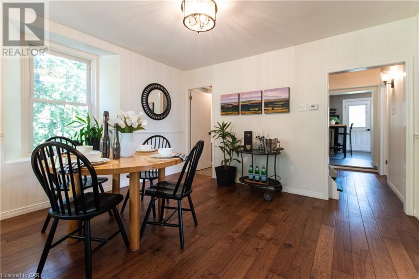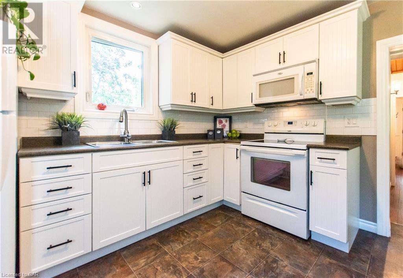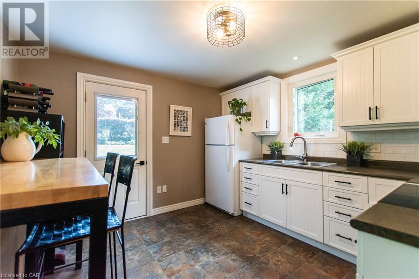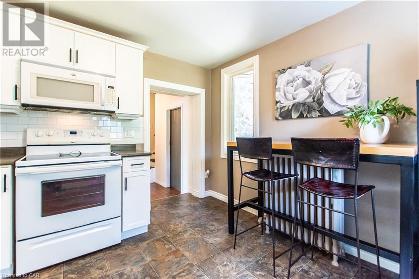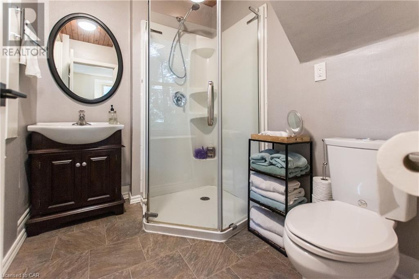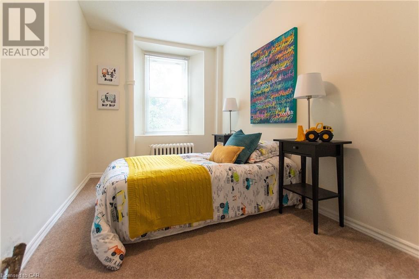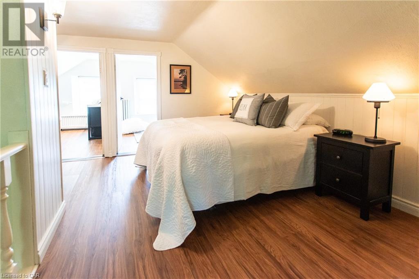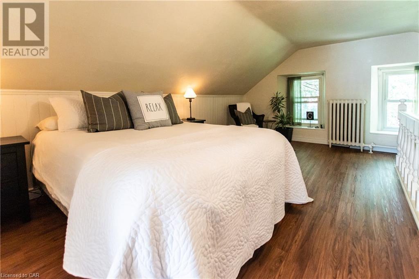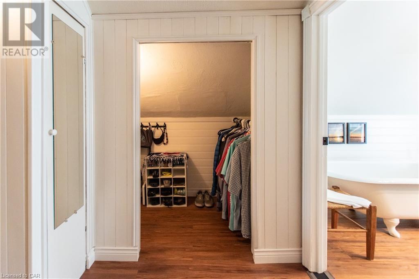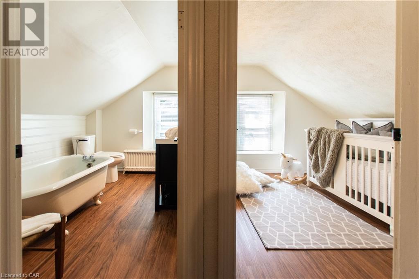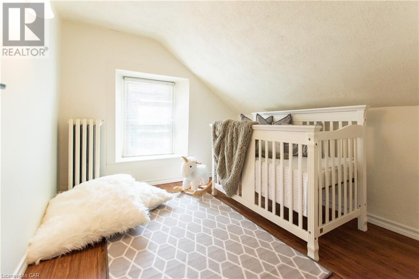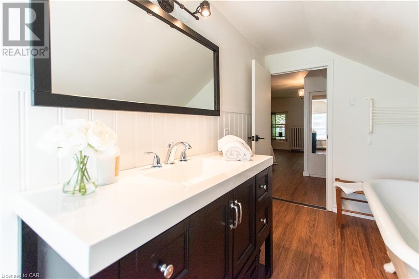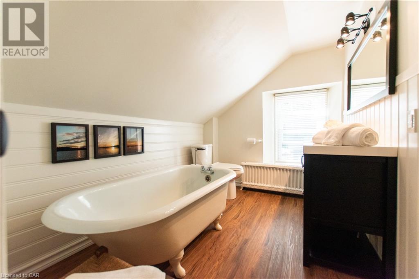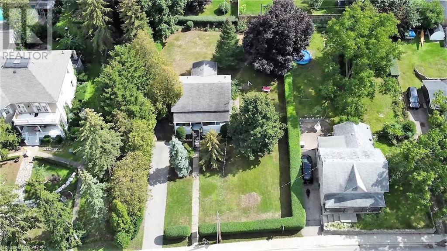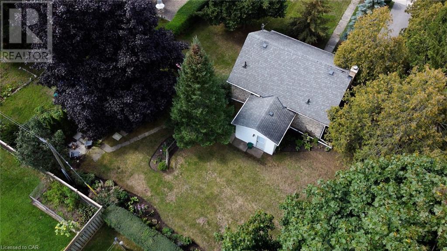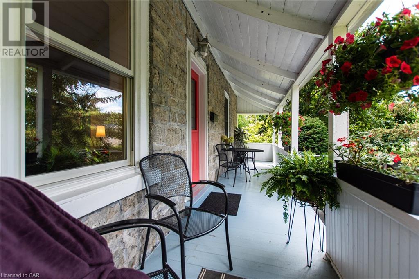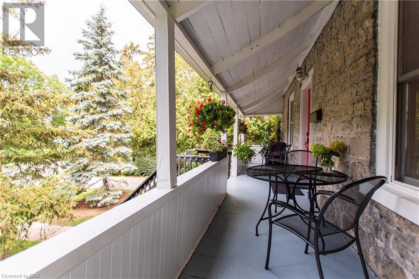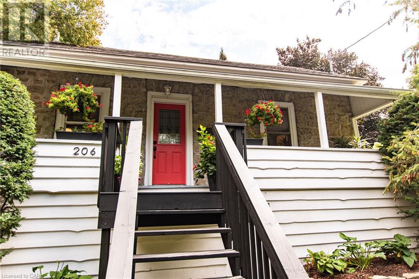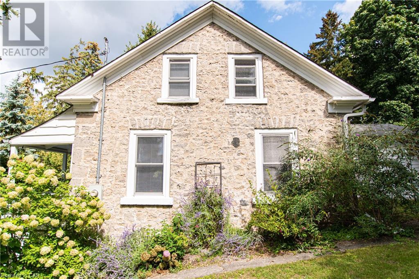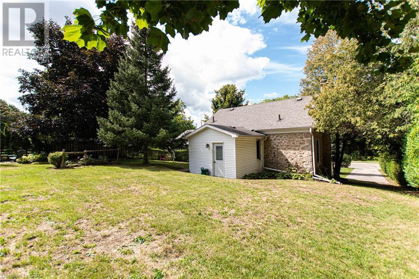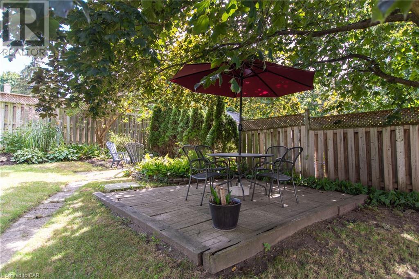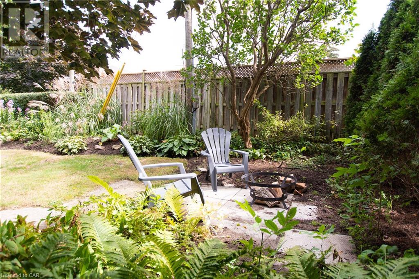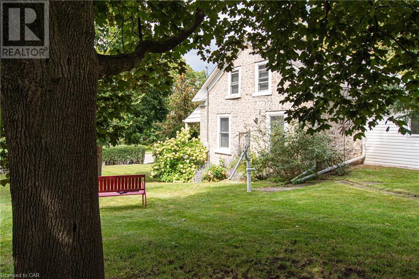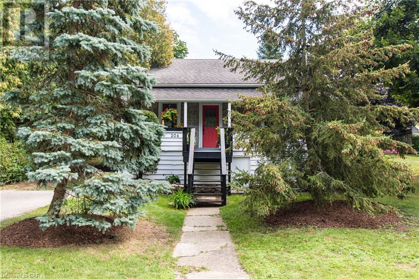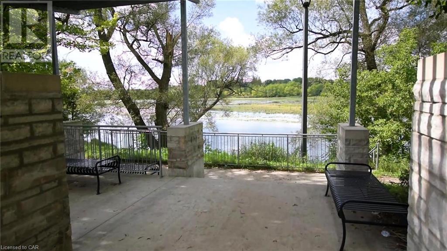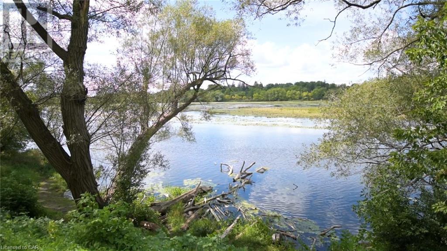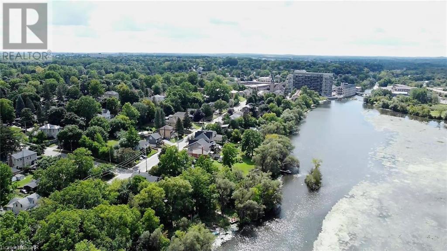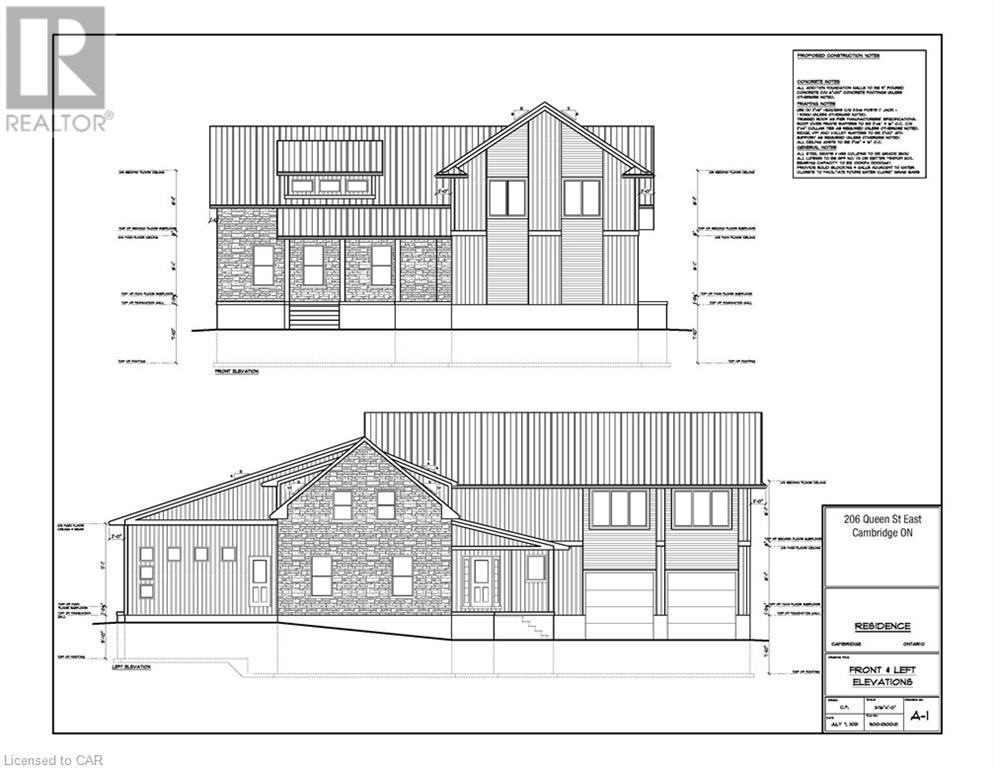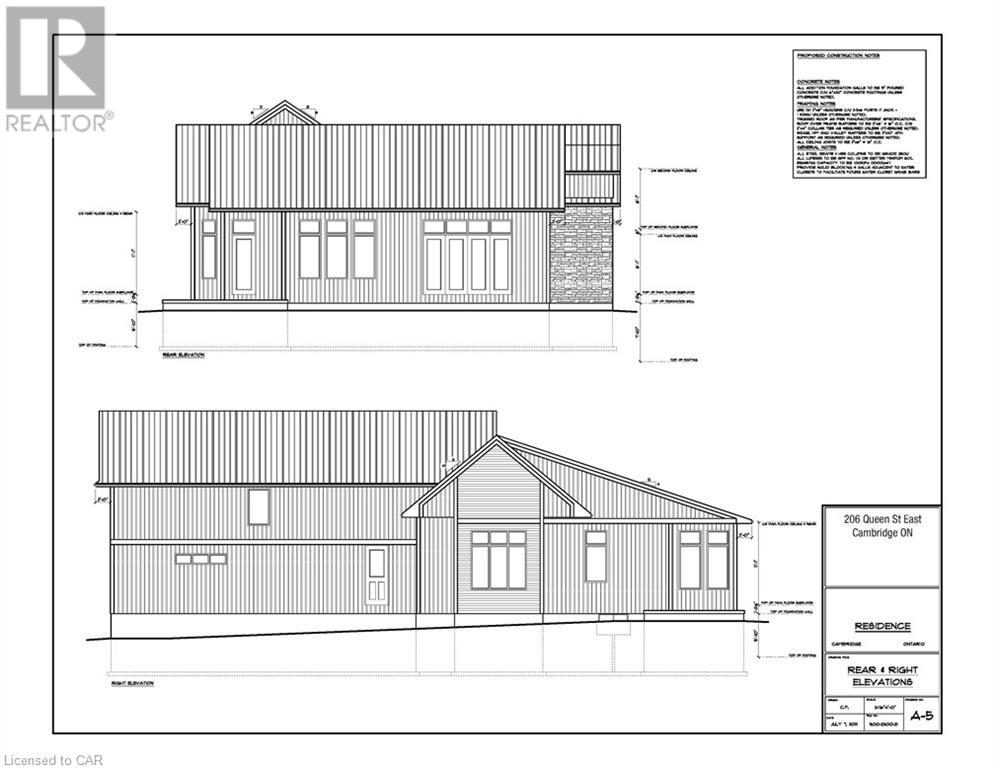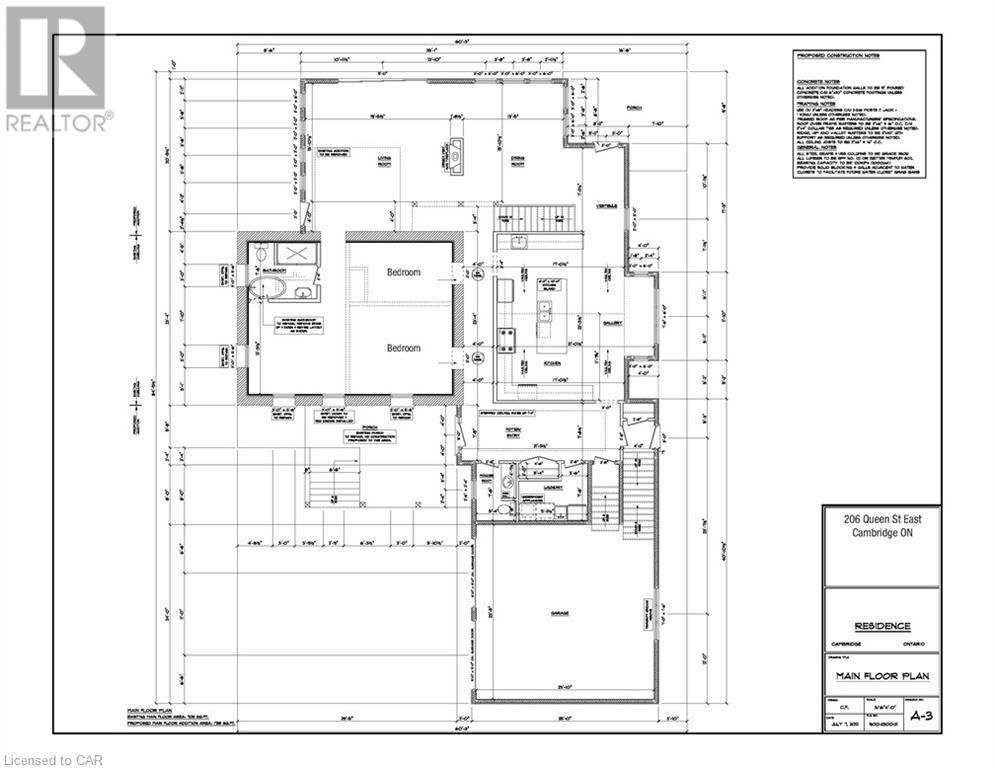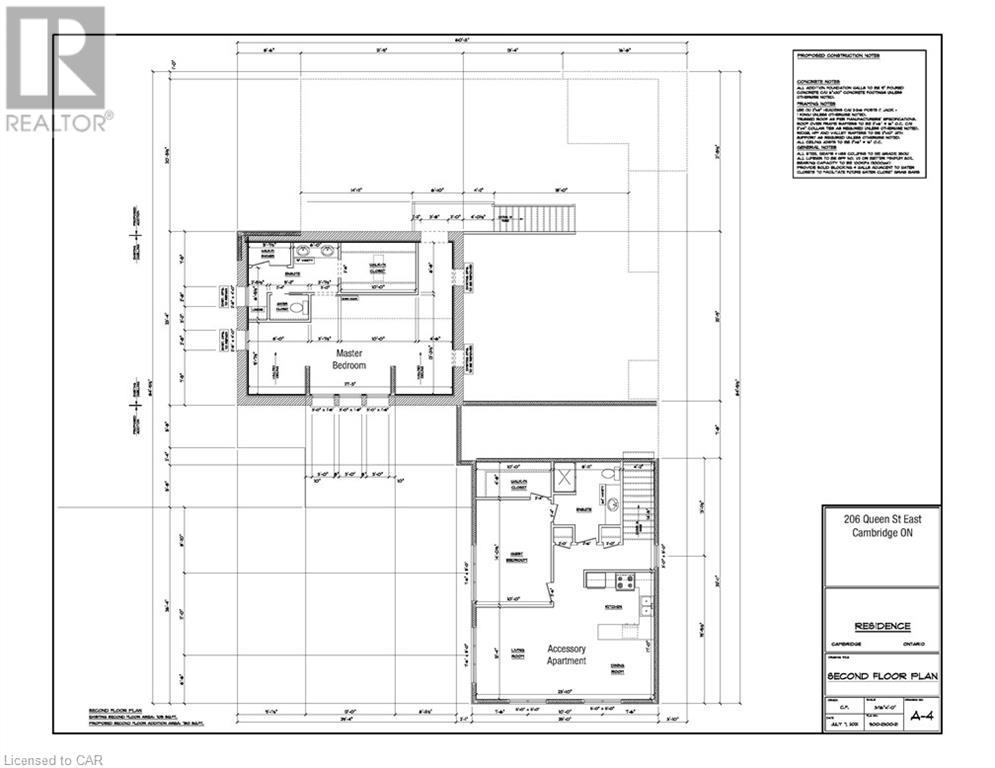- Ontario
- Cambridge
206 Queen St E
CAD$739,900
CAD$739,900 要价
206 QUEEN Street ECambridge, Ontario, N3C2B4
退市
323| 1270 sqft
Listing information last updated on Fri Sep 24 2021 06:44:26 GMT-0400 (Eastern Daylight Time)

打开地图
Log in to view more information
登录概要
ID40165244
状态退市
产权Freehold
经纪公司RE/MAX TWIN CITY REALTY INC. BROKERAGE-2
类型Residential House,Detached
房龄建筑日期: 1890
占地81 ft * 132 ft undefined
Land Sizeunder 1/2 acre
面积(ft²)1270 尺²
房间卧房:3,浴室:2
展示
详细
公寓楼
浴室数量2
卧室数量3
地上卧室数量3
家用电器Dryer,Microwave,Refrigerator,Stove,Washer
地下室装修Unfinished
地下室类型Full (Unfinished)
建筑日期1890
风格Detached
空调None
外墙Stone
壁炉False
火警Smoke Detectors
地基Stone
供暖方式Natural gas
使用面积1270.0000
楼层1.5
类型House
供水Municipal water
土地
面积under 1/2 acre
沿街宽度81 ft
面积false
下水Municipal sewage system
Size Depth132 ft
水电气
Natural GasAvailable
周边
Location DescriptionTownline Road
Zoning DescriptionRES
Other
特点Paved driveway
地下室未装修
壁炉False
附注
Own a piece of Hespeler's charm and character! This 3 bedroom stone home offers original features with a modern twist, all while feeling like you have escaped the city within your treed and beautifully landscaped property. Enjoy the views of the Hespeler Mill Pond while sitting on your front porch enjoying your morning coffee. This 81 x 132 foot lot with lots of mature trees for added privacy is located just a few minutes from Hwy 401 and within walking distance of Hespeler's downtown. The opportunity to be creative with this home and property are endless. It currently offers a comfortable 1,270 sq ft with the room and potential to grow. Conceptual building plans for a 2,600 sq ft addition with a double car garage are also available. Recent updates include flooring, fresh paint, fixtures throughout and High Efficiency furnace at 82,000 BTUs. Looking for your first home, thinking about downsizing or building to upsize, this is a home you will not want to miss. (id:22211)
The listing data above is provided under copyright by the Canada Real Estate Association.
The listing data is deemed reliable but is not guaranteed accurate by Canada Real Estate Association nor RealMaster.
MLS®, REALTOR® & associated logos are trademarks of The Canadian Real Estate Association.
位置
省:
Ontario
城市:
Cambridge
社区:
Hillcrest/Forbes Park
房间
房间
层
长度
宽度
面积
卧室
Second
9.58
8.25
79.06
9'7'' x 8'3''
3pc Bathroom
Second
NaN
Measurements not available
主卧
Second
16.58
15.08
250.13
16'7'' x 15'1''
水电气
地下室
14.00
28.00
392.00
14'0'' x 28'0''
卧室
主
13.25
7.42
98.27
13'3'' x 7'5''
厨房
主
11.00
11.17
122.83
11'0'' x 11'2''
3pc Bathroom
主
7.33
5.83
42.78
7'4'' x 5'10''
餐厅
主
12.58
11.42
143.66
12'7'' x 11'5''
客厅
主
13.25
11.25
149.06
13'3'' x 11'3''

