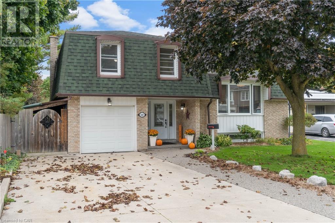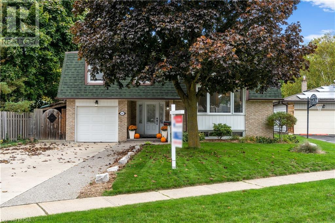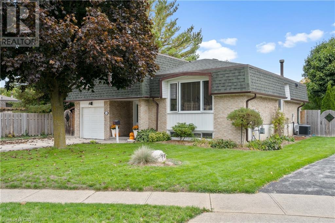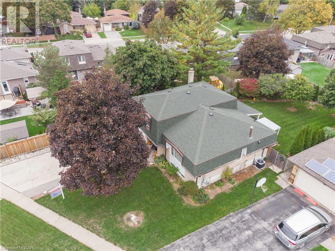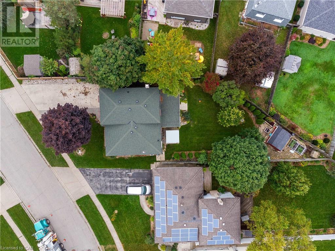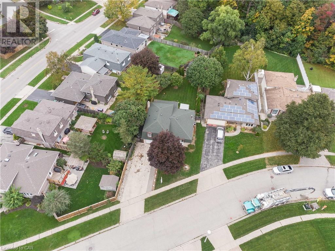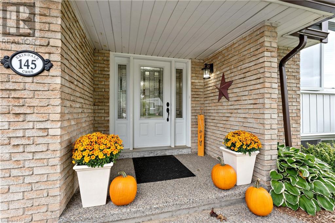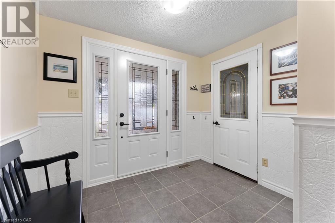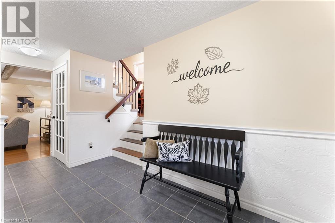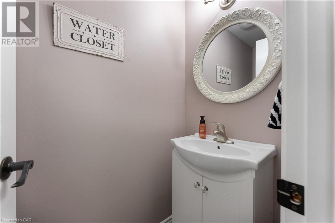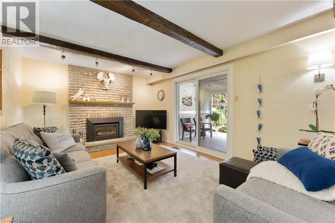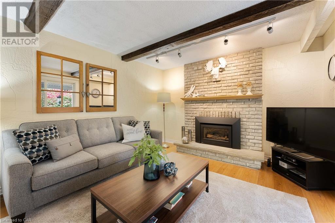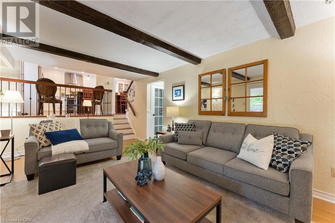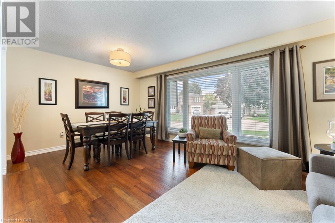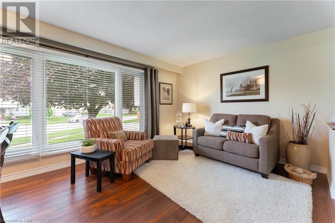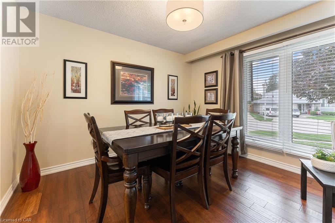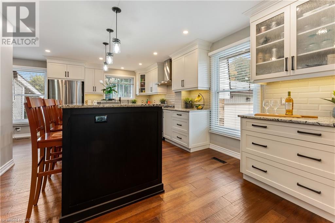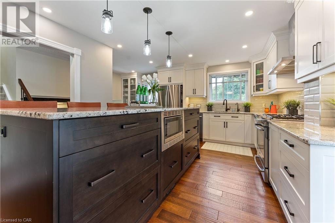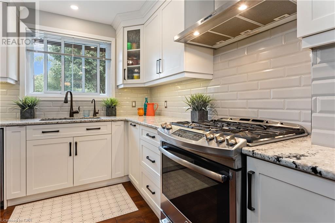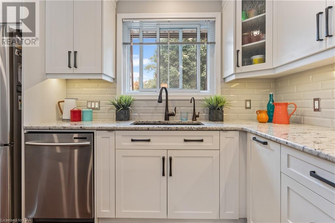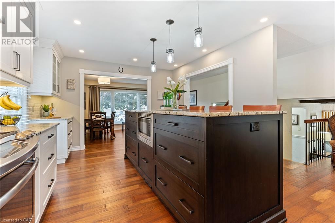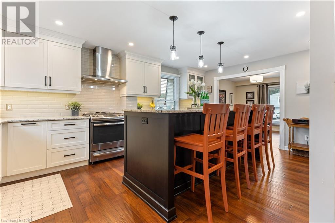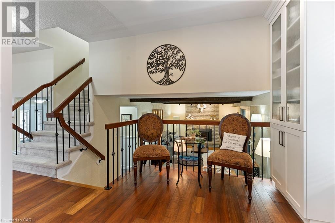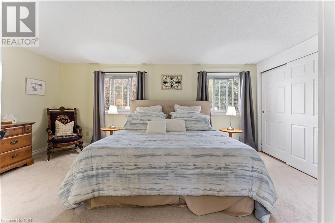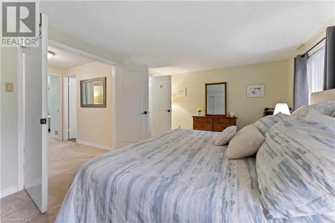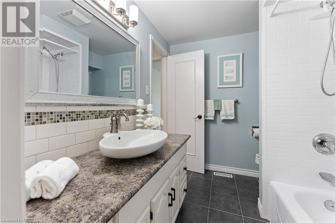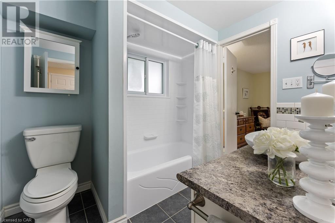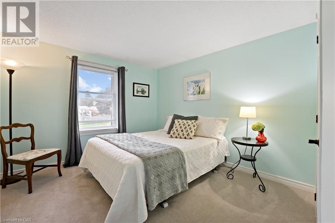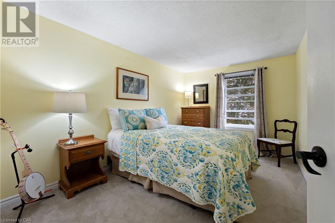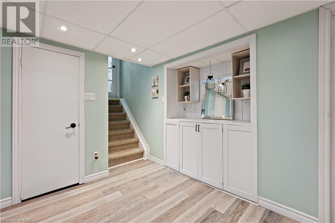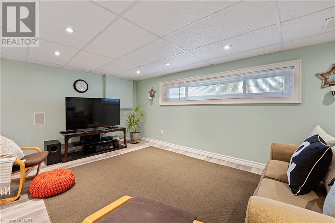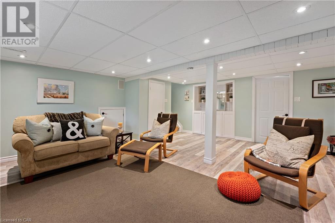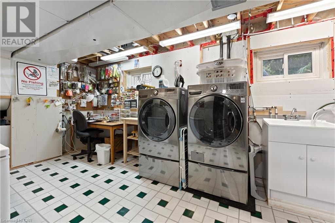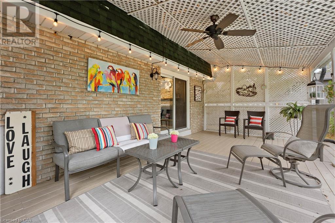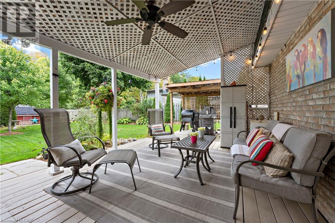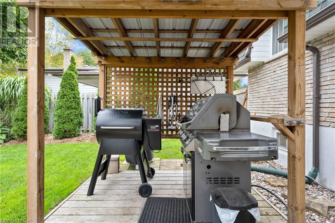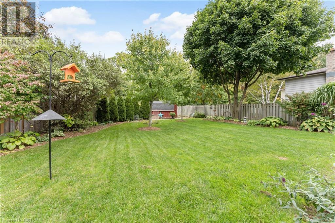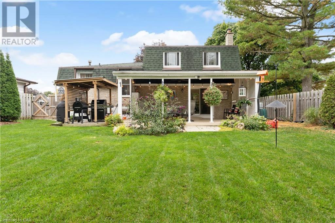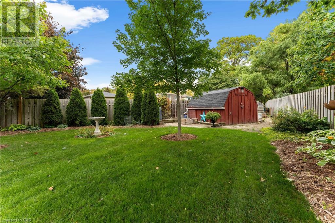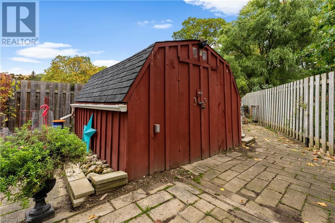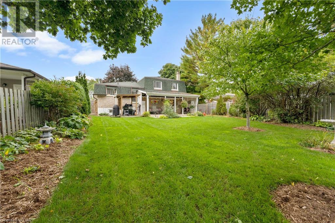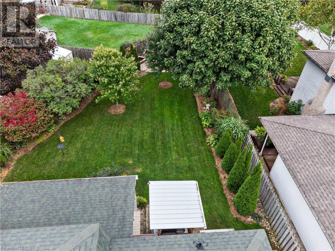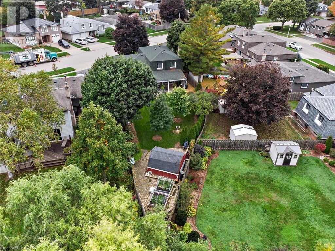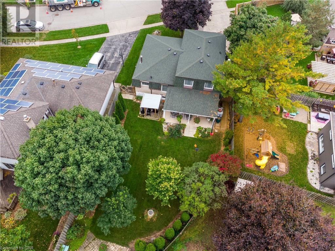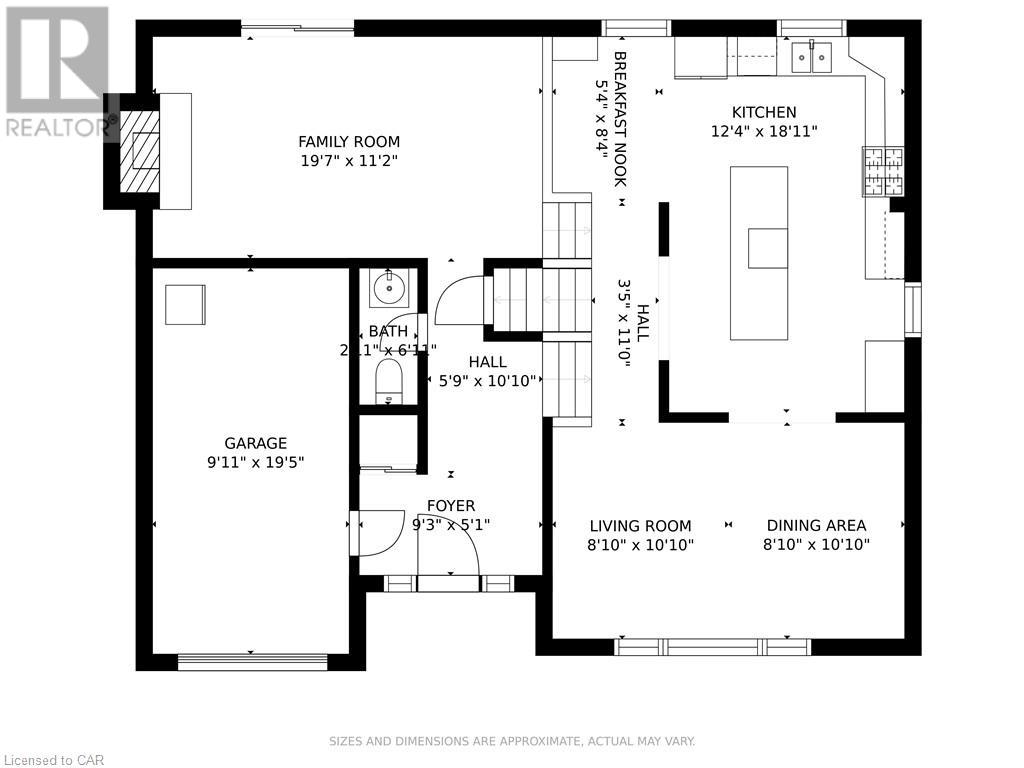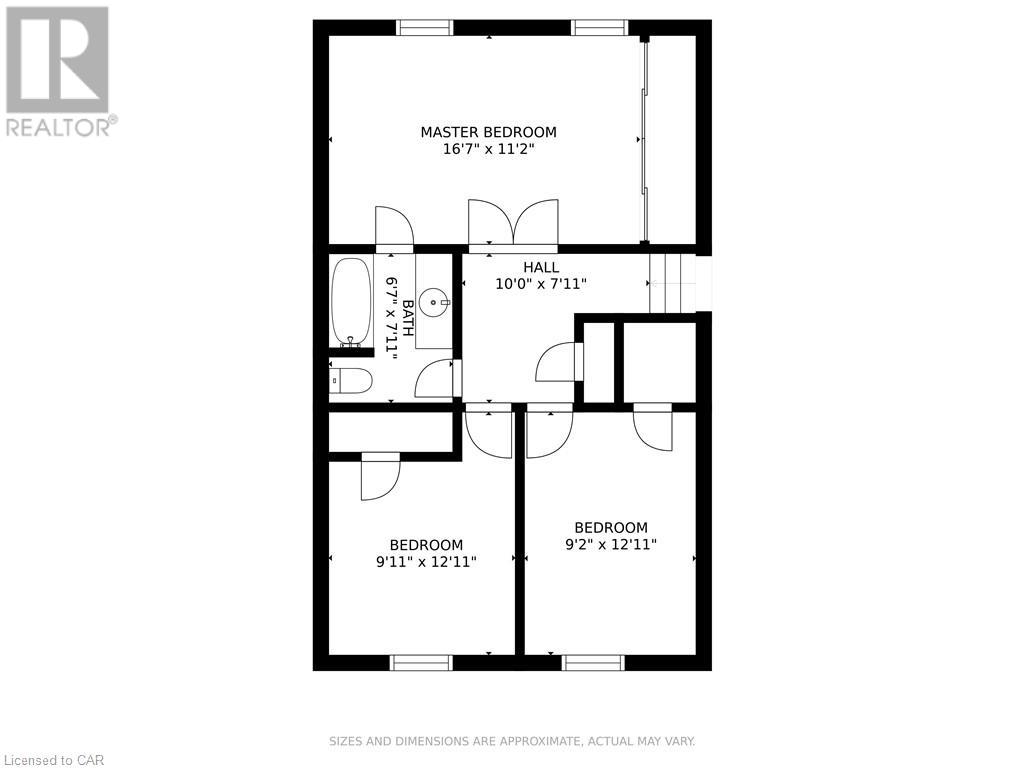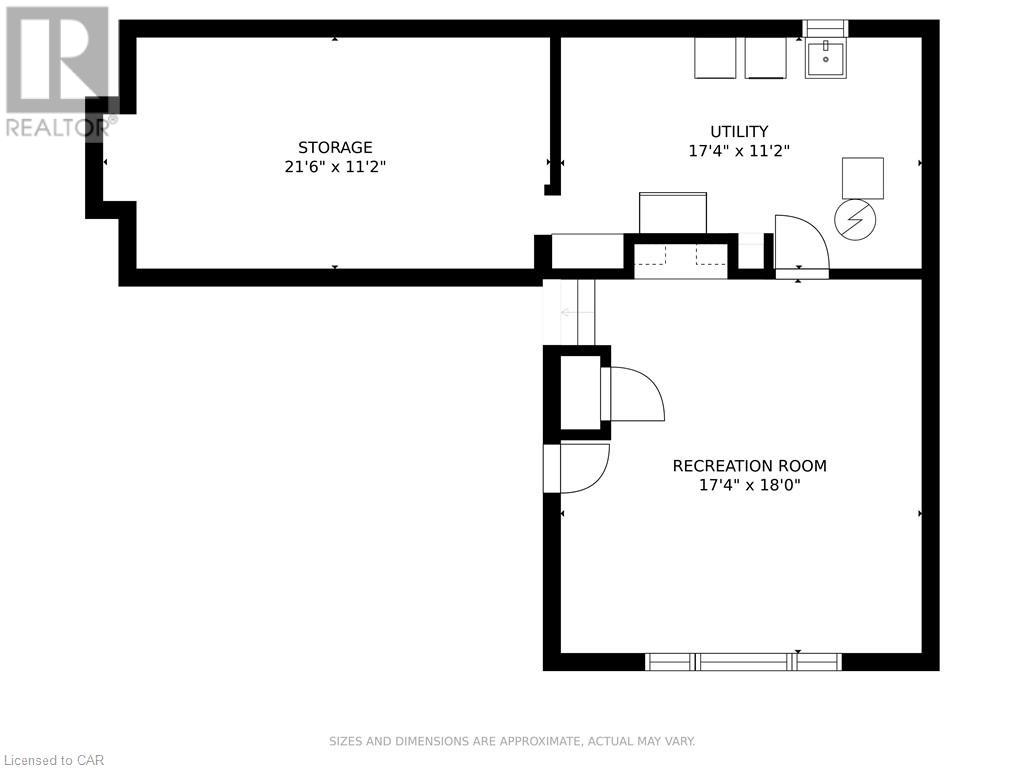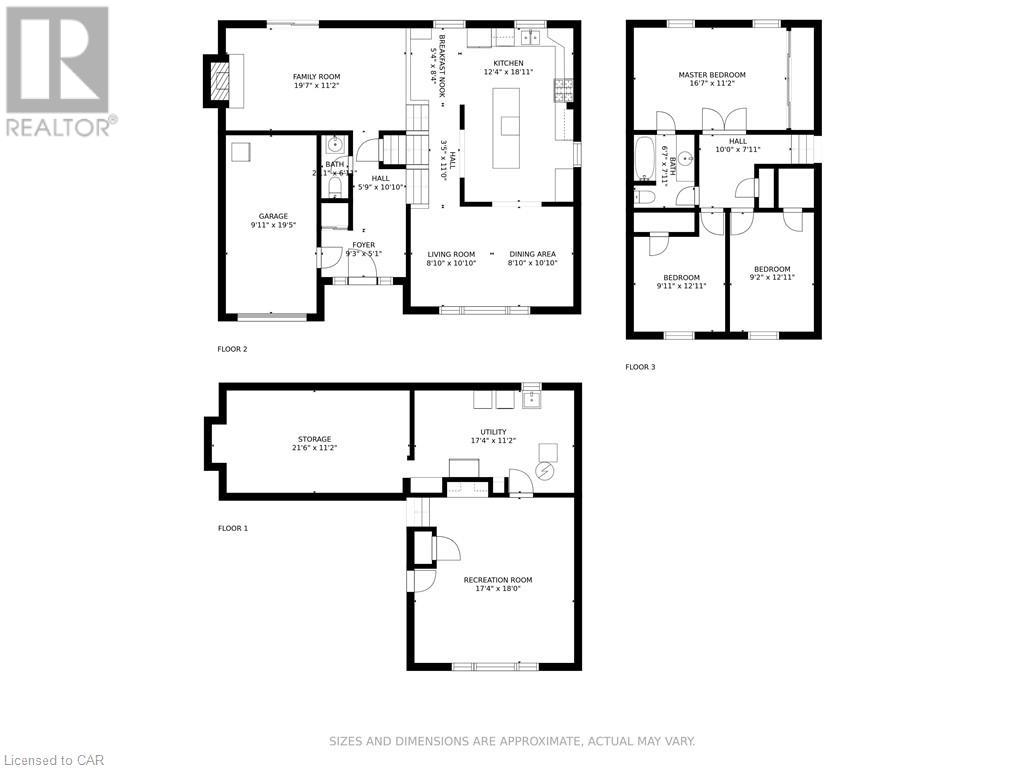- Ontario
- Cambridge
145 Erindale Cres
CAD$795,000
CAD$795,000 要价
145 ERINDALE CrescentCambridge, Ontario, N3C3E6
退市
327| 1735 sqft
Listing information last updated on Thu Oct 14 2021 06:39:56 GMT-0400 (Eastern Daylight Time)

打开地图
Log in to view more information
登录概要
ID40175871
状态退市
产权Freehold
经纪公司RE/MAX TWIN CITY REALTY INC., BROKERAGE
类型Residential House,Detached
房龄建筑日期: 1976
占地65 ft * 167 ft undefined 0.182
Land Size0.182 ac|under 1/2 acre
面积(ft²)1735 尺²
房间卧房:3,浴室:2
展示
详细
公寓楼
浴室数量2
卧室数量3
地上卧室数量3
家用电器Dishwasher,Dryer,Microwave,Refrigerator,Water softener,Washer,Range - Gas,Microwave Built-in,Window Coverings
地下室装修Partially finished
地下室类型Full (Partially finished)
建筑日期1976
风格Detached
空调Central air conditioning
外墙Brick
壁炉True
壁炉数量1
地基Poured Concrete
洗手间1
供暖方式Natural gas
供暖类型Forced air
使用面积1735.0000
类型House
供水Municipal water
土地
总面积0.182 ac|under 1/2 acre
面积0.182 ac|under 1/2 acre
沿街宽度65 ft
交通Highway access,Highway Nearby
面积false
设施Park,Place of Worship,Playground,Public Transit,Schools
围墙类型Fence
景观Landscaped
下水Municipal sewage system
Size Depth167 ft
Size Irregular0.182
周边
设施Park,Place of Worship,Playground,Public Transit,Schools
社区特点Quiet Area,Community Centre
Location DescriptionWinston Blvd to Gunn Ave to Erindale Cr.
Zoning DescriptionR4
Other
特点Park/reserve
地下室已装修,部分装修
壁炉True
供暖Forced air
附注
Welcome home! Prepare to fall in love with 145 Erindale Crescent! Commuters will love the quick access to 401, and coming home to this quiet, established neighbourhood will be a treat! Beautifully maintained and updated, this home is sure to impress. Spacious side split design boasts a generous foyer with steps leading up to the recently renovated main floor. Living Room/Dining Room combination with bright window and stunning pecan engineered wood floors. Prepare to be wowed by the custom gourmet kitchen featuring pub-height oversized island w/ Bar Top, loads of pan drawers, Granite Countertops, Under Cabinet Lighting, Pot Lights, Subway Tile Backsplash and lots of thoughtful kitchen upgrades (recycling/garbage pull out, drawer dividers and organizers). The lower family room is the perfect place to curl up with a book in front of the gas Fireplace, or exit the patio doors to the large, private back yard complete with covered deck! Perfect for entertaining, this yard and deck area does not disappoint! Garden Shed, Landscaped and lots of little extras (the perfect environmentally solution to water your lawn and gardens!). Mainfloor 2 Pce Bathroom completes the main floor. Upstairs you'll find a generous Primary Bedroom w/ lots of closet space, ensuite privilege to the 5 Pce Bathroom and 2 additional bedrooms. The basement level is finished with a recreation room and large utility area and lots of storage under the main floor! Upgrades! Kitchen Renovation (2016), Electrical Panel & Wiring (2015), Washer & Dryer (2015), Roof (2009 - 30 year shingle with warranty available), Front Entry Door System (2013), Foam Insulation in Garage Ceiling & Entry Way (2020), Furnace and A/C (2020), Patio Door (2012). Located steps from schools and parks - this is the ideal home in which to raise your family! You won't want to miss this one! Book your showing today! (id:22211)
The listing data above is provided under copyright by the Canada Real Estate Association.
The listing data is deemed reliable but is not guaranteed accurate by Canada Real Estate Association nor RealMaster.
MLS®, REALTOR® & associated logos are trademarks of The Canadian Real Estate Association.
位置
省:
Ontario
城市:
Cambridge
社区:
Woodland Park/Cambrian Hills
房间
房间
层
长度
宽度
面积
客厅
Second
8.83
10.83
95.69
8'10'' x 10'10''
餐厅
Second
8.83
10.83
95.69
8'10'' x 10'10''
厨房
Second
12.33
18.92
233.31
12'4'' x 18'11''
卧室
Third
9.17
12.92
118.40
9'2'' x 12'11''
卧室
Third
9.92
12.92
128.09
9'11'' x 12'11''
Full bathroom
Third
NaN
Measurements not available
主卧
Third
16.58
11.17
185.18
16'7'' x 11'2''
仓库
地下室
21.50
11.17
240.08
21'6'' x 11'2''
水电气
地下室
17.33
11.17
193.56
17'4'' x 11'2''
娱乐
地下室
17.33
18.00
312.00
17'4'' x 18'0''
家庭
主
19.58
11.17
218.68
19'7'' x 11'2''
2pc Bathroom
主
NaN
Measurements not available
门廊
主
9.25
5.08
47.02
9'3'' x 5'1''

