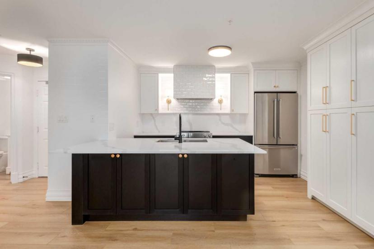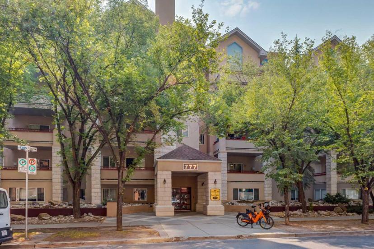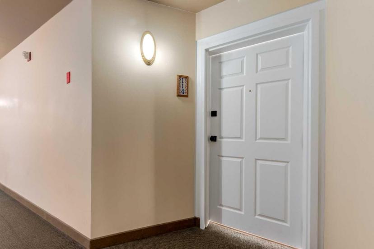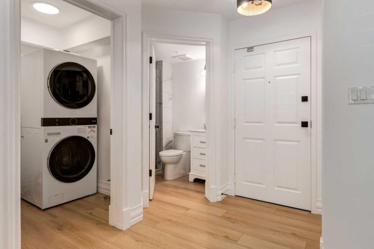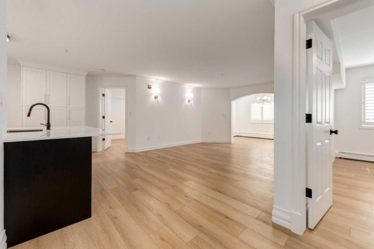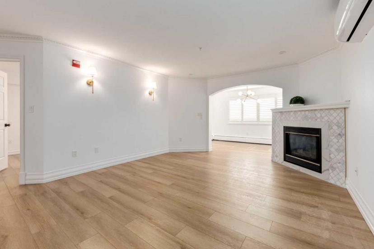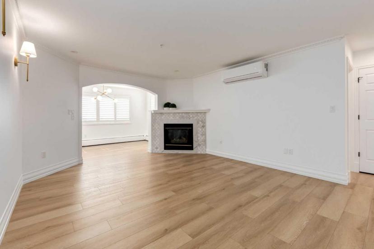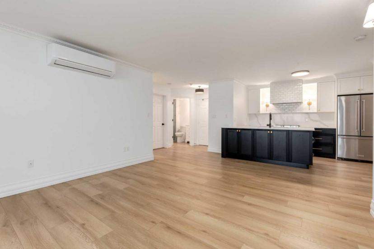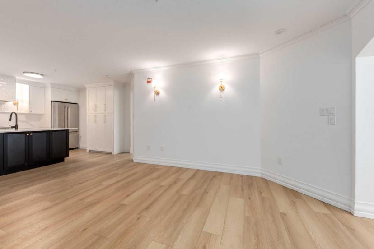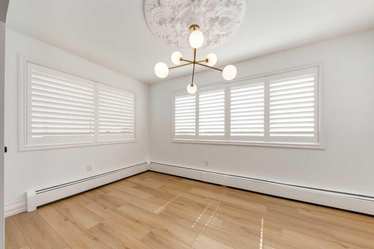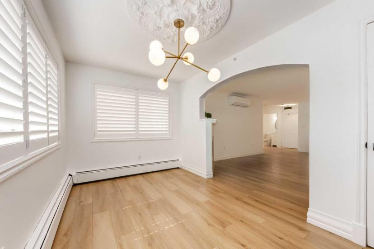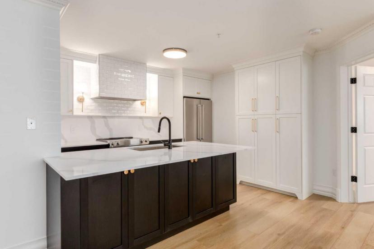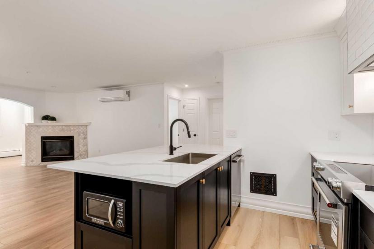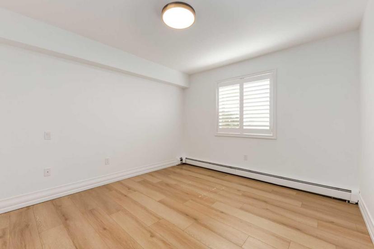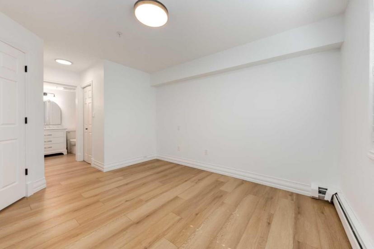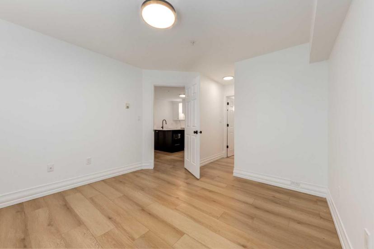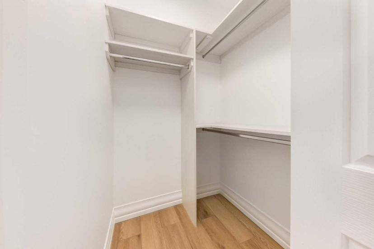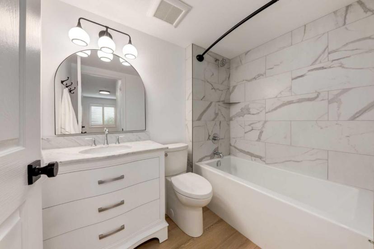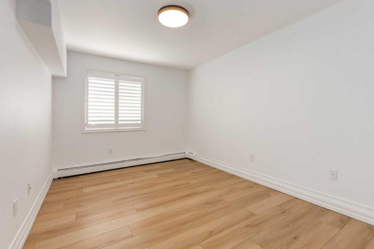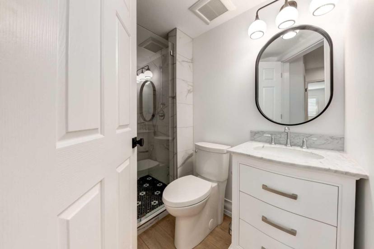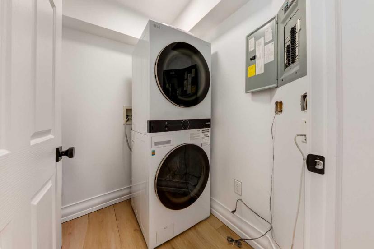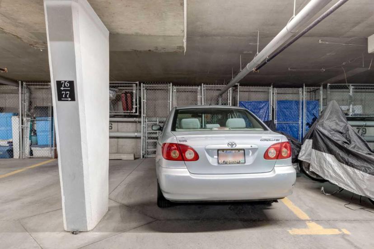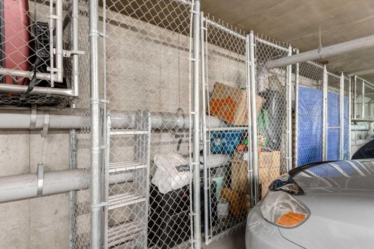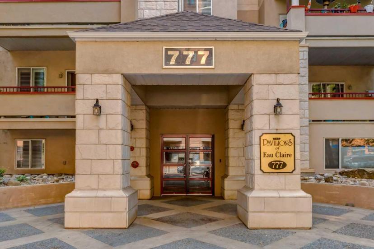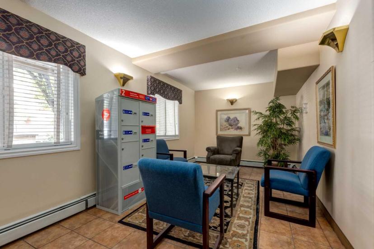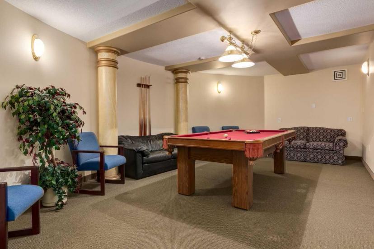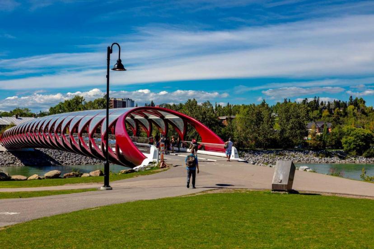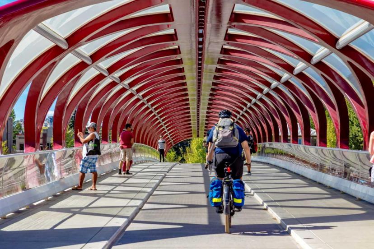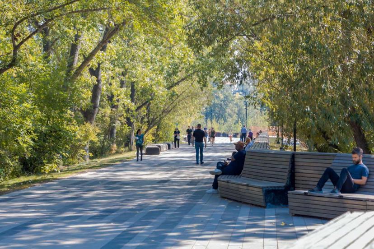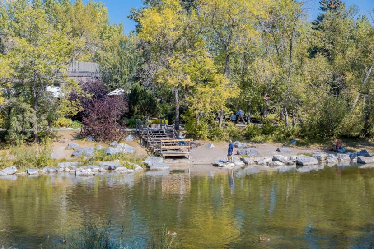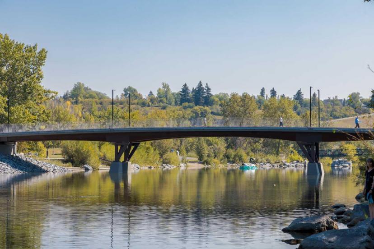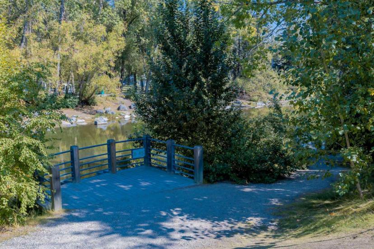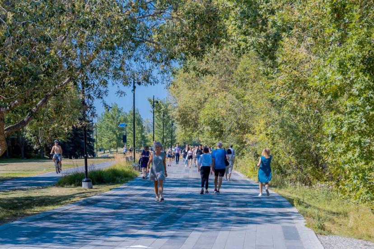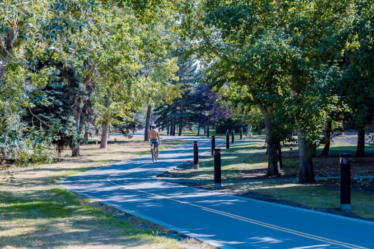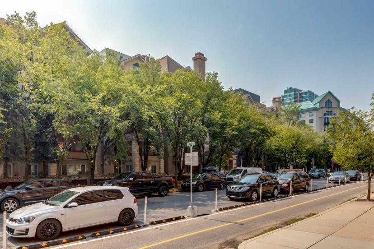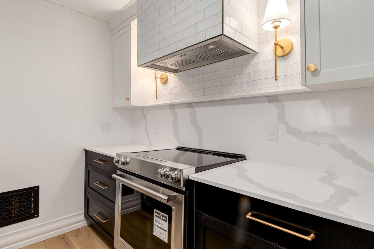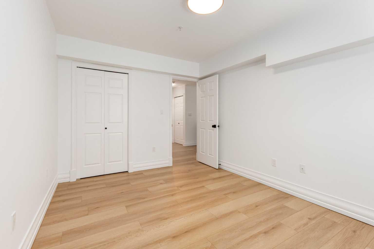- Alberta
- Calgary
777 3 Ave SW
成交CAD$xxx,xxx
CAD$399,900 要价
114 777 3 Ave SWCalgary, Alberta, T2N0G8
成交
221| 1017 sqft

打开地图
Log in to view more information
登录概要
IDA2175518
状态成交
产权私人
类型民宅 公寓,High Rise (5+ stories),High-Rise (5+)
房间卧房:2,浴室:2
车位1 (1)
房龄建筑日期: 1998
管理费(月)651.3
交接日期Immediate
挂盘公司eXp Realty
详细
公寓楼
浴室数量2
卧室数量2
地上卧室数量2
设施Party Room
家用电器Refrigerator,Dishwasher,Stove,Microwave,Hood Fan,Window Coverings,Washer/Dryer Stack-Up
Architectural StyleHigh rise
建筑日期1998
建材Wood frame
风格Attached
空调Central air conditioning
外墙Brick,Stucco
壁炉True
壁炉数量1
地板Vinyl Plank
地基Poured Concrete
洗手间0
供暖方式Natural gas
供暖类型Baseboard heaters,Hot Water
使用面积1017 sqft
楼层5
装修面积1017 sqft
类型Apartment
Ensuite是
Occupant TypeVacant
Condo NameThe Pavilions of Eau Claire
家用电器Central Air Conditioner,Dishwasher,Microwave,Range Hood,Refrigerator,Stove(s),Washer/Dryer Stacked,Window Coverings
Fireplaces Total1
FlooringVinyl Plank
Foundation DetailsPoured Concrete
Four Piece Ensuite Bath1
RoofAsphalt Shingle
卧室No
Common Walls2+ Common Walls
Fireplace FeaturesGas,Living Room
Cooling中央空调
Patio And Porch FeaturesNone
土地
面积Unknown
面积false
设施Park,Playground,Schools,Shopping
车位
Parking FeaturesSecured,Titled,Underground
Parking Plan TypeTitled
周边
设施公园,运动场,周边学校,购物
社区特点Park,Playground,Schools Nearby,Shopping Nearby,Walking/Bike Paths
Exterior FeaturesNone
Zoning DescriptionDC
社区特点Park,Playground,Schools Nearby,Shopping Nearby,Walking/Bike Paths
County Or ParishCalgary
其他
Association Fee651.3
Association Fee FrequencyMonthly
Association Fee IncludesCommon Area Maintenance,取暖,保险,车位,Professional Management,Reserve Fund Contributions,下水,Snow Removal,Trash,水
特点Parking
RestrictionsPet Restrictions or Board approval Required,Short Term Rentals Not Allowed
Association Fee651.3
Association Fee FrequencyMonthly
Association Fee IncludesCommon Area Maintenance,取暖,保险,车位,Professional Management,Reserve Fund Contributions,下水,Snow Removal,Trash,水
包含N/A
Interior FeaturesBreakfast Bar,Kitchen Island,Open Floorplan,Quartz Counters,Walk-In Closet(s)
Laundry FeaturesIn Unit
供暖Baseboard,Hot Water,天燃气
房号114
朝向北
附注
Welcome to a contemporary and newly renovated condo located in the highly desirable Eau Claire neighborhood. This spacious ground-floor unit offers the perfect blend of modern convenience and urban lifestyle, right in the center of Calgary’s vibrant downtown.
Step inside to discover an open-concept living space filled with natural light, complemented by high ceilings and large windows. The well-appointed kitchen features sleek custom kitchen cabinetry, quartz counters and backsplash, new stainless steel appliances, and a generous island, perfect for casual dining and entertaining.
This unit includes a spacious primary bedroom with ample closet space and a stylish bathroom featuring modern fixtures. Additional highlights include marble and porcelain tiles, all new plumbing, and lighting. Smooth ceilings, new custom shutters, new air conditioning unit installed. Pipe drawer vanities, updated fireplace surround, new stacked LG washer and dryer, and updated closet interiors. Charming character trim work, in-suite laundry, ample storage, and secure underground titled parking. The building offers amenities such as a party room, visitor parking and secured underground parking.
Located steps away from the Bow River pathways, Prince’s Island Park, fine dining, shopping, and entertainment, this property is perfect for those who want to enjoy everything downtown Calgary has to offer. Whether you’re a young professional, downsizer, or investor, this condo offers a prime location with a blend of convenience and luxury. This location provides an excellent balance between work and lifestyle. The property’s central location also offers quick access to major roadways, allowing seamless connectivity across the city. This is a beautifully, fully updated, and very stylish unit for the inner city lifestyle!
The listing data is provided under copyright by Pillar 9™.
The listing data is deemed reliable but is not guaranteed accurate by Pillar 9™ nor RealMaster.
位置
省:
Alberta
城市:
Calgary
社区:
Downtown commercial core
房间
房间
层
长度
宽度
面积
Entrance
主
6.00
5.00
30.00
厨房
主
11.67
10.08
117.64
Dining Room
主
14.08
8.33
117.36
Living Room
主
14.25
13.25
188.81
Bedroom - Primary
主
12.25
10.92
133.73
走入式衣橱
主
4.50
4.25
19.13
4pc Ensuite bath
主
7.58
5.33
40.44
卧室
主
13.50
9.67
130.50
3pc Bathroom
主
7.67
4.83
37.06
洗衣房
主
5.83
4.83
28.19
预约看房
反馈发送成功。
Submission Failed! Please check your input and try again or contact us

