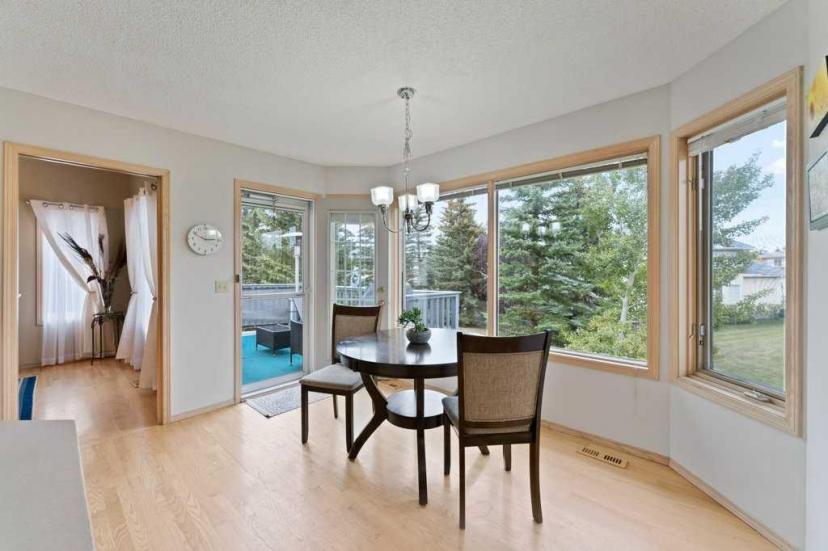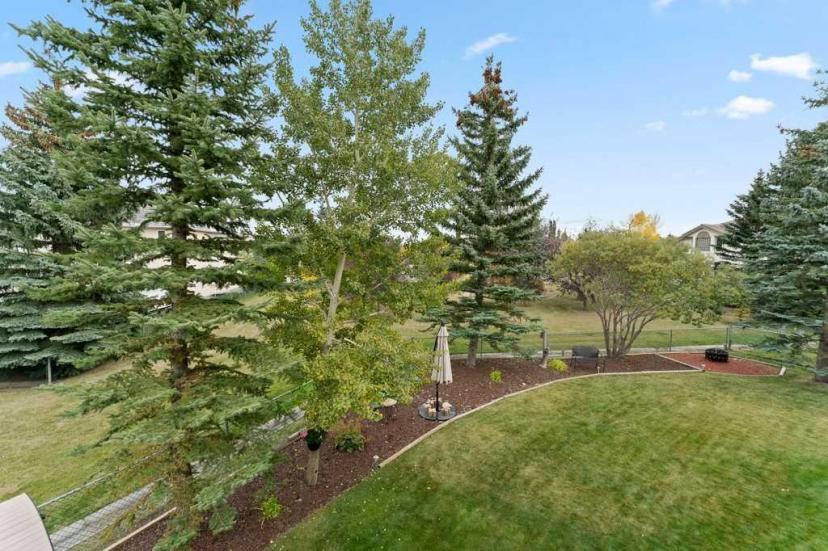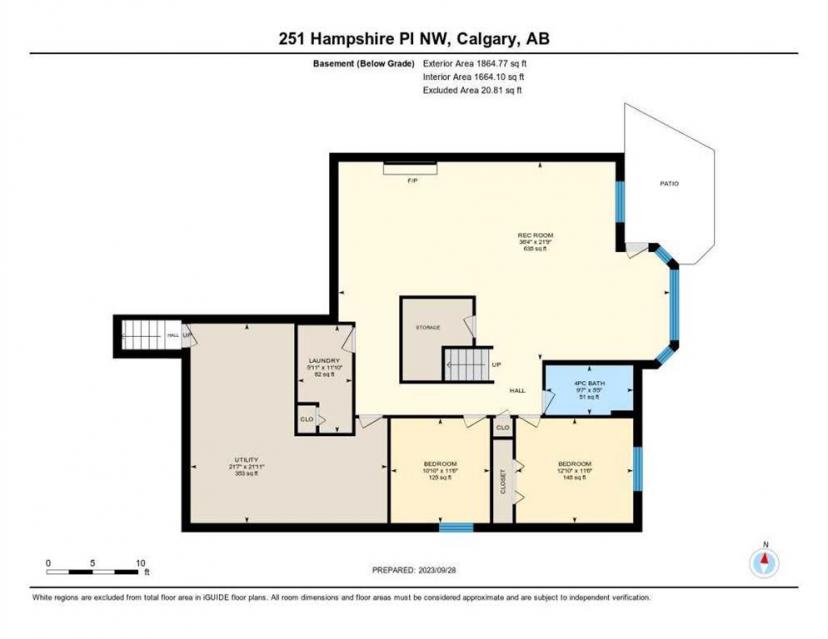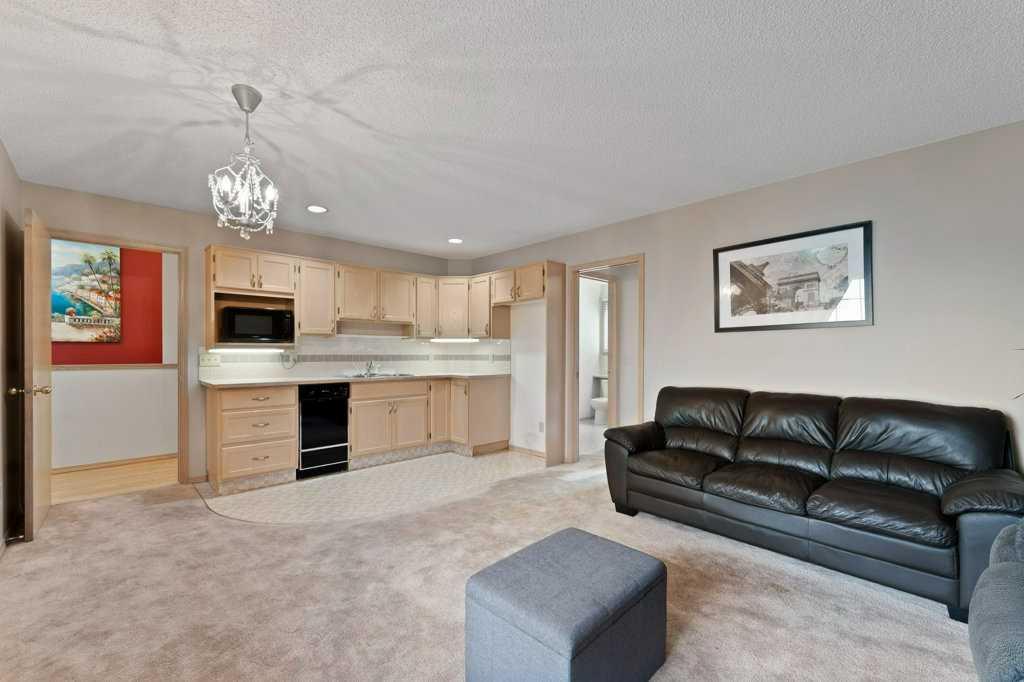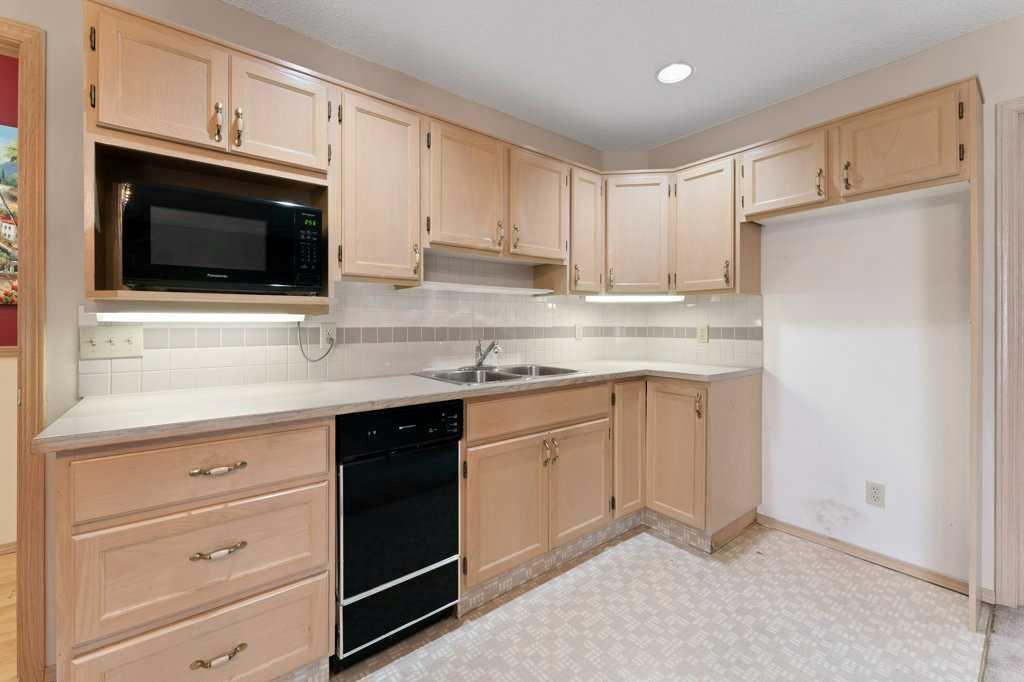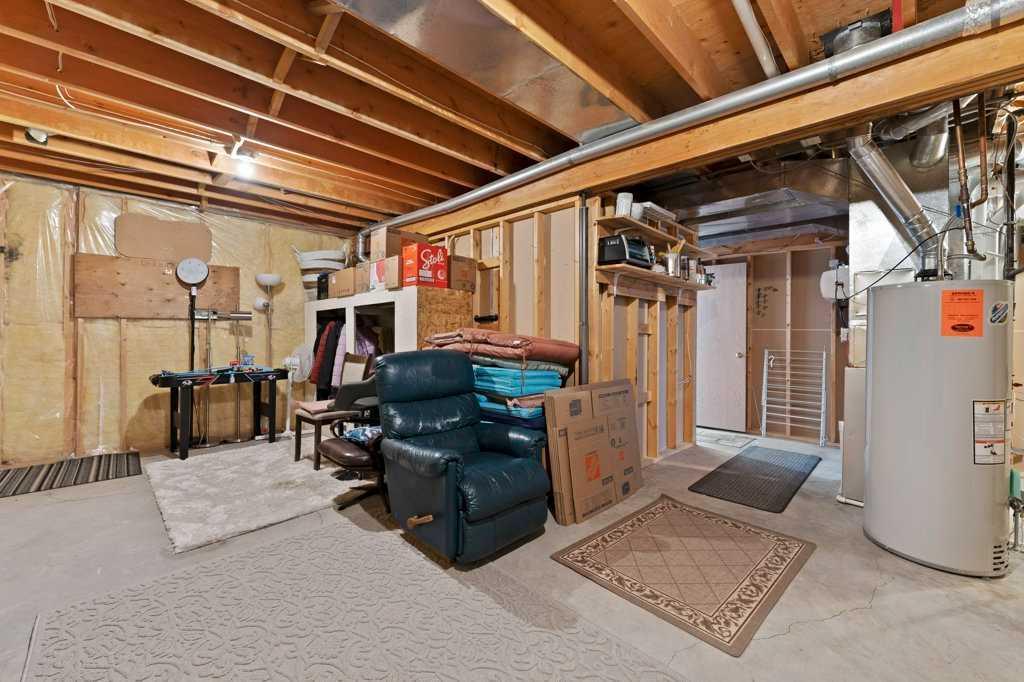- Alberta
- Calgary
251 Hampshire Pl NW
CAD$749,900
CAD$749,900 要价
251 Hampshire Pl NWCalgary, Alberta, T3A4Y7
退市 · 退市 ·
3+244| 1871.09 sqft
Listing information last updated on Sun Oct 08 2023 11:56:34 GMT-0400 (Eastern Daylight Time)

打开地图
Log in to view more information
登录概要
IDA2082548
状态退市
产权Freehold
经纪公司eXp Realty
类型Residential House,Detached,Bungalow
房龄建筑日期: 1990
Land Size8611.13 sqft|7251 - 10889 sqft
面积(ft²)1871.09 尺²
房间卧房:3+2,浴室:4
详细
公寓楼
浴室数量4
卧室数量5
地上卧室数量3
地下卧室数量2
家用电器Refrigerator,Dishwasher,Stove,Microwave,Washer & Dryer
Architectural StyleBungalow
地下室装修Finished
地下室特点Walk out
地下室类型Unknown (Finished)
建筑日期1990
风格Detached
空调None
外墙Brick,Stucco
壁炉True
壁炉数量2
地板Carpeted,Linoleum
地基Poured Concrete
洗手间1
供暖类型Forced air
使用面积1871.09 sqft
楼层1
装修面积1871.09 sqft
类型House
土地
总面积8611.13 sqft|7,251 - 10,889 sqft
面积8611.13 sqft|7,251 - 10,889 sqft
面积false
设施Park,Playground,Recreation Nearby
围墙类型Fence
Size Irregular8611.13
周边
设施Park,Playground,Recreation Nearby
Zoning DescriptionR-C1
地下室已装修,走出式,未知(已装修)
壁炉True
供暖Forced air
附注
Welcome to this beautiful 5 bedroom, 3.5 bathroom, walk out bungalow on a large pie shaped lot backing onto a park! As you enter the home you will find a bright living room with a large bay window and convenient access to the powder room. The adjacent dining room offers a great setting for large gatherings and holiday meals. The kitchen has plenty of storage, offering a ton of counterspace and a large center island for extra seating and plenty of windows to keep the space bright! There is a breakfast nook just off the kitchen for early morning coffees overlooking the backyard. Access your quiet deck (with stairs down to the large backyard) right off the kitchen nook, this is great for barbequing, morning coffees or just relaxing in the evening as the sun goes down. The large master bedroom offers his and hers closets and has a pocket door to access the full 4-piece cheater ensuite (complete with a beautiful skylight) on the main floor. The second bedroom could also be used for a kids room, a guest room, a home office space or even an extra tv room! There is even potential to possibly create a mother-in-law or guest suite as just inside the front door there is a separate living room area with small kitchenette, a bedroom and a 3-piece bathroom. Downstairs, you’ll find a fully developed basement with two additional bedrooms, a 4-piece bathroom, a cozy living room with a fireplace as well as the laundry, storage and an access staircase to the garage. The walk-out access to the patio and the fully fenced backyard with mature trees and greenspace is a wonderful bonus, especially for families with kids and pets. The peaceful backyard is your own private oasis steps from your back door! This home has a double attached garage. Close to shopping, schools, parks, and playgrounds is an added convenience! Come view your new home today! (id:22211)
The listing data above is provided under copyright by the Canada Real Estate Association.
The listing data is deemed reliable but is not guaranteed accurate by Canada Real Estate Association nor RealMaster.
MLS®, REALTOR® & associated logos are trademarks of The Canadian Real Estate Association.
位置
省:
Alberta
城市:
Calgary
社区:
Hamptons
房间
房间
层
长度
宽度
面积
4pc Bathroom
地下室
5.41
9.58
51.86
5.42 Ft x 9.58 Ft
卧室
地下室
11.52
12.83
147.72
11.50 Ft x 12.83 Ft
卧室
地下室
11.52
10.83
124.68
11.50 Ft x 10.83 Ft
洗衣房
地下室
11.84
5.91
69.94
11.83 Ft x 5.92 Ft
Recreational, Games
地下室
21.75
36.32
790.01
21.75 Ft x 36.33 Ft
Furnace
地下室
21.92
21.59
473.12
21.92 Ft x 21.58 Ft
2pc Bathroom
主
4.82
4.99
24.05
4.83 Ft x 5.00 Ft
3pc Bathroom
主
9.58
5.51
52.80
9.58 Ft x 5.50 Ft
4pc Bathroom
主
13.32
4.92
65.55
13.33 Ft x 4.92 Ft
卧室
主
12.34
9.58
118.18
12.33 Ft x 9.58 Ft
卧室
主
9.51
13.42
127.67
9.50 Ft x 13.42 Ft
早餐
主
14.07
5.58
78.50
14.08 Ft x 5.58 Ft
餐厅
主
12.24
14.01
171.44
12.25 Ft x 14.00 Ft
家庭
主
13.16
19.49
256.39
13.17 Ft x 19.50 Ft
厨房
主
14.07
14.24
200.41
14.08 Ft x 14.25 Ft
客厅
主
11.68
18.67
218.04
11.67 Ft x 18.67 Ft
主卧
主
13.58
14.01
190.28
13.58 Ft x 14.00 Ft
预约看房
反馈发送成功。
Submission Failed! Please check your input and try again or contact us










