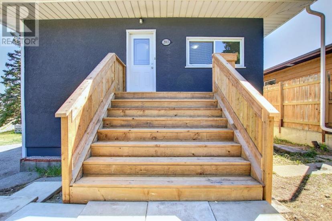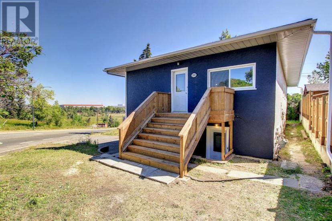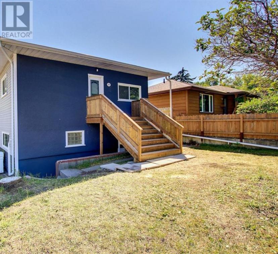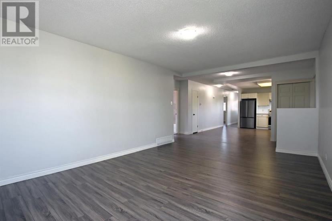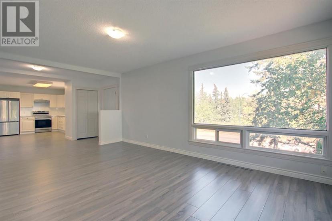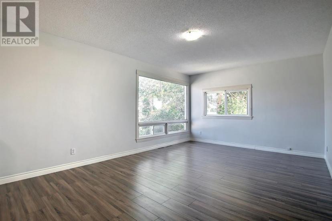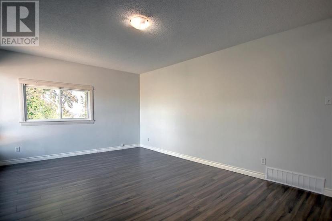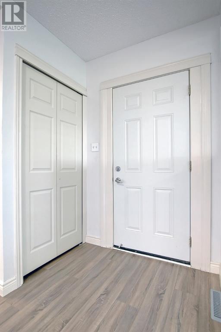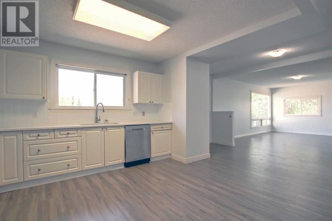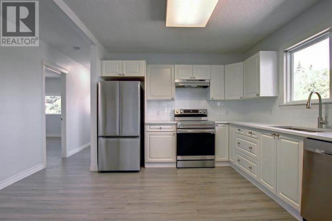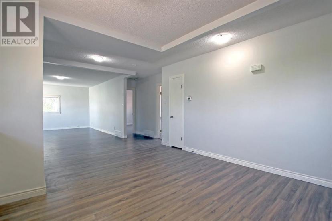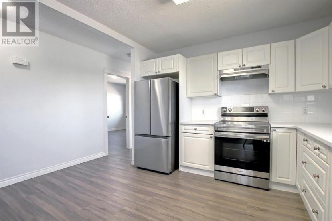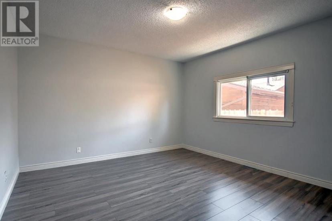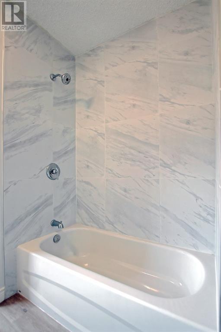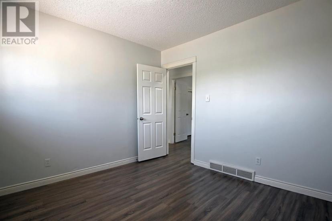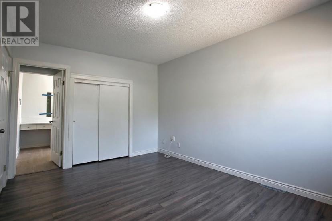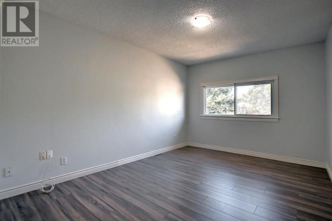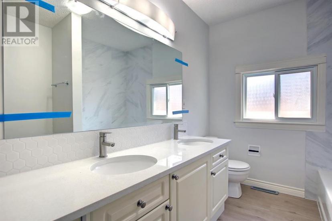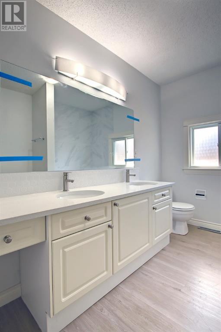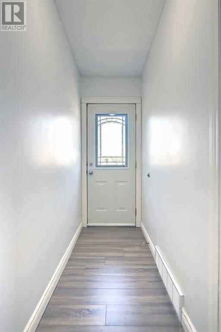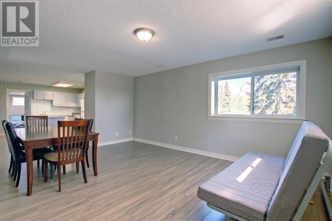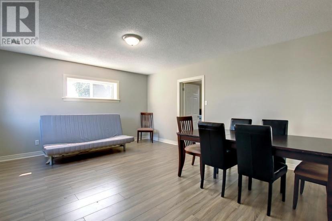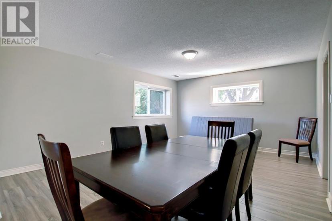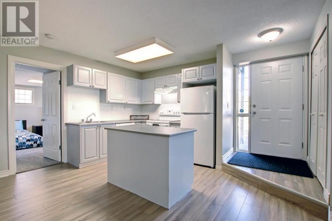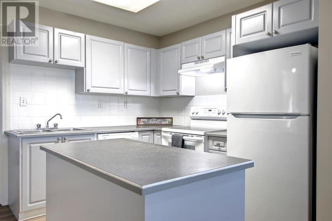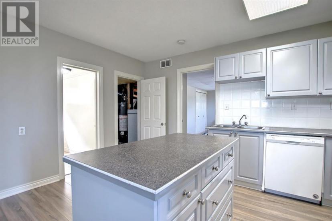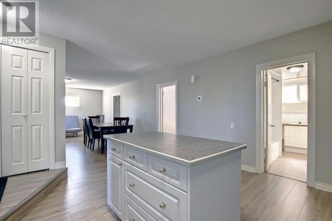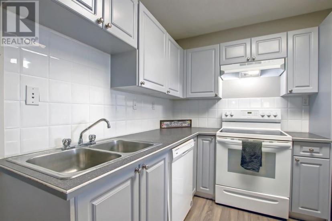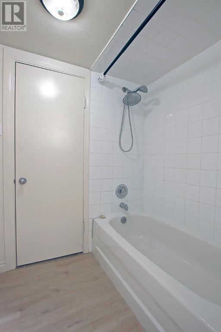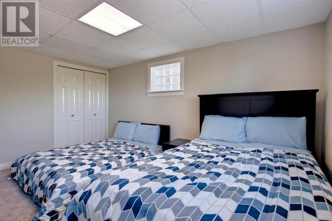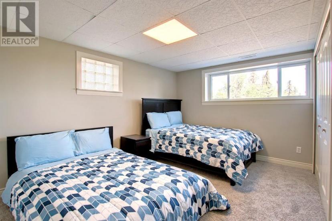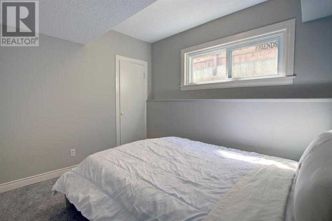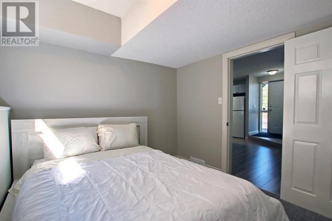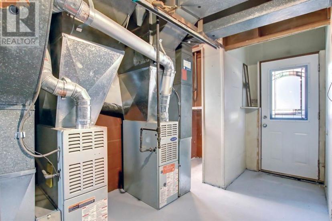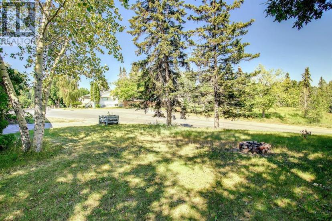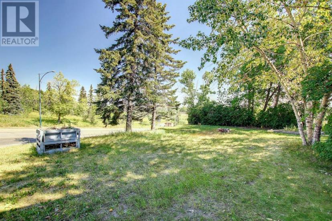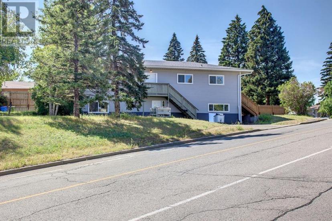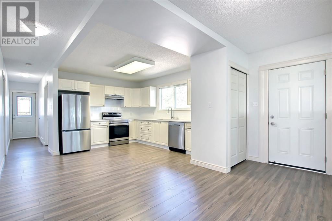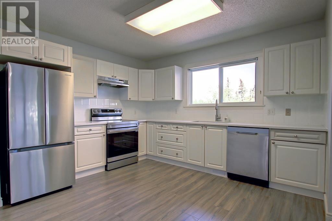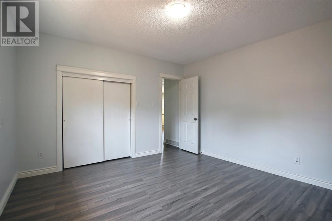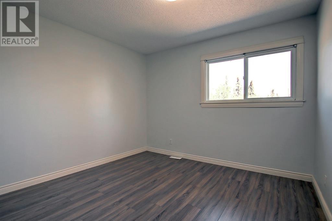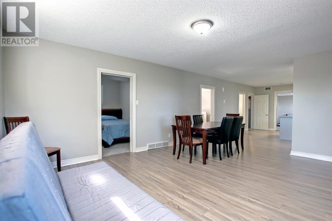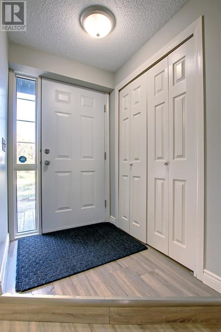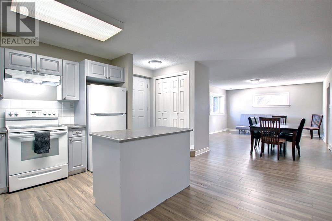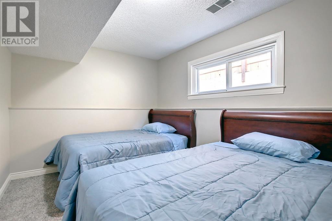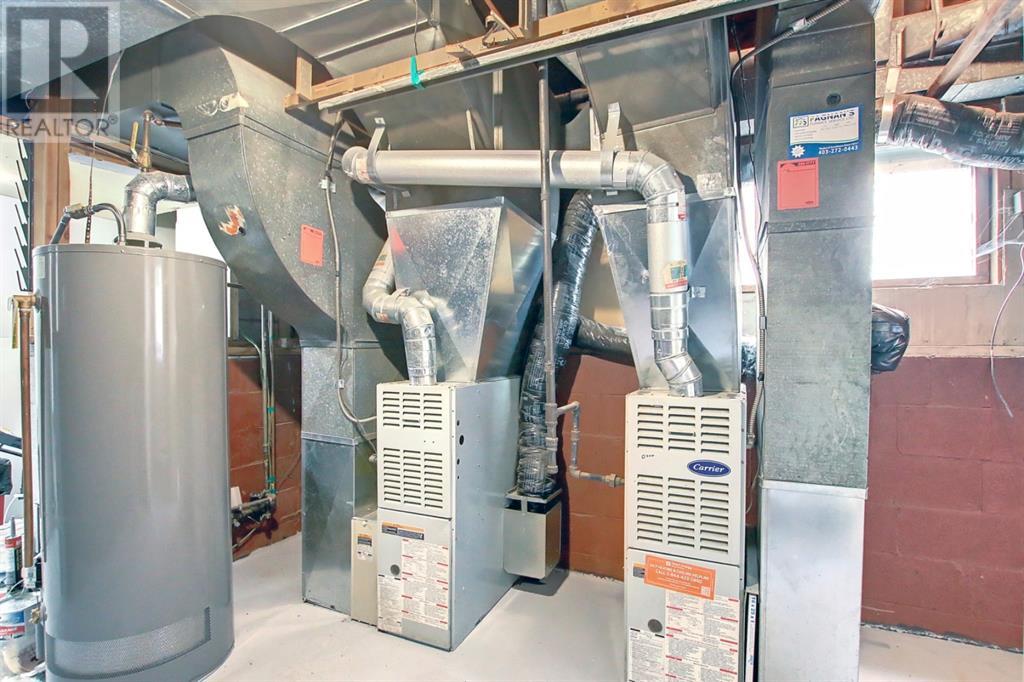- Alberta
- Calgary
2003 62 Ave SE
CAD$689,000 出售
2003 62 Ave SECalgary, Alberta, T2C0C2
3+332| 1335.6 sqft

打开地图
Log in to view more information
登录概要
IDA2113594
状态Current Listing
产权Freehold
类型Residential House,Detached
房间卧房:3+3,浴室:3
面积(ft²)1335.6 尺²
Land Size436 m2|4051 - 7250 sqft
房龄建筑日期: 1955
挂盘公司MaxWell Central
详细
建筑
浴室数量3
卧室数量6
地上卧室数量3
地下卧室数量3
家用电器Washer,Refrigerator,Dishwasher,Stove,Dryer
地下室装修Finished
风格Detached
空调None
外墙Stucco,Vinyl siding
壁炉False
地板Laminate,Vinyl
地基Poured Concrete
洗手间0
供暖方式Natural gas
供暖类型Central heating
使用面积1335.6 sqft
装修面积1335.6 sqft
地下室
地下室特点Walk out,Suite
地下室类型Full (Finished)
土地
总面积436 m2|4,051 - 7,250 sqft
面积436 m2|4,051 - 7,250 sqft
面积false
设施Park,Playground
围墙类型Fence,Partially fenced
景观Landscaped
Size Irregular436.00
车位
Gravel
其他
Parking Pad
周边
设施Park,Playground
其他
结构Deck
特点See remarks,Back lane,No neighbours behind
地下室已装修,走出式,卧室,Full(已装修)
壁炉False
供暖Central heating
附注
Beautiful Bi-level house over 1300 Sqft .Corner house in the Ogden right at the corner of Millican Road . Open concept, Fully Renovated house main floor offers 3 bedroom . Master bedroom has 5 pieces En-suite and another 2 good size bedrooms. Basement has 3 bedroom and washroom . Basement has its own laundry and separate entrance. Main floor and the basement has separate utilities meters. Legal up and down. Call your favorite Realtor to schedule the private viewing. 24 hrs. Notice required (id:22211)
The listing data above is provided under copyright by the Canada Real Estate Association.
The listing data is deemed reliable but is not guaranteed accurate by Canada Real Estate Association nor RealMaster.
MLS®, REALTOR® & associated logos are trademarks of The Canadian Real Estate Association.
位置
省:
Alberta
城市:
Calgary
社区:
Ogden
房间
房间
层
长度
宽度
面积
卧室
地下室
3.07
4.32
13.26
3.07 M x 4.32 M
洗衣房
地下室
63.00
2.34
147.42
.63 M x 2.34 M
厨房
地下室
2.97
2.41
7.16
2.97 M x 2.41 M
4pc Bathroom
地下室
1.70
2.82
4.79
1.70 M x 2.82 M
卧室
地下室
3.23
2.82
9.11
3.23 M x 2.82 M
卧室
地下室
3.51
2.82
9.90
3.51 M x 2.82 M
家庭
地下室
5.44
4.34
23.61
5.44 M x 4.34 M
Primary Bedroom
主
3.94
3.81
15.01
3.94 M x 3.81 M
4pc Bathroom
主
2.92
2.80
8.18
2.92 M x 2.80 M
5pc Bathroom
主
2.11
3.28
6.92
2.11 M x 3.28 M
Primary Bedroom
主
4.42
3.28
14.50
4.42 M x 3.28 M
卧室
主
3.61
3.20
11.55
3.61 M x 3.20 M
客厅
主
5.61
3.81
21.37
5.61 M x 3.81 M

