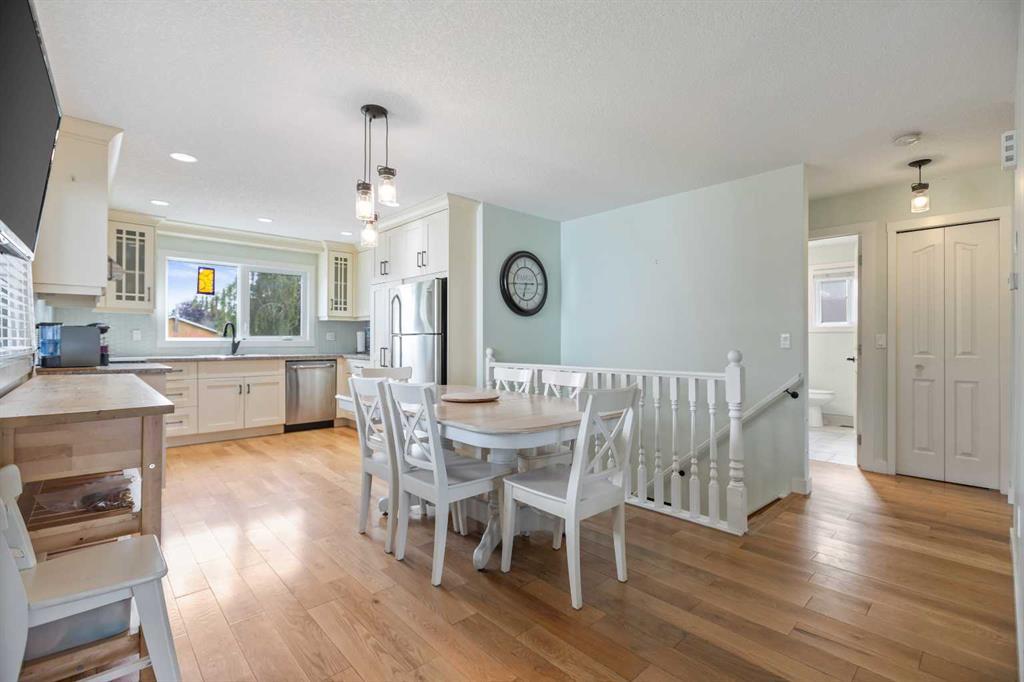- Alberta
- Calgary
108 Falchurch Cres NE
CAD$425,000
CAD$425,000 要价
108 Falchurch Cres NECalgary, Alberta, T3J1K1
退市 · 退市 ·
322| 1018.3 sqft

打开地图
Log in to view more information
登录概要
IDA2084200
状态退市
产权Freehold
类型Residential House,Detached,Bungalow
房间卧房:3,浴室:2
面积(ft²)1018.3 尺²
Land Size384 m2|4051 - 7250 sqft
房龄建筑日期: 1980
挂盘公司MAXWELL CANYON CREEK
详细
公寓楼
浴室数量2
卧室数量3
地上卧室数量3
家用电器Washer,Refrigerator,Range - Electric,Dishwasher,Dryer,Microwave,Freezer,Window Coverings
Architectural StyleBungalow
地下室装修Finished
地下室类型Full (Finished)
建筑日期1980
建材Wood frame
风格Detached
空调None
外墙Vinyl siding
壁炉True
壁炉数量1
地板Carpeted,Hardwood,Tile
地基Poured Concrete
洗手间1
供暖类型Forced air
使用面积1018.3 sqft
楼层1
装修面积1018.3 sqft
类型House
土地
总面积384 m2|4,051 - 7,250 sqft
面积384 m2|4,051 - 7,250 sqft
面积false
设施Playground
围墙类型Fence
Size Irregular384.00
周边
设施Playground
Zoning DescriptionR-C1
其他
特点PVC window,No Smoking Home
地下室已装修,Full (Finished)
壁炉True
供暖Forced air
附注
Warm and welcoming! This cozy 3 bed detached bungalow is a must see. Enter to an open Kitchen, Dining and Living Room. You will appreciate the hard wood floors on the main level, and sunshine pouring in the windows. The kitchen has a modern country feeling with upgraded cabinets, ideal meal prep space, and stainless steel appliances. The Living room features a wood burning fireplace - a place to cuddle up as we transition through autumn. Garden doors lead to a large back yard - fenced and landscaped but large enough to host a garage in the future. The Primary bedroom is spacious enough for a king sized bed. A clean updated 4 pc bathroom and 2 other bedrooms complete the main floor. The basement is developed with a large den, family room, 2 pc bath, and laundry/storage area. This home was almost entirely rebuilt following a fire in 2016 - New furnace, insulation, framing, plumbing, wiring, shingles, siding, vinyl windows - from the rebuild by Certified Contractors. A unique opportunity to own a home that is essentially only 7 years old in an established neighbourhood. Smart design, lovely family home. Be sure to check out the OPEN HOUSE - SATURDAY Sept 30 AND SUNDAY Oct 1. (id:22211)
The listing data above is provided under copyright by the Canada Real Estate Association.
The listing data is deemed reliable but is not guaranteed accurate by Canada Real Estate Association nor RealMaster.
MLS®, REALTOR® & associated logos are trademarks of The Canadian Real Estate Association.
位置
省:
Alberta
城市:
Calgary
社区:
Falconridge
房间
房间
层
长度
宽度
面积
家庭
地下室
17.49
16.93
296.04
17.50 Ft x 16.92 Ft
其他
地下室
11.42
9.58
109.38
11.42 Ft x 9.58 Ft
小厅
地下室
15.81
14.07
222.57
15.83 Ft x 14.08 Ft
其他
地下室
6.07
3.74
22.70
6.08 Ft x 3.75 Ft
其他
地下室
3.67
3.31
12.18
3.67 Ft x 3.33 Ft
洗衣房
地下室
17.59
8.92
156.93
17.58 Ft x 8.92 Ft
2pc Bathroom
地下室
5.68
5.18
29.42
5.67 Ft x 5.17 Ft
Furnace
地下室
15.91
5.68
90.31
15.92 Ft x 5.67 Ft
客厅
主
13.16
12.66
166.61
13.17 Ft x 12.67 Ft
厨房
主
10.83
9.91
107.27
10.83 Ft x 9.92 Ft
餐厅
主
9.68
7.84
75.89
9.67 Ft x 7.83 Ft
主卧
主
13.25
11.15
147.85
13.25 Ft x 11.17 Ft
卧室
主
10.76
8.50
91.44
10.75 Ft x 8.50 Ft
卧室
主
10.93
8.76
95.70
10.92 Ft x 8.75 Ft
门廊
主
5.31
3.08
16.39
5.33 Ft x 3.08 Ft
4pc Bathroom
主
7.58
7.25
54.95
7.58 Ft x 7.25 Ft
预约看房
反馈发送成功。
Submission Failed! Please check your input and try again or contact us

































































