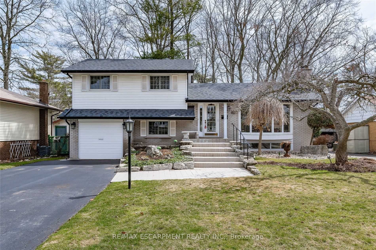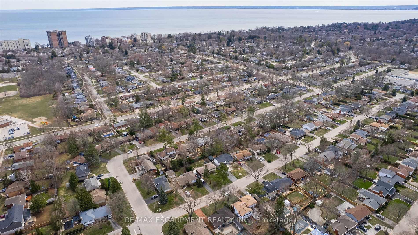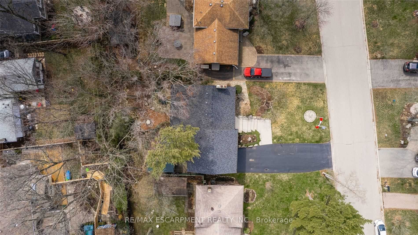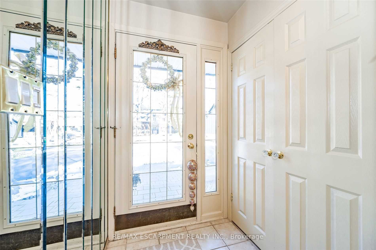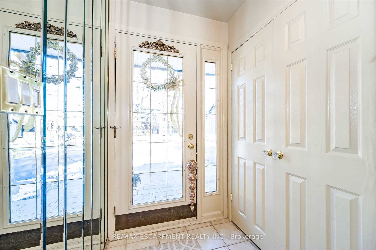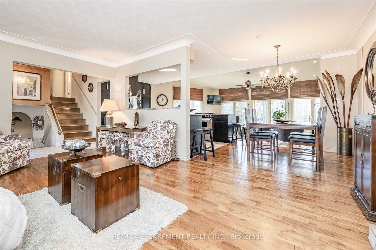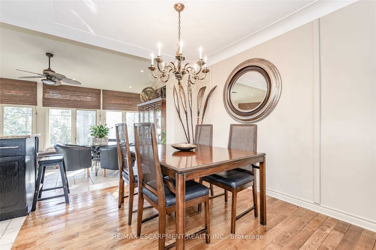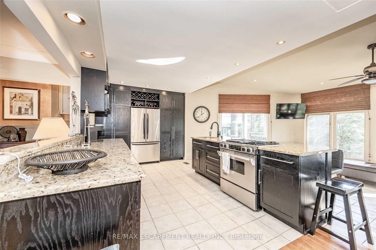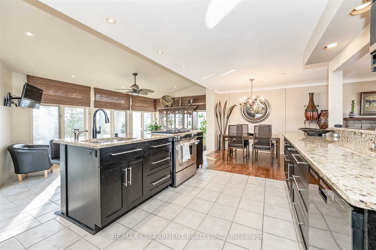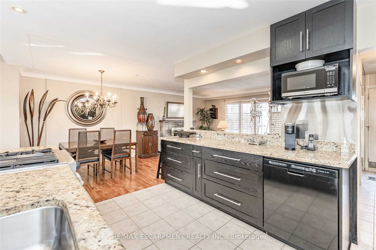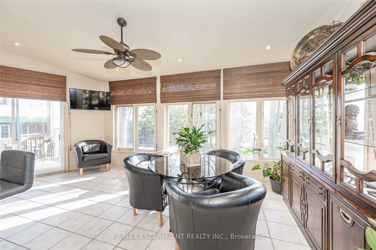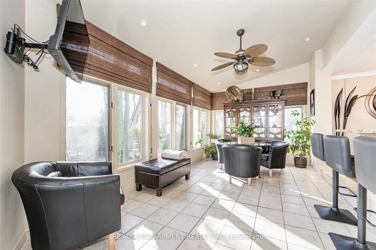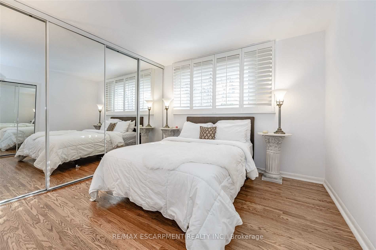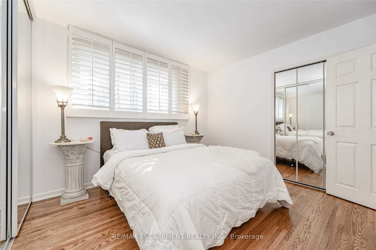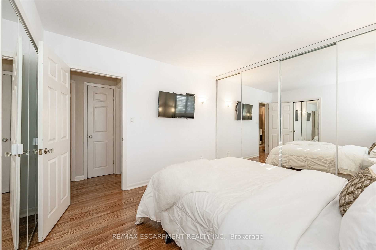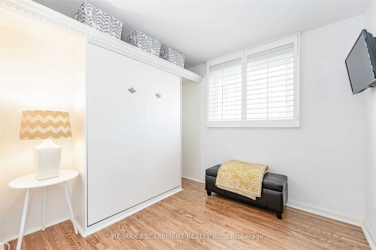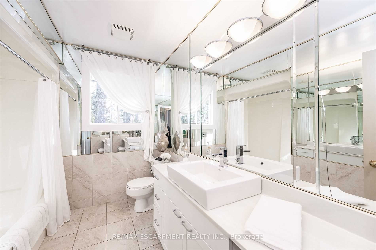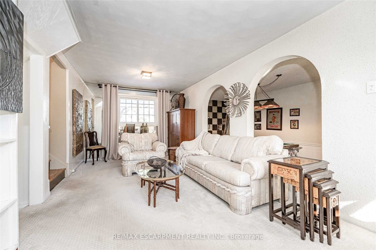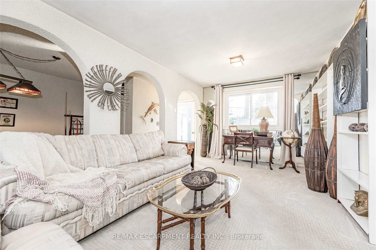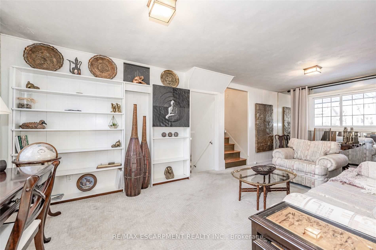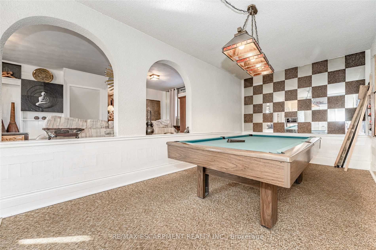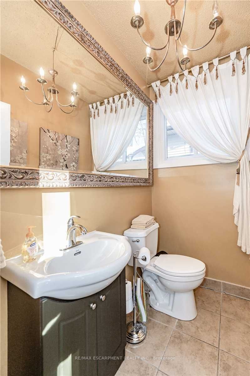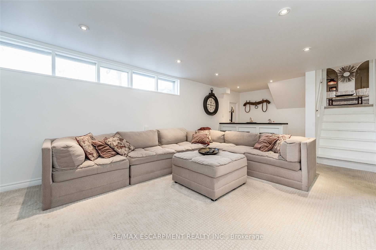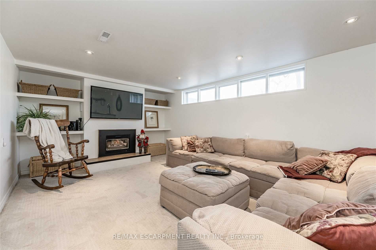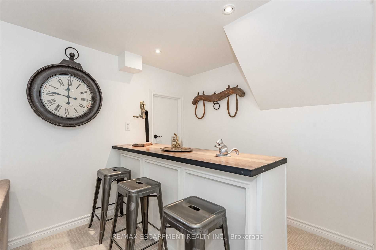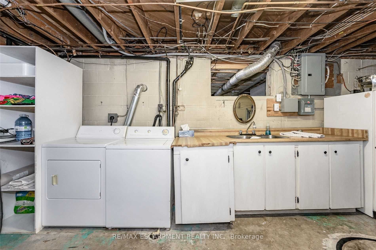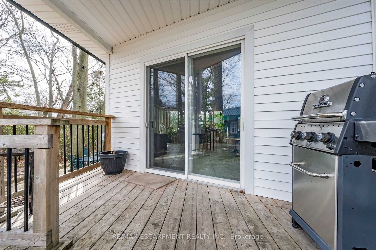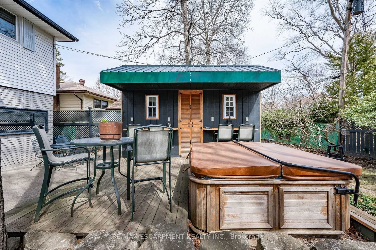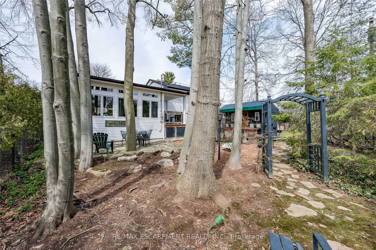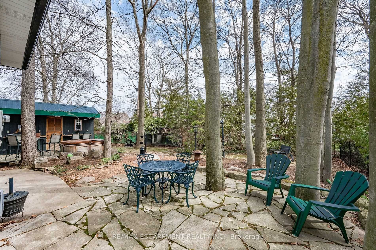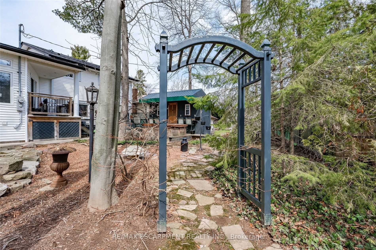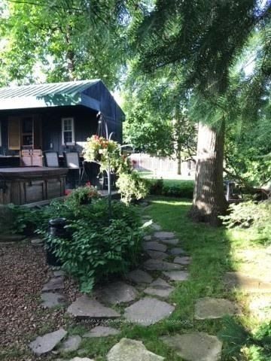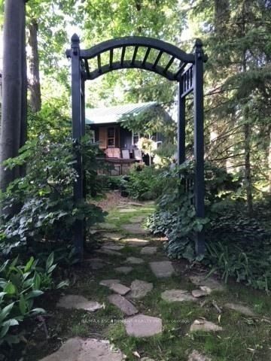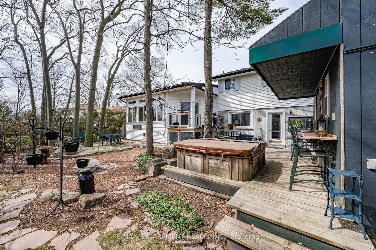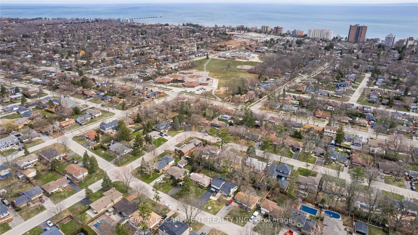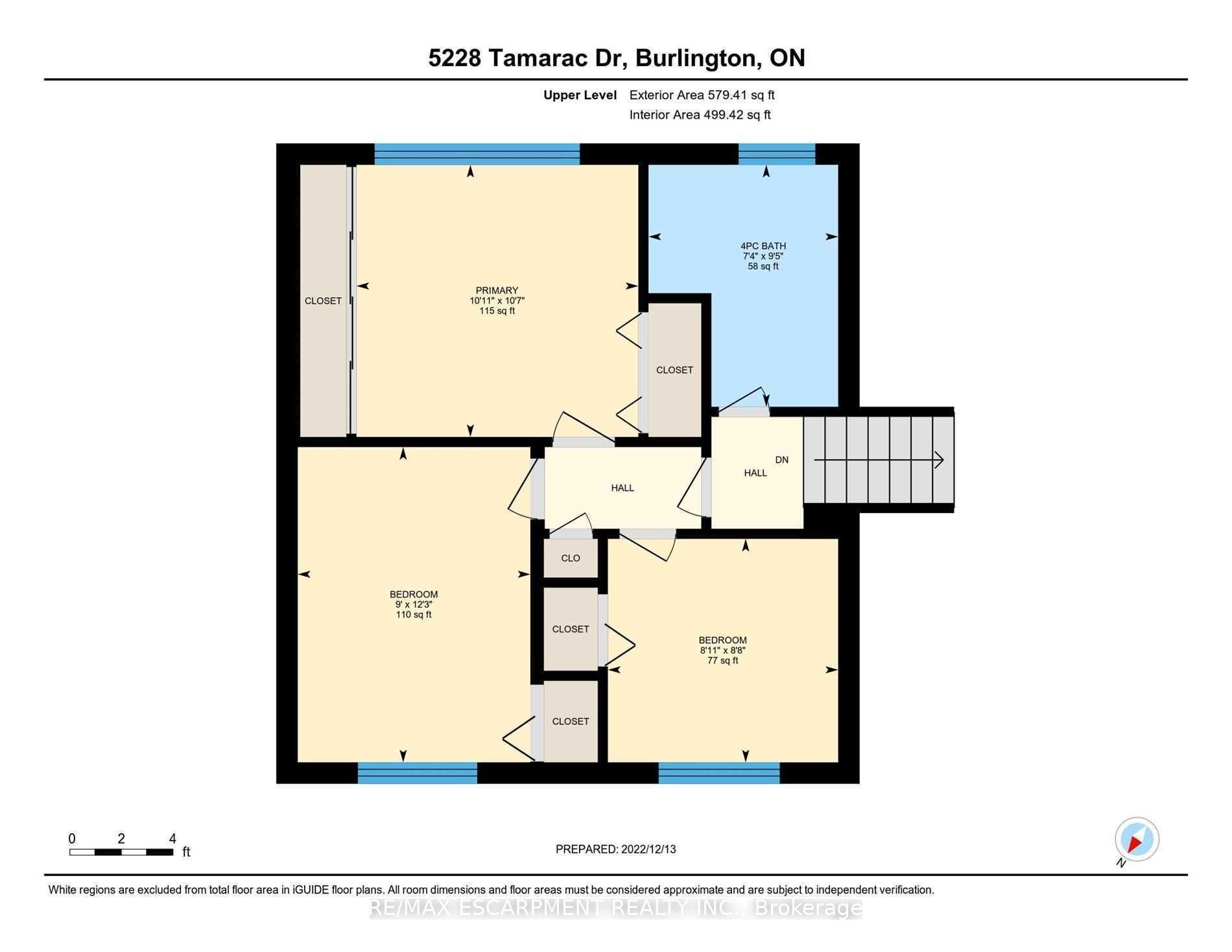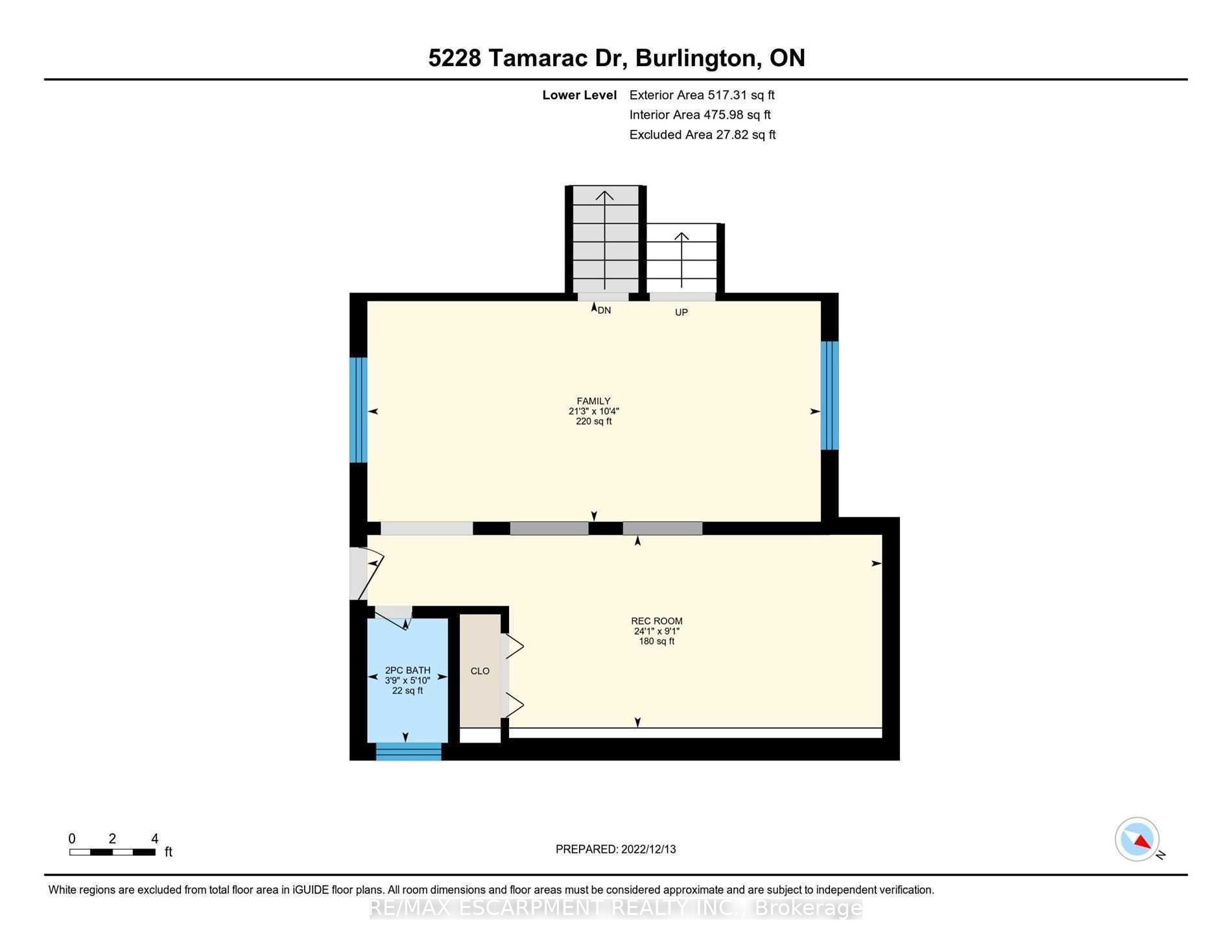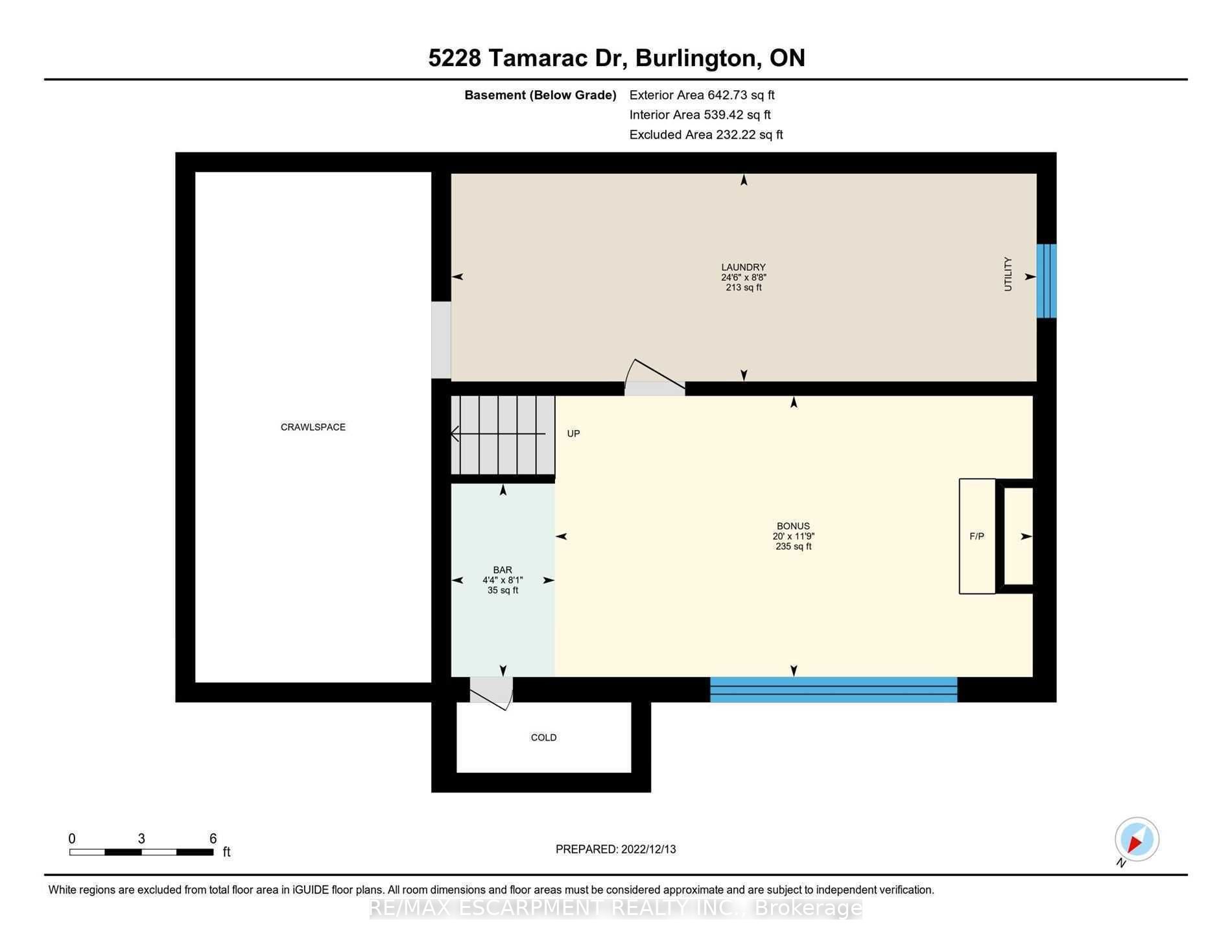- Ontario
- Burlington
5228 Tamarac Dr
成交CAD$x,xxx,xxx
CAD$1,399,000 要价
5228 Tamarac DrBurlington, Ontario, L7L3N4
成交
327(1+6)| 1500-2000 sqft

打开地图
Log in to view more information
登录概要
IDW5982127
状态成交
产权永久产权
类型民宅 复式,House,独立屋
房间卧房:3,厨房:1,浴室:2
占地60 * 121 Feet
Land Size7260 ft²
车位1 (7) 外接式车库 +6
房龄 51-99
交接日期Flexible
挂盘公司RE/MAX ESCARPMENT REALTY INC., BROKERAGE
详细
公寓楼
浴室数量2
卧室数量3
地上卧室数量3
地下室类型Full
风格Detached
复式Sidesplit
空调Central air conditioning
外墙Brick
壁炉True
供暖方式Natural gas
供暖类型Forced air
使用面积
类型House
Architectural StyleSidesplit 4
Fireplace是
供暖是
Property FeaturesPark,Public Transit,Rec./Commun.Centre,River/Stream,School
Rooms Above Grade12
Rooms Total12
Heat SourceGas
Heat TypeForced Air
水Municipal
Laundry LevelLower Level
土地
面积60 x 121 FT
面积false
设施Park,Public Transit,Schools
Size Irregular60 x 121 FT
Surface WaterRiver/Stream
Lot Dimensions SourceOther
Lot Size Range Acres< .50
车位
Parking FeaturesPrivate Double
周边
设施公园,公交,周边学校
社区特点Community Centre
Location DescriptionURBAN
其他
特点Double width or more driveway
包含Fridge, Stove, Washer & Dryer
Internet Entire Listing Display是
下水Sewer
地下室Full
泳池None
壁炉Y
空调Central Air
供暖压力热风
朝向南
附注
Beautiful South East 4 Level Sidesplit, With Large Addition Off The Main Level, With 3 Bedrooms, (1 Bedroom W/Murphybed) 2 Bathrooms, Single Garage. The Sun Drenched Bright Custom Kitchen With Built-Ins, And High End Appliances Is A Chefs Dream And Entertainers Delight! Fully Finished Lower Level With Crawl Space And Garage Has Been Converted To Inside Living Space And Can Be Easily Converted Back To Usable Garage. The Professionally Landscaped Grounds Offer Beautiful Curb Appeal And A Tranquil Backyard Equipped W/Hot Tub, Cabana W/Electricity Amongst Tall Trees Providing Optimal Shade And Sun, Well Cared For Perennial Gardens All On A Huge 60 X 121 Ft. Private Lot. 6 Car Parking With Heated Concrete Front Walkway, Irrigation Front Yard Only.
The listing data is provided under copyright by the Toronto Real Estate Board.
The listing data is deemed reliable but is not guaranteed accurate by the Toronto Real Estate Board nor RealMaster.
位置
省:
Ontario
城市:
Burlington
社区:
Appleby 06.02.0210
交叉路口:
Sprue/Bevan/Tamarac
房间
房间
层
长度
宽度
面积
早餐
主
9.91
8.83
87.44
餐厅
主
10.66
21.00
223.89
厨房
主
9.91
12.93
128.08
客厅
主
13.85
17.26
238.93
主卧
Upper
10.60
10.93
115.78
卧室
Upper
8.66
8.92
77.29
卧室
Upper
12.24
8.99
110.01
家庭
Lower
21.26
10.33
219.71
Rec
Lower
24.08
9.09
218.85
洗衣房
地下室
8.66
24.51
212.27
其他
地下室
11.75
20.01
235.06
其他
地下室
8.07
4.33
34.95
学校信息
私校K-6 年级
Mohawk Gardens Public School
5280 Spruce Ave, 伯灵顿0.256 km
小学英语
7-8 年级
Frontenac Public School
5140 Pinedale Ave, 伯灵顿0.897 km
初中英语
9-12 年级
Nelson High School
4181 New St, 伯灵顿2.392 km
高中英语
K-8 年级
St. Patrick Elementary School
200 Kenwood Ave, 伯灵顿0.511 km
小学初中英语
9-12 年级
Assumption Secondary School
3230 Woodward Ave, 伯灵顿4.095 km
高中英语
2-8 年级
Pineland Public School
5121 Meadowhill Rd, 伯灵顿0.404 km
小学初中沉浸法语课程
9-12 年级
Nelson High School
4181 New St, 伯灵顿2.392 km
高中沉浸法语课程
1-8 年级
Sacred Heart Of Jesus Elementary School
2222 Country Club Dr, 伯灵顿5.98 km
小学初中沉浸法语课程
9-12 年级
Notre Dame Secondary School
2333 Headon Forest Dr, 伯灵顿7.118 km
高中沉浸法语课程
预约看房
反馈发送成功。
Submission Failed! Please check your input and try again or contact us

