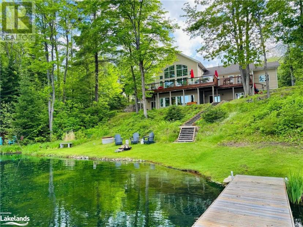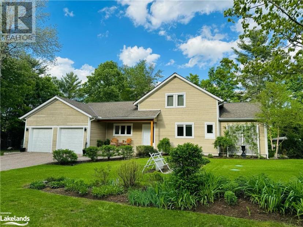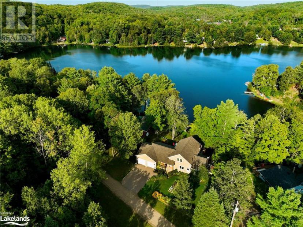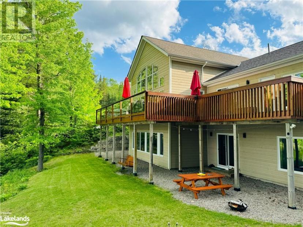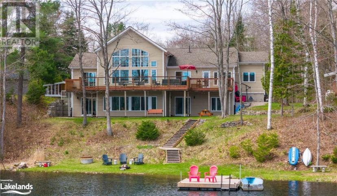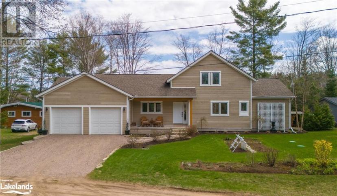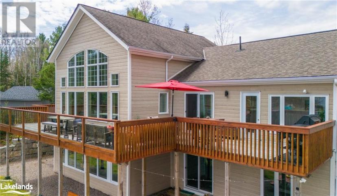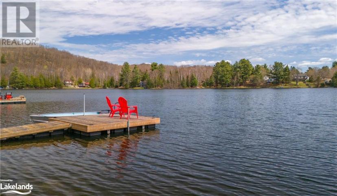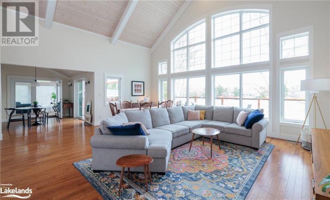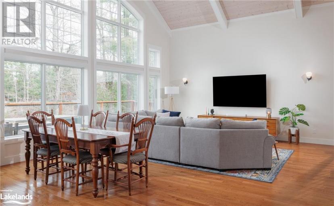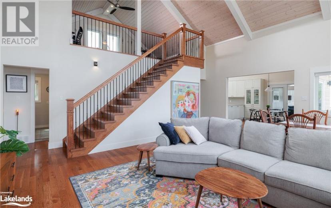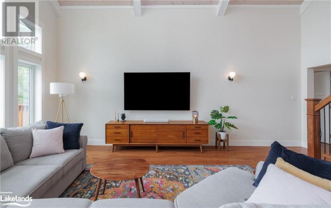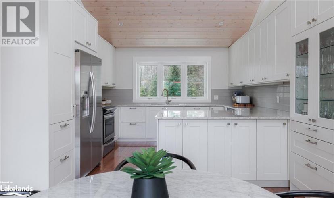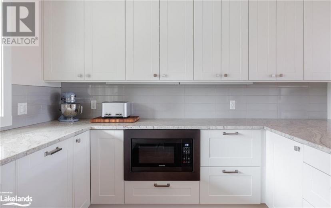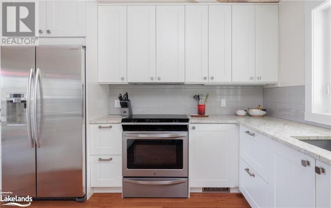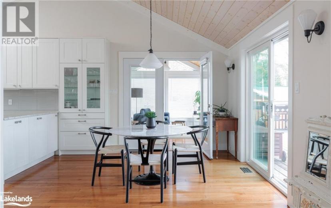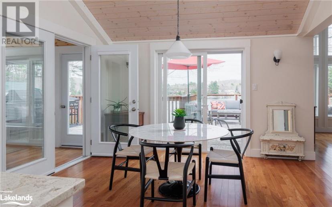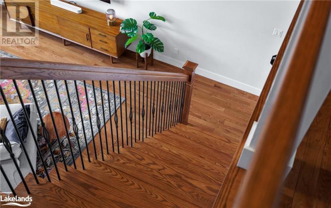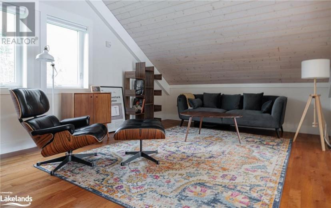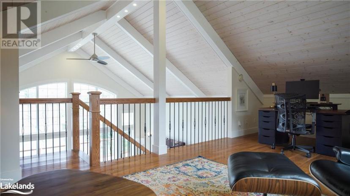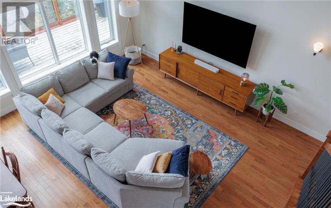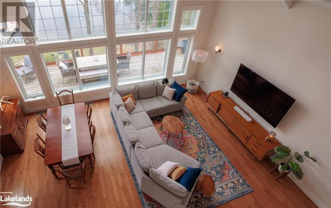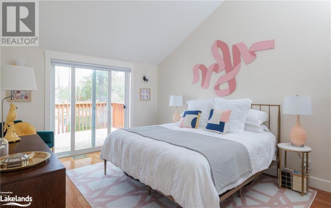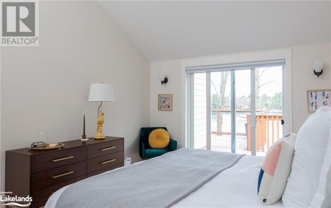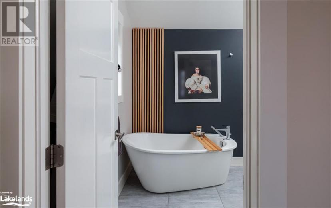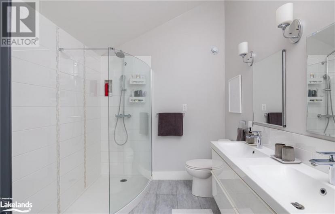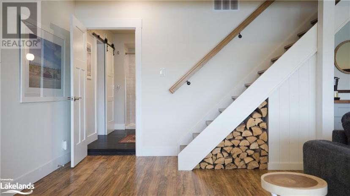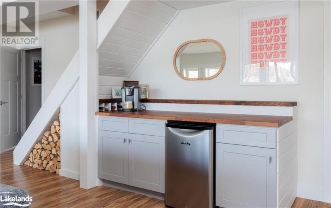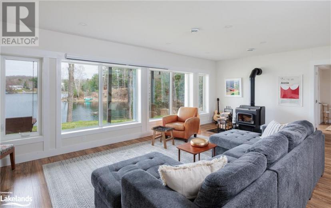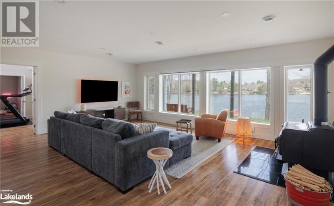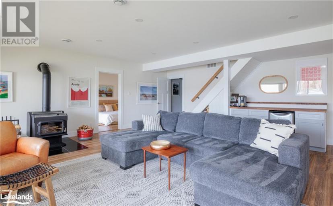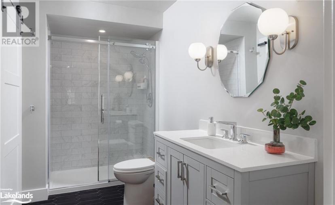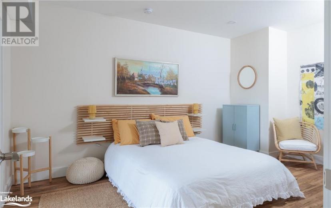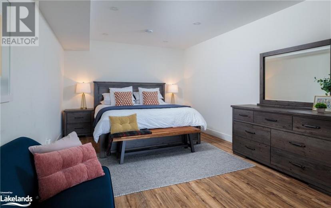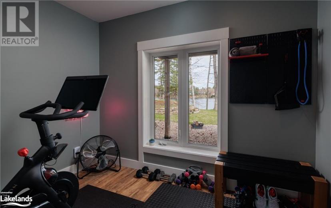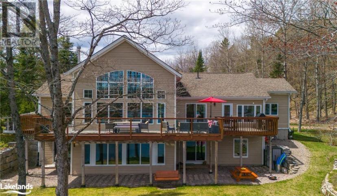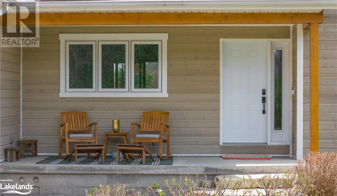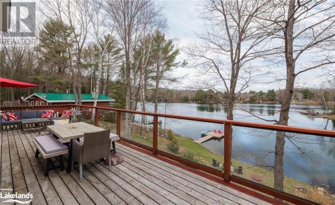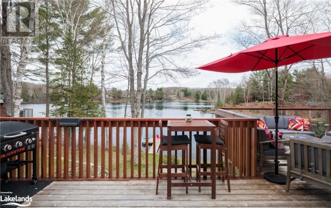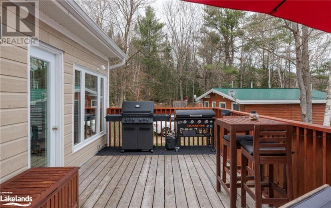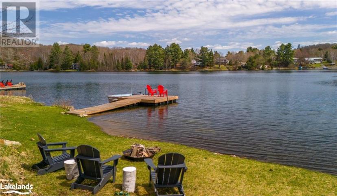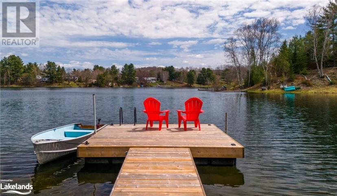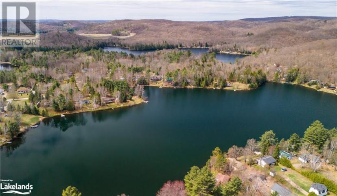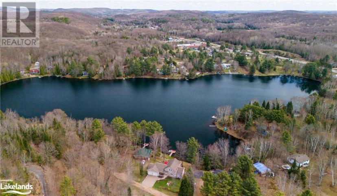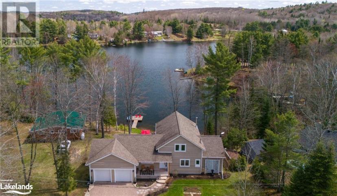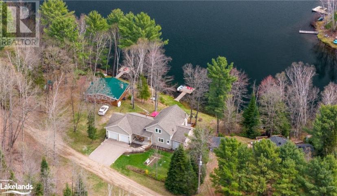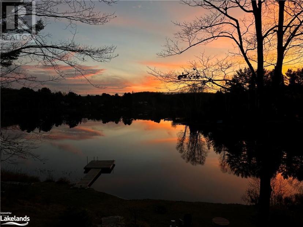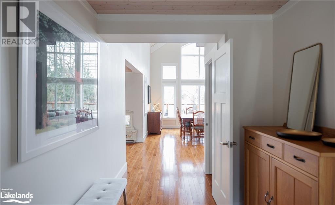- Ontario
- Bancroft
12 Siddon Crt
CAD$1,095,000 出售
12 Siddon CrtBancroft, Ontario, K0L1C0
1+234| 3216 sqft

打开地图
Log in to view more information
登录概要
ID40577596
状态Current Listing
产权Freehold
类型Residential House,Detached,Cottage
房间卧房:1+2,浴室:3
面积(ft²)3216 尺²
Land Size0.29 ac|under 1/2 acre
房龄
挂盘公司Sotheby's International Realty Canada, Brokerage, Port Carling
详细
建筑
浴室数量3
卧室数量3
地上卧室数量1
地下卧室数量2
家用电器Dryer,Microwave,Stove,Washer,Window Coverings
地下室装修Finished
建材Wood frame
风格Detached
外墙Wood
壁炉燃料Wood
壁炉True
壁炉数量1
壁炉类型Other - See remarks
火警Unknown
地基Insulated Concrete Forms
供暖方式Geo Thermal
供暖类型Forced air
使用面积3216 sqft
装修面积
供水Dug Well
地下室
地下室类型Full (Finished)
土地
总面积0.29 ac|under 1/2 acre
面积0.29 ac|under 1/2 acre
面积false
景观Landscaped
下水Septic System
Size Irregular0.29
Surface WaterLake
周边
风景Lake view
其他
Communication TypeHigh Speed Internet
结构Shed,Porch
特点Country residential
地下室已装修,Full(已装修)
壁炉True
供暖Forced air
附注
Your lakeside retreat awaits! This stunning 3-bedroom, 3-bathroom cottage or year-round home is situated on the peaceful shores of Siddon Lake, offering a haven of peace and natural beauty. From the moment you step onto the property, you'll be enveloped in the calming embrace of nature. Majestic oak and maple trees frame the landscape, creating a picturesque setting that transitions gracefully with the seasons. Inside, the cottage boasts a thoughtful design that seamlessly blends comfort and elegance. The great room is saturated with natural light with floor to ceiling windows and vaulted ceilings while offering breathtaking views. The well-appointed kitchen is a chef's dream, featuring granite countertops, stainless steel appliances, and ample cupboard space. Adjacent to the kitchen, the dining area provides a picturesque backdrop for family meals, with sliding doors leading to the deck - the perfect spot for alfresco dining or soaking up the sun. The primary suite wing offers a spacious bedroom, timeless ensuite with a soaker tub, laundry room, and walk-in closet. Upstairs, a beautiful loft area awaits, perfect for use as an office or additional sleeping space. The lower level offers a family room featuring large windows overlooking the lake, coffee station, and ample storage. Two additional bedrooms with sliding doors leading to a walkout complete this level, offering privacy and comfort. Low utility costs with geothermal heating and cooling. Entertaining is a delight at this property, with plenty of space for hosting gatherings and creating unforgettable memories with family and friends. At the water's edge, enjoy sitting on the dock while soaking up the sunshine or engaging in various water activities from swimming to canoeing. Centrally located to Ottawa and Toronto. Close to all amenities including the famed Kawartha Dairy for summer ice cream. Don't miss your chance to experience the tranquility and beauty of lakeside living at its finest. (id:22211)
The listing data above is provided under copyright by the Canada Real Estate Association.
The listing data is deemed reliable but is not guaranteed accurate by Canada Real Estate Association nor RealMaster.
MLS®, REALTOR® & associated logos are trademarks of The Canadian Real Estate Association.
位置
省:
Ontario
城市:
Bancroft
社区:
Faraday
房间
房间
层
长度
宽度
面积
卧室
Lower
3.30
4.52
14.92
10'10'' x 14'10''
3pc Bathroom
Lower
1.80
3.63
6.53
5'11'' x 11'11''
Exercise
Lower
3.66
2.69
9.85
12'0'' x 8'10''
卧室
Lower
3.66
6.93
25.36
12'0'' x 22'9''
家庭
Lower
6.96
6.55
45.59
22'10'' x 21'6''
洗衣房
主
1.50
2.82
4.23
4'11'' x 9'3''
Full bathroom
主
3.45
2.36
8.14
11'4'' x 7'9''
Primary Bedroom
主
3.53
4.67
16.49
11'7'' x 15'4''
复式
主
6.83
3.96
27.05
22'5'' x 13'0''
3pc Bathroom
主
2.54
2.11
5.36
8'4'' x 6'11''
Great
主
3.81
5.33
20.31
12'6'' x 17'6''
餐厅
主
3.10
5.33
16.52
10'2'' x 17'6''
Sitting
主
3.40
2.90
9.86
11'2'' x 9'6''
Dinette
主
3.73
3.66
13.65
12'3'' x 12'0''
厨房
主
3.86
3.43
13.24
12'8'' x 11'3''
门廊
主
2.74
3.00
8.22
9'0'' x 9'10''

