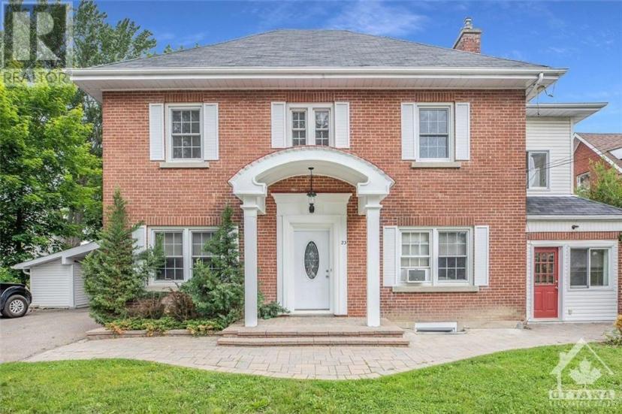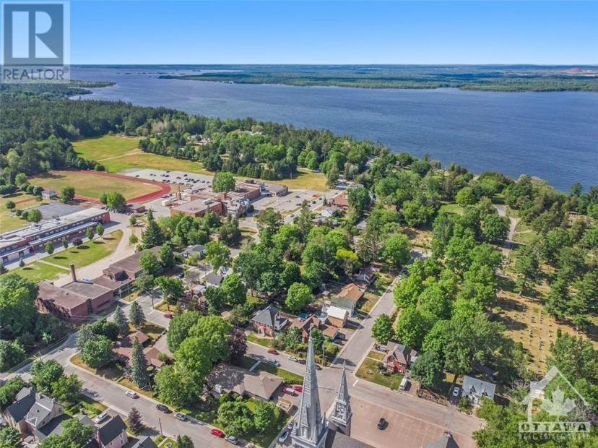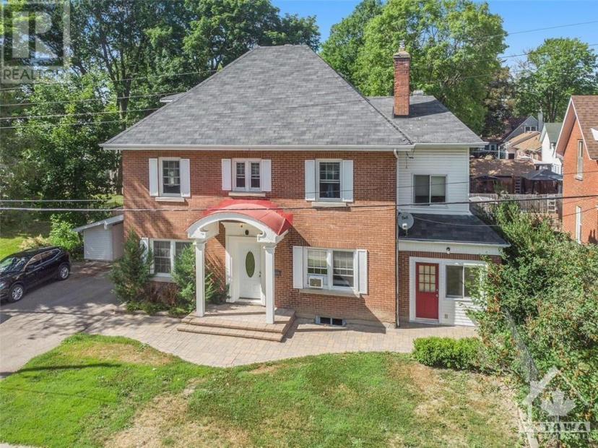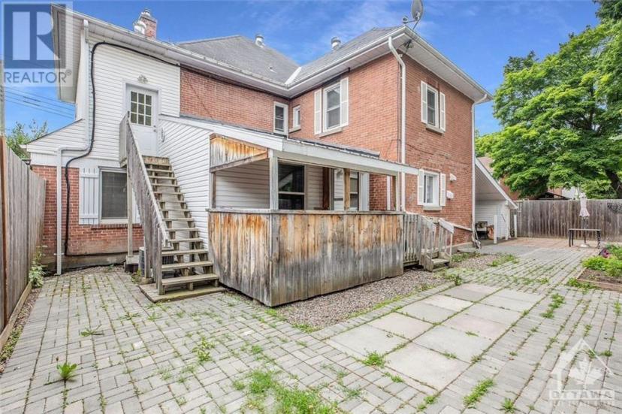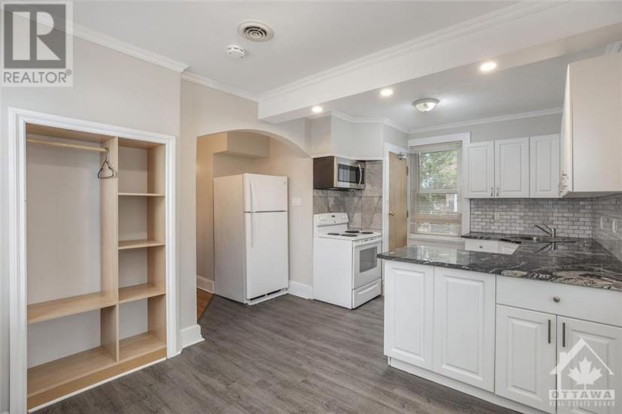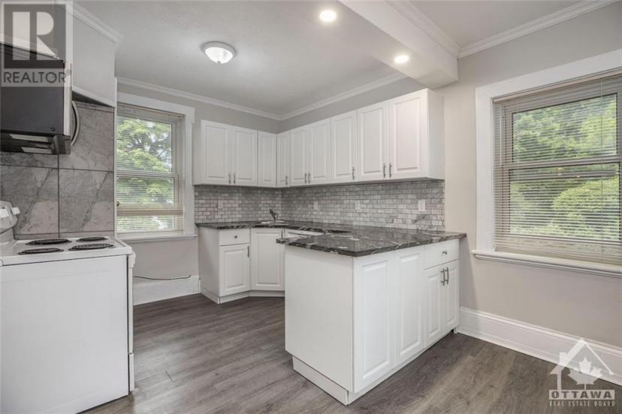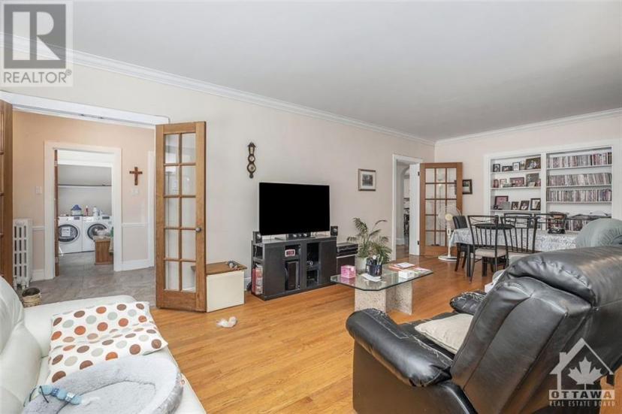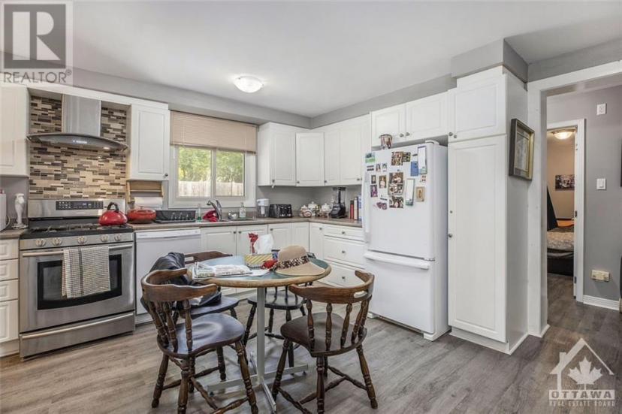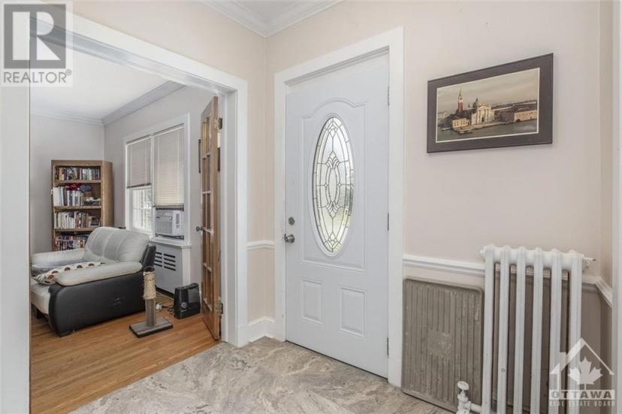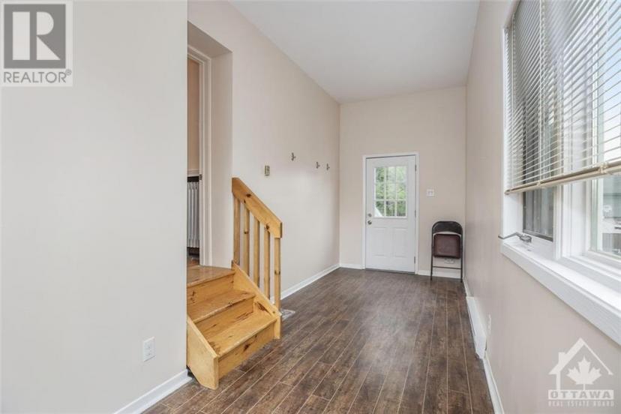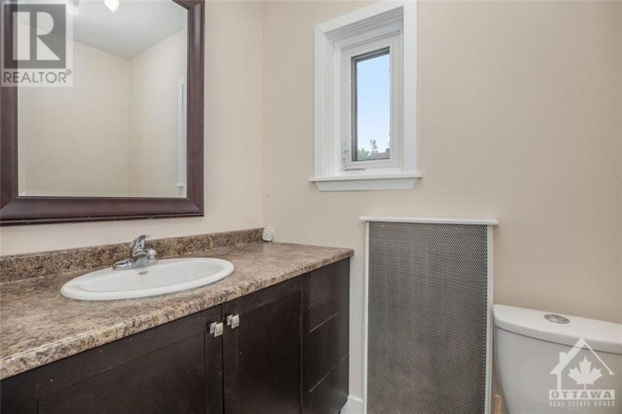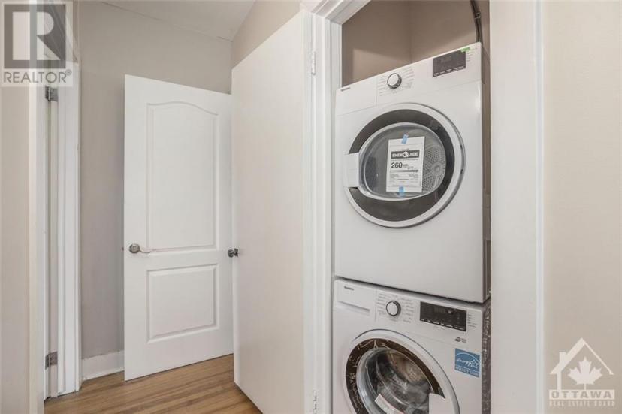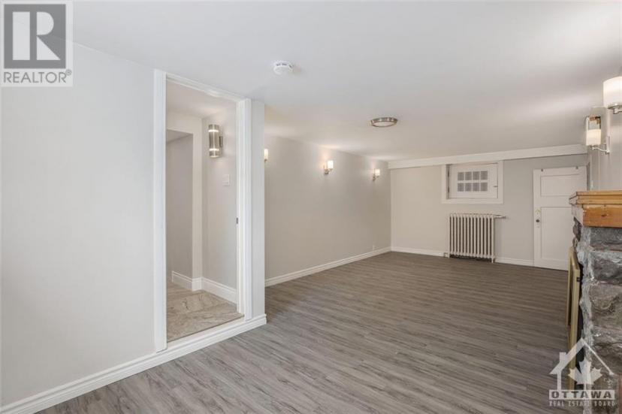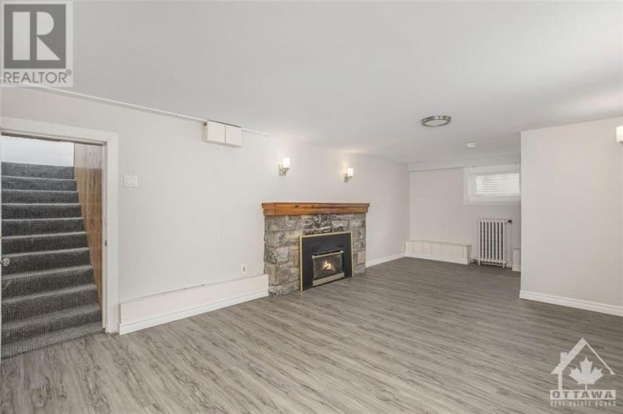- Ontario
- Arnprior
23 Lake St
CAD$659,900 出售
23 Lake StArnprior, Ontario, K7S1Z9
5+136

打开地图
Log in to view more information
登录概要
ID1368620
状态Current Listing
产权Freehold
类型Residential House,Detached
房间卧房:5+1,浴室:3
占地69.42 * 67.82 ft 69.42 ft X 67.82 ft (Irregular Lot)
Land Size69.42 ft X 67.82 ft (Irregular Lot)
房龄
挂盘公司SYNERCAPITAL INVESTMENT REALTY
详细
建筑
浴室数量3
卧室数量6
地上卧室数量5
地下卧室数量1
地下室装修Finished
建材Wood frame
风格Detached
空调None
外墙Brick
壁炉False
地板Carpeted,Hardwood,Tile
地基Poured Concrete
洗手间0
供暖方式Natural gas
供暖类型Other
楼层2
供水Municipal water
地下室
地下室类型Full (Finished)
土地
面积69.42 ft X 67.82 ft (Irregular Lot)
面积false
下水Municipal sewage system
Size Irregular69.42 ft X 67.82 ft (Irregular Lot)
地下室已装修,Full(已装修)
壁炉False
供暖Other
附注
Victorian-style Duplex with a legal-conforming additional unit, for a total of 3 units. One 3 bedroom unit on the top floor, with access to the finished attic space. One 2 bedroom unit on the main floor with a large living room and dining area. One bachelor apartment with side entrance at the ground level that covers 2 floors. Each unit has its own separate entrance from the exterior, as well as individual laundry facilities. Brick exterior with large windows that allow for natural light. Located on a quiet street within walking distance of the hospital, public schools, parks, and the Arnprior waterfront. This property can be converted back to a single-family home if desired, and have the opportunity to occupy one of the units and collect rent from the other units. Many upgrades and renovations including newer kitchens, bathrooms, windows. (id:22211)
The listing data above is provided under copyright by the Canada Real Estate Association.
The listing data is deemed reliable but is not guaranteed accurate by Canada Real Estate Association nor RealMaster.
MLS®, REALTOR® & associated logos are trademarks of The Canadian Real Estate Association.
位置
省:
Ontario
城市:
Arnprior
社区:
Arnprior
房间
房间
层
长度
宽度
面积
卧室
Second
3.51
4.11
14.43
11'6" x 13'6"
卧室
Second
3.07
2.54
7.80
10'1" x 8'4"
卧室
Second
3.76
2.74
10.30
12'4" x 9'0"
卧室
Second
3.48
2.74
9.54
11'5" x 9'0"
厨房
Second
3.96
2.69
10.65
13'0" x 8'10"
餐厅
Second
2.90
2.21
6.41
9'6" x 7'3"
3pc Bathroom
Second
1.96
2.90
5.68
6'5" x 9'6"
2pc Bathroom
Second
1.68
1.47
2.47
5'6" x 4'10"
客厅
主
7.57
4.19
31.72
24'10" x 13'9"
厨房
主
4.17
5.03
20.98
13'8" x 16'6"
卧室
主
3.89
3.63
14.12
12'9" x 11'11"
办公室
主
3.33
3.15
10.49
10'11" x 10'4"
3pc Bathroom
主
2.67
2.41
6.43
8'9" x 7'11"
厨房
Secondary Dwelling Unit
6.63
3.10
20.55
21'9" x 10'2"
家庭
Secondary Dwelling Unit
7.32
3.56
26.06
24'0" x 11'8"
3pc Bathroom
Secondary Dwelling Unit
1.14
2.11
2.41
3'9" x 6'11"

