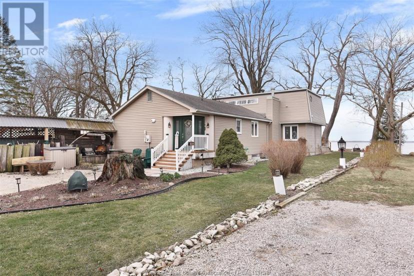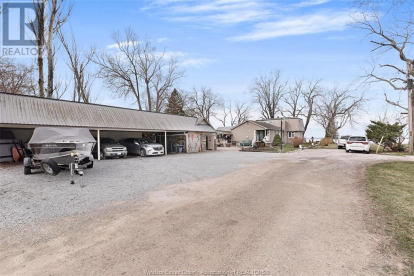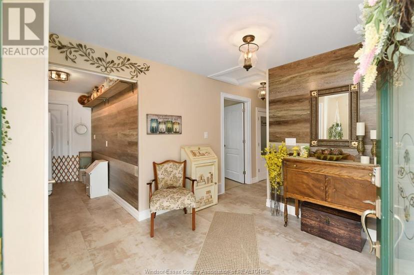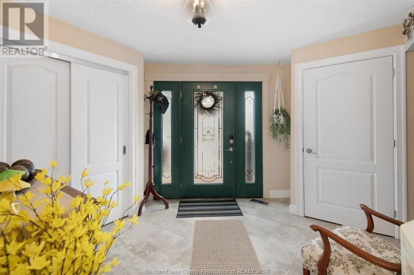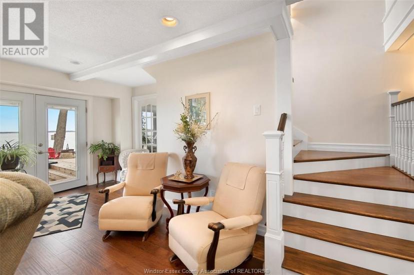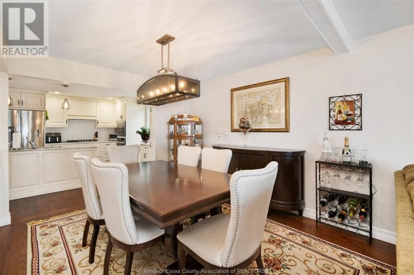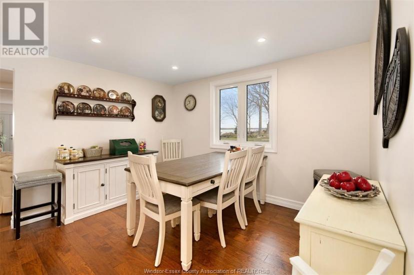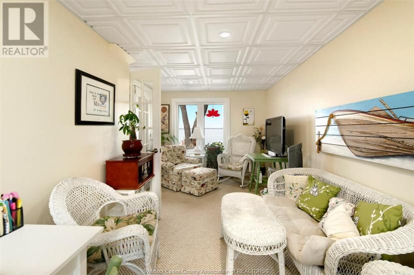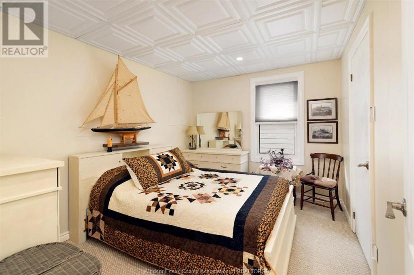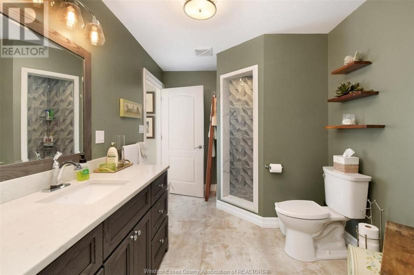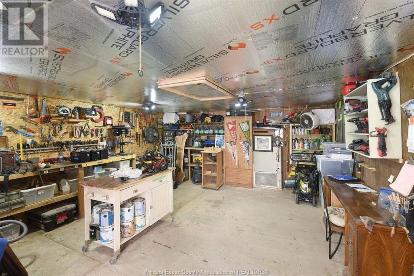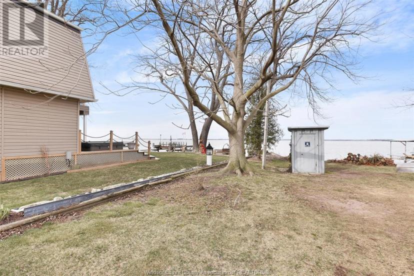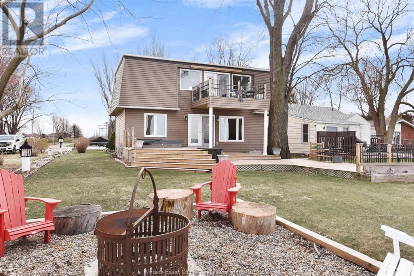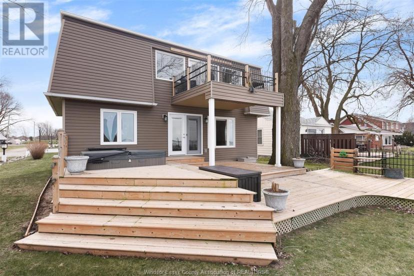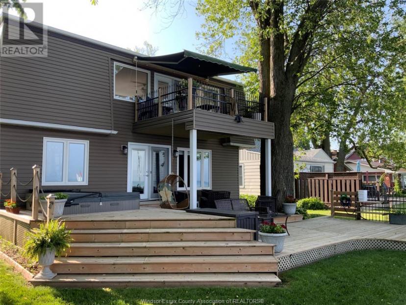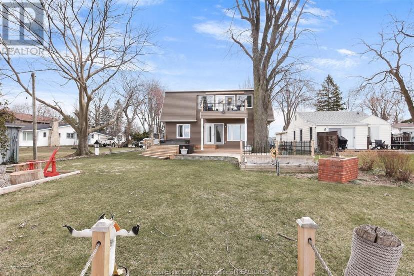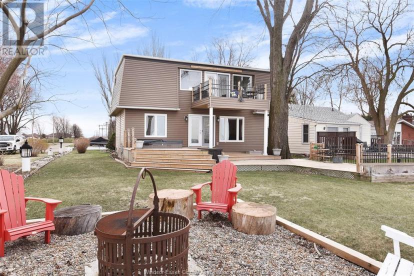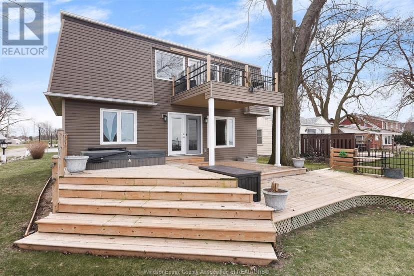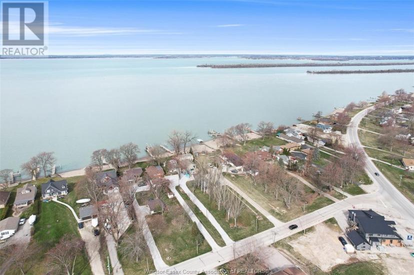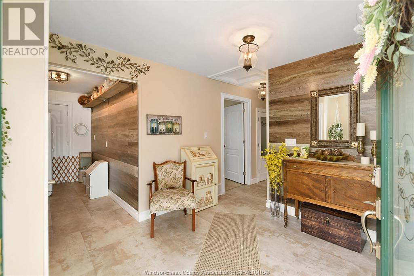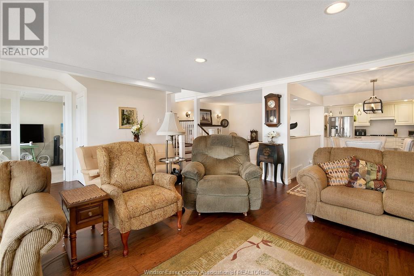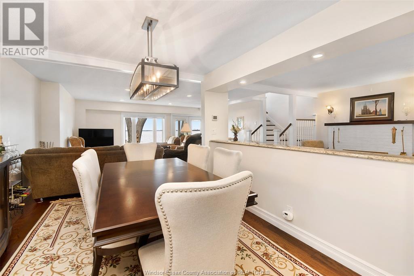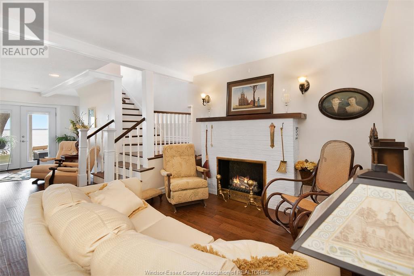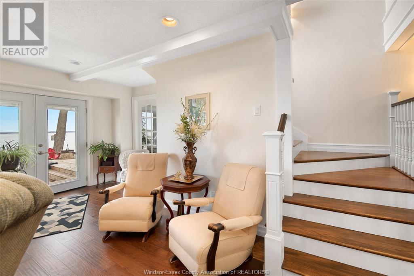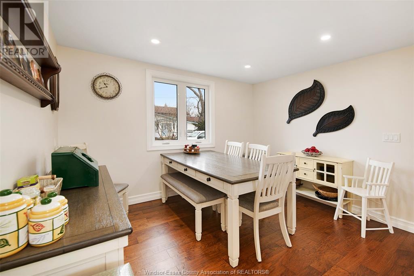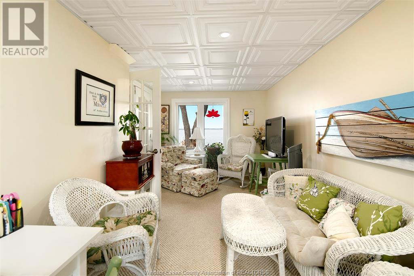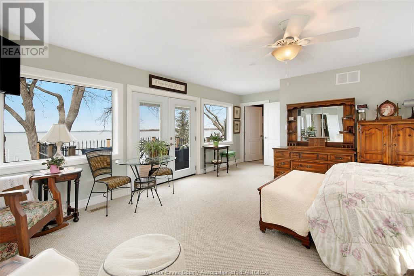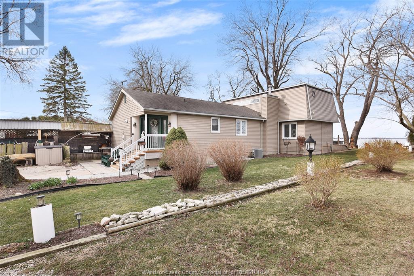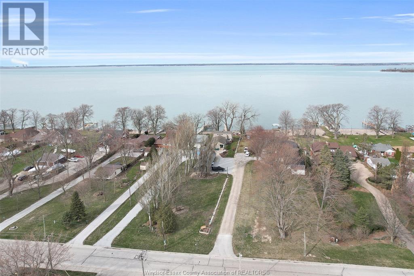- Ontario
- Amherstburg
55 Beaudoin Sideroad
CAD$1,199,900 出售
55 Beaudoin SideroadAmherstburg, Ontario, N9V1S7
22

打开地图
Log in to view more information
登录概要
ID24006122
状态Current Listing
产权Freehold
类型Residential House,Detached
房间卧房:2,浴室:2
Land Size46XIrreg (Approx. 373)
房龄
挂盘公司RE/MAX PREFERRED REALTY LTD.
详细
建筑
浴室数量2
卧室数量2
地上卧室数量2
家用电器Dishwasher,Dryer,Refrigerator,Stove,Washer
风格Detached
空调Central air conditioning
外墙Aluminum/Vinyl
壁炉燃料Electric
壁炉True
壁炉类型Insert
地板Carpeted,Hardwood,Laminate
地基Block
供暖方式Natural gas
供暖类型Forced air,Furnace
楼层1.75
土地
面积46XIrreg (Approx. 373)
面积false
景观Landscaped
Size Irregular46XIrreg (Approx. 373)
车位
Detached Garage
车棚
其他
特点Front Driveway
壁炉True
供暖Forced air,Furnace
附注
Amazing transformation for this gorgeous waterfront property in Amherstburg. Sit back, relax and enjoy the magnificent sunsets or watch freighters travel down the lake from your private 2 tiered deck. Enjoy morning coffee on your private balcony off of your large primary bedroom featuring ensuite bath with laundry. This home has been fully renovated from stem to stern. Gorgeous kitchen with walk in pantry, living room, dining room, sitting room or den for those quiet reading times. Heated workshop and large carport for storage. Pull up your boat to your own new dock. Deep lot for possible severance. Don't miss out on this beauty. Call our Team today! (id:22211)
The listing data above is provided under copyright by the Canada Real Estate Association.
The listing data is deemed reliable but is not guaranteed accurate by Canada Real Estate Association nor RealMaster.
MLS®, REALTOR® & associated logos are trademarks of The Canadian Real Estate Association.
位置
省:
Ontario
城市:
Amherstburg
房间
房间
层
长度
宽度
面积
3pc Bathroom
Second
2.44
3.38
8.25
8' x 11'1""
洗衣房
Second
2.44
1.78
4.34
8' x 5'10""
Primary Bedroom
Second
6.32
5.31
33.56
20'9"" x 17'5""
4pc Bathroom
主
2.54
1.93
4.90
8'4"" x 6'4""
阳光房
主
2.72
5.23
14.23
8'11"" x 17'2""
客厅
主
6.88
5.31
36.53
22'7"" x 17'5""
小厅
主
3.78
3.07
11.60
12'5"" x 10'1""
餐厅
主
3.23
3.15
10.17
10'7"" x 10'4""
仓库
主
3.40
1.75
5.95
11'2"" x 5'9""
Eating area
主
2.59
3.58
9.27
8'6"" x 11'9""
厨房
主
4.55
3.58
16.29
14'11"" x 11'9""
卧室
主
3.40
2.79
9.49
11'2"" x 9'2""
门廊
主
3.45
3.53
12.18
11'4"" x 11'7""

