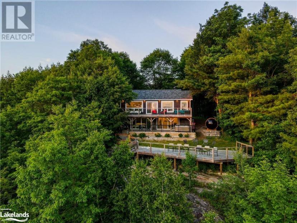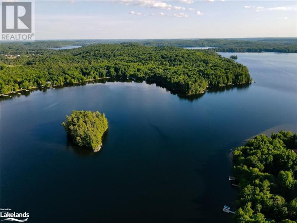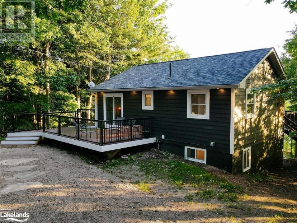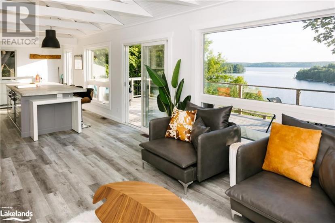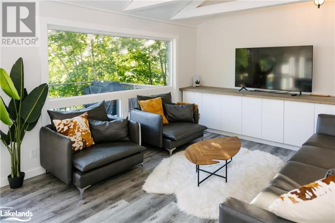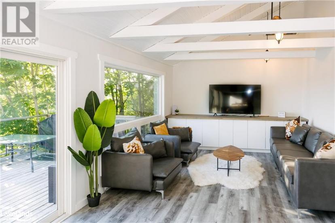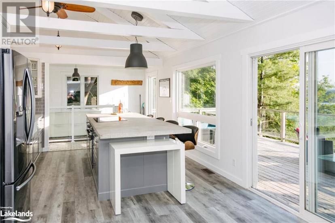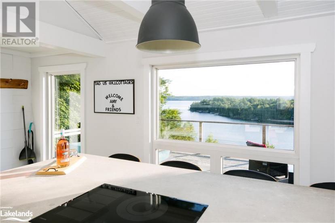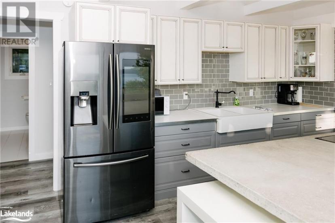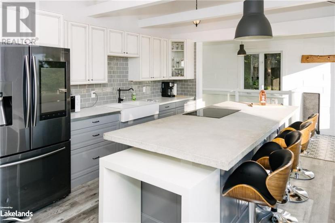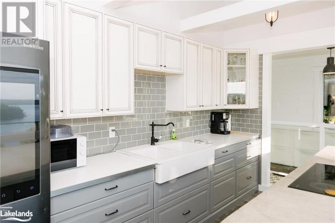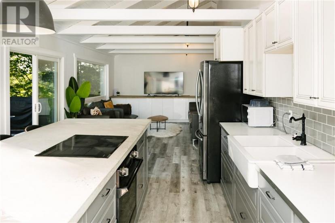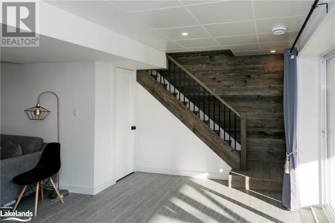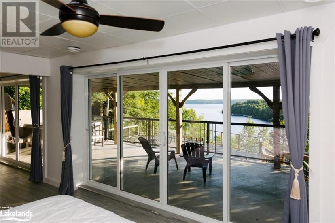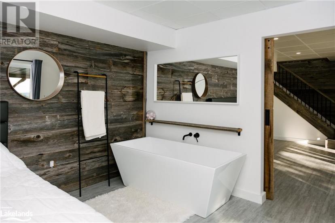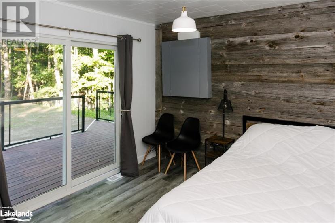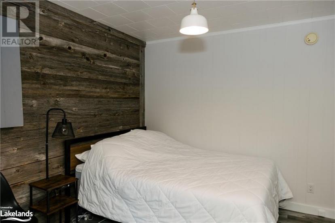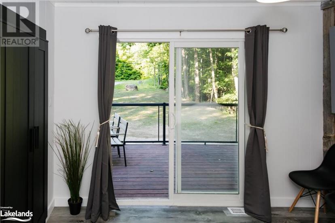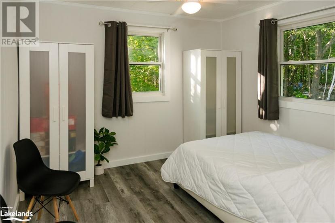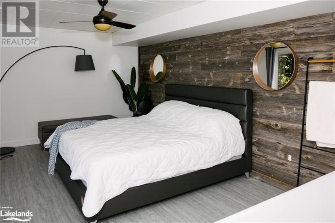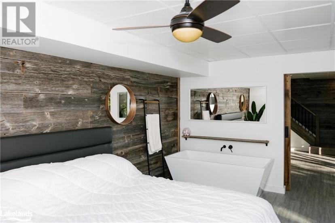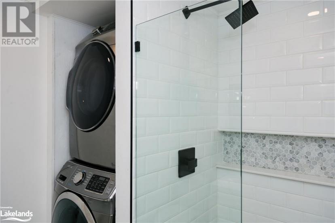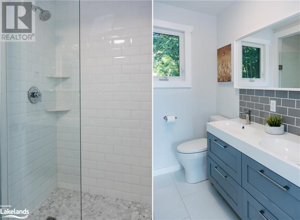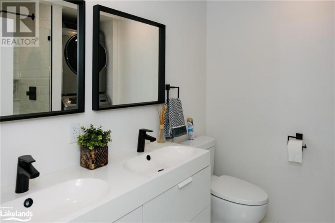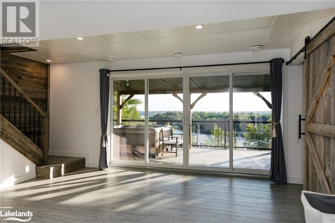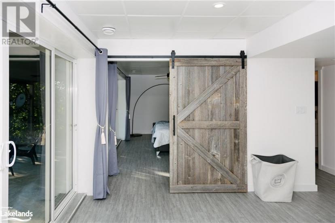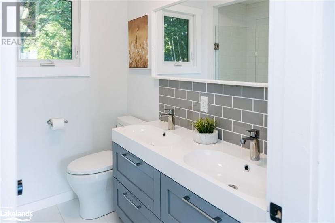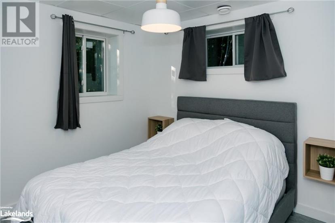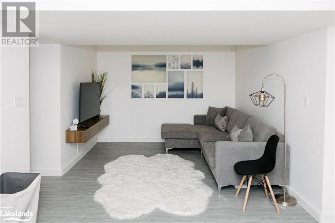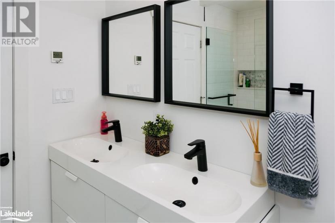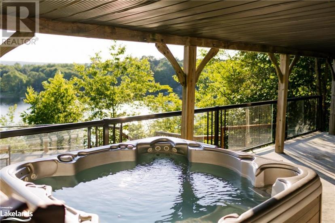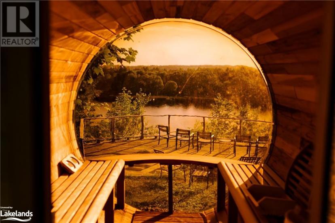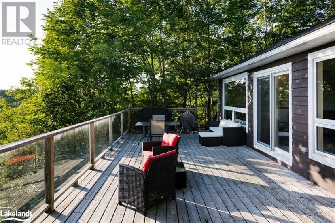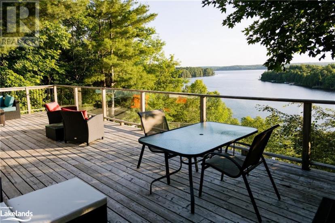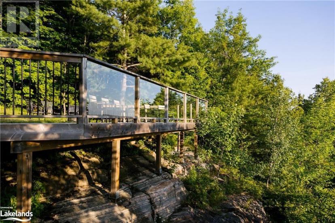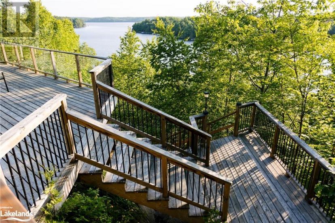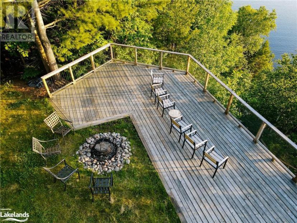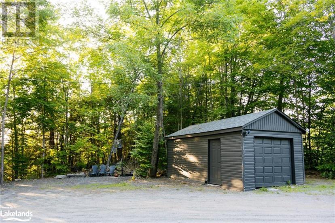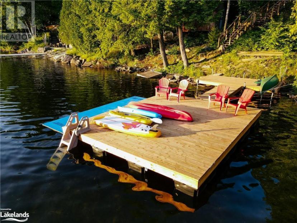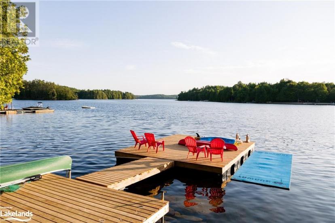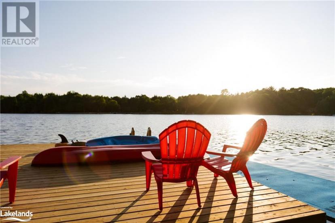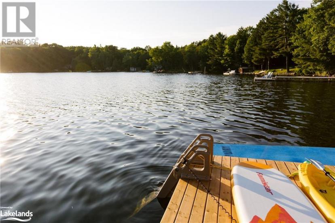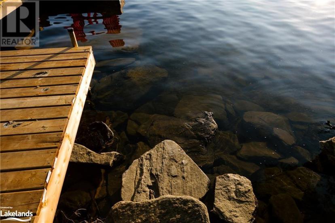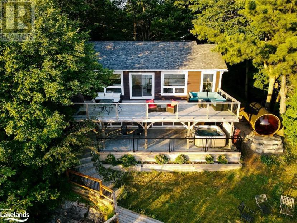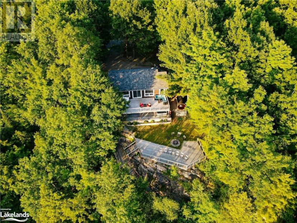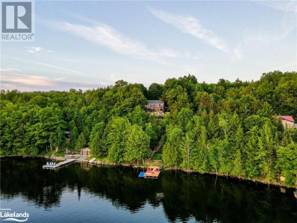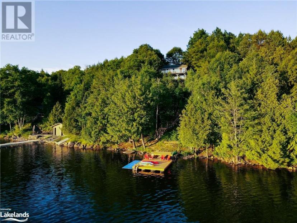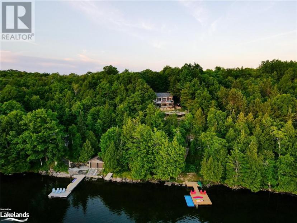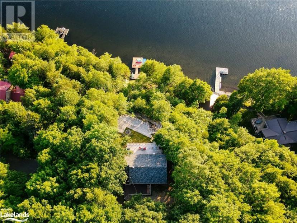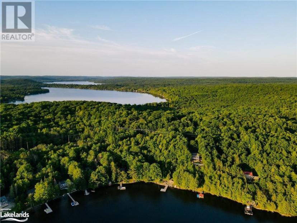- Ontario
- Algonquin Highlands
1047 Whyman Rd
CAD$1,299,999 出售
1047 Whyman RdAlgonquin Highlands, Ontario, K0M1J2
2+227| 1800 sqft

打开地图
Log in to view more information
登录概要
ID40565969
状态Current Listing
产权Freehold
类型Residential House,Detached
房间卧房:2+2,浴室:2
面积(ft²)1800 尺²
Land Size1/2 - 1.99 acres
房龄
挂盘公司RE/MAX Professionals North, Brokerage, Haliburton (Maple Ave)
详细
建筑
浴室数量2
卧室数量4
地上卧室数量2
地下卧室数量2
地下室装修Finished
建材Wood frame
风格Detached
空调Central air conditioning
外墙Wood
壁炉False
供暖方式Propane
供暖类型In Floor Heating,Forced air
使用面积1800.0000
供水Drilled Well
地下室
地下室类型Full (Finished)
土地
面积1/2 - 1.99 acres
交通Road access
面积false
设施Airport,Beach,Marina,Park,Place of Worship,Playground,Shopping
下水Septic System
Surface WaterLake
Utilities
ElectricityAvailable
周边
社区特点Quiet Area,School Bus
设施Airport,Beach,Marina,Park,Place of Worship,Playground,Shopping
其他
Communication TypeHigh Speed Internet
特点Country residential
地下室已装修,Full(已装修)
壁炉False
供暖In Floor Heating,Forced air
附注
Discover the ultimate lakeside retreat in this stunning house/cottage. Boasting four bedrooms and two full bathrooms, including a soaker tub in the primary bedroom, this property offers luxurious comfort. With a new upgraded septic system, electrical panel, Panoramic Sauna, starlink wifi and year-round municipal road access, convenience and ease are guaranteed. Take in the breathtaking western views over Boshkung Lake, part of a three-lake chain renowned for its boating opportunities. Indulge in nearby restaurants and enjoy the close proximity to Haliburton and Minden, just 15-20 minutes away, as well as the thrilling slopes of Sir Sam's Ski Hill, a mere 25 minutes away. Relax in the panoramic barrel sauna or hot tub on the patio, and immerse yourself in the sandy waterfront with shallow walk-in access and a new dock for deeper water exploration. With its great rental history and income, this lakeside oasis offers both a personal escape and an excellent business/investment opportunity. Don't miss the chance to own this remarkable property and experience the epitome of lakeside living. Inquire today for a full list of upgrades and rental history. (id:22211)
The listing data above is provided under copyright by the Canada Real Estate Association.
The listing data is deemed reliable but is not guaranteed accurate by Canada Real Estate Association nor RealMaster.
MLS®, REALTOR® & associated logos are trademarks of The Canadian Real Estate Association.
位置
省:
Ontario
城市:
Algonquin Highlands
社区:
Stanhope
房间
房间
层
长度
宽度
面积
4pc Bathroom
Lower
2.18
2.57
5.60
7'2'' x 8'5''
客厅
Lower
4.47
6.65
29.73
14'8'' x 21'10''
Primary Bedroom
Lower
5.61
3.17
17.78
18'5'' x 10'5''
卧室
Lower
3.05
3.20
9.76
10'0'' x 10'6''
门廊
主
1.60
4.70
7.52
5'3'' x 15'5''
厨房
主
4.52
3.73
16.86
14'10'' x 12'3''
客厅
主
4.80
3.73
17.90
15'9'' x 12'3''
4pc Bathroom
主
2.11
2.26
4.77
6'11'' x 7'5''
卧室
主
3.81
3.25
12.38
12'6'' x 10'8''
卧室
主
3.25
3.20
10.40
10'8'' x 10'6''

