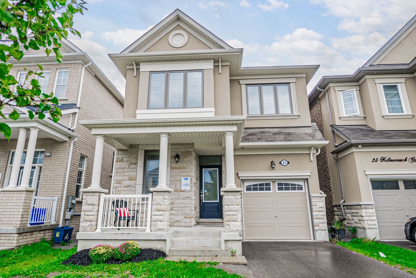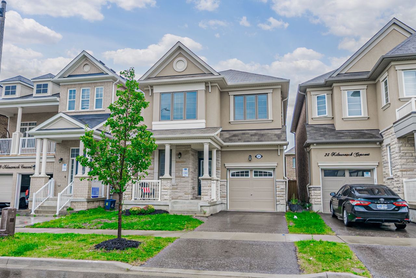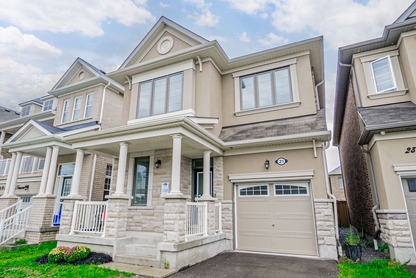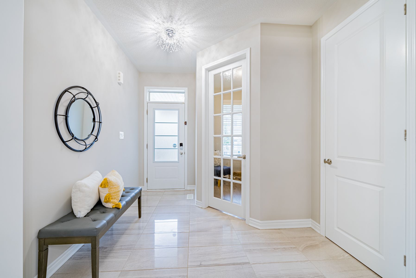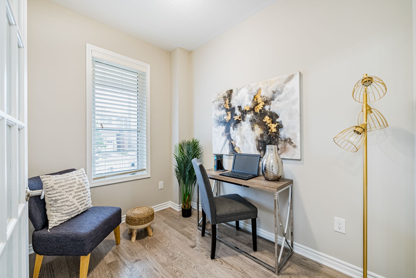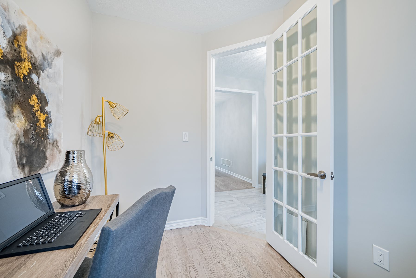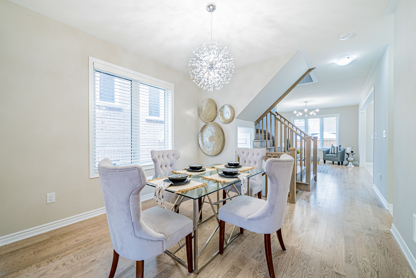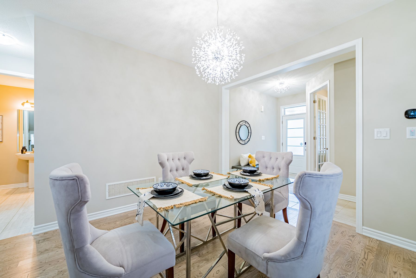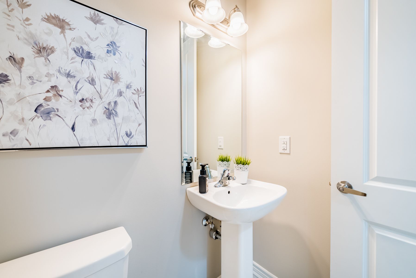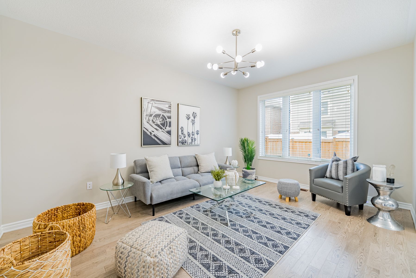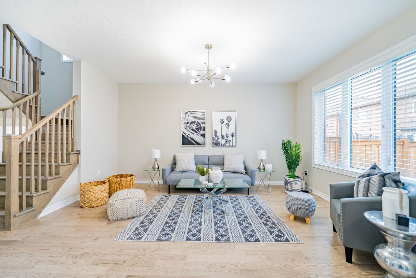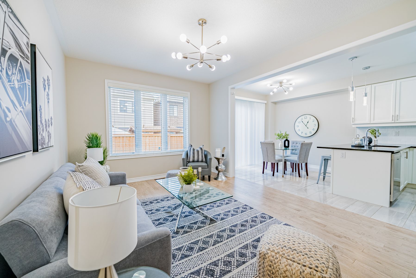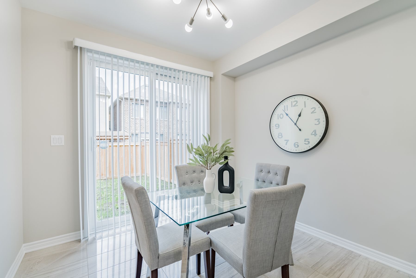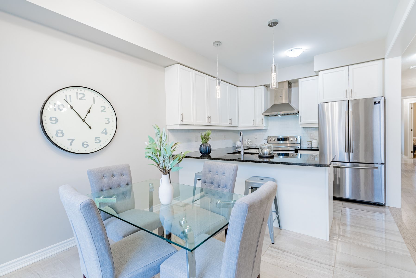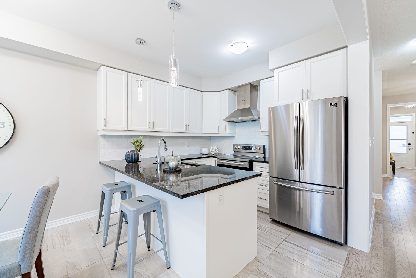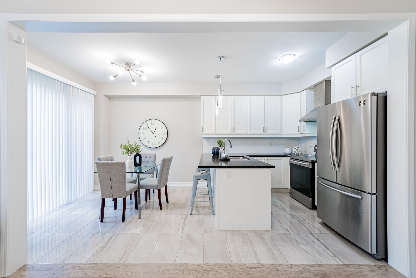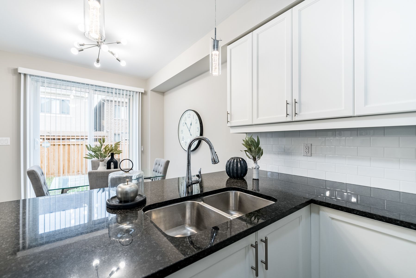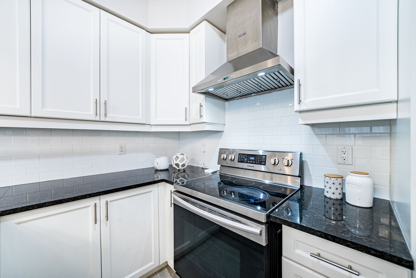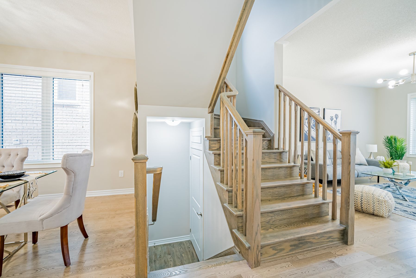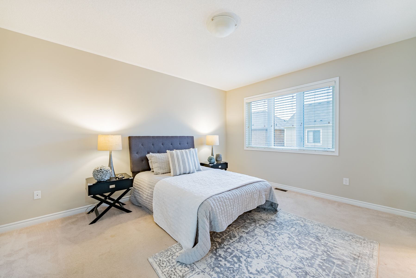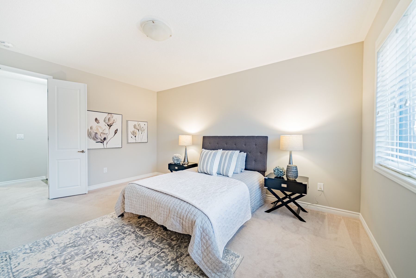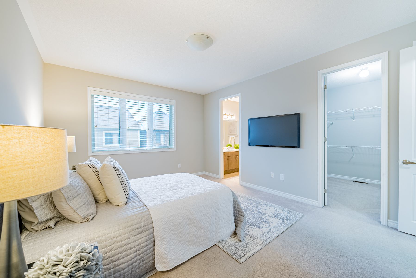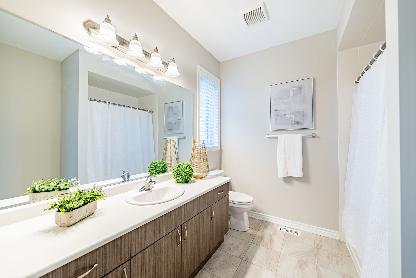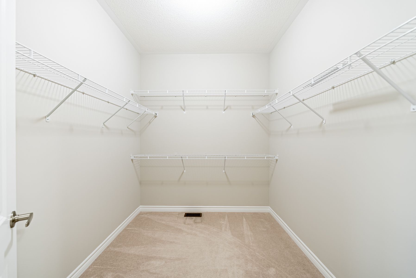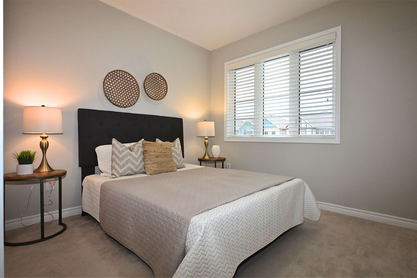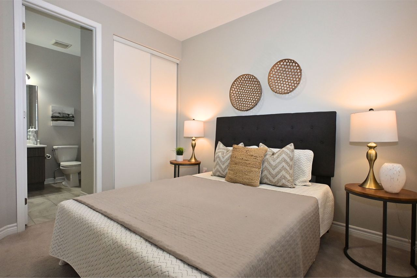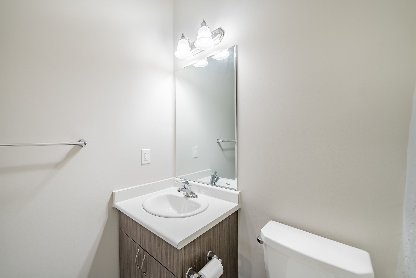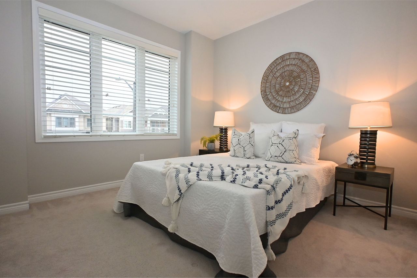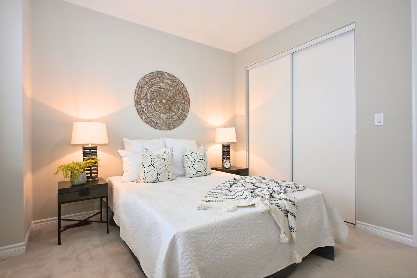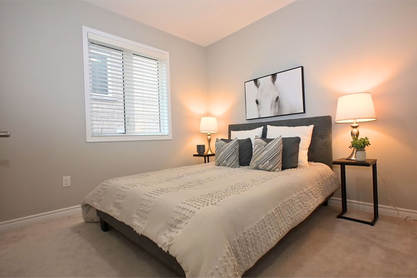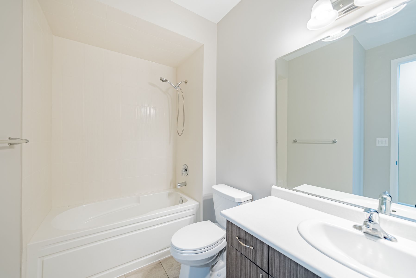- Ontario
- Whitby
21 Kilmarnock Cres
CAD$899,900
CAD$899,900 호가
21 Kilmarnock CrescentWhitby, Ontario, L1P0E8
Delisted · 종료 됨 ·
442(1+1)| 2000-2500 sqft
Listing information last updated on Fri Nov 15 2024 15:32:24 GMT-0500 (Eastern Standard Time)

打开地图
Log in to view more information
登录概要
IDE10235365
状态종료 됨
소유권자유보유권
入住Immed/TBA
经纪公司TANYA TIERNEY TEAM REALTY INC.
类型주택 House,단독 주택
房龄 0-5
占地30.02 * 92.85 Feet
Land Size2787.36 ft²
房间卧房:4,厨房:1,浴室:4
车位1 (2) 붙박이 차고 +1
详细
Building
화장실 수4
침실수4
지상의 침실 수4
가전 제품Garage door opener remote(s),Garage door opener,Window Coverings
지하 개발Unfinished
지하실 유형Full (Unfinished)
스타일Detached
에어컨Central air conditioning
외벽Stucco,Stone
난로False
Fire ProtectionAlarm system
바닥Hardwood,Ceramic,Carpeted
기초 유형Unknown
화장실1
가열 방법Natural gas
난방 유형Forced air
내부 크기1999.983 - 2499.9795 sqft
층2
총 완성 면적
유형House
유틸리티 용수Municipal water
Architectural Style2-Storey
Property FeaturesFenced Yard,Golf,Park,Public Transit,School Bus Route
Rooms Above Grade9
RoofShingles
Exterior FeaturesPorch
Heat SourceGas
Heat TypeForced Air
물Municipal
Laundry LevelLower Level
Sewer YNAYes
Water YNAYes
Telephone YNAAvailable
토지
면적30 x 92.9 FT|under 1/2 acre
토지false
시설Park,Public Transit
울타리유형Fenced yard
하수도Sanitary sewer
Size Irregular30 x 92.9 FT
Lot ShapeRectangular
Lot Size Range Acres< .50
주차장
Parking FeaturesPrivate
유틸리티
Electric YNA있음
주변
시설공원,대중 교통
커뮤니티 특성School Bus
Exterior FeaturesPorch
Location DescriptionDes Newman Blvd & Dundas St W
Zoning DescriptionResidential
Other
Interior FeaturesAuto Garage Door Remote,Rough-In Bath
Internet Entire Listing Display있음
Security FeaturesAlarm System
하수도Sewer
地下室Full,미완료
泳池None
壁炉N
空调Central Air
供暖강제 공기
电视Available
朝向남
附注
Stunning 5 year new 4 bedroom, 4 bath, Mattamy family home! Beautiful upgrades throughout including inviting front porch entry, gorgeous hardwood floors including staircase, convenient den with french doors, garage access, 9 ft ceilings & 8 ft doors on the main/2nd floors, upgraded ceramic tiles & more! Sun filled open concept main floor plan featuring formal dining room & spacious great room with backyard views. Family sized kitchen complete with granite counters, breakfast bar, subway tile backsplash, stainless steel appliances & breakfast area with sliding glass walk-out to the backyard awaiting your finishing touches! Upstairs offers upgraded windows, 4 generous bedrooms, all with great closet space! Relax in the primary retreat with large walk-in closet & 4pc ensuite. The 2nd bedroom also comes with a 4pc ensuite! Unspoiled upgraded basement roughed-in for a 3pc bath & large windows. Situated mins to transits, parks, shops, golf & more!Stucco/stone front exterior, 200 amp electrical, roughed-in for EV,
The listing data is provided under copyright by the Toronto Real Estate Board.
The listing data is deemed reliable but is not guaranteed accurate by the Toronto Real Estate Board nor RealMaster.
位置
省:
Ontario
城市:
Whitby
社区:
Rural Whitby 10.06.0010
交叉路口:
Des Newman Blvd & Dundas St W
房间
房间
层
长度
宽度
面积
작은 홀
메인
8.99
6.99
62.82
Dining Room
메인
11.29
10.99
124.04
Great Room
메인
15.98
11.58
185.04
주방
메인
10.01
8.99
89.95
아침
메인
10.01
8.99
89.95
Primary Bedroom
Second
16.17
12.07
195.28
Bedroom 2
Second
10.79
10.17
109.78
Bedroom 3
Second
11.58
10.01
115.89
Bedroom 4
Second
10.40
10.01
104.07
学校信息
私校K-8 年级
Robert Munsch Public School
20 Norista St, whitby5.285 km
小学初中英语
9-12 年级
Henry Street High School
600 Henry St, whitby2.504 km
高中英语
K-8 年级
St. John The Evangelist Catholic School
1103 Giffard St, whitby1.53 km
小学初中英语
9-12 年级
All Saints Catholic Secondary School
3001 Country Lane, whitby2.061 km
高中英语
1-8 年级
Captain Michael Vandenbos Public School
3121 Country Lane, whitby2.431 km
小学初中沉浸法语课程
9-12 年级
Donald A Wilson Secondary School
681 Rossland Rd W, whitby2.029 km
高中沉浸法语课程
1-8 年级
St. John The Evangelist Catholic School
1103 Giffard St, whitby1.53 km
小学初中沉浸法语课程
9-9 年级
Father Leo J. Austin Catholic Secondary School
1020 Dryden Blvd, whitby4.82 km
初中沉浸法语课程
10-12 年级
Father Leo J. Austin Catholic Secondary School
1020 Dryden Blvd, whitby4.82 km
高中沉浸法语课程
预约看房
反馈发送成功。
Submission Failed! Please check your input and try again or contact us

