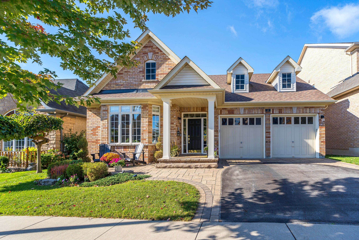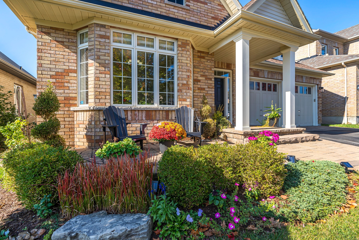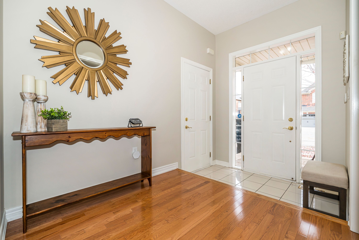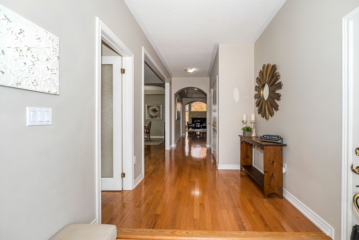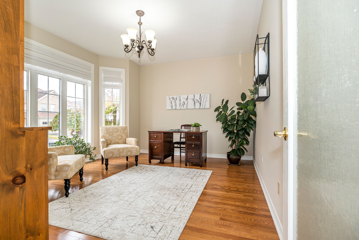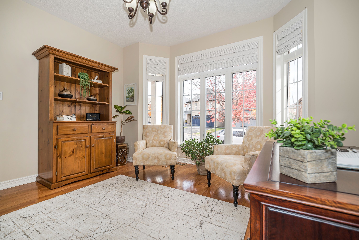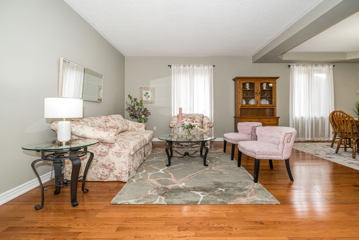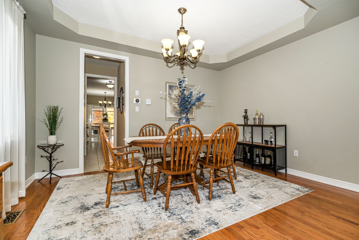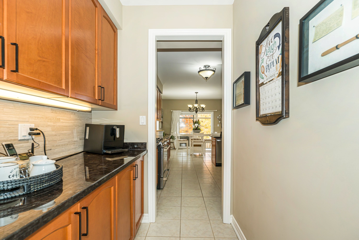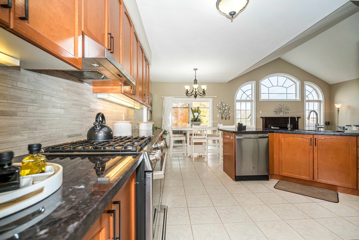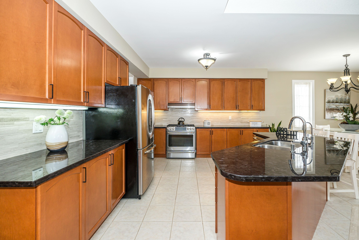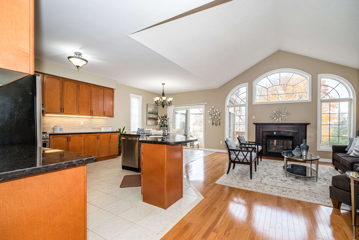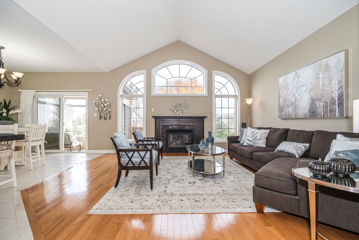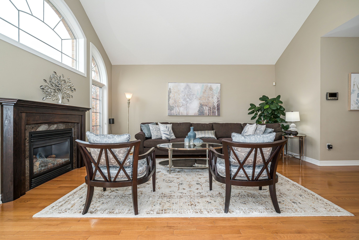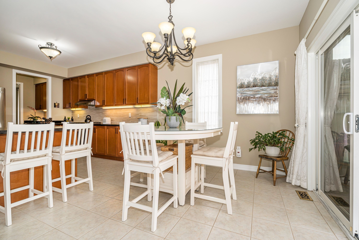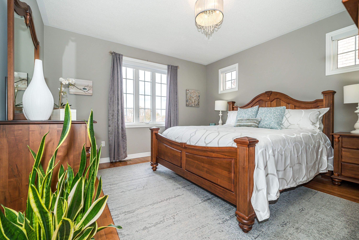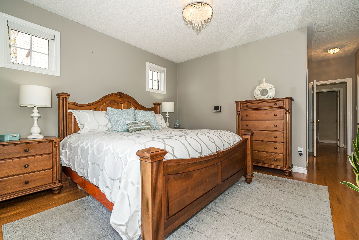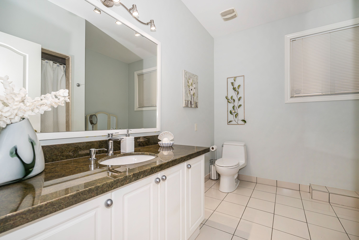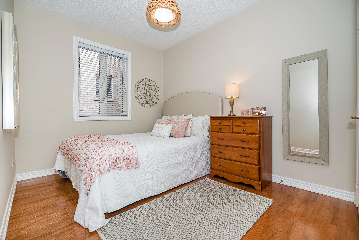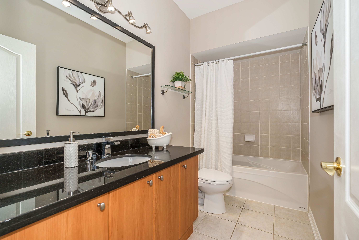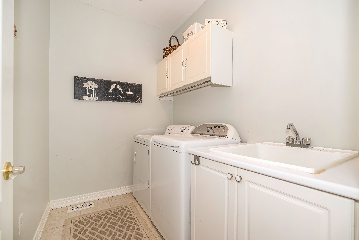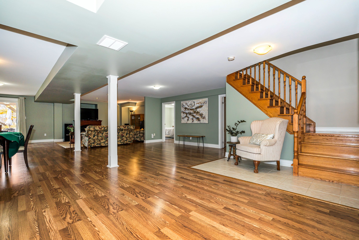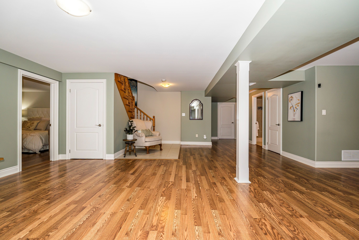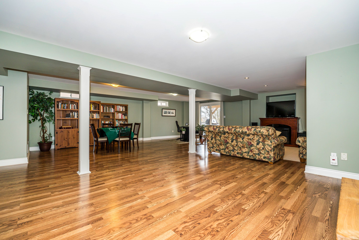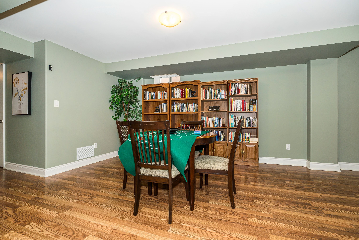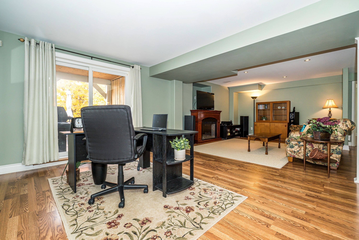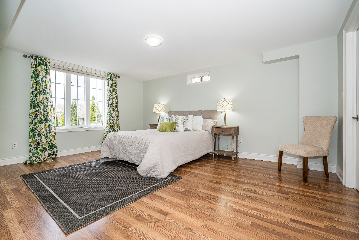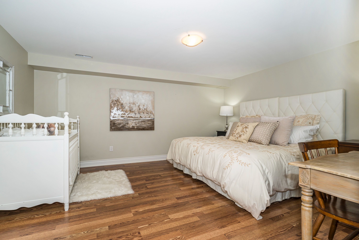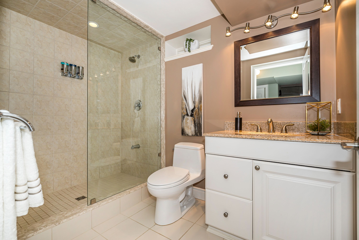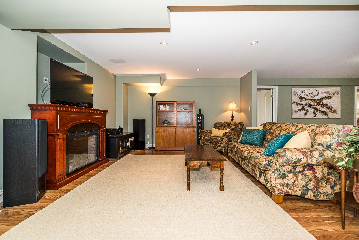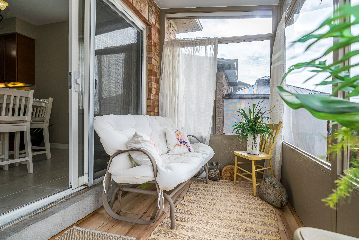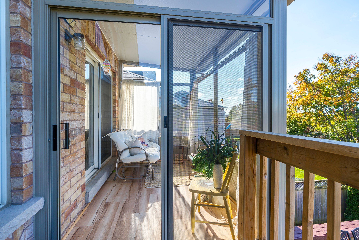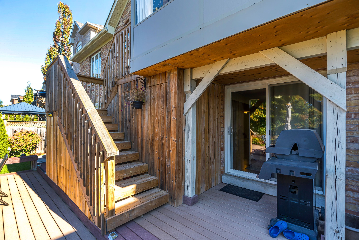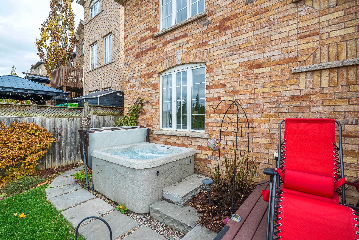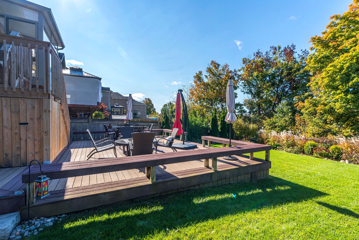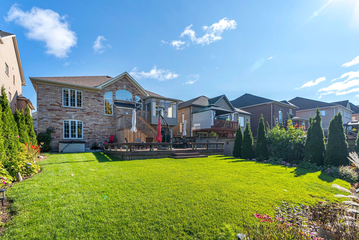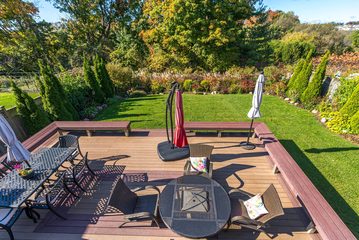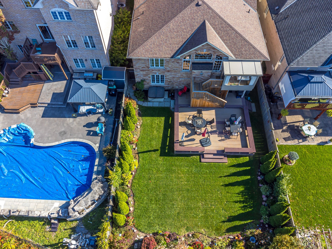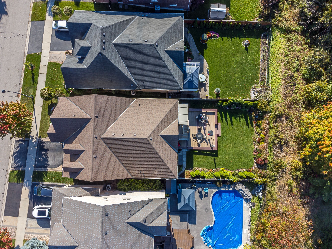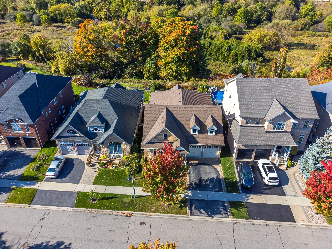- Ontario
- Whitby
10 St Philip Ct
成交CAD$x,xxx,xxx
CAD$1,499,000 호가
10 St. Philip CourtWhitby, Ontario, L1P0A5
매출
2+134(2+2)| 2000-2500 sqft
Listing information last updated on Thu Nov 21 2024 11:54:57 GMT-0500 (Eastern Standard Time)

打开地图
Log in to view more information
登录概要
IDE10029680
状态매출
소유권자유보유권
入住may be flex
经纪公司ROYAL LEPAGE CONNECT REALTY
类型주택 방갈로,House,단독 주택
房龄 16-30
占地49.34 * 138.65 Feet
Land Size6840.99 ft²
房间卧房:2+1,厨房:1,浴室:3
车位2 (4) 외부 차고 +2
详细
Building
화장실 수3
침실수3
지상의 침실 수2
지하의 침실 수1
Architectural StyleBungalow
지하 개발Finished
지하실 유형Full (Finished)
스타일Detached
에어컨Central air conditioning
외벽Brick
난로False
기초 유형Unknown
가열 방법Natural gas
내부 크기2106 sqft
층1
총 완성 면적
유형House
유틸리티 용수Municipal water
Architectural StyleBungalow
Fireplace있음
Property FeaturesPark,Ravine,Rec./Commun.Centre,School
Rooms Above Grade11
Fireplace FeaturesNatural Gas
RoofAsphalt Shingle
Heat SourceGas
Heat TypeForced Air
물Municipal
토지
면적under 1/2 acre
토지false
시설Park,Schools
하수도Municipal sewage system
주차장
Parking FeaturesPrivate Double
주변
시설공원,주변 학교
커뮤니티 특성Community Centre
Location DescriptionTaunton Rd and Baycliffe
Zoning Descriptionresidential
Other
특성Ravine
Den Familyroom있음
Interior FeaturesWater Heater,Primary Bedroom - Main Floor
Internet Entire Listing Display있음
하수도Sewer
地下室Finished with Walk-Out,워크아웃
泳池None
壁炉Y
空调Central Air
供暖강제 공기
朝向서쪽
附注
Discover this beautiful Williamsburg bungalow on a ravine overlooking Otter Creek and conservation lands, offering privacy and natural views. With over 4000 sq ft of finished living space, this home features two bedrooms, a den/office on the main floor, and two additional bedrooms in the finished walkout basement. The main floor includes a primary suite with a 3-pc ensuite, formal living, coffered-ceiling dining, and a cozy family room with a gas fireplace. A Butler's pantry leads to a kitchen with granite counters and SS appliances, including a GE Cafe dual range. The breakfast area opens to a sunroom overlooking a private backyard with a 17' x 25' composite deck and a hot tub. The basement adds in-law potential with a large bedroom, a second sleeping area (no window), a 3-pc bath, a rec area, and space for a future kitchen. Main floor laundry and a walkout to the garage add convenience. Close to Baycliffe Park, top schools, shopping, and highways, this home combines quality, privacy, and a welcoming community setting.This home is ideally located minutes from Hwy. 407, 412, and 401, with the GTA only 30 minutes away. It is close to shopping, schools, and steps to the court entrance to Baycliffe Park. There are too many features to list -truly a must-see!
The listing data is provided under copyright by the Toronto Real Estate Board.
The listing data is deemed reliable but is not guaranteed accurate by the Toronto Real Estate Board nor RealMaster.
位置
省:
Ontario
城市:
Whitby
社区:
Williamsburg 10.06.0020
交叉路口:
Taunton Rd and Baycliffe
房间
房间
层
长度
宽度
面积
주방
메인
13.06
14.50
189.35
Living Room
메인
13.78
21.95
302.44
Dining Room
메인
13.78
21.95
302.44
아침
메인
8.92
10.01
89.30
Primary Bedroom
메인
14.01
13.58
190.28
화장실
메인
8.46
9.97
84.42
Bedroom 2
메인
8.96
13.75
123.13
화장실
메인
4.92
9.91
48.76
패밀리 룸
메인
15.32
15.62
239.27
작은 홀
메인
13.75
12.17
167.32
Bedroom 3
Lower
16.90
12.70
214.53
기타
Lower
12.53
14.73
184.62
学校信息
私校K-8 年级
Williamsburg Public School
20 Kirkland Pl, whitby0.439 km
小学初中英语
9-12 年级
Donald A Wilson Secondary School
681 Rossland Rd W, whitby1.592 km
高中英语
K-8 年级
St. Luke The Evangelist Catholic School
55 Twin Streams Rd, whitby0.966 km
小学初中英语
9-12 年级
All Saints Catholic Secondary School
3001 Country Lane, whitby1.506 km
高中英语
1-8 年级
Captain Michael Vandenbos Public School
3121 Country Lane, whitby0.949 km
小学初中沉浸法语课程
9-12 年级
Donald A Wilson Secondary School
681 Rossland Rd W, whitby1.592 km
高中沉浸法语课程
1-8 年级
St. John The Evangelist Catholic School
1103 Giffard St, whitby3.366 km
小学初中沉浸法语课程
9-9 年级
Father Leo J. Austin Catholic Secondary School
1020 Dryden Blvd, whitby3.501 km
初中沉浸法语课程
10-12 年级
Father Leo J. Austin Catholic Secondary School
1020 Dryden Blvd, whitby3.501 km
高中沉浸法语课程
预约看房
反馈发送成功。
Submission Failed! Please check your input and try again or contact us

