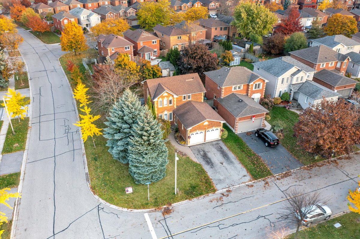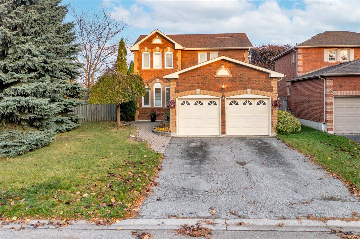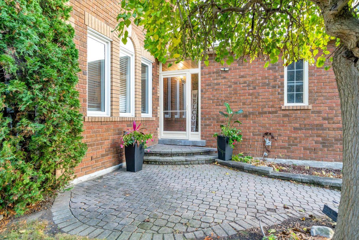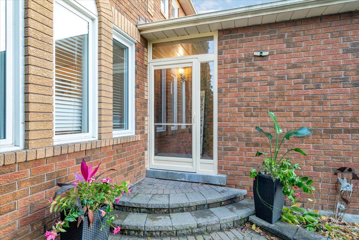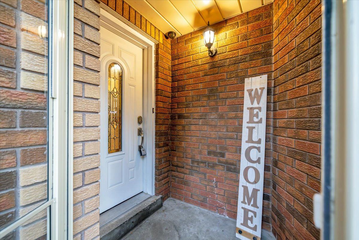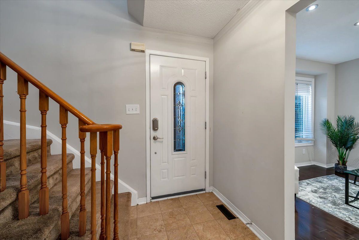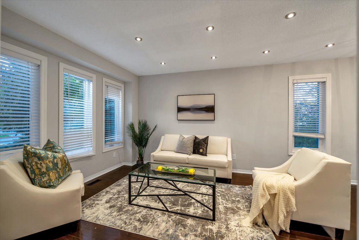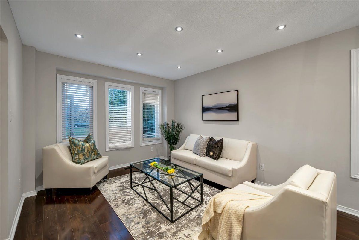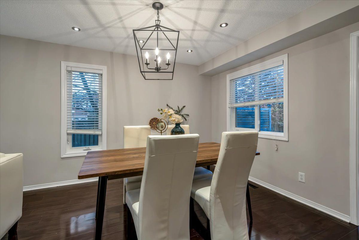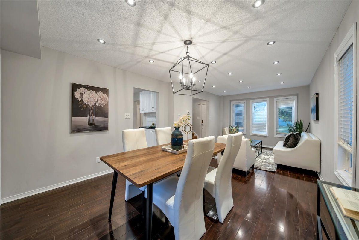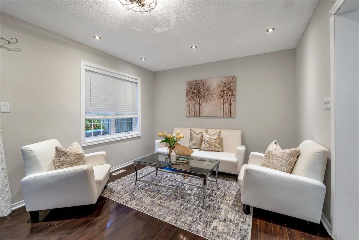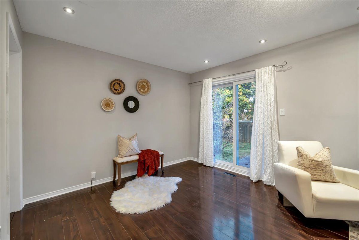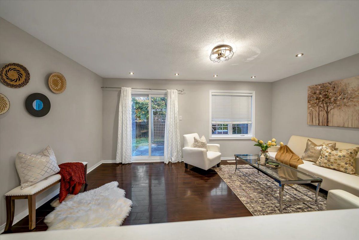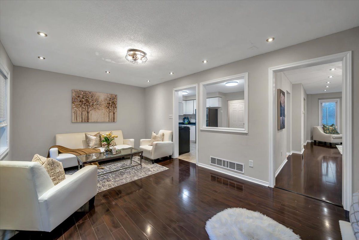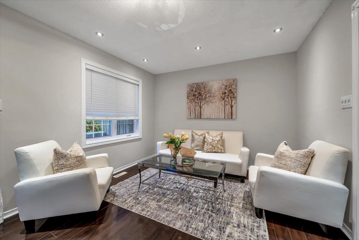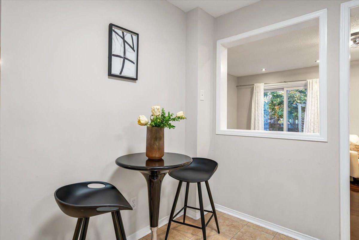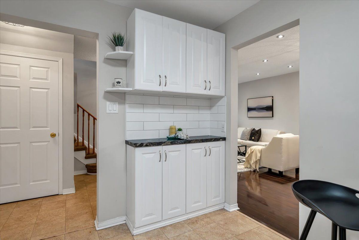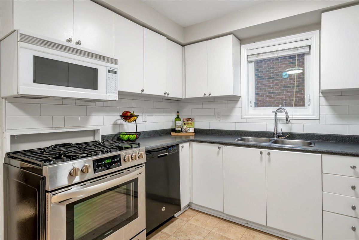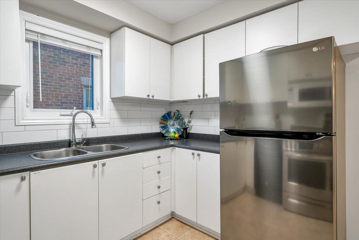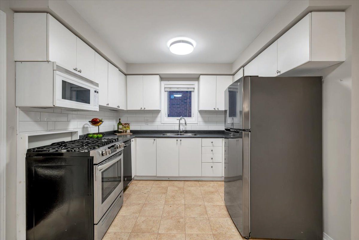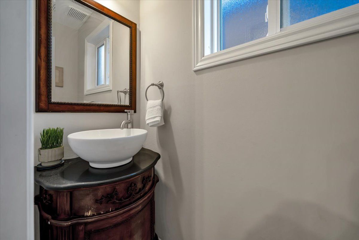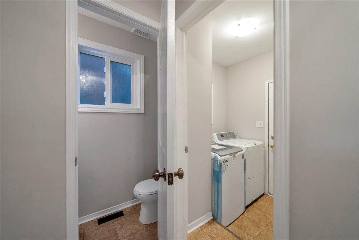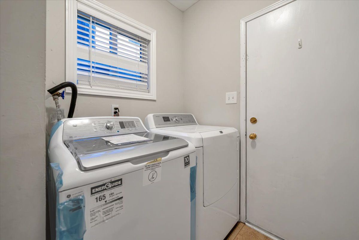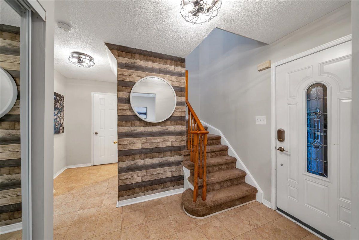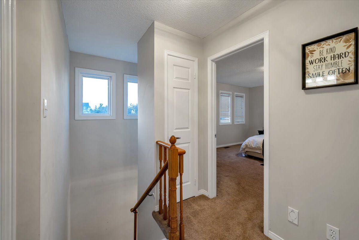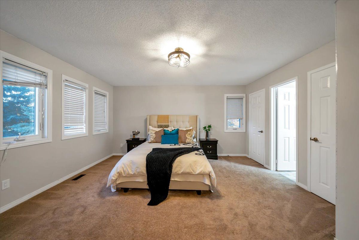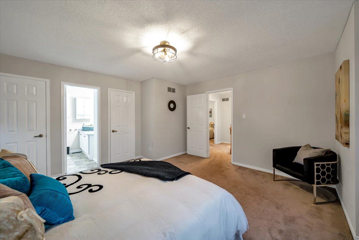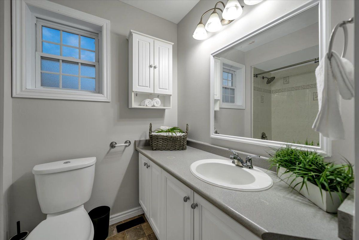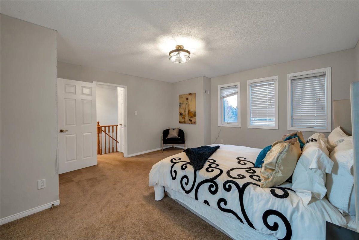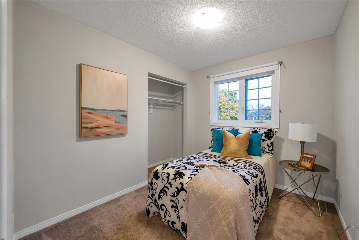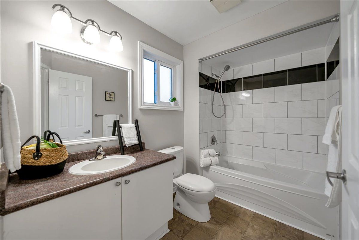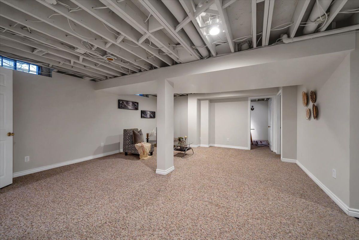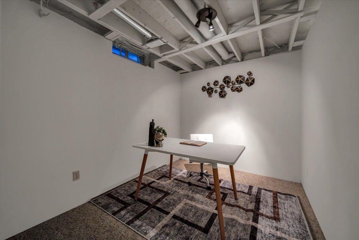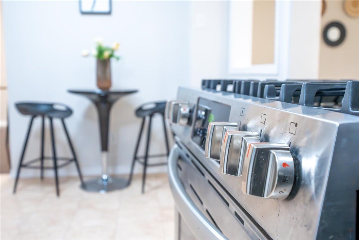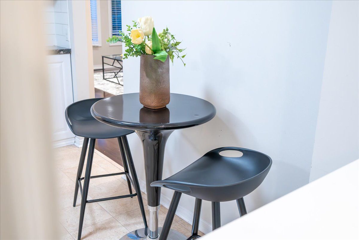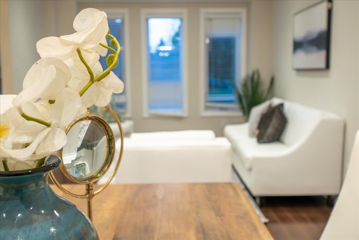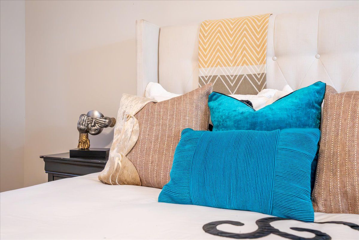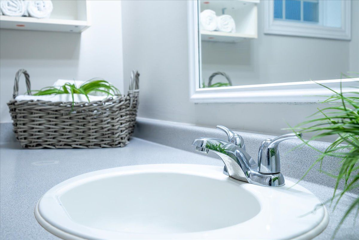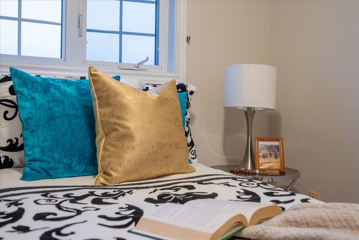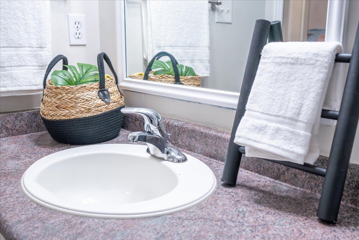- Ontario
- Whitby
1 Barwick Crt E
CAD$1,049,900
CAD$1,049,900 호가
1 Barwick CourtWhitby, Ontario, L1N9C2
Delisted · 종료 됨 ·
3+234(2+2)| 1500-2000 sqft
Listing information last updated on Tue Nov 19 2024 12:17:41 GMT-0500 (Eastern Standard Time)

打开地图
Log in to view more information
登录概要
IDE9908163
状态종료 됨
소유권자유보유권
入住Flexible
经纪公司ROYAL CANADIAN REALTY
类型주택 House,단독 주택
房龄 16-30
占地54.81 * 94.88 Feet
土地面积5200.37 ft²
房间卧房:3+2,厨房:1,浴室:3
车位2 (4) 외부 차고 +2
详细
Building
화장실 수3
침실수5
지상의 침실 수3
지하의 침실 수2
가전 제품Water Heater,Dishwasher,Dryer,Hot Tub,Microwave,Refrigerator,Stove,Washer
지하실 유형Full
스타일Detached
에어컨Central air conditioning
외벽Brick
난로False
바닥Laminate,Tile,Carpeted
기초 유형Poured Concrete
화장실1
가열 방법Natural gas
난방 유형Forced air
내부 크기1499.9875 - 1999.983 sqft
층2
총 완성 면적
유형House
유틸리티 용수Municipal water
Architectural Style2-Storey
Property FeaturesLibrary,Park,Public Transit,School Bus Route
Rooms Above Grade6
RoofAsphalt Shingle
Heat SourceGas
Heat TypeForced Air
물Municipal
Laundry LevelLower Level
Sewer YNAAvailable
Water YNAAvailable
Telephone YNAAvailable
토지
면적54.8 x 94.9 FT|under 1/2 acre
토지false
시설Park,Public Transit
하수도Sanitary sewer
Size Irregular54.8 x 94.9 FT
Lot Size Range Acres< .50
주차장
Parking FeaturesAvailable
유틸리티
Electric YNAAvailable
주변
시설공원,대중 교통
커뮤니티 특성School Bus
Location DescriptionGarden & Burns
Zoning DescriptionR2B
Other
Farm TypeOther
Den Familyroom있음
Interior FeaturesWater Heater Owned,Storage
Internet Entire Listing Display있음
하수도Sewer
地下室Full
泳池None
壁炉N
空调Central Air
供暖강제 공기
电视Yes
朝向동쪽
附注
Welcome To This Charming Corner Lot Property With An Additional Living Space In The Basement, Perfect For Large or Extended Family. This Property Features 3 Bedrooms Upstairs. The Primary Bedroom Is Huge And Offers 2 closets As Well As 4 Pieces En-suite Bathroom. The Main level Offers Ample Size Family Room With Separate Dining And Inviting Large Living Space To Welcome Your Guests. Tons Of Natural Lights. The Basement Offers 2 Extra Bedrooms, Large Recreation Room And Extra Spaces Waiting For Your Personal Touch. Situated On Deep, Large and Corner lot, This Unit Offers Endless of possibilities complete with An Inviting Backyard, Perfect For Outdoor Enthusiasts. This Home Offers A Unique And Versatile Opportunity: Build An extension , Plan For Future development. Easy Access To Schools, Shopping, Go Train And Hwy 401. Be The First To Explore The Potential Of This One!
The listing data is provided under copyright by the Toronto Real Estate Board.
The listing data is deemed reliable but is not guaranteed accurate by the Toronto Real Estate Board nor RealMaster.
位置
省:
Ontario
城市:
Whitby
社区:
Downtown Whitby 10.06.0080
交叉路口:
Garden & Burns
房间
房间
层
长度
宽度
面积
패밀리 룸
메인
25.43
9.91
251.93
Dining Room
메인
23.33
11.58
270.16
Living Room
메인
23.33
11.58
270.16
주방
메인
0.00
0.00
0.00
Primary Bedroom
Second
15.19
14.83
225.26
Bedroom 2
Second
10.01
8.46
84.70
Bedroom 3
Second
9.97
8.20
81.81
침실
지하실
14.40
7.35
105.85
침실
지하실
10.86
8.14
88.36
레크리에이션
지하실
22.83
17.26
394.06
学校信息
私校K-8 年级
Sir William Stephenson Public School
1125 Athol St, whitby0.509 km
小学初中英语
9-12 年级
Henry Street High School
600 Henry St, whitby1.144 km
高中英语
K-8 年级
St. Marguerite D'Youville Catholic School
250 Michael Blvd, whitby1.839 km
小学初中英语
9-12 年级
All Saints Catholic Secondary School
3001 Country Lane, whitby3.784 km
高中英语
1-8 年级
Julie Payette Public School
300 Garden St, whitby1.538 km
小学初中沉浸法语课程
9-12 年级
Anderson Collegiate And Vocational Institute
400 Anderson St, whitby1.777 km
高中沉浸法语课程
1-8 年级
St. John The Evangelist Catholic School
1103 Giffard St, whitby2.184 km
小学初中沉浸法语课程
9-9 年级
Father Leo J. Austin Catholic Secondary School
1020 Dryden Blvd, whitby4.389 km
初中沉浸法语课程
10-12 年级
Father Leo J. Austin Catholic Secondary School
1020 Dryden Blvd, whitby4.389 km
高中沉浸法语课程
预约看房
反馈发送成功。
Submission Failed! Please check your input and try again or contact us

