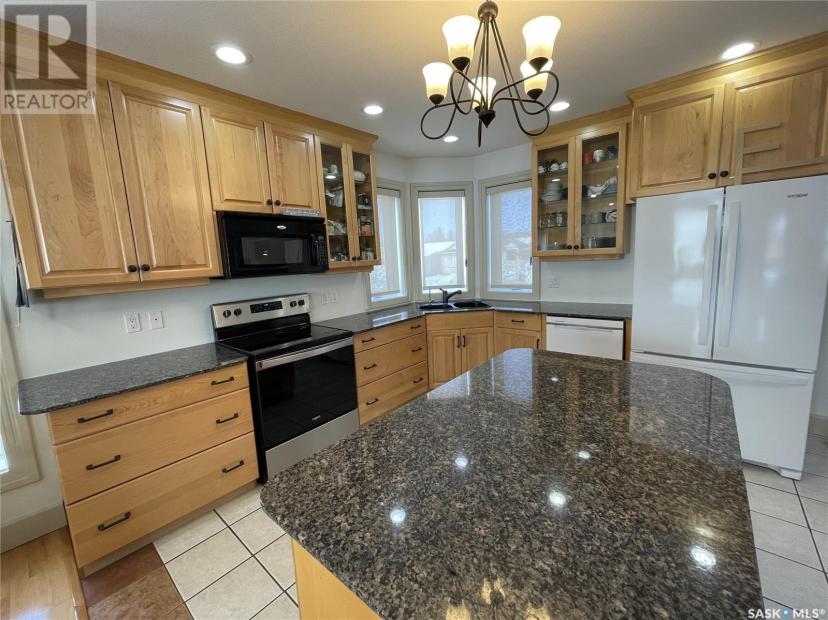- Saskatchewan
- Yorkton
64 Parklane Dr
CAD$514,000 판매
64 Parklane DrYorkton, Saskatchewan, S3N4B5
43| 2374 sqft

打开地图
Log in to view more information
登录概要
IDSK960108
状态Current Listing
소유권Freehold
类型Residential House
房间卧房:4,浴室:3
面积(ft²)2374 尺²
Land Size8925 sqft
房龄建筑日期: 2004
挂盘公司RE/MAX Blue Chip Realty
详细
건물
화장실 수3
침실수4
가전 제품Washer,Refrigerator,Dishwasher,Dryer,Microwave,Alarm System,Window Coverings,Garage door opener remote(s),Stove
지하 개발Finished
난로False
Fire ProtectionAlarm system
가열 방법Natural gas
난방 유형In Floor Heating
내부 크기2374 sqft
층2
지하실
지하실 유형Full (Finished)
토지
충 면적8925 sqft
면적8925 sqft
토지false
울타리유형Fence
풍경Lawn
Size Irregular8925.00
주차장
Attached Garage
Parking Pad
RV
Heated Garage
Parking Space(s)4
기타
구조Deck,Patio(s)
특성Rectangular,Sump Pump
地下室완성되었다,전체(완료)
壁炉False
供暖In Floor Heating
附注
Welcome to 64 Parklane Drive in Yorkton SK! This amazing full ICF home has over 2300 square feet of living space on two levels with a total of 4 Bedrooms and 3 Bathrooms with room to create more bedrooms and a possible basement suite if needed. Driving up to the property on this quiet street, you will be welcomed to a low maintenance front yard, front covered deck area, and a double car heated garage. Entering the home through the garage or front door, there is a huge foyer with lots of room to put away your outerwear. A few steps up will take you to the open concept main floor area that features an extra large kitchen with granite countertops, an ample amount of cupboard space, and all appliances included. The large amount of south facing windows gives you lots of natural lighting over your large dining room area and living room. Around the corner of the living room is an office area perfectly tucked away. There is direct entry to the deck from the dining room area. The main floor also is home to the laundry room and a good amount of storage areas. Moving up the beautiful staircase you will be welcomed to three very large bedrooms with excellent closet spaces. The 3 piece bathroom is connected to the master bedroom and hallway. Moving to the basement, there is a large area that is currently used as a 2nd living room/rec room. The big windows on this level make it seem like you are not even in the basement. The 4th bedroom is on this level with excellent closet space. The area off to the rec room has a sink and space for a table and chairs. The 4 piece bathroom on this basement level features a jet tub and stand up shower. The main floor sun room is connected to the basement just a few steps up and is plumbed for in floor heat and direct entry to the back yard. There is also direct entry from the garage to the sunroom and then down to the basement. In floor heat throughout the whole house. Close to St. Paul's K-8 school. You must see this house in person (id:22211)
The listing data above is provided under copyright by the Canada Real Estate Association.
The listing data is deemed reliable but is not guaranteed accurate by Canada Real Estate Association nor RealMaster.
MLS®, REALTOR® & associated logos are trademarks of The Canadian Real Estate Association.
位置
省:
Saskatchewan
城市:
Yorkton
社区:
South Yo
房间
房间
层
长度
宽度
面积
침실
Second
3.61
4.88
17.62
11'10" x 16'
3pc Bathroom
Second
2.39
3.40
8.13
7'10" x 11'2"
Primary Bedroom
Second
7.14
4.27
30.49
23'5" x 14'
침실
Second
3.61
4.75
17.15
11'10" x 15'7"
저장고
지하실
2.39
0.00
bon x 7'10"
유틸리티
지하실
3.05
2.13
6.50
10' x 7'
4pc Bathroom
지하실
3.05
2.74
8.36
10' x 9'
기타
지하실
4.88
3.96
19.32
16' x 13'
침실
지하실
4.11
3.10
12.74
13'6" x 10'2"
Bonus
지하실
3.66
3.96
14.49
12' x 13'
현관
메인
5.18
2.44
12.64
17' x 8'
주방
메인
3.66
3.66
13.40
12' x 12'
식사
메인
2.74
3.96
10.85
9' x 13'
거실
메인
5.49
3.66
20.09
18' x 12'
사무실
메인
2.44
4.27
10.42
8' x 14'
2pc Bathroom
메인
1.52
3.20
4.86
5' x 10'6"
세탁소
메인
2.39
3.10
7.41
7'10" x 10'2"
일광욕실
메인
8.23
4.01
33.00
27" x 13'2"





































































































