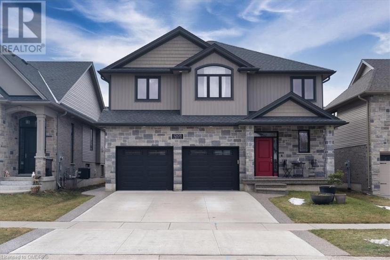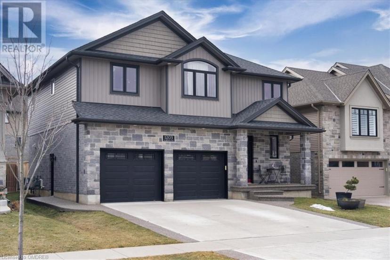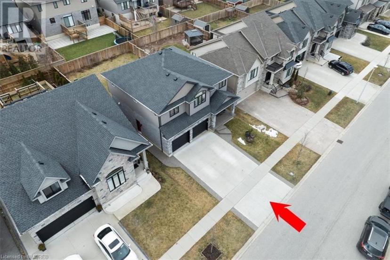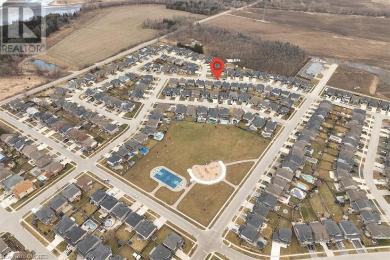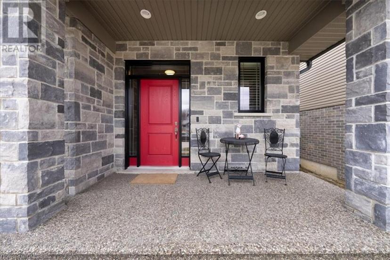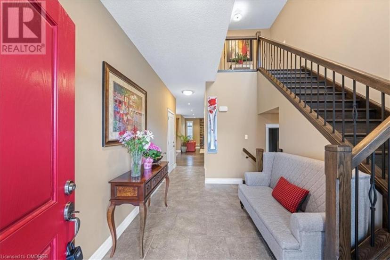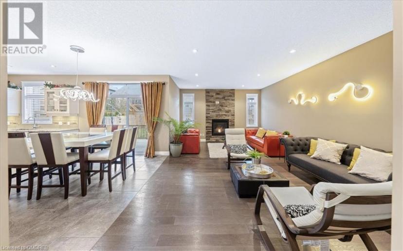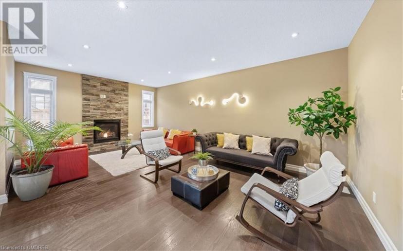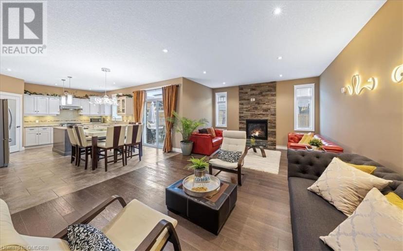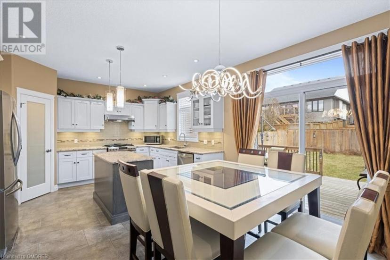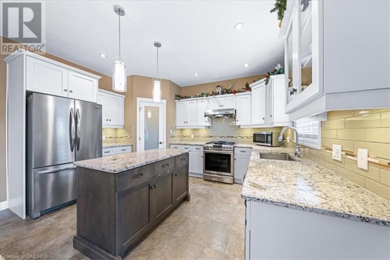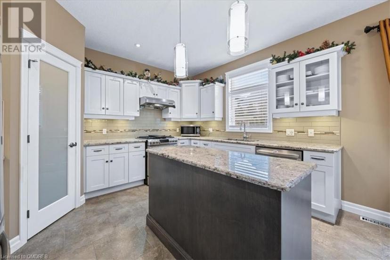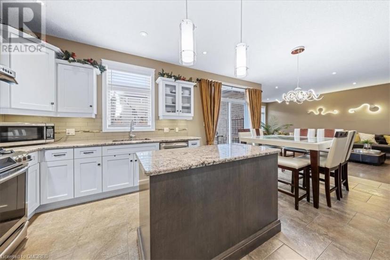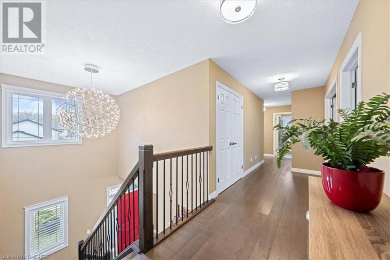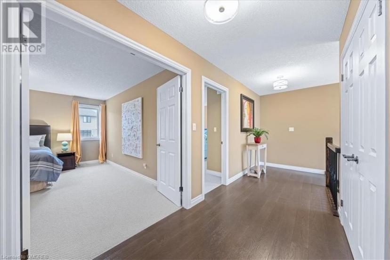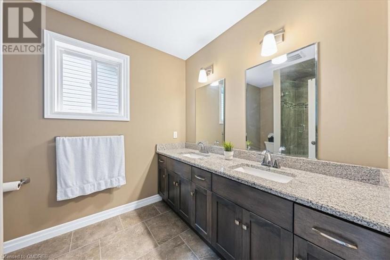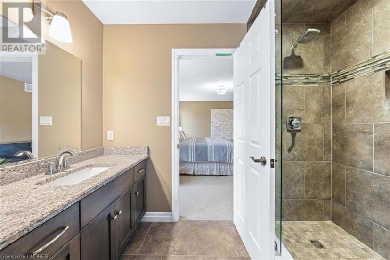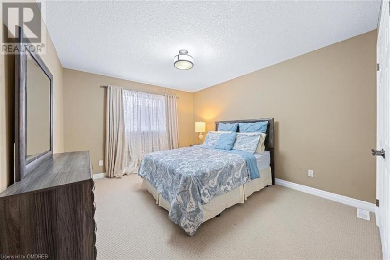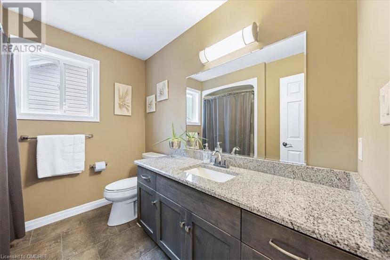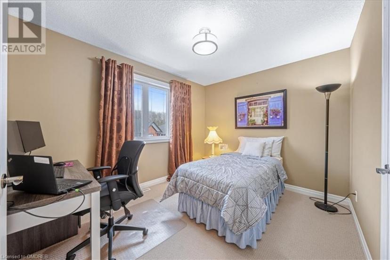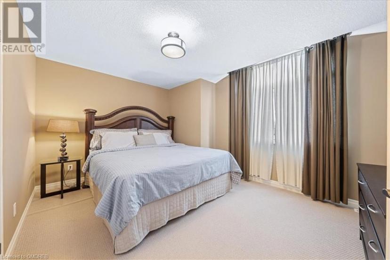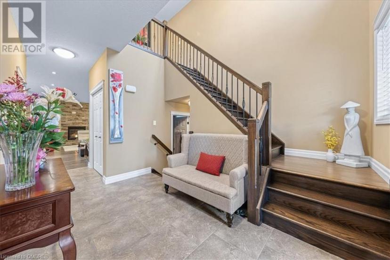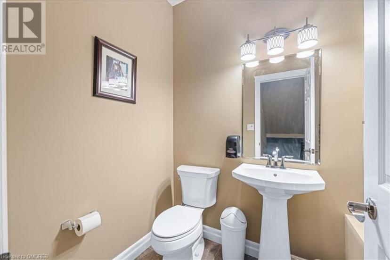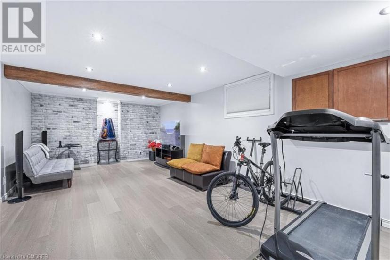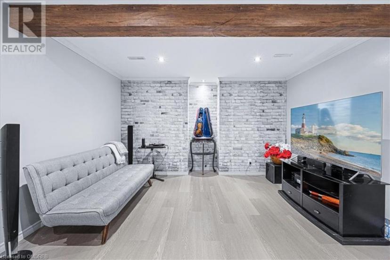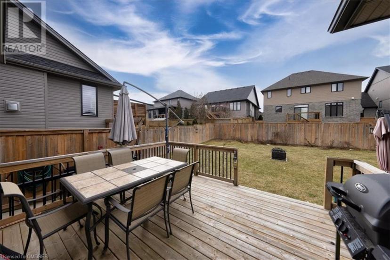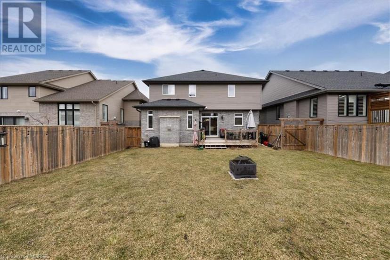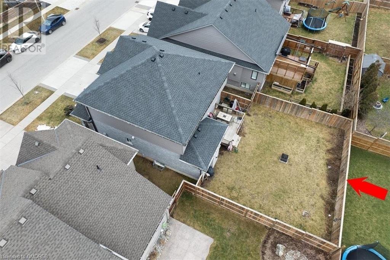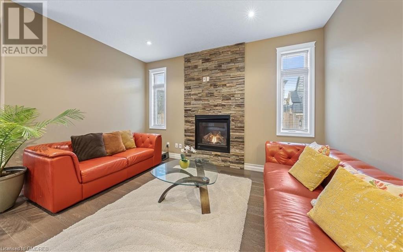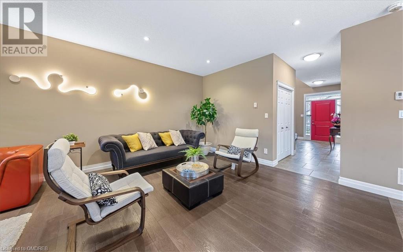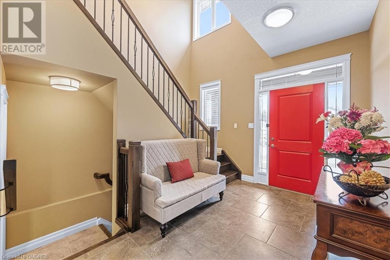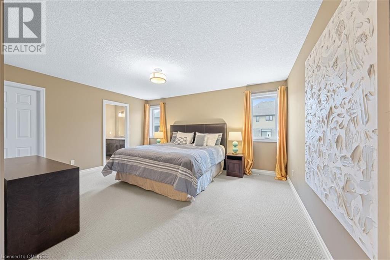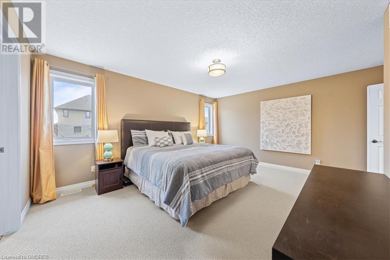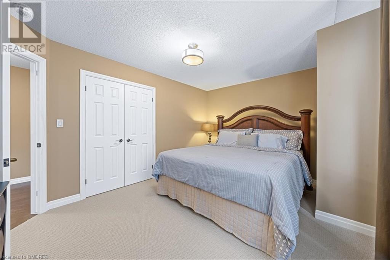- Ontario
- Woodstock
1203 Alberni Rd
CAD$969,900 판매
1203 Alberni RdWoodstock, Ontario, N4T0H9
434| 2942 sqft

打开地图
Log in to view more information
登录概要
ID40574929
状态Current Listing
소유권Freehold
类型Residential House,Detached
房间卧房:4,浴室:3
面积(ft²)2942 尺²
Land Sizeunder 1/2 acre
房龄建筑日期: 2016
挂盘公司Real Broker Ontario Ltd.
详细
건물
화장실 수3
침실수4
지상의 침실 수4
가전 제품Dishwasher,Dryer,Refrigerator,Water softener,Washer,Range - Gas,Gas stove(s),Hood Fan,Window Coverings,Garage door opener
지하 개발Finished
스타일Detached
에어컨Central air conditioning
외벽Stone,Vinyl siding
난로True
난로수량1
기초 유형Poured Concrete
화장실1
가열 방법Natural gas
난방 유형Forced air
내부 크기2942.0000
층2
유틸리티 용수Municipal water
지하실
지하실 유형Full (Finished)
토지
면적under 1/2 acre
교통Highway Nearby
토지false
시설Park,Place of Worship,Playground,Schools
하수도Municipal sewage system
Utilities
케이블Available
ElectricityAvailable
전화Available
주변
커뮤니티 특성Quiet Area
시설Park,Place of Worship,Playground,Schools
기타
장비Water Heater
대여 장비Water Heater
Communication TypeHigh Speed Internet
특성Conservation/green belt,Sump Pump,Automatic Garage Door Opener
地下室완성되었다,전체(완료)
壁炉True
供暖Forced air
附注
Welcome to this Awesome 2 Storey detached house in North Woodstock. The total living space of approx. 3000 sqft home is located near located close to walking trails, Pittock Lake, and the popular Cowan Fields. As you enter this beautifully designed home, you'll be greeted by the perfect combination of functionality and style. The kitchen boasts stunning granite countertops, and a convenient walk-in pantry offering ample storage space, allowing you to keep your kitchen organized and clutter-free. The main floor of this home features 9-foot ceilings, creating a bright and open atmosphere that is both inviting and spacious creating the perfect setting for cozy nights with loved ones. Moving upstairs, you'll discover a wide and well-lit hallway, creating a sense of openness and grandeur. Convenience is at its finest with a second-floor laundry room complete with a sink, making laundry day a breeze and providing a practical and functional space. The master bedroom is a true retreat, offering generous space for a king-size bed and more. The attached ensuite bathroom is designed for comfort and relaxation, featuring a four-piece layout with a glass shower and double sink. In addition to the fantastic interior features, this property offers a prime location for outdoor enthusiasts. The nearby walking trails provide the perfect opportunity for leisurely strolls, jogging, or biking, allowing you to fully enjoy the natural beauty of the area.This remarkable property is your next Home sweet home. Click the virtual tour link and see this move-in condition home today! (id:22211)
The listing data above is provided under copyright by the Canada Real Estate Association.
The listing data is deemed reliable but is not guaranteed accurate by Canada Real Estate Association nor RealMaster.
MLS®, REALTOR® & associated logos are trademarks of The Canadian Real Estate Association.
位置
省:
Ontario
城市:
Woodstock
社区:
Woodstock-North
房间
房间
层
长度
宽度
面积
3pc Bathroom
Second
NaN
Measurements not available
Full bathroom
Second
NaN
Measurements not available
침실
Second
3.53
2.87
10.13
11'7'' x 9'5''
침실
Second
4.45
3.45
15.35
14'7'' x 11'4''
침실
Second
4.72
3.38
15.95
15'6'' x 11'1''
Primary Bedroom
Second
4.85
3.81
18.48
15'11'' x 12'6''
2pc Bathroom
메인
NaN
Measurements not available
현관
메인
5.49
2.08
11.42
18'0'' x 6'10''
식사
메인
4.22
3.23
13.63
13'10'' x 10'7''
주방
메인
4.22
3.15
13.29
13'10'' x 10'4''
가족
메인
6.71
4.19
28.11
22'0'' x 13'9''

