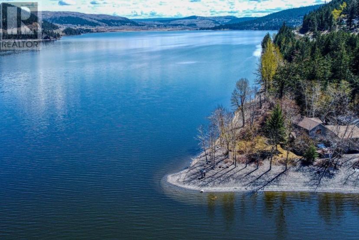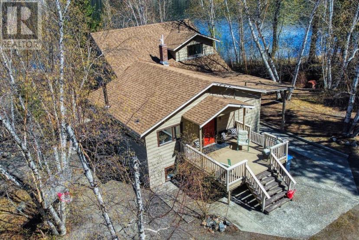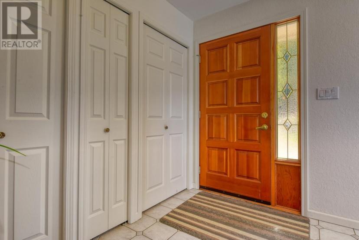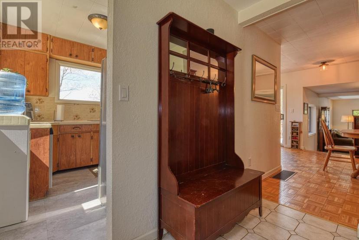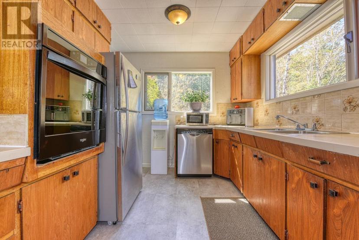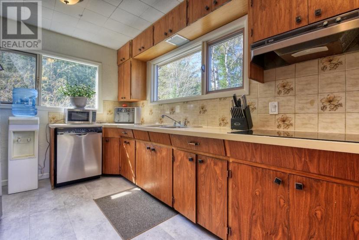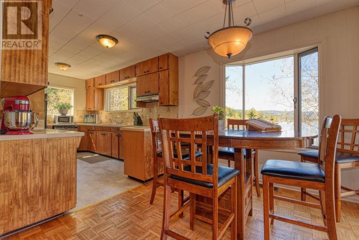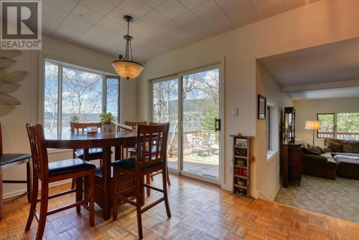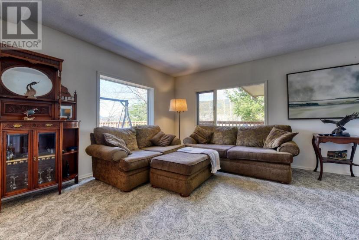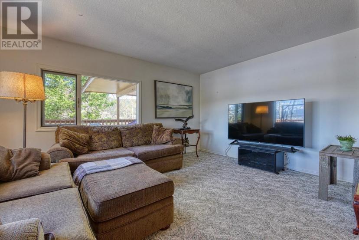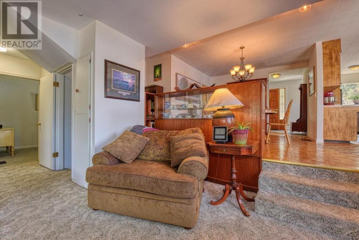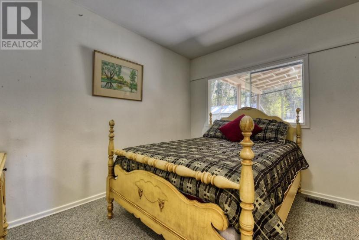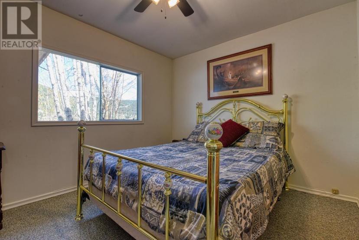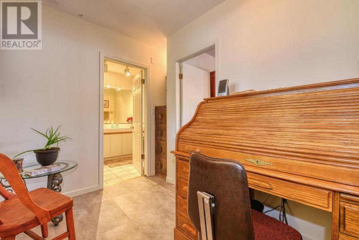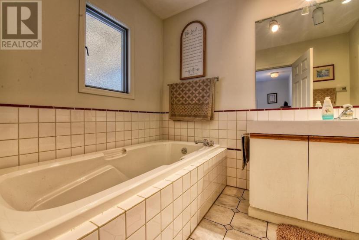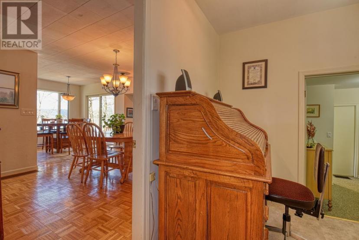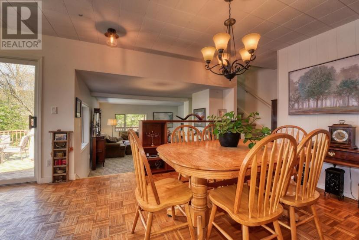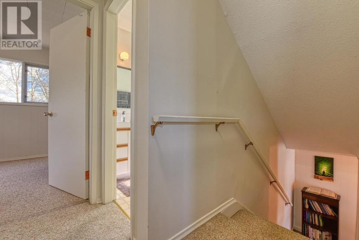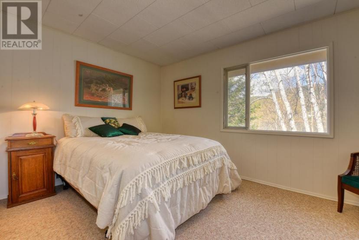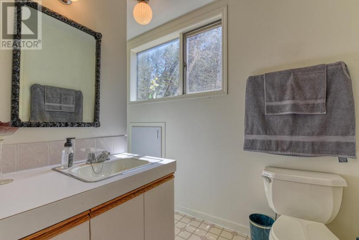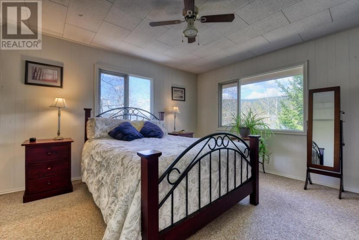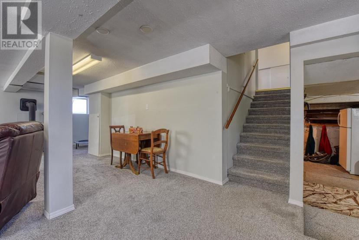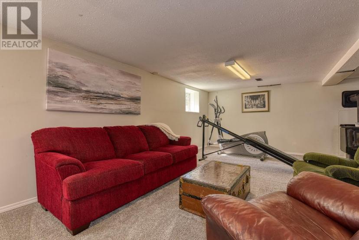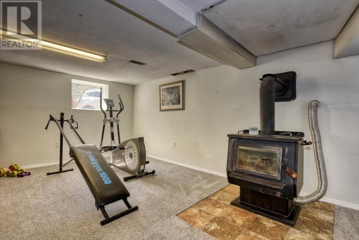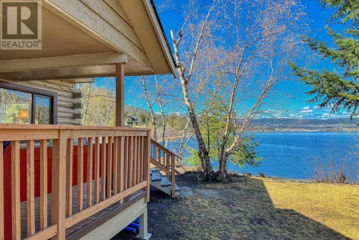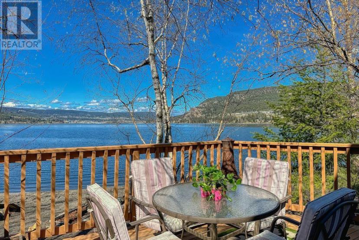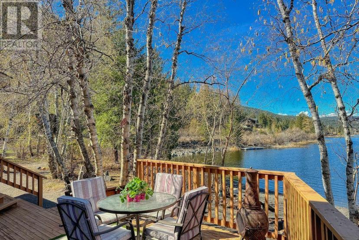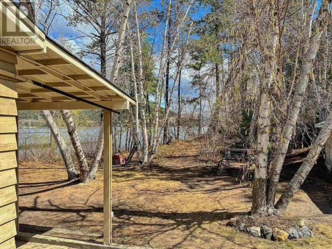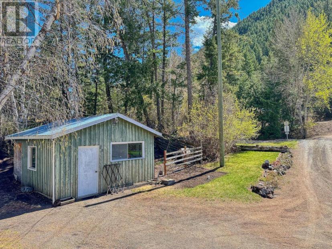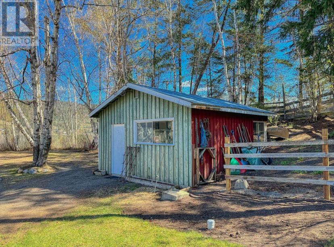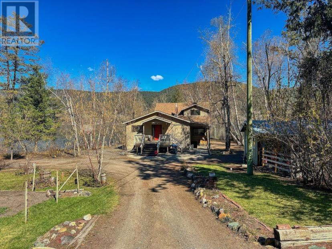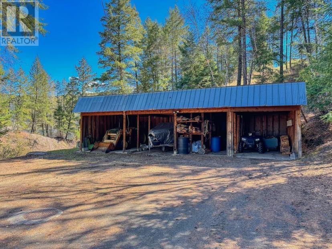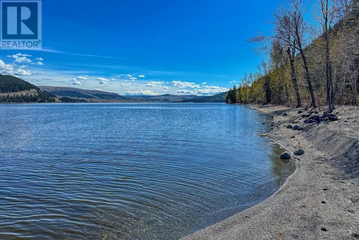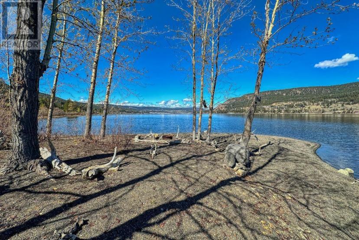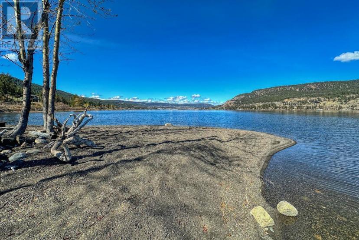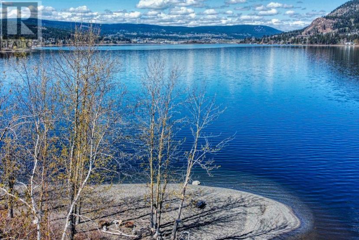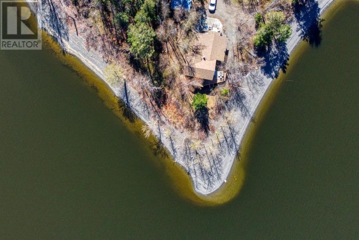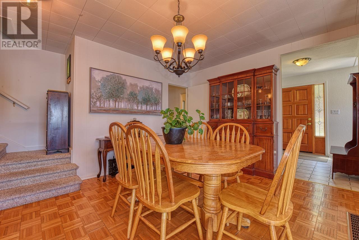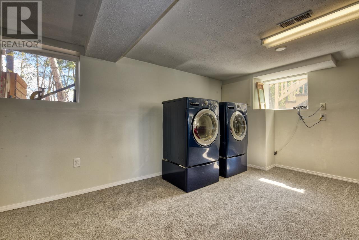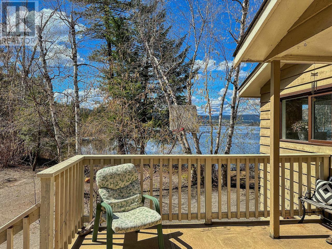- British Columbia
- Williams Lake
1814 South Lakeside Dr
CAD$1,100,000 판매
1814 South Lakeside DrWilliams Lake, British Columbia, V2G5G1
42| 2380 sqft

打开地图
Log in to view more information
登录概要
IDR2878712
状态Current Listing
소유권Freehold
类型Residential House,Detached
房间卧房:4,浴室:2
面积(ft²)2380 尺²
Land Size2.87 ac
房龄建筑日期: 1947
挂盘公司Tanya Rankin Ltd
详细
건물
화장실 수2
침실수4
가전 제품Washer/Dryer Combo,Dishwasher,Range,Refrigerator
스타일Detached
난로True
난로수량1
기초 유형Concrete Perimeter
가열 방법Natural gas
난방 유형Forced air
지붕 재질Asphalt shingle
지붕 스타일Conventional
내부 크기2380 sqft
층3
유틸리티 용수Municipal water
지하실
지하실 유형Partial
토지
충 면적2.87 ac
면적2.87 ac
토지true
Size Irregular2.87
주차장
Open
RV
주변
보기 유형View
기타
저장고 유형Storage
구조Workshop
地下室Partial
壁炉True
供暖Forced air
附注
Sunshine, sand & the long lazy days of SUMMER! Bursting with pride of ownership & a true Cariboo heritage - once you step inside & you'll never want to leave. Treat this unexpected paradise as your own family legacy on the shores of Williams Lake. Imagine COTTAGE LIFE or your own FULL TIME paradise right in the heart of the city. Make it an AFFORDABLE, exceptional shared investment by partnering with a few friends to purchase a lifestyle, you simply can't beat. Adorable character with 4 bedrooms, 2 baths, lovely front & back decks, development potential for 2 future lots & the BEST BEACH on the lake! Come take it for a test drive! (id:22211)
The listing data above is provided under copyright by the Canada Real Estate Association.
The listing data is deemed reliable but is not guaranteed accurate by Canada Real Estate Association nor RealMaster.
MLS®, REALTOR® & associated logos are trademarks of The Canadian Real Estate Association.
位置
省:
British Columbia
城市:
Williams Lake
房间
房间
层
长度
宽度
面积
Primary Bedroom
Above
4.17
4.17
17.39
13 ft ,8 in x 13 ft ,8 in
Bedroom 4
Above
2.95
3.48
10.27
9 ft ,8 in x 11 ft ,5 in
세탁소
지하실
2.18
1.63
3.55
7 ft ,2 in x 5 ft ,4 in
Recreational, Games
지하실
6.25
5.08
31.75
20 ft ,6 in x 16 ft ,8 in
Mud
지하실
3.07
2.13
6.54
10 ft ,1 in x 7 ft
Cold
지하실
1.55
1.42
2.20
5 ft ,1 in x 4 ft ,8 in
유틸리티
지하실
3.96
2.44
9.66
13 ft x 8 ft
주방
메인
4.11
2.46
10.11
13 ft ,6 in x 8 ft ,1 in
현관
메인
1.96
2.54
4.98
6 ft ,5 in x 8 ft ,4 in
식사
메인
3.35
3.56
11.93
11 ft x 11 ft ,8 in
거실
메인
4.57
4.72
21.57
15 ft x 15 ft ,6 in
Eating area
메인
2.59
2.57
6.66
8 ft ,6 in x 8 ft ,5 in
사무실
메인
3.20
2.01
6.43
10 ft ,6 in x 6 ft ,7 in
Bedroom 2
메인
3.07
3.07
9.42
10 ft ,1 in x 10 ft ,1 in
Bedroom 3
메인
2.95
3.48
10.27
9 ft ,8 in x 11 ft ,5 in

