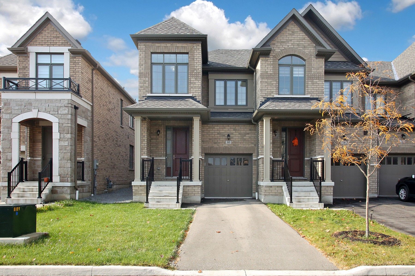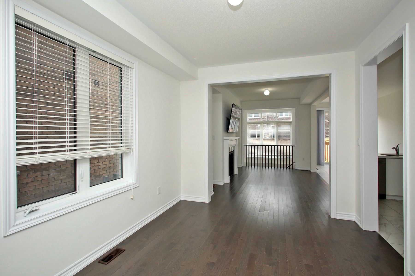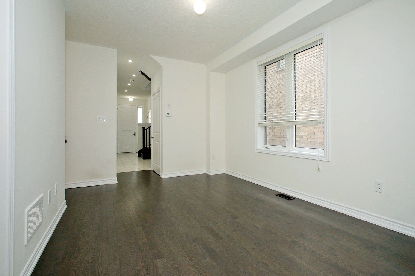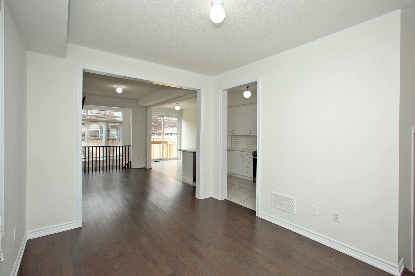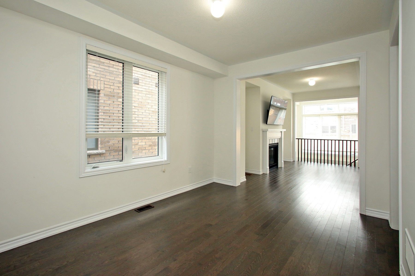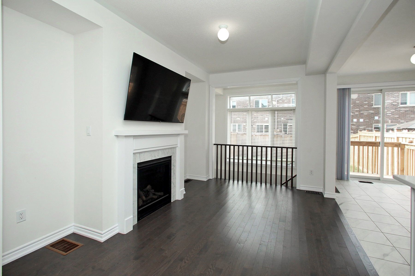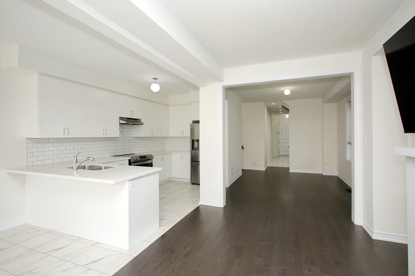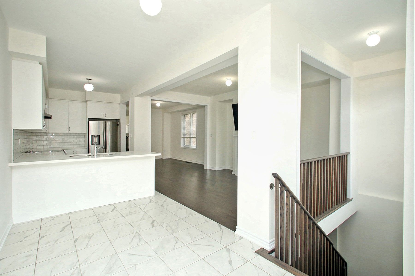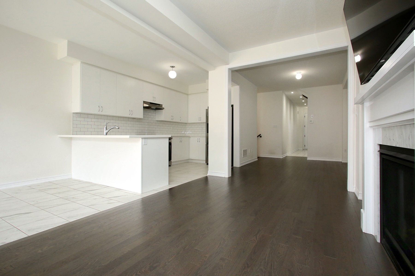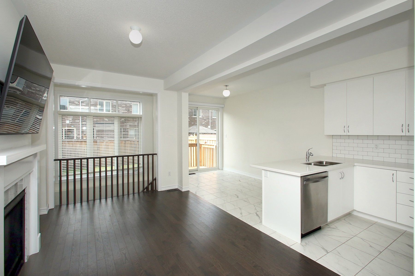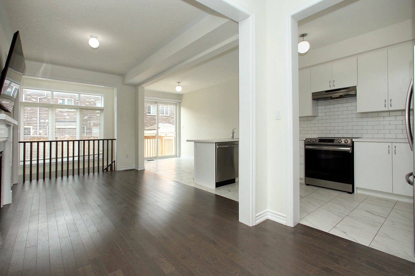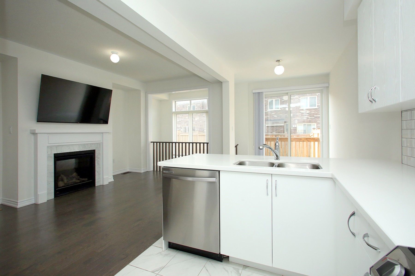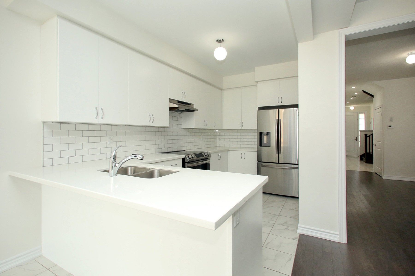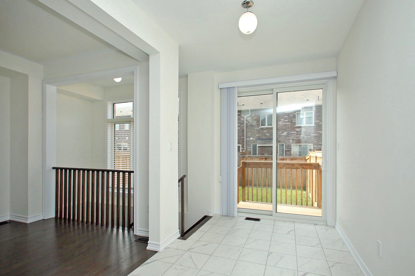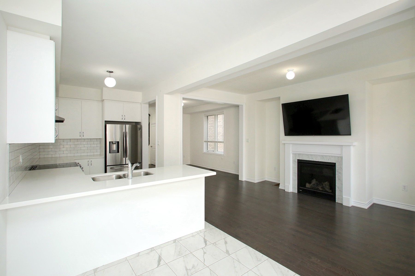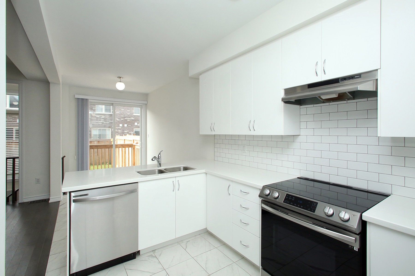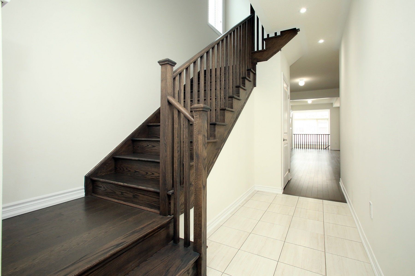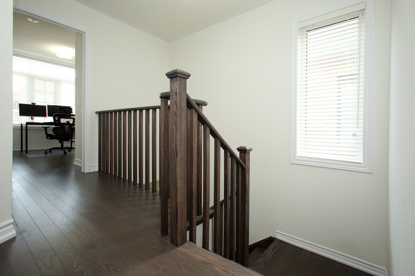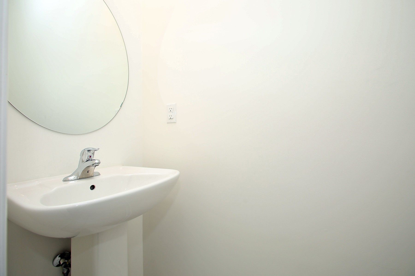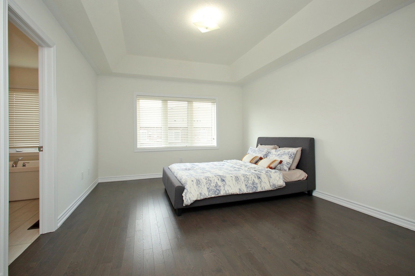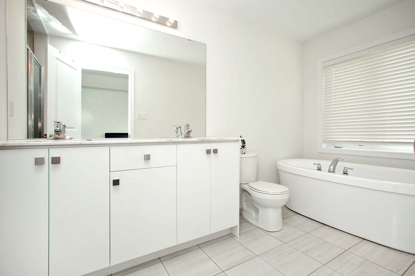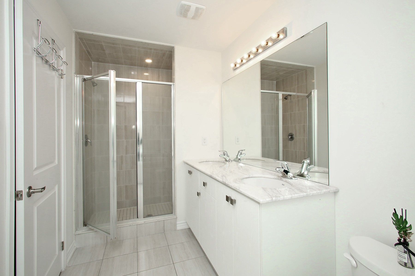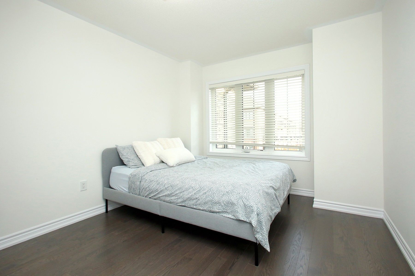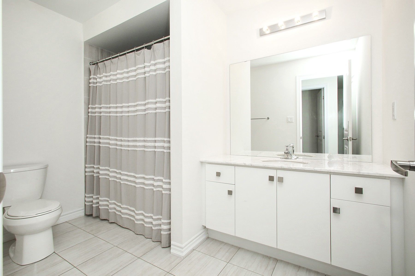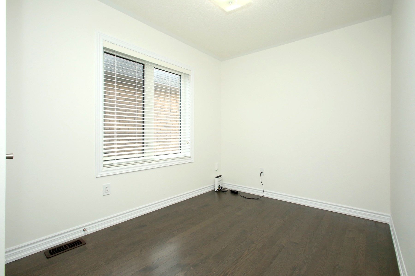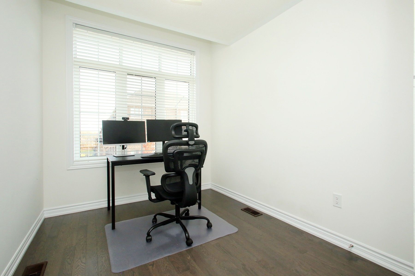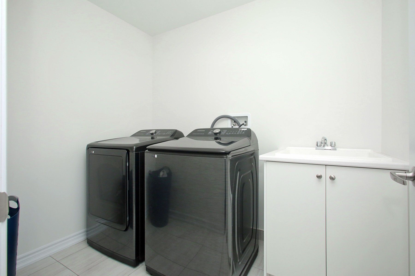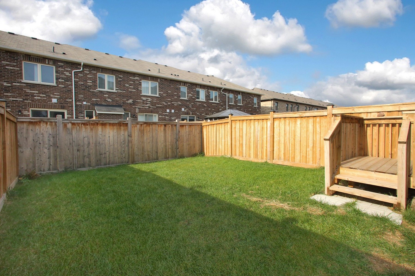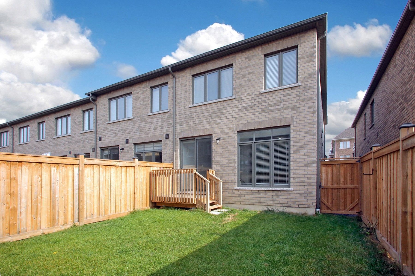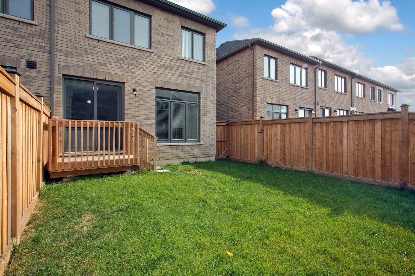- Ontario
- Whitby
80 Coho Dr
成交CAD$xxx,xxx
CAD$949,000 호가
80 Coho DriveWhitby, Ontario, L1P0K6
매출
433(1+2)| 1500-2000 sqft
Listing information last updated on Wed Jan 01 2025 12:00:32 GMT-0500 (Eastern Standard Time)

打开地图
Log in to view more information
登录概要
IDE10249947
状态매출
소유권자유보유권
入住Vacant
经纪公司HOMELIFE PARTNERS REALTY CORP.
类型주택 타운홈,외부
房龄 0-5
占地24.28 * 103.94 Feet
Land Size2523.66 ft²
房间卧房:4,厨房:1,浴室:3
车位1 (3) 붙박이 차고 +2
详细
Building
화장실 수3
침실수4
지상의 침실 수4
가전 제품Garage door opener remote(s),Dishwasher,Dryer,Refrigerator,Stove,Washer,Window Coverings
지하 개발Partially finished
지하실 유형N/A (Partially finished)
스타일Attached
에어컨Central air conditioning
외벽Brick
난로True
난로수량1
바닥Hardwood,Tile
기초 유형Concrete
화장실1
가열 방법Natural gas
난방 유형Forced air
내부 크기1499.9875 - 1999.983 sqft
층2
총 완성 면적
유형Row / Townhouse
유틸리티 용수Municipal water
Architectural Style2-Storey
Fireplace있음
Rooms Above Grade9
Fireplaces Total1
RoofAsphalt Shingle
Heat SourceGas
Heat TypeForced Air
물Municipal
Laundry LevelUpper Level
Sewer YNAYes
Water YNAYes
Telephone YNAYes
토지
면적24.3 x 103.9 FT
토지false
하수도Sanitary sewer
Size Irregular24.3 x 103.9 FT
주차장
Parking FeaturesPrivate
유틸리티
Electric YNA있음
주변
Location DescriptionDes Newman Blvd/Dundas St W
Other
특성Carpet Free
Den Familyroom있음
Interior FeaturesAuto Garage Door Remote,Carpet Free,Rough-In Bath
Internet Entire Listing Display있음
하수도Sewer
地下室Partially Finished
泳池None
壁炉Y
空调Central Air
供暖강제 공기
朝向동쪽
附注
FREEHOLD end-unit townhome features 4 spacious bedrooms, 2.5 bathrooms, with range of premium upgrades worth $23k from the builder. No maintenance fee! 9 -Foot ceilings on the main floor, Hardwood flooring, No Carpet! This home combines modern design with comfort in Whitby all within 5 minutes of the Whitby GO, 401 and 412. The main floor boasts a sunlit living room, breakfast area, kitchen, and dining room along with a powder room. Gourmet kitchen with stainless steel appliances, quartz countertops, walkout to a private deck in the backyard. The primary bedroom suite features, cathedral ceilings, 5-piece ensuite bathroom with upgraded marble vanity & height, and a walk-in closet. In addition, there are 3 spacious bedrooms sharing a large 3-piece bathroom with marble vanity. The laundry room located on the second floor with an oversized smart washer and dryer. Additional features include a large front porch, a built-in garage with easy access into the home and 3 parking spaces, a private driveway with no sidewalk, a gas fireplace, and easy entry into the fenced backyard through the side gate.Near by Henry Street HS, Robert Munsch PS, French Immersion Schools, Jeffery Park, Whitby Go Station, Lakeridge Hospital, Ajax Casino, Hwy 412, Hwy 401, Hwy 407, Iroquois Park Sports Centre, Close to the Hwy & All your Local Amenities!
The listing data is provided under copyright by the Toronto Real Estate Board.
The listing data is deemed reliable but is not guaranteed accurate by the Toronto Real Estate Board nor RealMaster.
位置
省:
Ontario
城市:
Whitby
社区:
Rural Whitby 10.06.0010
交叉路口:
Des Newman Blvd/Dundas St W
房间
房间
层
长度
宽度
面积
Dining Room
메인
10.83
14.17
153.45
Living Room
메인
10.83
14.67
158.78
아침
메인
8.01
12.17
97.44
주방
메인
7.51
14.17
106.49
Primary Bedroom
Second
12.50
16.01
200.13
Bedroom 2
Second
9.97
12.43
124.02
Bedroom 3
Second
8.01
10.01
80.11
Bedroom 4
Second
8.01
10.01
80.11
레크리에이션
지하실
18.75
10.99
206.08
세탁소
Second
8.33
8.86
73.82
学校信息
私校K-8 年级
Robert Munsch Public School
20 Norista St, whitby5.534 km
小学初中英语
9-12 年级
Henry Street High School
600 Henry St, whitby1.974 km
高中英语
K-8 年级
St. John The Evangelist Catholic School
1103 Giffard St, whitby1.138 km
小学初中英语
9-12 年级
All Saints Catholic Secondary School
3001 Country Lane, whitby2.253 km
高中英语
1-8 年级
Captain Michael Vandenbos Public School
3121 Country Lane, whitby2.714 km
小学初中沉浸法语课程
9-12 年级
Donald A Wilson Secondary School
681 Rossland Rd W, whitby2.202 km
高中沉浸法语课程
1-8 年级
St. John The Evangelist Catholic School
1103 Giffard St, whitby1.138 km
小学初中沉浸法语课程
9-9 年级
Father Leo J. Austin Catholic Secondary School
1020 Dryden Blvd, whitby4.802 km
初中沉浸法语课程
10-12 年级
Father Leo J. Austin Catholic Secondary School
1020 Dryden Blvd, whitby4.802 km
高中沉浸法语课程
预约看房
反馈发送成功。
Submission Failed! Please check your input and try again or contact us

