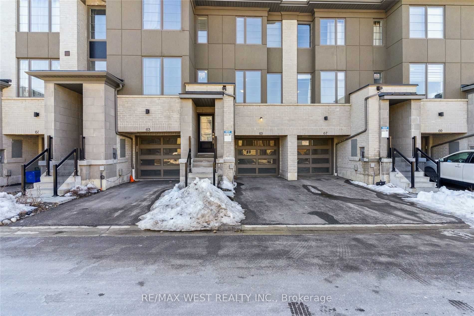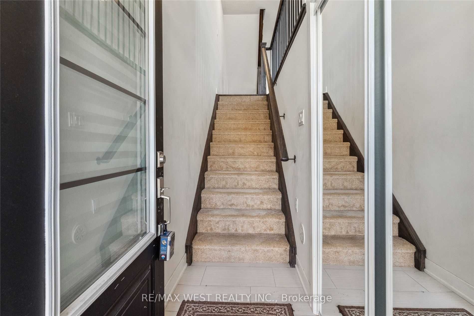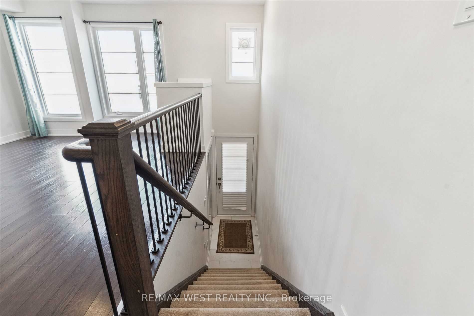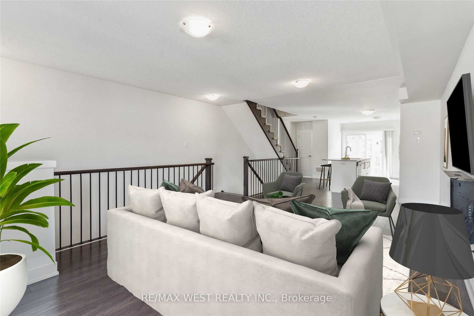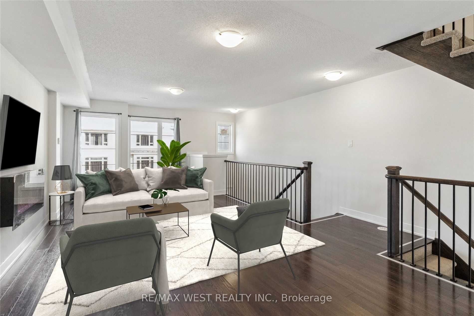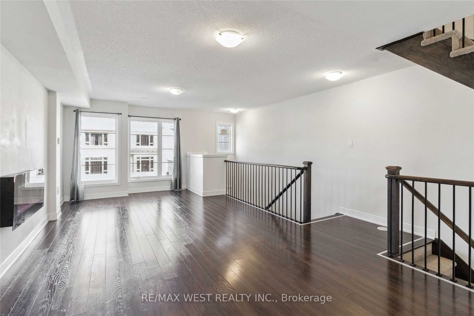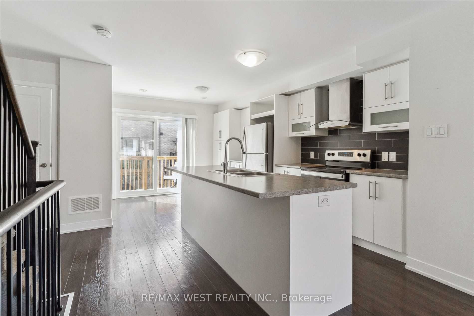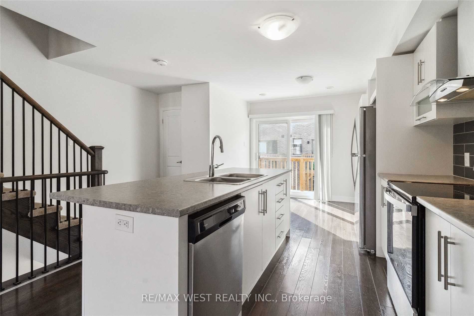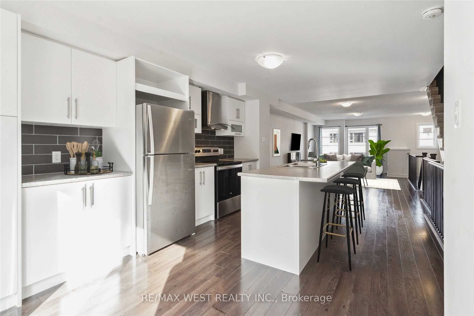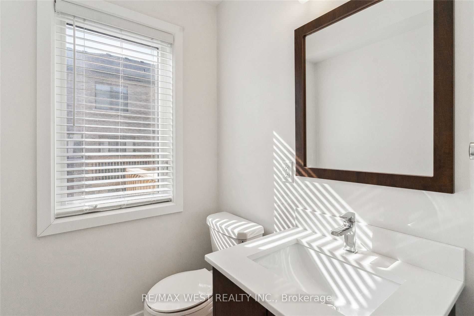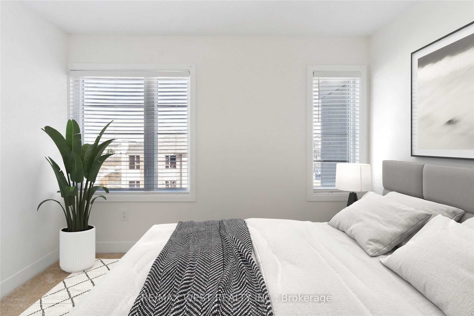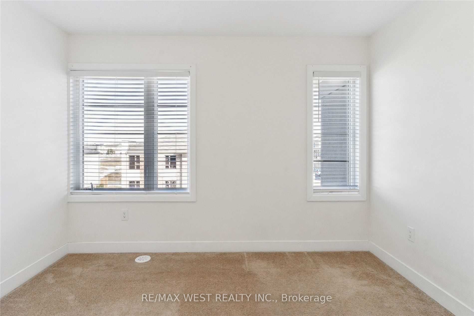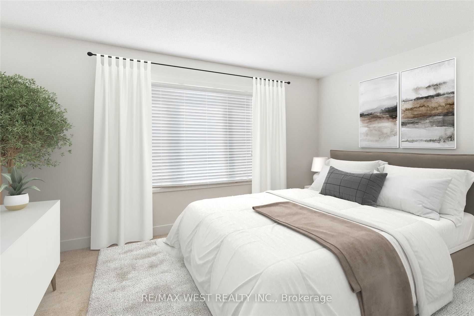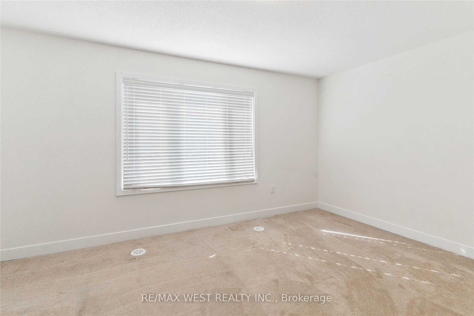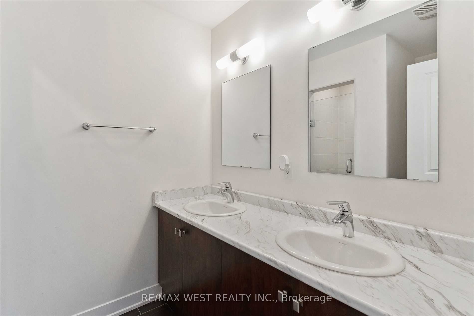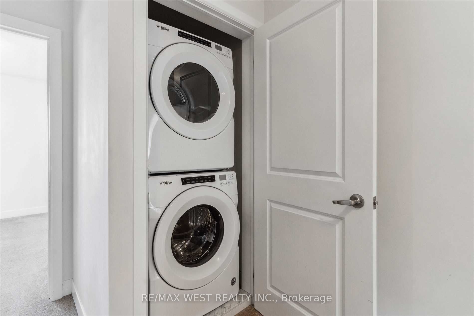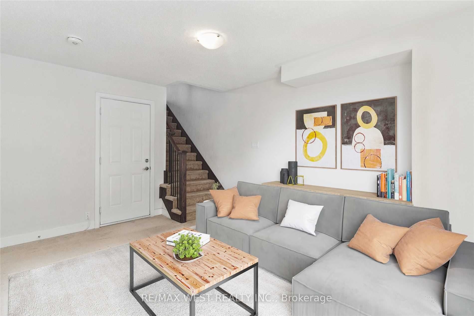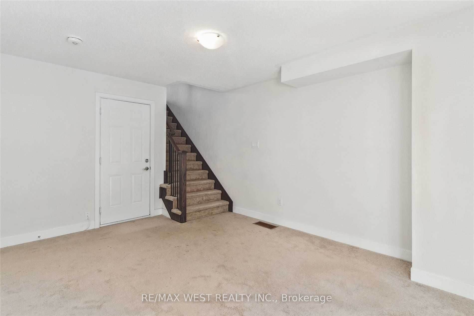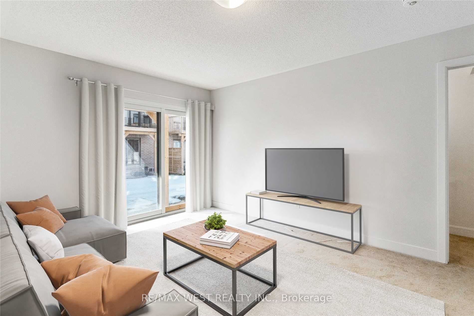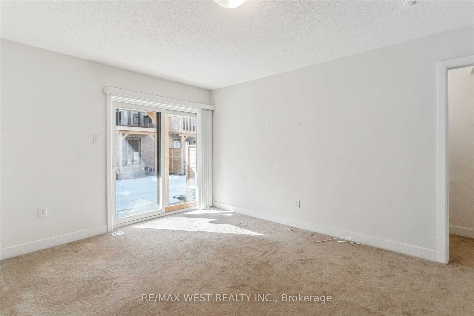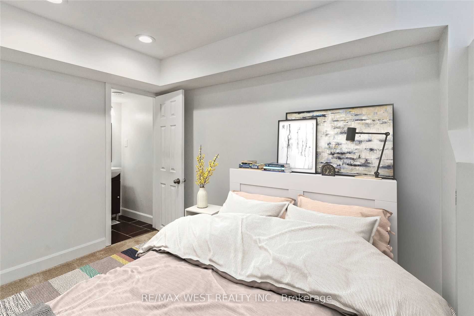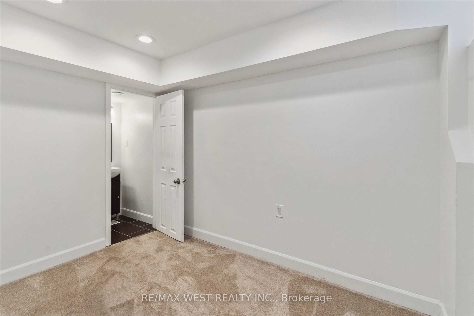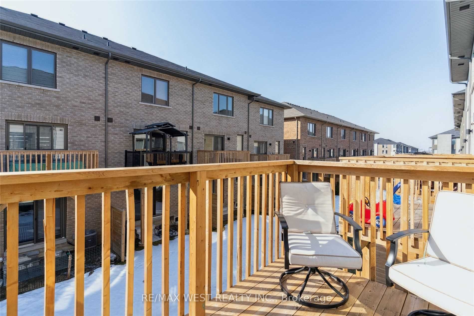- Ontario
- Whitby
65 Donald Fleming Way
成交CAD$xxx,xxx
CAD$749,999 호가
65 Donald Fleming WayWhitby, Ontario, L1R0N8
매출
3+142(1+1)| 1750 sqft

打开地图
Log in to view more information
登录概要
IDE5982225
状态매출
소유권자유보유권
类型주택 타운홈,외부
房间卧房:3+1,厨房:1,浴室:4
占地20 * 90 Feet
Land Size1800 ft²
车位1 (2) 외부 차고 +1
房龄 0-5
管理费(月)254.54
交接日期Tba
挂盘公司RE/MAX WEST REALTY INC., BROKERAGE
详细
Building
화장실 수4
침실수4
지상의 침실 수3
지하의 침실 수1
가전 제품Dishwasher,Dryer,Refrigerator,Stove,Water meter,Washer
Architectural Style3 Level
지하 개발Finished
지하실 유형Full (Finished)
건설 날짜2019
스타일Attached
에어컨Central air conditioning
외벽Brick,Stone
난로False
화장실1
가열 방법Natural gas
내부 크기1750.0000
층3
유형Row / Townhouse
유틸리티 용수Municipal water
Architectural Style3-Storey
Fireplace있음
난방있음
Property Attached있음
Rooms Above Grade9
Rooms Total12
Heat SourceGas
Heat TypeForced Air
물Municipal
Laundry LevelUpper Level
토지
면적under 1/2 acre
토지false
시설Schools,Shopping
하수도Municipal sewage system
Lot Dimensions SourceOther
Lot Size Range Acres< .50
Attached Garage
Visitor Parking
유틸리티
Electric YNA있음
주변
시설주변 학교,쇼핑
커뮤니티 특성School Bus
Location DescriptionNorth 401 - Brock St S - East Rossland Rd E - North Civic Centre Dri - West Putney Way
Zoning DescriptionR4A*-4
기타
특성Southern exposure,Paved driveway,Automatic Garage Door Opener
Den Familyroom있음
Internet Entire Listing Display있음
하수도Sewer
地下室Finished with Walk-Out,Full
泳池None
壁炉Y
空调Central Air
供暖강제 공기
电视Yes
朝向북
附注
Modern Open Concept 3 + 1 Bedrooms, 4 Washrooms, 3 Storey In One Of The Most Desirable Neighbourhoods On Town. Main Floor Spacious Living Room & Eat-In Kitchen With Walk-Out To Deck. Modern Kitchen With Ample Cabinet & Counter Space, Wall Mount Electric Fireplace, Laminate Floor & Large Window & Door Thru Out. Laundry On The Second Floor. Lots Of Natural Light. Stairs With Iron Pickets. Ground-Level Family Room With Walkout To Green Space And Access Directly To The Garage. Additional Storage Closet In The Garage. 4th Bedroom On Basement With 3Pc Ensuite. Walking Distance No Frills, Shoppers Drug Mart, Banks, Service Ontario, Doctor's Office, Pharmacy & More.
The listing data is provided under copyright by the Toronto Real Estate Board.
The listing data is deemed reliable but is not guaranteed accurate by the Toronto Real Estate Board nor RealMaster.
位置
省:
Ontario
城市:
Whitby
社区:
Pringle Creek 10.06.0070
交叉路口:
Brock St N/ Rossland Rd E
房间
房间
层
长度
宽度
面积
주방
메인
12.47
9.28
115.76
Laminate Breakfast Area Sliding Doors
아침
메인
10.53
8.43
88.80
Laminate Balcony Open Concept
거실
메인
21.33
12.47
265.87
Laminate Electric Fireplace Window
가족
메인
11.81
11.78
139.11
Broadloom Access To Garage Walk-Out
Prim Bdrm
2nd
15.55
9.97
155.10
Broadloom 4 Pc Ensuite Double Closet
두 번째 침실
2nd
11.15
8.14
90.76
Broadloom Closet Window
세 번째 침실
2nd
18.37
8.20
150.69
Broadloom Closet Window
화장실
2nd
8.17
7.25
59.23
4 Pc Bath Double Sink Glass Doors
화장실
2nd
7.87
6.23
49.08
4 Pc Bath Ceramic Floor
네 번째 침실
지하실
10.50
7.45
78.19
Broadloom 3 Pc Ensuite
화장실
지하실
7.09
4.27
30.23
3 Pc Bath Ceramic Floor
세탁소
2nd
NaN
学校信息
私校K-8 年级
Glen Dhu Public School
29 Fallingbrook St, whitby1.068 km
小学初中英语
9-12 年级
Sinclair Secondary School
380 Taunton Rd E, whitby2.095 km
高中英语
K-8 年级
St. Matthew The Evangelist Catholic School
60 Willowbrook Dr, whitby0.746 km
小学初中英语
9-12 年级
Father Leo J. Austin Catholic Secondary School
1020 Dryden Blvd, whitby1.467 km
高中英语
1-8 年级
Julie Payette Public School
300 Garden St, whitby1.837 km
小学初中沉浸法语课程
9-12 年级
Anderson Collegiate And Vocational Institute
400 Anderson St, whitby2.233 km
高中沉浸法语课程
1-8 年级
St. John The Evangelist Catholic School
1103 Giffard St, whitby2.466 km
小学初中沉浸法语课程
9-9 年级
Father Leo J. Austin Catholic Secondary School
1020 Dryden Blvd, whitby1.467 km
初中沉浸法语课程
10-12 年级
Father Leo J. Austin Catholic Secondary School
1020 Dryden Blvd, whitby1.467 km
高中沉浸法语课程
预约看房
反馈发送成功。
Submission Failed! Please check your input and try again or contact us

