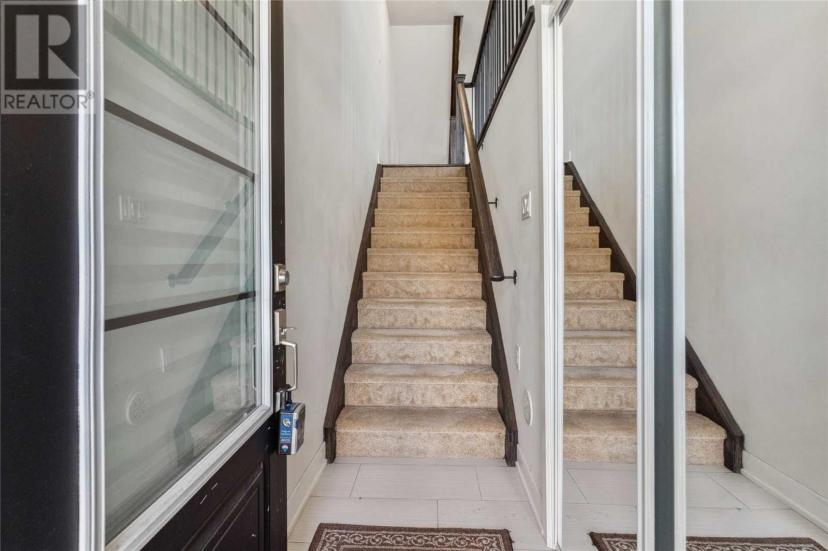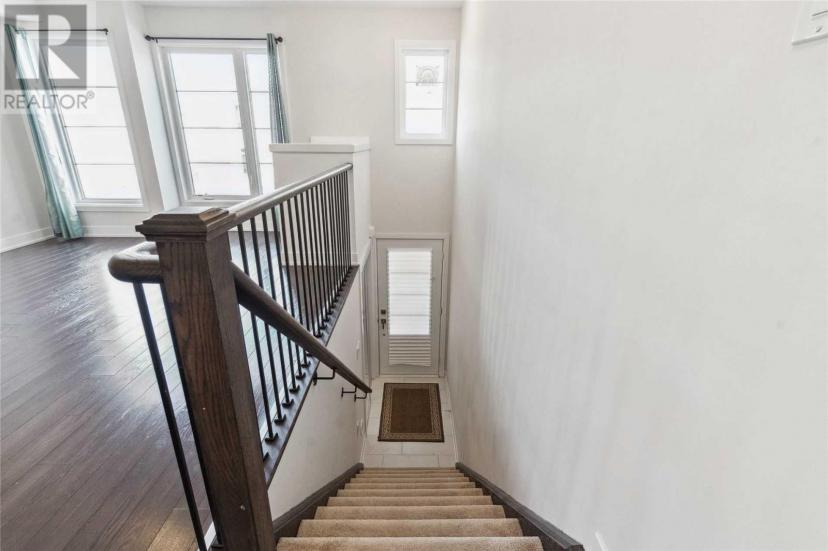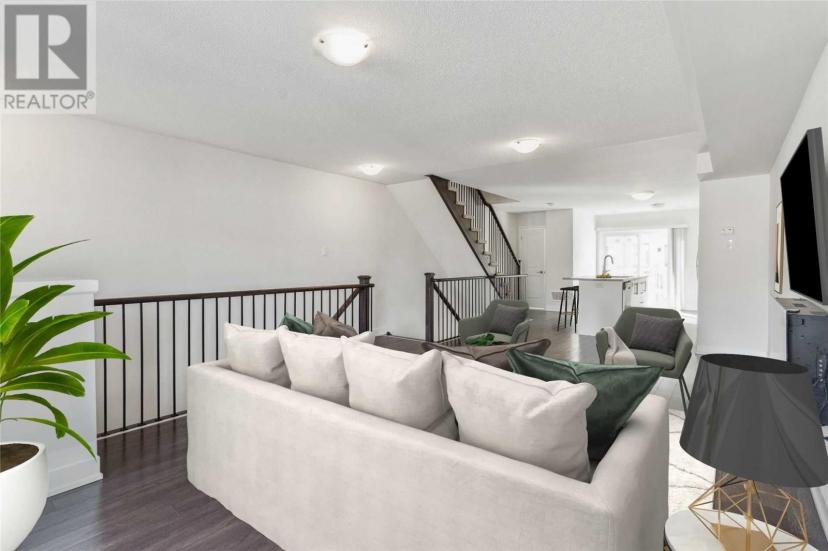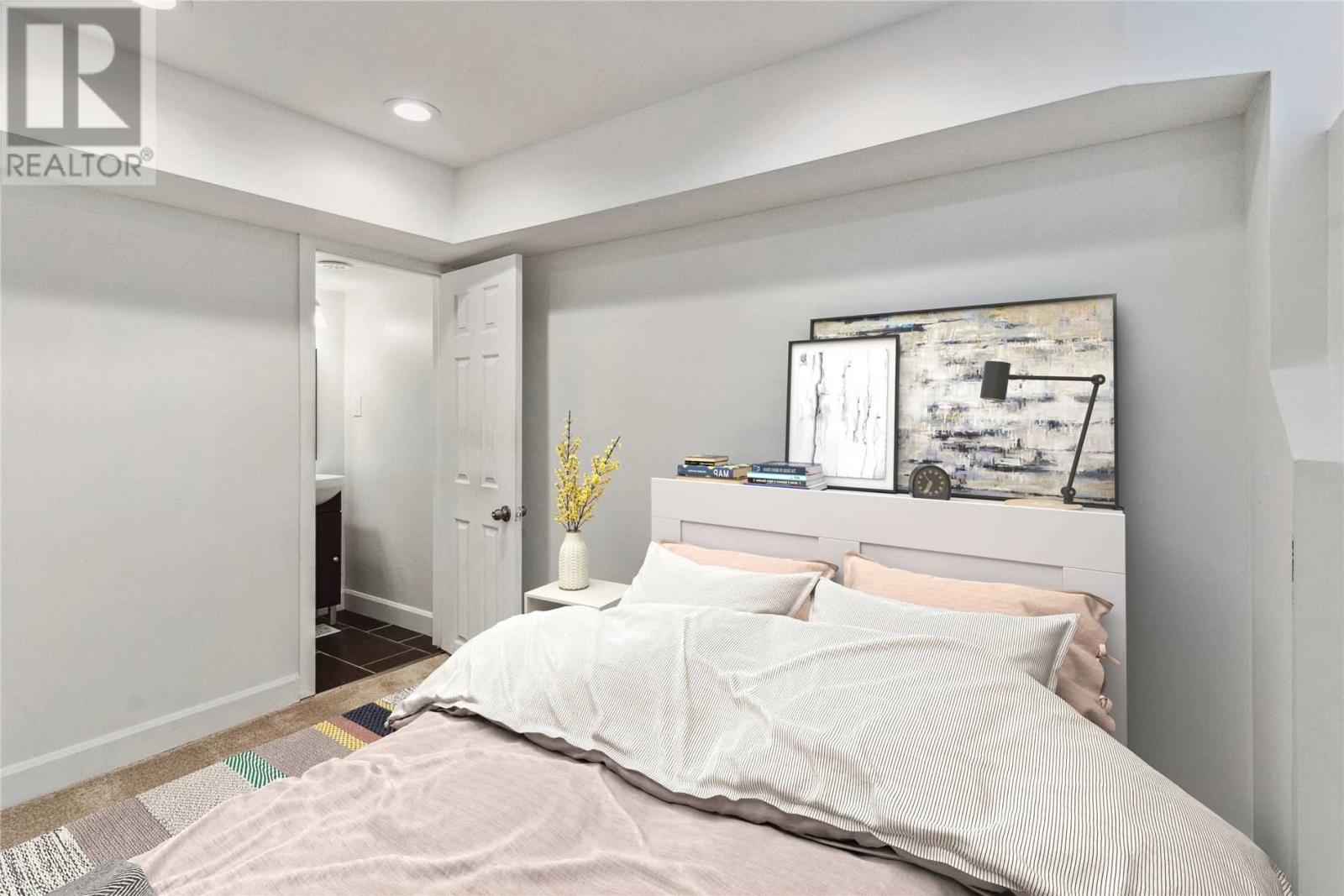- Ontario
- Whitby
65 Donald Fleming Way
CAD$749,999
CAD$749,999 호가
65 Donald Fleming WayWhitby, Ontario, L1R0N8
Delisted · Delisted ·
3+142

打开地图
Log in to view more information
登录概要
IDE5982225
状态Delisted
소유권Freehold
类型Residential Townhouse,Attached
房间卧房:3+1,浴室:4
占地20 * 90 FT 20 x 90 FT
Land Size20 x 90 FT
房龄
管理费(月)254.54
挂盘公司RE/MAX WEST REALTY INC.
详细
Building
화장실 수4
침실수4
지상의 침실 수3
지하의 침실 수1
지하 개발Finished
지하실 특징Walk out
지하실 유형Full (Finished)
스타일Attached
에어컨Central air conditioning
외벽Brick,Stone
난로True
가열 방법Natural gas
난방 유형Forced air
내부 크기
층3
유형Row / Townhouse
토지
면적20 x 90 FT
토지false
Size Irregular20 x 90 FT
유틸리티
하수도Installed
Natural GasInstalled
ElectricityInstalled
케이블Installed
地下室완성되었다,워크아웃,Full (Finished)
壁炉True
供暖Forced air
附注
Modern Open Concept 3 + 1 Bedrooms, 4 Washrooms, 3 Storey In One Of The Most Desirable Neighbourhoods On Town. Main Floor Spacious Living Room & Eat-In Kitchen With Walk-Out To Deck. Modern Kitchen With Ample Cabinet & Counter Space, Wall Mount Electric Fireplace, Laminate Floor & Large Window & Door Thru Out. Laundry On The Second Floor. Lots Of Natural Light. Stairs With Iron Pickets. Ground-Level Family Room With Walkout To Green Space And Access Directly To The Garage. Additional Storage Closet In The Garage. 4th Bedroom On Basement With 3Pc Ensuite. Walking Distance No Frills, Shoppers Drug Mart, Banks, Service Ontario, Doctor's Office, Pharmacy & More.**** EXTRAS **** Stove, Fridge, Washer/Dryer, Dishwasher, Cac, Humidifier, Visitors Parking In Front, Perfect Central Location Close To Absolutely Every Amenity. (id:22211)
The listing data above is provided under copyright by the Canada Real Estate Association.
The listing data is deemed reliable but is not guaranteed accurate by Canada Real Estate Association nor RealMaster.
MLS®, REALTOR® & associated logos are trademarks of The Canadian Real Estate Association.
位置
省:
Ontario
城市:
Whitby
社区:
Pringle Creek
房间
房间
层
长度
宽度
面积
Primary Bedroom
Second
15.55
9.97
155.10
4.74 m x 3.04 m
Bedroom 2
Second
11.15
8.14
90.76
3.4 m x 2.48 m
Bedroom 3
Second
18.37
8.20
150.69
5.6 m x 2.5 m
화장실
Second
8.17
7.25
59.23
2.49 m x 2.21 m
화장실
Second
7.87
6.23
49.08
2.4 m x 1.9 m
세탁소
Second
NaN
Measurements not available
Bedroom 4
지하실
10.50
7.45
78.19
3.2 m x 2.27 m
화장실
지하실
7.09
4.27
30.23
2.16 m x 1.3 m
주방
메인
12.47
9.28
115.76
3.8 m x 2.83 m
Eating area
메인
10.53
8.43
88.80
3.21 m x 2.57 m
거실
메인
21.33
12.47
265.87
6.5 m x 3.8 m
가족
메인
11.81
11.78
139.11
3.6 m x 3.59 m
学校信息
私校K-8 年级
Glen Dhu Public School
29 Fallingbrook St, whitby1.068 km
小学初中英语
9-12 年级
Sinclair Secondary School
380 Taunton Rd E, whitby2.095 km
高中英语
K-8 年级
St. Matthew The Evangelist Catholic School
60 Willowbrook Dr, whitby0.746 km
小学初中英语
9-12 年级
Father Leo J. Austin Catholic Secondary School
1020 Dryden Blvd, whitby1.467 km
高中英语
1-8 年级
Julie Payette Public School
300 Garden St, whitby1.837 km
小学初中沉浸法语课程
9-12 年级
Anderson Collegiate And Vocational Institute
400 Anderson St, whitby2.233 km
高中沉浸法语课程
1-8 年级
St. John The Evangelist Catholic School
1103 Giffard St, whitby2.466 km
小学初中沉浸法语课程
9-9 年级
Father Leo J. Austin Catholic Secondary School
1020 Dryden Blvd, whitby1.467 km
初中沉浸法语课程
10-12 年级
Father Leo J. Austin Catholic Secondary School
1020 Dryden Blvd, whitby1.467 km
高中沉浸法语课程
预约看房
反馈发送成功。
Submission Failed! Please check your input and try again or contact us





















































