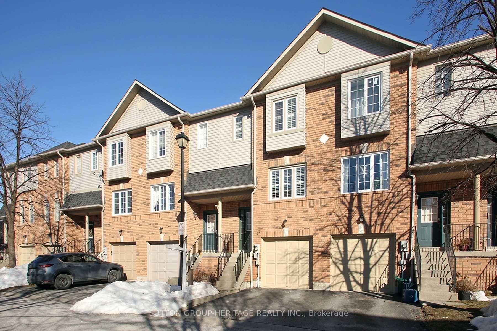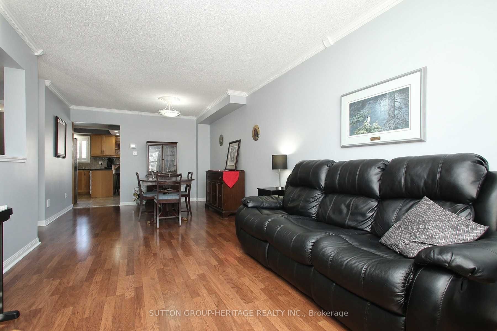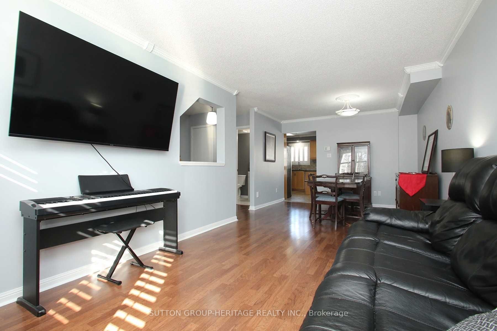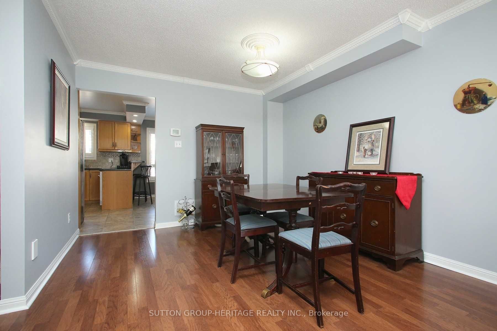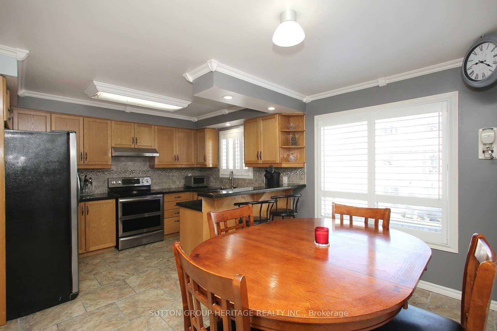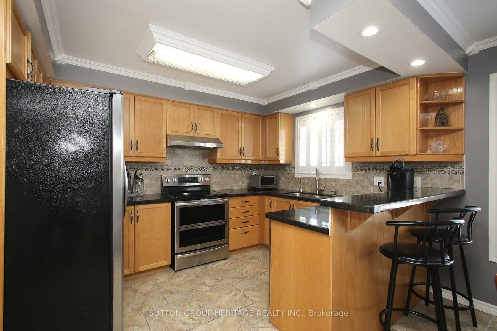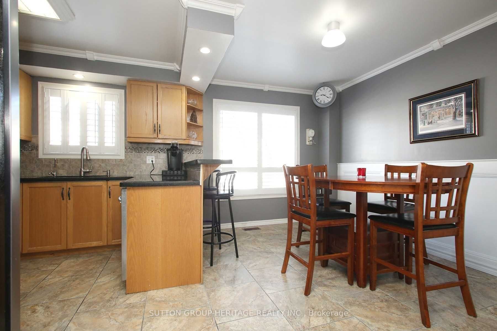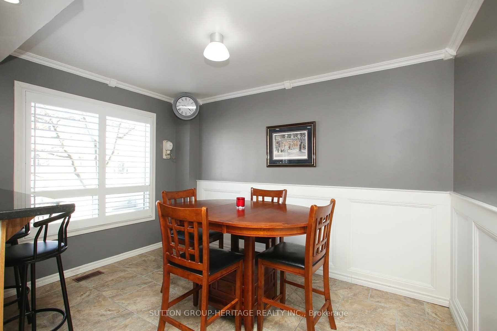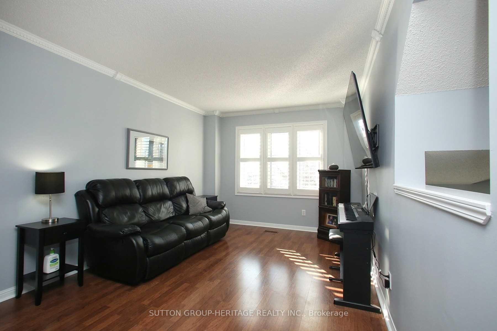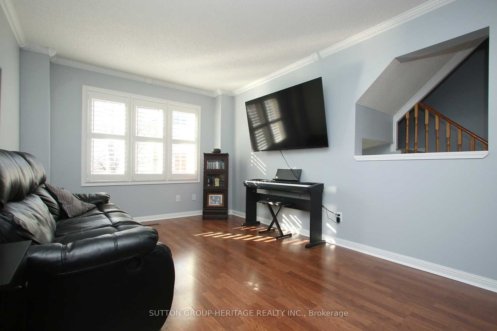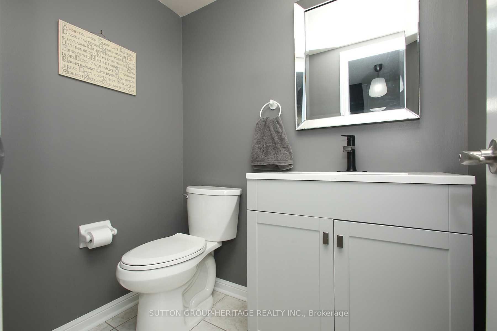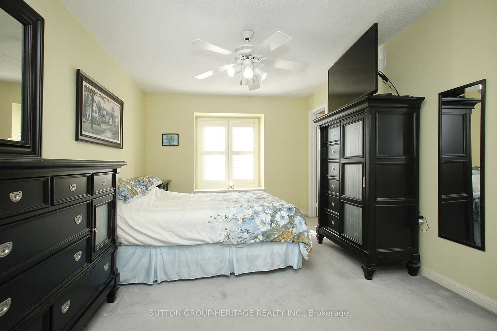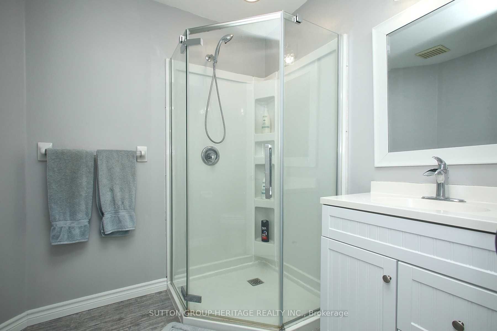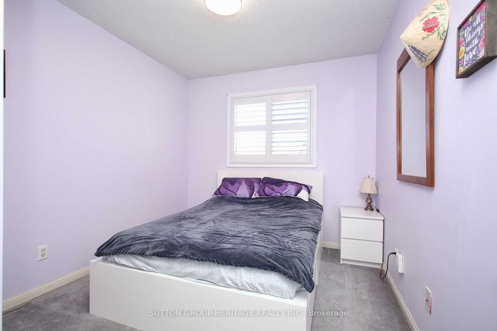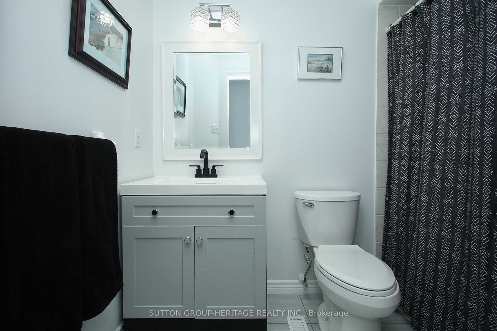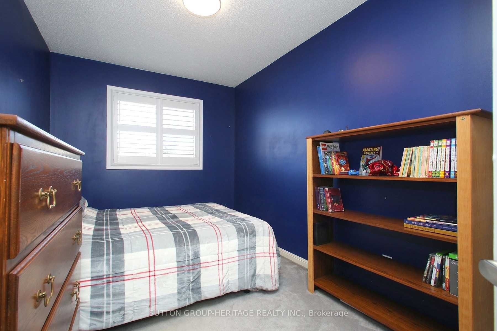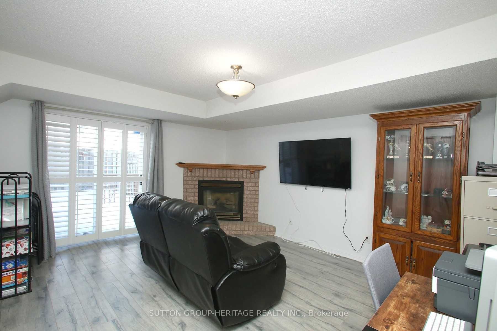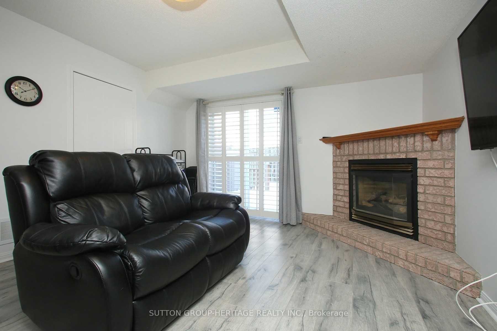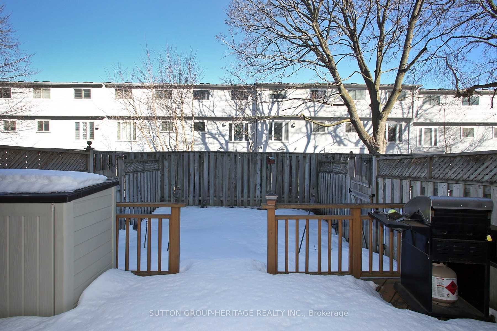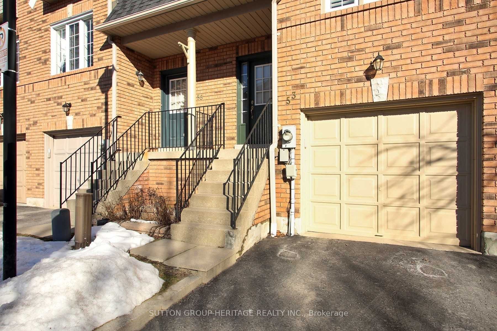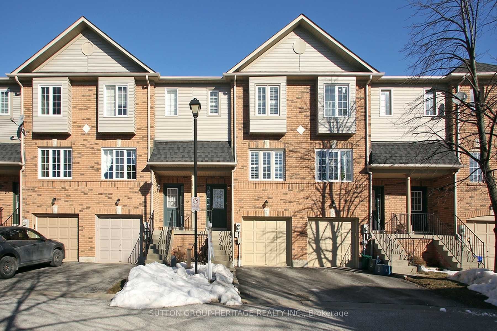- Ontario
- Whitby
53 Aspen Park Way
成交CAD$xxx,xxx
CAD$750,000 호가
5 53 Aspen Park WayWhitby, Ontario, L1N9M6
매출
332(1+1)| 1200-1399 sqft

打开地图
Log in to view more information
登录概要
IDE5978445
状态매출
소유권분양 아파트
类型주택 타운홈,외부
房间卧房:3,厨房:1,浴室:3
车位1 (2) 붙박이 차고 +1
房龄 16-30
管理费(月)263
관리비 유형공유 영역,주택 보험,주차장,물
交接日期60 Days Tba
挂盘公司SUTTON GROUP-HERITAGE REALTY INC., BROKERAGE
详细
Building
화장실 수3
침실수3
지상의 침실 수3
지하 개발Finished
지하실 특징Walk out
지하실 유형N/A (Finished)
에어컨Central air conditioning
외벽Brick
난로True
가열 방법Natural gas
난방 유형Forced air
내부 크기
층2
유형Row / Townhouse
Association AmenitiesVisitor Parking
Architectural Style2-Storey
Fireplace있음
난방있음
Property Attached있음
Property FeaturesFenced Yard,Library,Park,Public Transit,School,School Bus Route
Rooms Above Grade7
Rooms Total7
Heat SourceGas
Heat TypeForced Air
저장실None
토지
토지false
시설Park,Public Transit,Schools
Garage
Visitor Parking
주변
시설공원,대중 교통,주변 학교
커뮤니티 특성School Bus
기타
Den Familyroom있음
InclusionsS/S Fridge, Stove, B/I Dw, Frt Ld. Washer, Dryer, California Shutters T'out, Central Vac (Newer Hose), Elf's & C/Fan. Smart Garage Door Opener W/2 Remotes & Keypad
Internet Entire Listing Display있음
地下室Finished with Walk-Out
阳台None
储藏室None
壁炉Y
空调Central Air
供暖강제 공기
电视N
楼层1
房号5
朝向NORTHSOUTH
车位Owned
CORP#DCP163
物业管理Newton Trelawney Property Mgmt
附注
All Ready For Its New Family, This Spacious Home Has It All! Primary W/Walk-In Closet & 3 Pc Ensuite ~ 3 Updated Washrooms ~ Granite Countertops & Pot Lights In Big, Family-Sized Kitchen With Updated Appls ~ Rec Room With Gas Fireplace & Walkout To Fenced Yard With Large Deck ~ Direct Access To Garage ~ Attractive Laminate & Ceramic Floors. Exterior Front Updates Include Windows, Door W/Built-In Blinds And Mtnce-Free Siding, Fascia & Window Boxes ~ Incl California Shutters Thru`out, Crown Mould, Closet Organizers, Freshly Painted (Excl Brs) ~ Conveniently Located Close To Walking Trails, Go Train, French Immersion School, Public Transit, Library, Shops & Restaurants. Modest Condo Fees. 2 Parking
The listing data is provided under copyright by the Toronto Real Estate Board.
The listing data is deemed reliable but is not guaranteed accurate by the Toronto Real Estate Board nor RealMaster.
位置
省:
Ontario
城市:
Whitby
社区:
Downtown Whitby 10.06.0080
交叉路口:
Garden & Dundas
房间
房间
层
长度
宽度
面积
거실
2nd
14.01
10.07
141.10
Combined W/Dining Laminate California Shutters
식사
2nd
10.07
9.81
98.81
Combined W/Living Crown Moulding Laminate
주방
2nd
12.07
10.17
122.79
Stainless Steel Appl Granite Counter Pot Lights
아침
2nd
12.07
6.99
84.37
Breakfast Bar Crown Moulding Wainscoting
Prim Bdrm
3rd
14.73
10.20
150.31
3 Pc Bath W/I Closet Closet Organizers
두 번째 침실
3rd
10.83
8.79
95.20
Large Closet O/Looks Backyard Closet Organizers
세 번째 침실
3rd
11.78
7.87
92.74
Double Closet O/Looks Backyard Broadloom
Rec
In Betwn
15.91
12.99
206.73
Gas Fireplace Laminate W/O To Yard
学校信息
私校K-8 年级
C E Broughton Public School
80 Crawforth St, whitby0.446 km
小学初中英语
9-12 年级
Anderson Collegiate And Vocational Institute
400 Anderson St, whitby0.768 km
高中英语
K-8 年级
St. Theresa Catholic School
173 Crawforth St, whitby0.876 km
小学初中英语
9-12 年级
Father Leo J. Austin Catholic Secondary School
1020 Dryden Blvd, whitby2.985 km
高中英语
1-8 年级
Julie Payette Public School
300 Garden St, whitby0.149 km
小学初中沉浸法语课程
9-12 年级
Anderson Collegiate And Vocational Institute
400 Anderson St, whitby0.768 km
高中沉浸法语课程
1-8 年级
St. Mark The Evangelist Catholic School
95 Waller St, whitby3.442 km
小学初中沉浸法语课程
9-9 年级
Father Leo J. Austin Catholic Secondary School
1020 Dryden Blvd, whitby2.985 km
初中沉浸法语课程
10-12 年级
Father Leo J. Austin Catholic Secondary School
1020 Dryden Blvd, whitby2.985 km
高中沉浸法语课程
预约看房
反馈发送成功。
Submission Failed! Please check your input and try again or contact us

