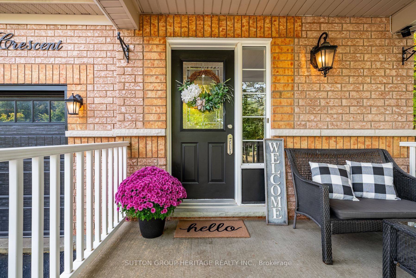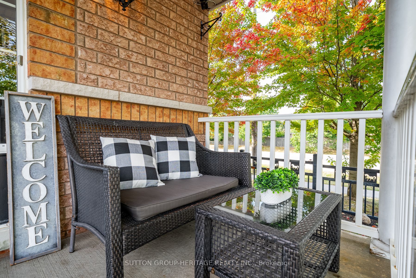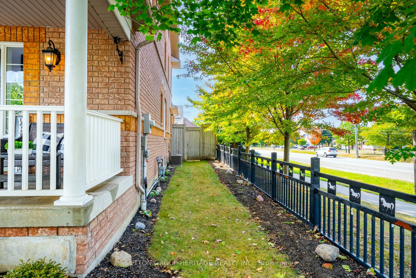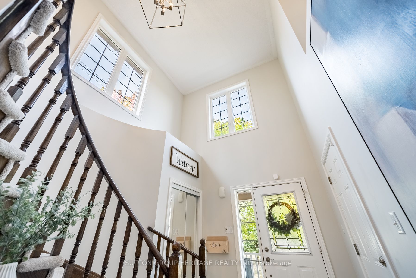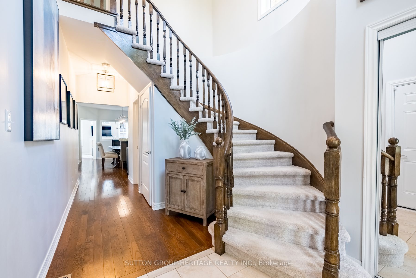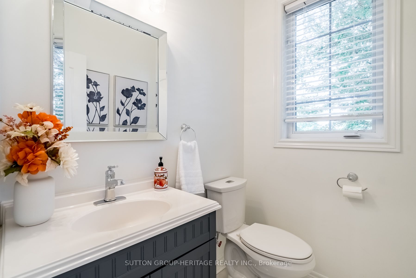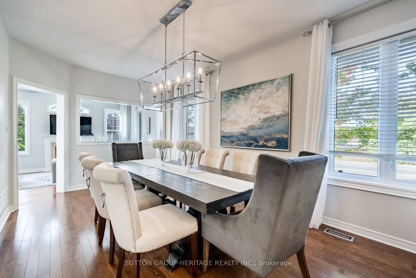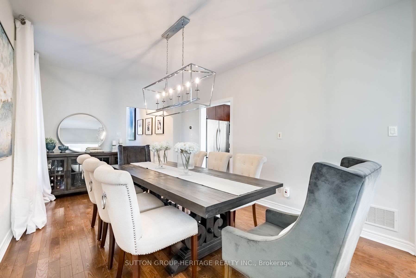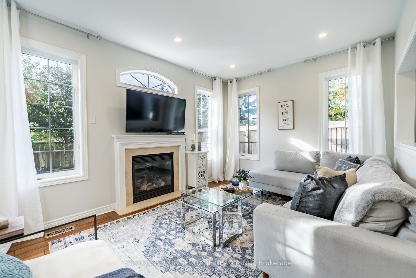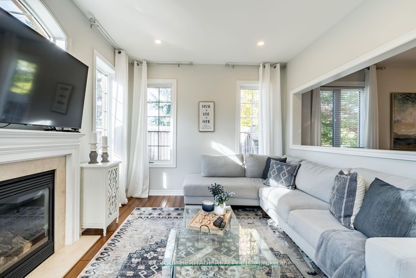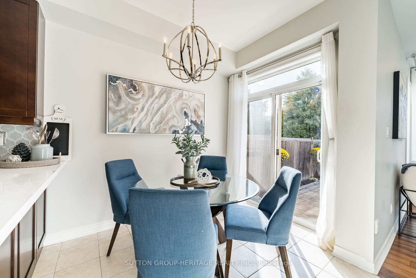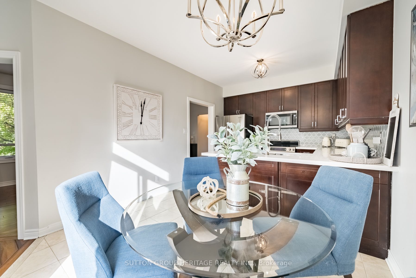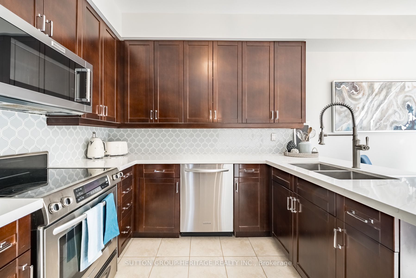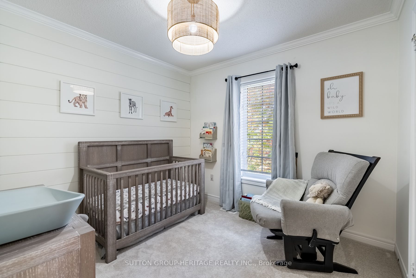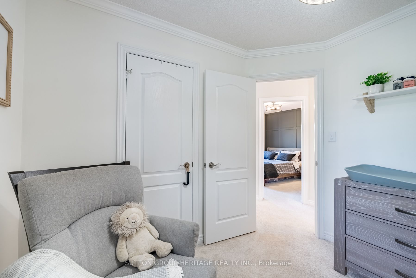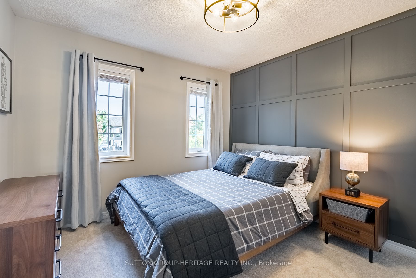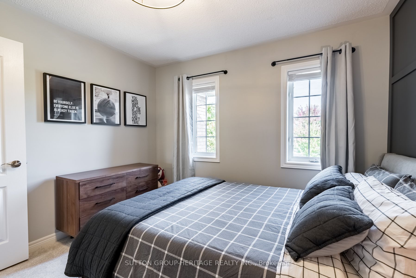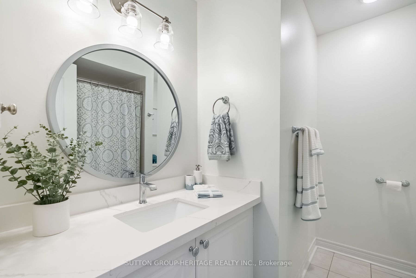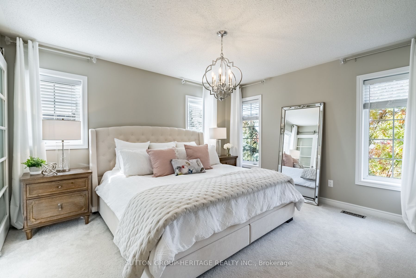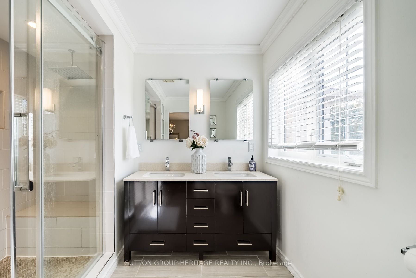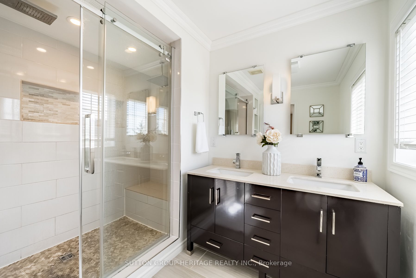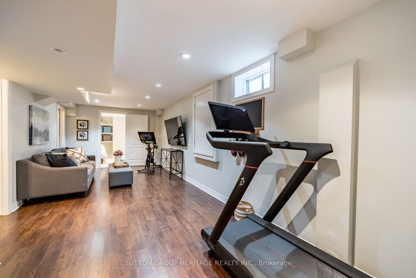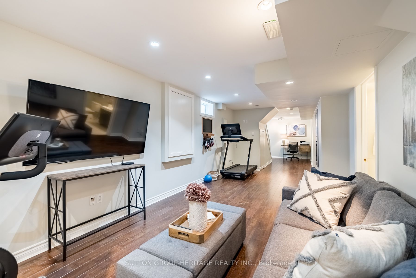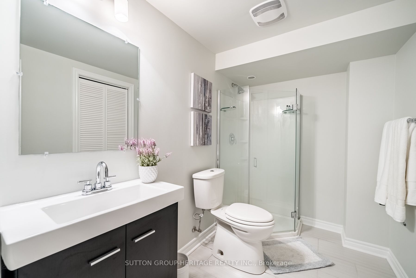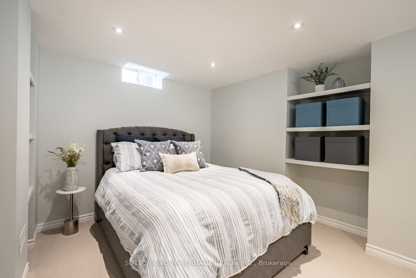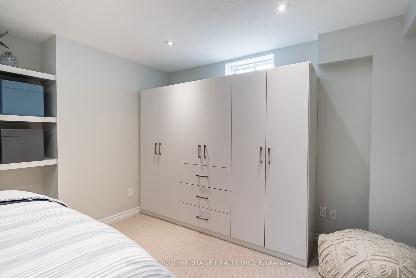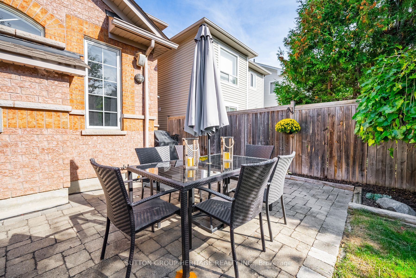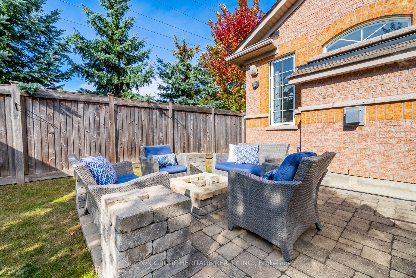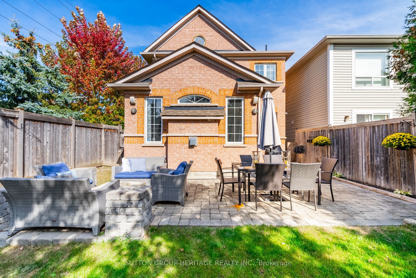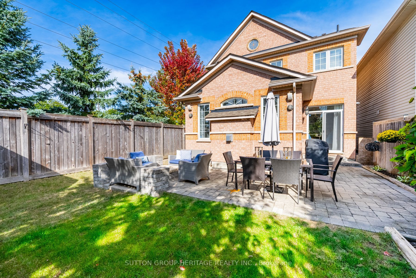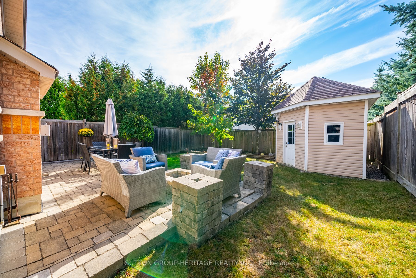- Ontario
- Whitby
37 Kenilworth Cres
CAD$1,028,000
CAD$1,028,000 호가
37 Kenilworth CresWhitby, Ontario, L1M2M6
Delisted · 종료 됨 ·
3+143(1+2)| 1500-2000 sqft

打开地图
Log in to view more information
登录概要
IDE7042228
状态종료 됨
类型주택 House,링크
房间卧房:3+1,厨房:1,浴室:4
占地35.93 * 107 Feet
Land Size3844.51 ft²
车位1 (3) 외부 차고 +2
房龄 16-30
交接日期TBA
挂盘公司SUTTON GROUP-HERITAGE REALTY INC.
详细
Building
화장실 수4
침실수4
지상의 침실 수3
지하의 침실 수1
지하 개발Finished
지하실 유형N/A (Finished)
스타일Link
에어컨Central air conditioning
외벽Brick
난로True
가열 방법Natural gas
난방 유형Forced air
내부 크기
층2
유형House
Architectural Style2-Storey
Fireplace있음
Rooms Above Grade8
Heat SourceGas
Heat TypeForced Air
물Municipal
Laundry LevelLower Level
Other StructuresGarden Shed
토지
면적35.93 x 107 FT
토지false
Size Irregular35.93 x 107 FT
Lot Size Range Acres< .50
주차장
Parking FeaturesPrivate
기타
Den Familyroom있음
InclusionsAll Frigidaire Stainless Steel Appliances : Fridge, Stove, B/I DW, B/I Microwave. Samsung Washer Dryer. All ELF"s.All Window Treatments. All Mirrors In Bathrooms.TV Brackets In FM & Basement.Central Vac & Attachments.Garden Shed. GDO With Remote.
Internet Entire Listing Display있음
하수도Sewer
地下室완성되었다
泳池None
壁炉Y
空调Central Air
供暖강제 공기
家具없음
朝向남
附注
Welcome To This Beautifully Appointed All Brick Home In Desirable Brooklin. Featuring A Grand 2 Storey Entrance. 9 FT Ceilings On Main Level. 1828 Square Feet. Spacious Combined Living/Dining RM With Hardwood Flooring. Kitchen Features Rich Wood Extended Upper Cabinets & Upgraded Hardware, Luxurious Quartz Countertop, Custom Backsplash & Breakfast Area Overlooks Beautifully Landscaped Backyard. Spacious Family Room With Gas Fireplace. Primary Bedroom Features A Customized Walk-In-Closet & Barn Door Leading To A 4 Piece Modern Ensuite With Double Sinks. Shiplap Feature Wall In 2nd Bedroom & Panelled Feature Wall In 3rd Bedroom. Main Bathroom Features Luxurious Quartz Countertop. Elegant Paint Colours Throughout. Upgraded Designer Light Fixtures Throughout. Neutral Grey Carpet Upstairs. Large Basement With Media Area, Office Area & Gym Area, Fourth Bedroom, 3 Piece Bathroom & Laundry RM. Garden Shed, Stone Patio & Firepit In Backyard. Close To Blair Ridge School, Cachet Park & HWY.
The listing data is provided under copyright by the Toronto Real Estate Board.
The listing data is deemed reliable but is not guaranteed accurate by the Toronto Real Estate Board nor RealMaster.
位置
省:
Ontario
城市:
Whitby
社区:
Brooklin 10.06.0050
交叉路口:
WILSHIRE/KENILWORTH
房间
房间
层
长度
宽度
面积
Dining Room
지면
18.64
11.02
205.43
Living Room
지면
18.64
10.70
199.31
패밀리 룸
지면
14.14
11.02
155.88
주방
지면
10.43
9.61
100.29
아침
지면
10.43
8.92
93.10
Primary Bedroom
Second
11.94
12.04
143.79
Bedroom 2
Second
10.04
9.84
98.81
Bedroom 3
Second
11.42
9.48
108.25
레크리에이션
지하실
24.77
9.22
228.36
Bedroom 4
지하실
14.34
9.38
134.53
学校信息
私校K-8 年级
Blair Ridge Public School
100 Blackfriar Ave, whitby0.314 km
小学初中英语
K-8 年级
St. John Paul Ii Catholic School
160 Cachet Blvd, Brooklin0.327 km
小学初中英语
9-12 年级
Brooklin High School
20 Carnwith Dr W, Brooklin1.31 km
高中英语
9-12 年级
All Saints Catholic Secondary School
3001 Country Lane, whitby7.877 km
高中英语
1-8 年级
Brooklin Village Public School
25 Selkirk Dr, whitby0.976 km
小学初中沉浸法语课程
9-12 年级
Donald A Wilson Secondary School
681 Rossland Rd W, whitby7.923 km
高中沉浸法语课程
1-8 年级
St. Leo Catholic School
120 Watford St, whitby0.34 km
小学初中沉浸法语课程
9-9 年级
Father Leo J. Austin Catholic Secondary School
1020 Dryden Blvd, whitby5.897 km
初中沉浸法语课程
10-12 年级
Father Leo J. Austin Catholic Secondary School
1020 Dryden Blvd, whitby5.897 km
高中沉浸法语课程
预约看房
反馈发送成功。
Submission Failed! Please check your input and try again or contact us


