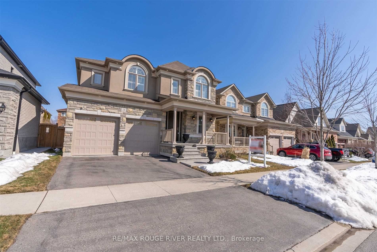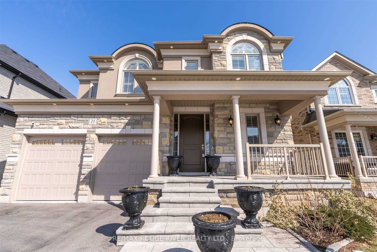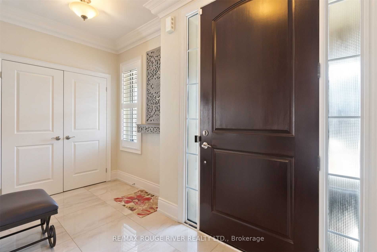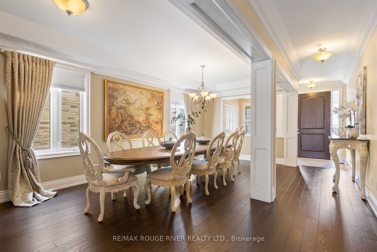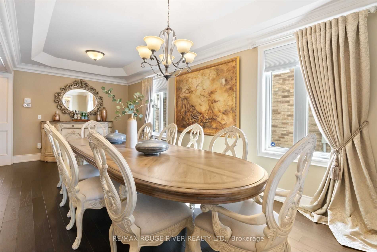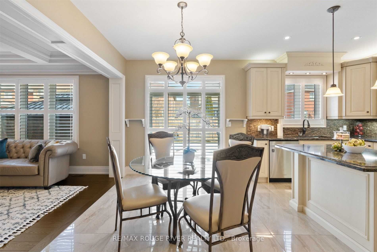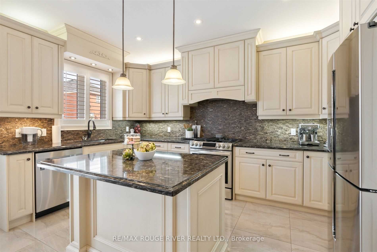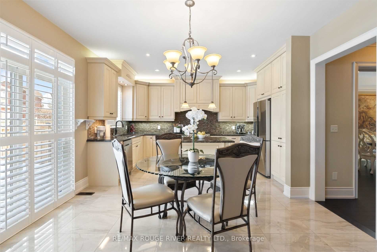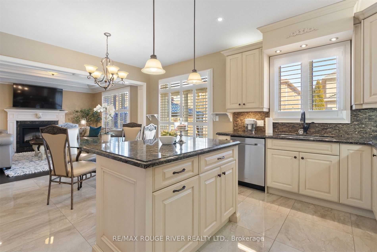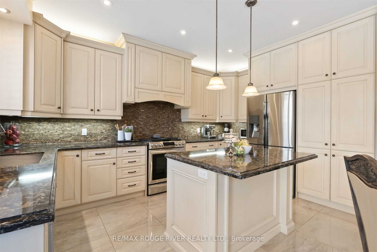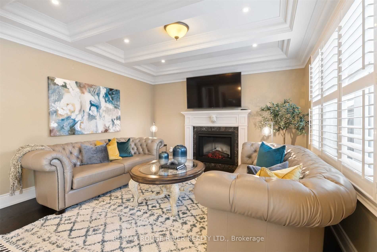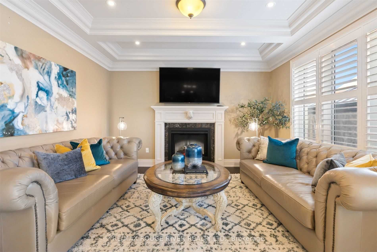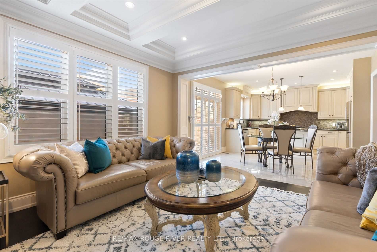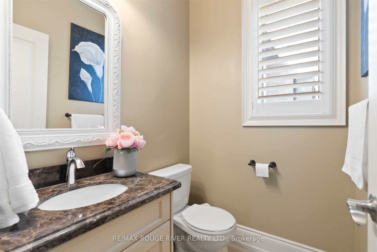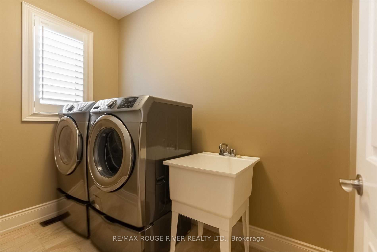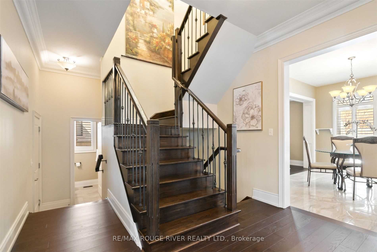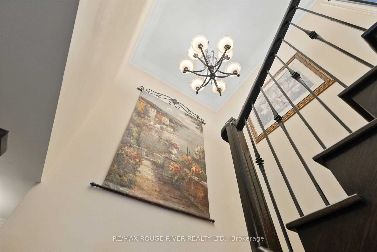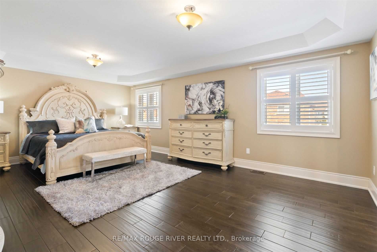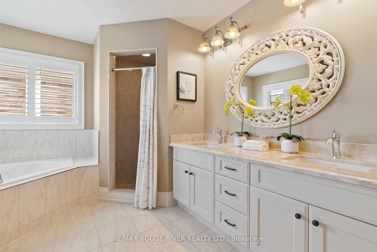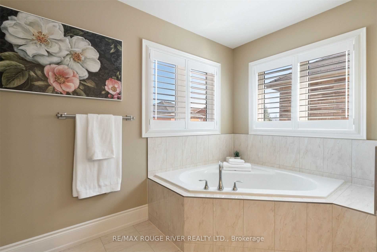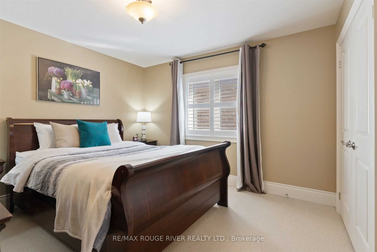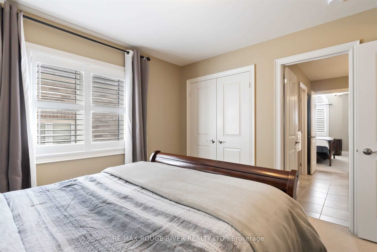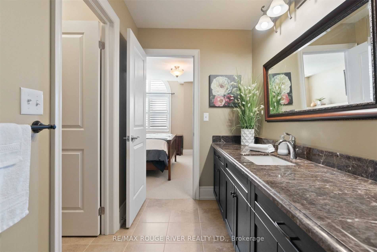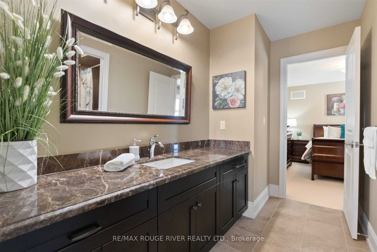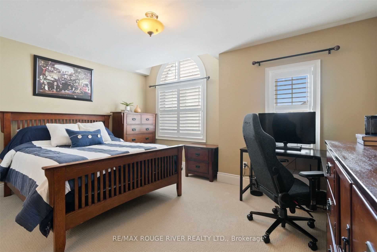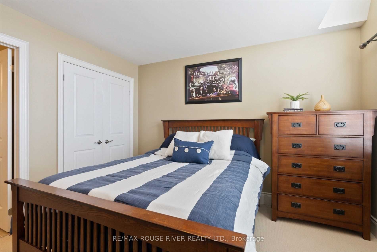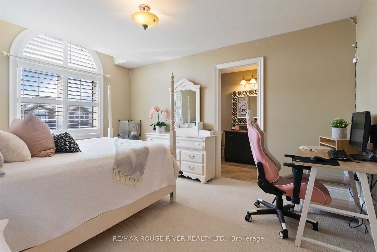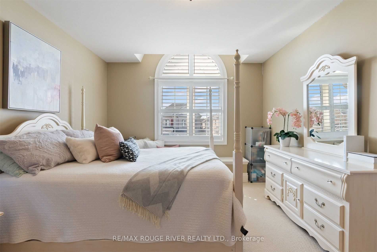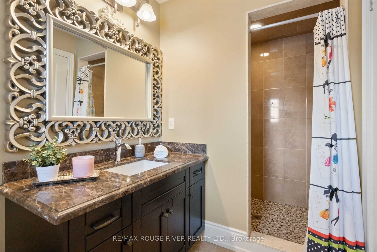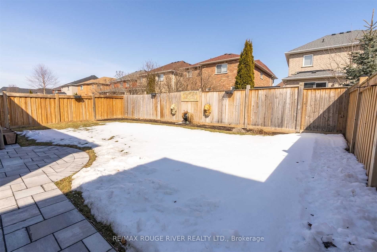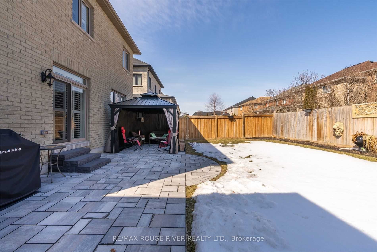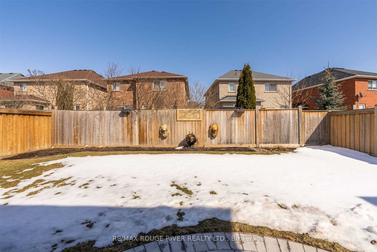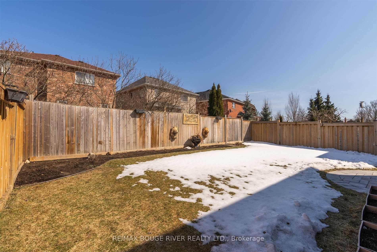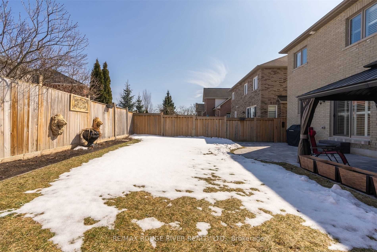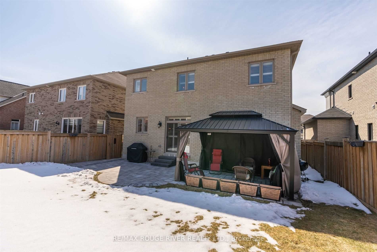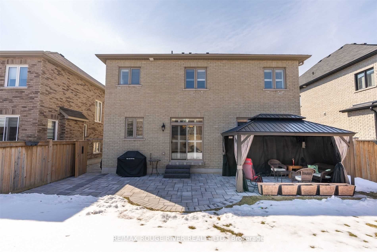- Ontario
- Whitby
21 Charterhouse Dr
成交CAD$x,xxx,xxx
CAD$1,399,900 호가
21 Charterhouse DrWhitby, Ontario, L1R3R8
매출
444(2+2)| 2500-3000 sqft

打开地图
Log in to view more information
登录概要
IDE5978587
状态매출
소유권자유보유권
类型주택 House,단독 주택
房间卧房:4,厨房:1,浴室:4
占地45.01 * 100.49 Feet
Land Size4523.05 ft²
车位2 (4) 외부 차고 +2
房龄
交接日期30 Days/Flex
挂盘公司RE/MAX ROUGE RIVER REALTY LTD., BROKERAGE
详细
Building
화장실 수4
침실수4
지상의 침실 수4
지하 개발Unfinished
지하실 유형N/A (Unfinished)
스타일Detached
에어컨Central air conditioning
외벽Stone,Stucco
난로True
가열 방법Natural gas
난방 유형Forced air
내부 크기
층2
유형House
Architectural Style2-Storey
Fireplace있음
난방있음
Property FeaturesFenced Yard,Park,Public Transit,School
Rooms Above Grade7
Rooms Total7
Heat SourceGas
Heat TypeForced Air
물Municipal
Laundry LevelMain Level
토지
면적45.01 x 100.49 FT
토지false
시설Park,Public Transit,Schools
Size Irregular45.01 x 100.49 FT
Lot Dimensions SourceOther
주차장
Parking FeaturesPrivate Double
주변
시설공원,대중 교통,주변 학교
기타
Den Familyroom있음
InclusionsAll Appliances, Washer And Dryer, All Electric Light Fixtures And California Shutters, Gazebo, Security System (Not Monitored) 2 Outside Cameras, Steam Humidifier
Internet Entire Listing Display있음
하수도Sewer
地下室미완료
泳池None
壁炉Y
空调Central Air
供暖강제 공기
朝向동쪽
附注
This Stunning Executive Home Boasts Impeccable Style & Design, Making It A Perfect Choice For The Most Discerning Of Buyers. With High-End Finishes Throughout, It's Clear That No Detail Has Been Overlooked In The Creation Of This Luxurious Living Space. One Of The Standout Features Of This Home Is Its Dream-Like Kitchen, Complete With Cambria Quartz Countertops, Marble Backsplash, & A Chef-Inspired Gas Stove With Griddle. The Cream Kitchen Cabinetry And Gorgeous Polished Porcelain Tiled Floors Only Add To The Overall Elegance And Sophistication Of This Space. The Family Room Is Another Highlight Of This Home With A Waffle Ceiling And A Custom Fireplace. 8" Baseboards, 9Ft Smooth Ceilings, California Shutters Can Be Found Throughout, Adding To The Overall High-End Feel Of This Property. The Four Exceptional Bedrooms Upstairs Each Have Their Own Ensuite/Semi-Ensuite. The Luxurious Primary Bedroom Boasts Hand-Scraped Hardwood Floors, A Five-Piece Ensuite, And A Spectacular Walk-In Closet!
The listing data is provided under copyright by the Toronto Real Estate Board.
The listing data is deemed reliable but is not guaranteed accurate by the Toronto Real Estate Board nor RealMaster.
位置
省:
Ontario
城市:
Whitby
社区:
Rolling Acres 10.06.0090
交叉路口:
Taunton And Garrard
房间
房间
层
长度
宽度
面积
식사
메인
23.16
9.71
224.94
Hardwood Floor Crown Moulding Open Concept
주방
메인
18.54
13.35
247.52
Quartz Counter Custom Backsplash Centre Island
가족
메인
13.16
13.35
175.67
Hardwood Floor Gas Fireplace Coffered Ceiling
Prim Bdrm
2nd
20.64
13.55
279.62
5 Pc Ensuite W/I Closet Hardwood Floor
두 번째 침실
2nd
11.94
11.38
135.96
Semi Ensuite Double Closet Broadloom
세 번째 침실
2nd
15.06
10.73
161.56
Semi Ensuite Double Closet Broadloom
네 번째 침실
2nd
10.99
14.63
160.82
4 Pc Ensuite Double Closet Broadloom
学校信息
私校K-8 年级
Sir Samuel Steele Public School
55 Bakerville St, whitby0.617 km
小学初中英语
9-12 年级
Sinclair Secondary School
380 Taunton Rd E, whitby2.249 km
高中英语
K-8 年级
St. Paul Catholic School
200 Garrard Rd, whitby2.126 km
小学初中英语
9-12 年级
Father Leo J. Austin Catholic Secondary School
1020 Dryden Blvd, whitby2.171 km
高中英语
1-8 年级
John Dryden Public School
40 Rolling Acres Dr, whitby1.026 km
小学初中沉浸法语课程
9-12 年级
Anderson Collegiate And Vocational Institute
400 Anderson St, whitby3.878 km
高中沉浸法语课程
1-8 年级
St. Mark The Evangelist Catholic School
95 Waller St, whitby0.983 km
小学初中沉浸法语课程
9-9 年级
Father Leo J. Austin Catholic Secondary School
1020 Dryden Blvd, whitby2.171 km
初中沉浸法语课程
10-12 年级
Father Leo J. Austin Catholic Secondary School
1020 Dryden Blvd, whitby2.171 km
高中沉浸法语课程
预约看房
反馈发送成功。
Submission Failed! Please check your input and try again or contact us

