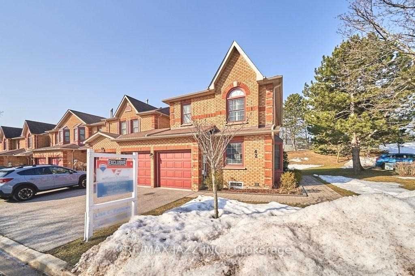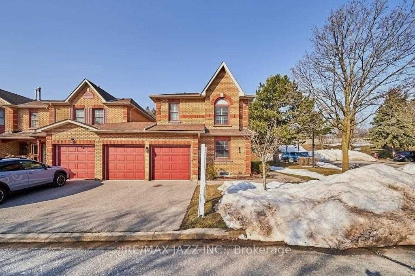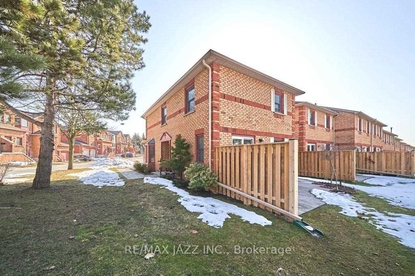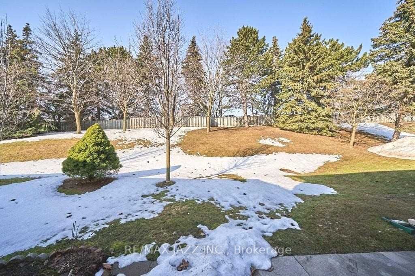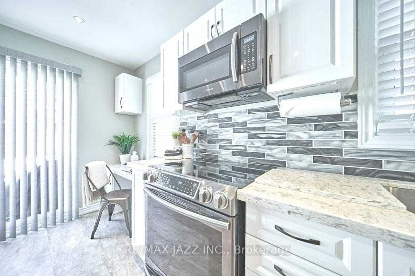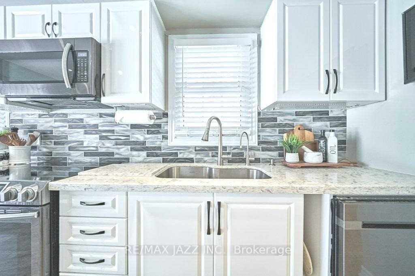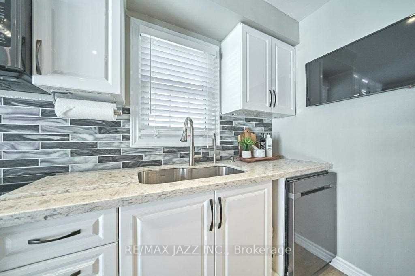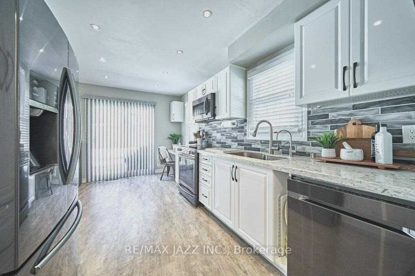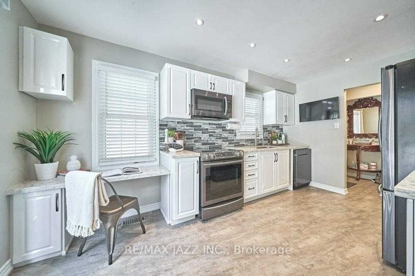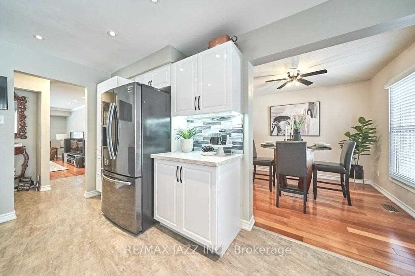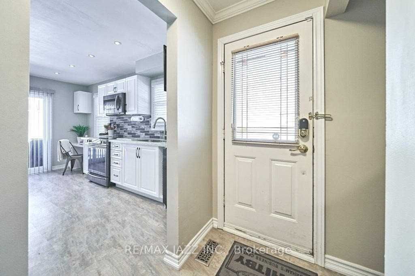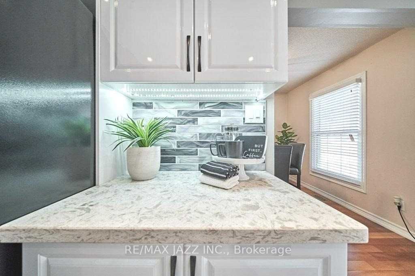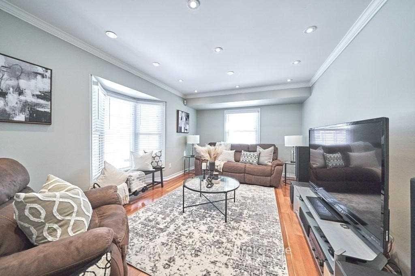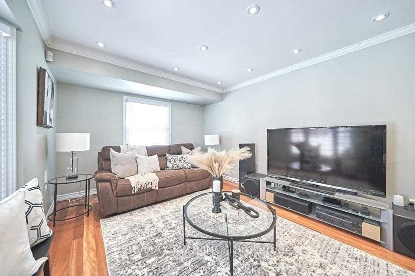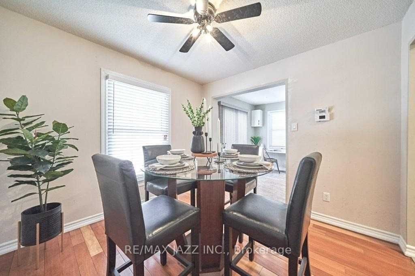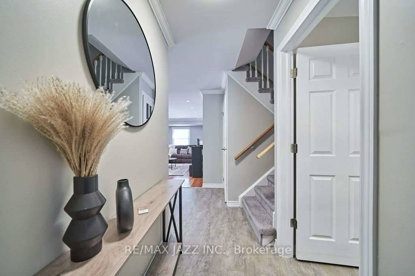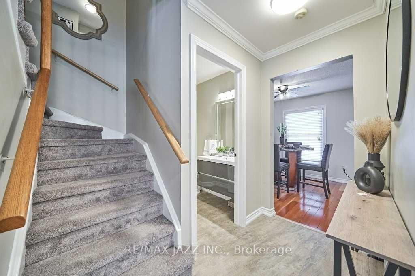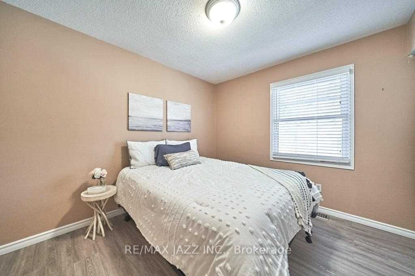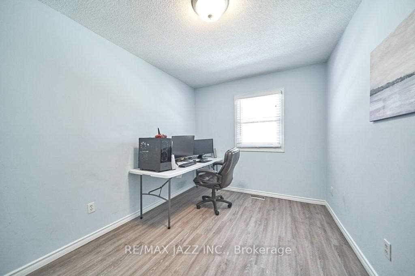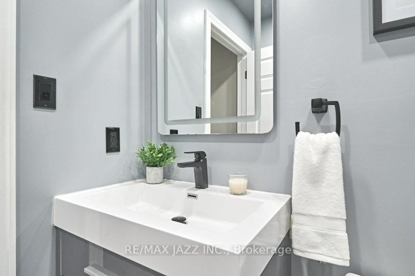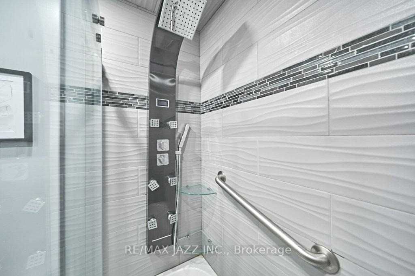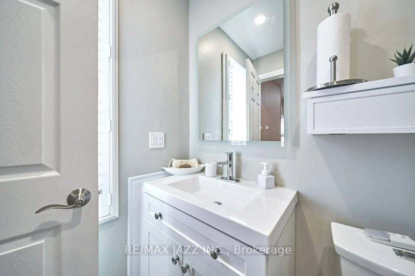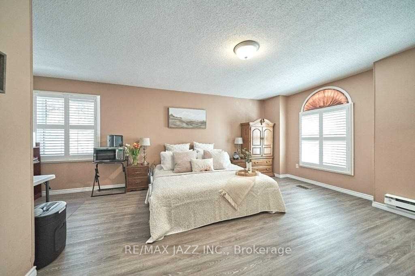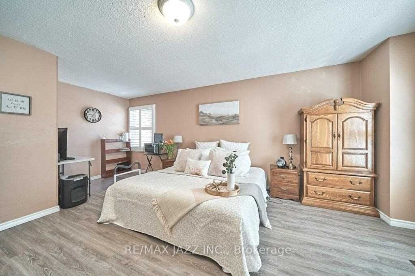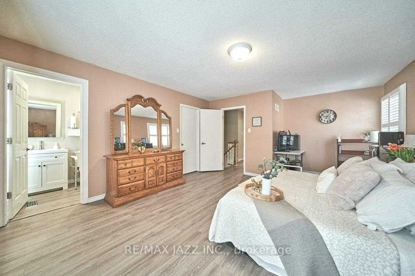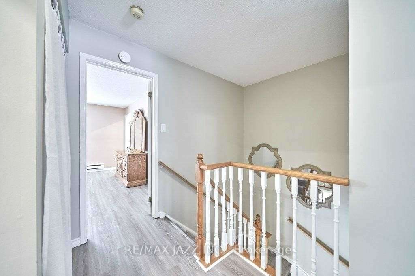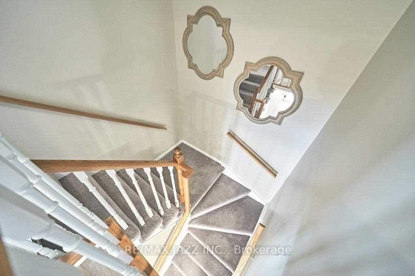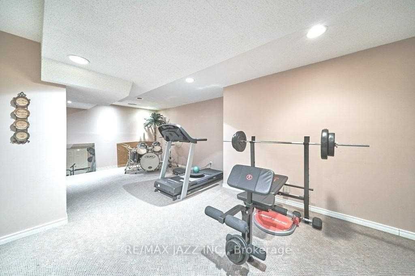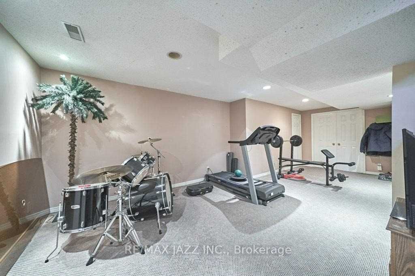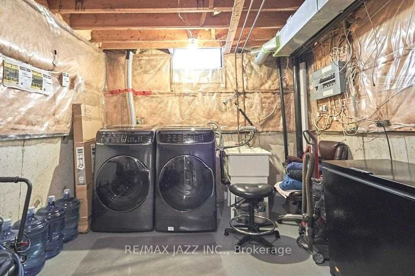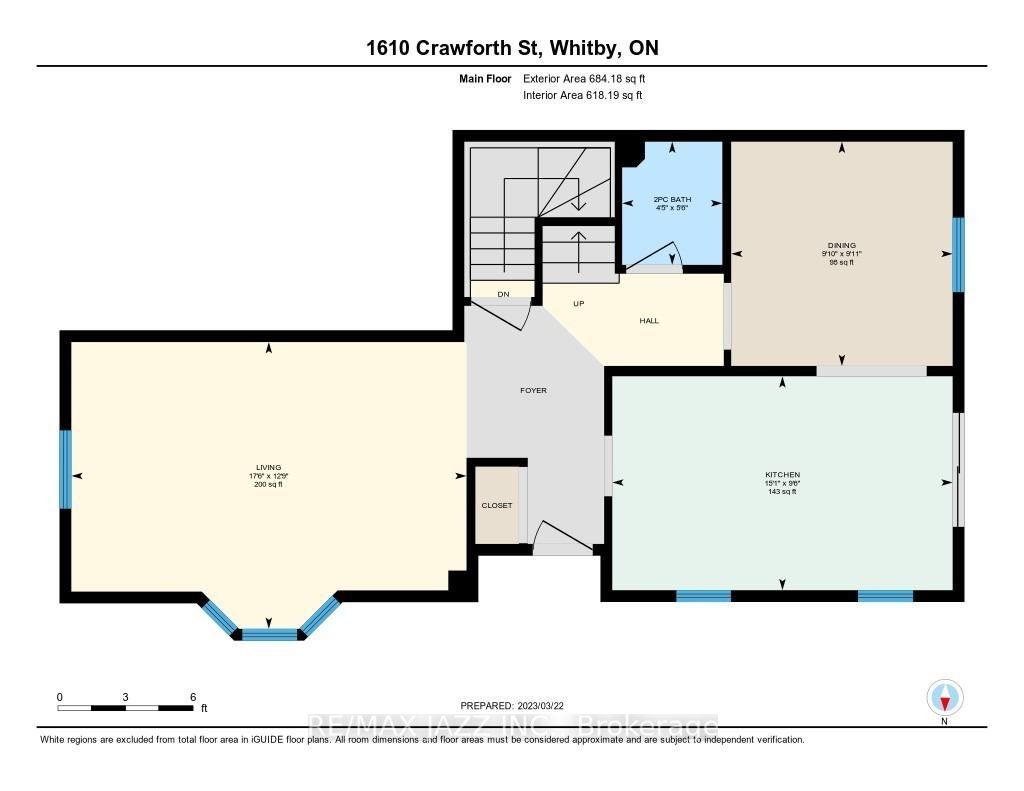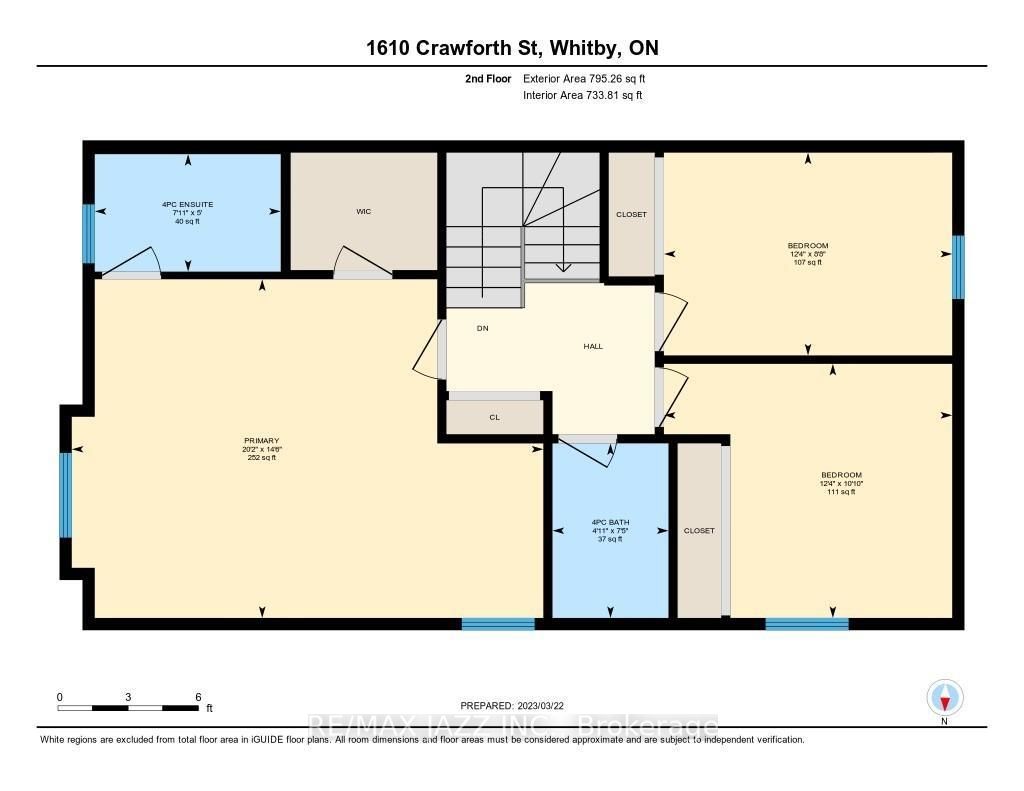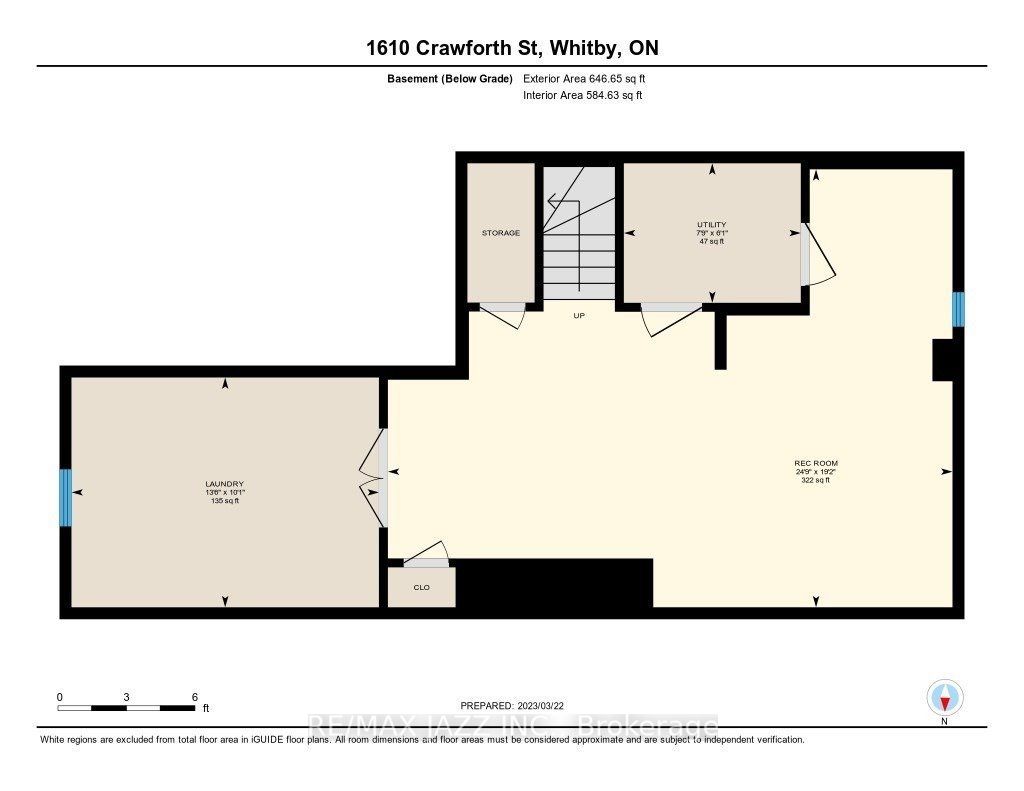- Ontario
- Whitby
1610 Crawforth St
成交CAD$xxx,xxx
CAD$700,000 호가
42 1610 Crawforth StWhitby, Ontario, L1N9B1
매출
334(2+2)| 1400-1599 sqft

打开地图
Log in to view more information
登录概要
IDE5981927
状态매출
소유권분양 아파트
类型주택 타운홈,외부
房间卧房:3,厨房:1,浴室:3
车位2 (4) 외부 차고 +2
房龄
管理费(月)503.61
관리비 유형공유 영역,주택 보험,주차장,물
交接日期Tbd
挂盘公司RE/MAX JAZZ INC., BROKERAGE
详细
Building
화장실 수3
침실수3
지상의 침실 수3
지하 개발Finished
지하실 유형N/A (Finished)
에어컨Central air conditioning
외벽Brick
난로False
가열 방법Natural gas
난방 유형Forced air
내부 크기
층2
유형Row / Townhouse
Association AmenitiesBBQs Allowed,Outdoor Pool,Visitor Parking
Architectural Style2-Storey
난방있음
Main Level Bathrooms1
Property Attached있음
Rooms Above Grade6
Rooms Total8
Heat SourceGas
Heat TypeForced Air
저장실None
Laundry LevelLower Level
토지
토지false
Attached Garage
Visitor Parking
기타
InclusionsAll Exist. Appl. (Fridge, Stove, Dishwasher, Washer & Dryer, Microwave); All Exist. Elfs & Ceiling Fans, Furnace Air Cleaner, Reverse Osmosis System, Security System (Door Lock, Doorbell Camera & 2 Outdoor Cameras), A Water Softener (Replacement)
Internet Entire Listing Display있음
地下室완성되었다
阳台None
储藏室None
壁炉N
空调Central Air
供暖강제 공기
电视N
楼层1
房号42
朝向동쪽
车位Exclusive
CORP#DCC99
物业管理Eastway Property Management
附注
All Brick, Bright, And Elegant 3 Bedroom, 3 Bathroom Townhome In The Blue Grass Village Estate. Coveted End Unit At The End Of The Lane With Double Car Garage, Updated Eat-In Kitchen & Bathroom (Yes, There's A Heated Floor!!) Tastefully Finished Basement, No One Behind! Super Location And Close To All Amenities. The Kitchen And Bathrooms Have Been Updated And The Appliances Are Newer, Too! Tankless Hwt Owned
The listing data is provided under copyright by the Toronto Real Estate Board.
The listing data is deemed reliable but is not guaranteed accurate by the Toronto Real Estate Board nor RealMaster.
位置
省:
Ontario
城市:
Whitby
社区:
Blue Grass Meadows 10.06.0100
交叉路口:
Crawforth & Thickson
房间
房间
层
长度
宽度
面积
주방
메인
15.09
8.86
133.69
Quartz Counter B/I Range B/I Desk
거실
메인
17.59
12.89
226.74
Hardwood Floor Pot Lights
식사
메인
9.09
9.09
82.59
Hardwood Floor
Prim Bdrm
Upper
20.18
13.78
278.03
W/I Closet 4 Pc Ensuite Combined W/Office
두 번째 침실
Upper
12.37
10.07
124.58
Double Closet Laminate
세 번째 침실
Upper
12.37
7.97
98.61
Double Closet Laminate
세탁소
Lower
12.99
10.07
130.86
Window
Rec
Lower
24.87
19.19
477.30
Broadloom Closet
화장실
Upper
7.09
4.92
34.88
4 Pc Bath
화장실
메인
4.49
4.99
22.41
2 Pc Bath
화장실
Upper
4.10
7.48
30.68
3 Pc Bath
学校信息
私校K-8 年级
Dr Robert Thornton Public School
101 Hazelwood Dr, whitby0.668 km
小学初中英语
9-12 年级
Anderson Collegiate And Vocational Institute
400 Anderson St, whitby0.946 km
高中英语
K-8 年级
St. Paul Catholic School
200 Garrard Rd, whitby1.533 km
小学初中英语
9-12 年级
Father Leo J. Austin Catholic Secondary School
1020 Dryden Blvd, whitby3.151 km
高中英语
1-8 年级
John Dryden Public School
40 Rolling Acres Dr, whitby2.638 km
小学初中沉浸法语课程
9-12 年级
Anderson Collegiate And Vocational Institute
400 Anderson St, whitby0.946 km
高中沉浸法语课程
1-8 年级
St. Mark The Evangelist Catholic School
95 Waller St, whitby2.901 km
小学初中沉浸法语课程
9-9 年级
Father Leo J. Austin Catholic Secondary School
1020 Dryden Blvd, whitby3.151 km
初中沉浸法语课程
10-12 年级
Father Leo J. Austin Catholic Secondary School
1020 Dryden Blvd, whitby3.151 km
高中沉浸法语课程
预约看房
反馈发送成功。
Submission Failed! Please check your input and try again or contact us

