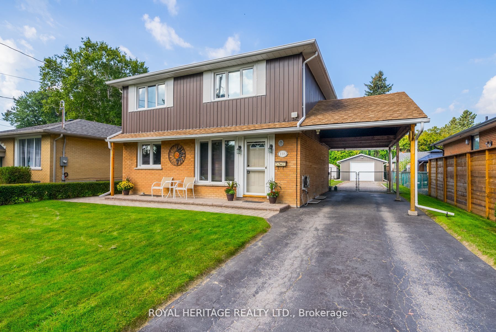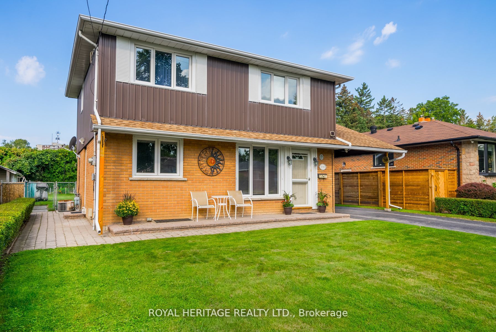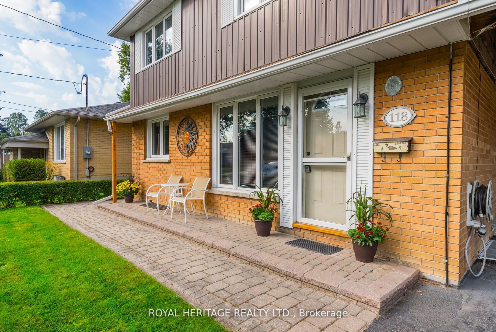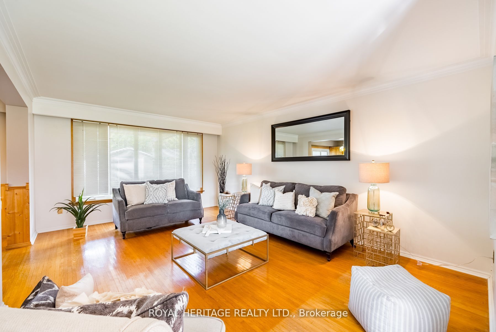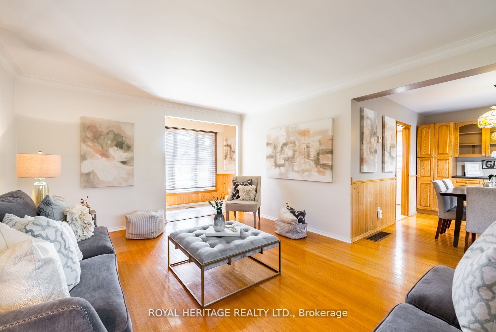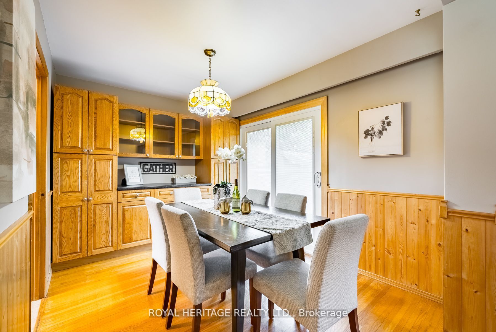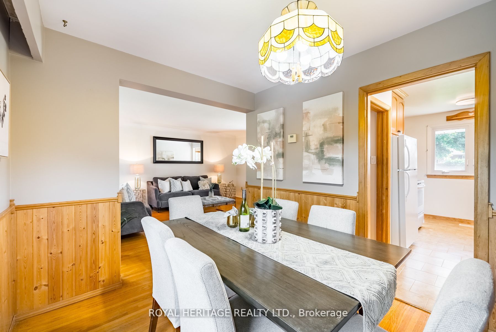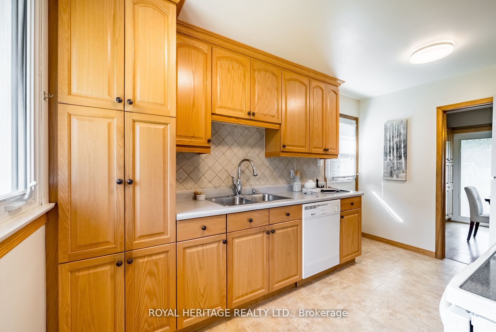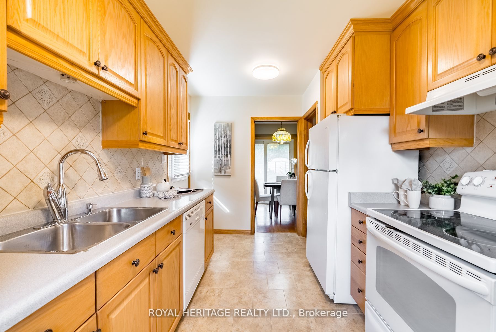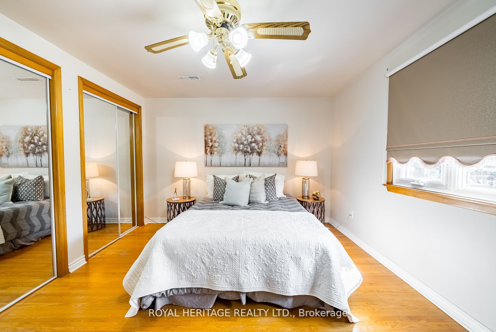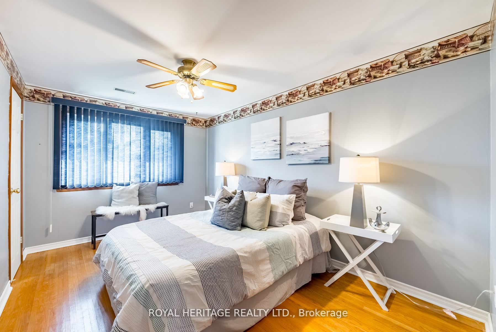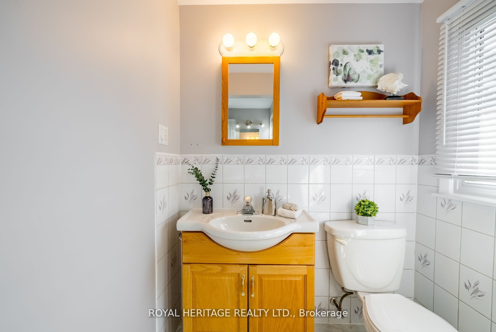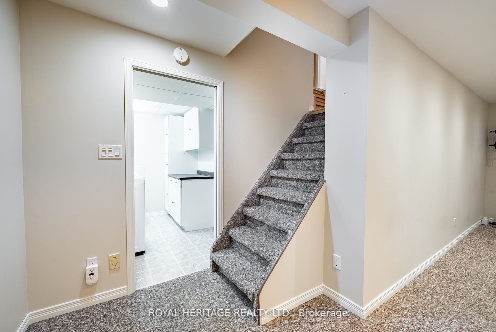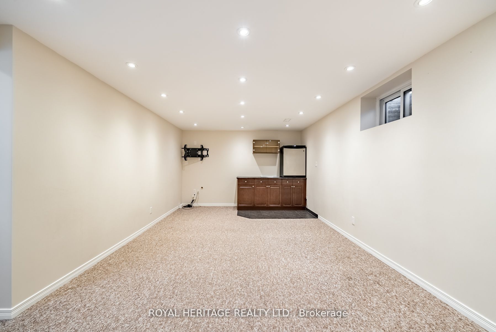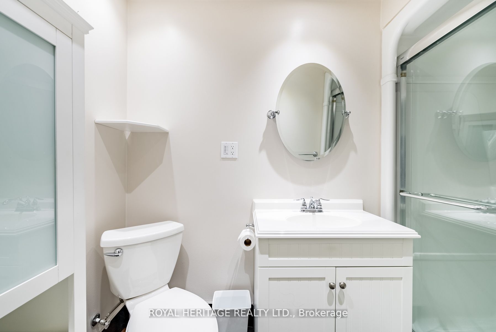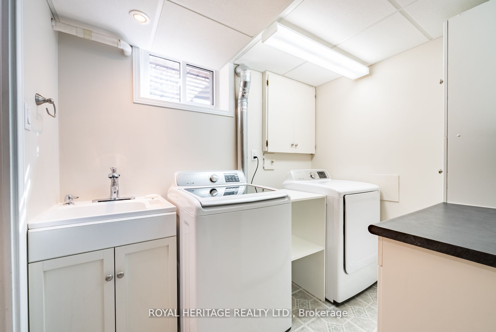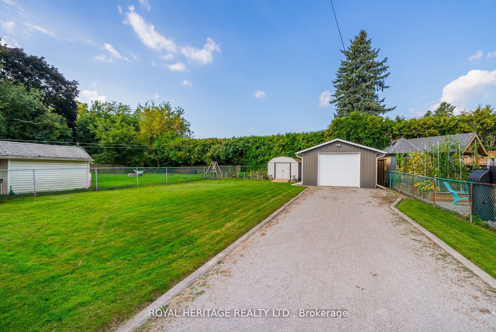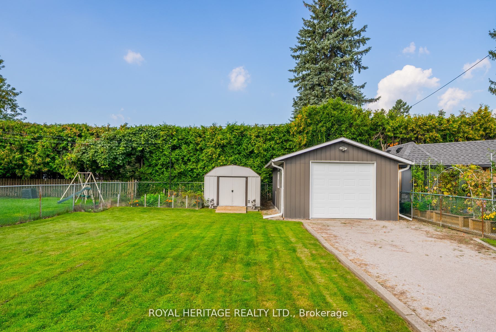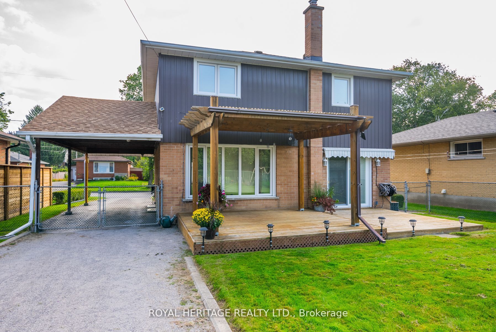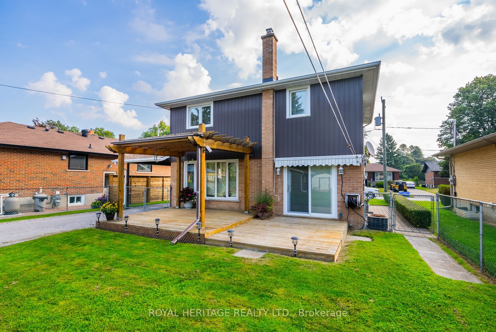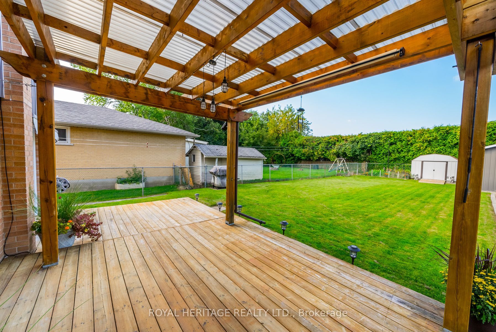- Ontario
- Whitby
118 Bell Dr
CAD$899,900
CAD$899,900 호가
118 Bell DrWhitby, Ontario, L1N2T2
Delisted · 종료 됨 ·
325(1+4)| 1100-1500 sqft

打开地图
Log in to view more information
登录概要
IDE7041268
状态종료 됨
소유권자유보유권
类型주택 House,단독 주택
房间卧房:3,厨房:1,浴室:2
占地50 * 150 Feet
Land Size7500 ft²
车位1 (5) 단독 주택 차고 +4
房龄
交接日期TBA
挂盘公司ROYAL HERITAGE REALTY LTD.
详细
Building
화장실 수2
침실수3
지상의 침실 수3
지하 개발Finished
지하실 유형Full (Finished)
스타일Detached
에어컨Central air conditioning
외벽Brick
난로False
가열 방법Natural gas
난방 유형Forced air
내부 크기
층2
유형House
Architectural Style2-Storey
Property FeaturesFenced Yard,Library,Park,Public Transit,Rec./Commun.Centre,School
Rooms Above Grade6
Heat SourceGas
Heat TypeForced Air
물Municipal
Other StructuresGarden Shed
토지
면적50 x 150 FT
토지false
시설Park,Public Transit,Schools
Size Irregular50 x 150 FT
주차장
Parking FeaturesPrivate
유틸리티
Electric YNA있음
주변
시설공원,대중 교통,주변 학교
커뮤니티 특성Community Centre
기타
InclusionsAll electric light fixtures, all broadloom where laid, all window coverings, fridge, stove, dishwasher, microwave(in cupboard), washer, dryer, chest freezer, bar fridge, 2 sun awnings, pergola, solar powered motion lights, tv mount, hot water tank
Internet Entire Listing Display있음
하수도Sewer
地下室완성되었다,Full
泳池None
壁炉N
空调Central Air
供暖강제 공기
电视Yes
家具없음
朝向서쪽
附注
Welcome home! This pretty two storey is so perfect that the current owners have been happy here for almost 40 years. The massive pool sized lot (0.17 acre as per MPAC) is perfect for growing families, vegetables, hobbyists, contractors or sports enthusiasts. Huge driveway features a car port as well as a large detached garage (24'x16') with power (60 amp pony for 240 volts, so a heater or welder would be fine) if needed & the walls are insulated - lots of room for shop applications & there is also a solid metal garden shed (14'x10') . Many interior updates throughout include hardwood floors, custom kitchen and hutch, two tiered deck in backyard, perfect for entertaining; updated breaker panel (wiring all copper), fixtures, windows, upgraded 5 piece main bathroom (2nd floor) & finished basement with an additional 3 piece bathroom, just off the rec room. Walking distance to downtown, GO Train, Sports and Abilities Centres, shopping, restaurants, schools HWYs 2, 401, 412 & more!
The listing data is provided under copyright by the Toronto Real Estate Board.
The listing data is deemed reliable but is not guaranteed accurate by the Toronto Real Estate Board nor RealMaster.
位置
省:
Ontario
城市:
Whitby
社区:
Lynde Creek 10.06.0030
交叉路口:
Bell Drive and Dundas St W
房间
房间
层
长度
宽度
面积
Living Room
지면
17.95
12.86
230.80
Dining Room
지면
11.71
8.73
102.22
주방
지면
13.16
8.60
113.09
Primary Bedroom
Second
13.29
11.12
147.78
Bedroom 2
Second
13.55
9.06
122.70
Bedroom 3
Second
9.78
9.19
89.81
레크리에이션
지하실
21.33
11.81
251.88
Utility Room
지하실
12.83
12.07
154.88
学校信息
私校K-8 年级
West Lynde Public School
270 Michael Blvd, whitby0.465 km
小学初中英语
9-12 年级
Henry Street High School
600 Henry St, whitby1.076 km
高中英语
K-8 年级
St. Marguerite D'Youville Catholic School
250 Michael Blvd, whitby0.605 km
小学初中英语
9-12 年级
All Saints Catholic Secondary School
3001 Country Lane, whitby2.301 km
高中英语
1-8 年级
Julie Payette Public School
300 Garden St, whitby2.253 km
小学初中沉浸法语课程
9-12 年级
Anderson Collegiate And Vocational Institute
400 Anderson St, whitby3.032 km
高中沉浸法语课程
1-8 年级
St. John The Evangelist Catholic School
1103 Giffard St, whitby0.443 km
小学初中沉浸法语课程
9-9 年级
Father Leo J. Austin Catholic Secondary School
1020 Dryden Blvd, whitby4.361 km
初中沉浸法语课程
10-12 年级
Father Leo J. Austin Catholic Secondary School
1020 Dryden Blvd, whitby4.361 km
高中沉浸法语课程
预约看房
反馈发送成功。
Submission Failed! Please check your input and try again or contact us

