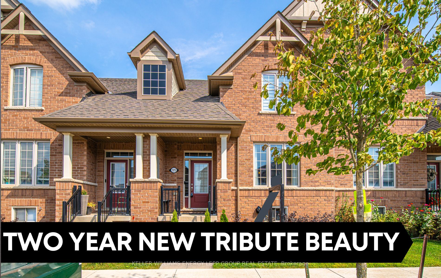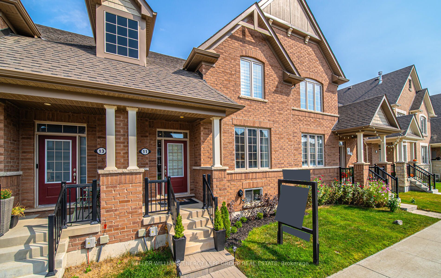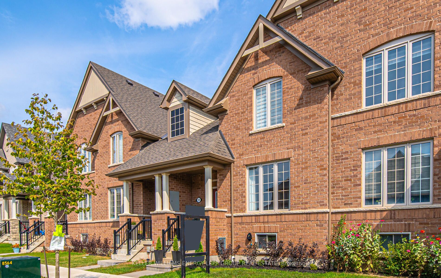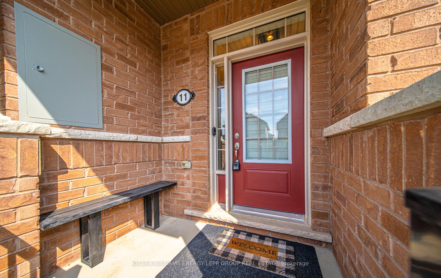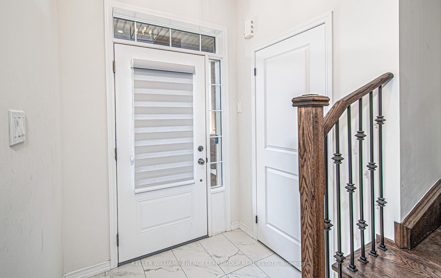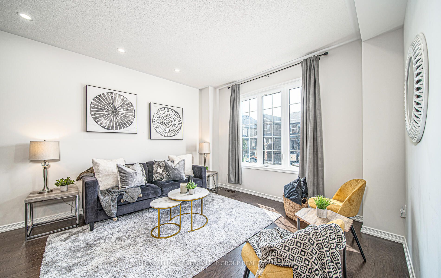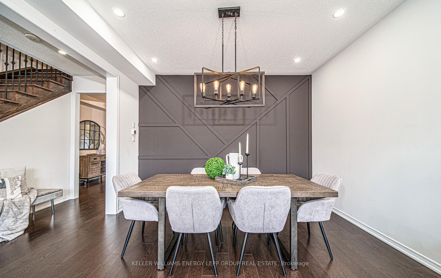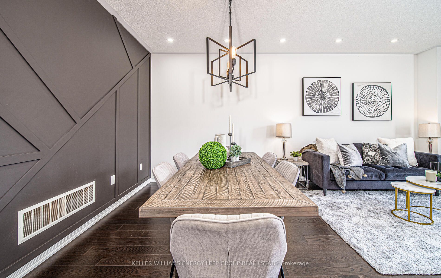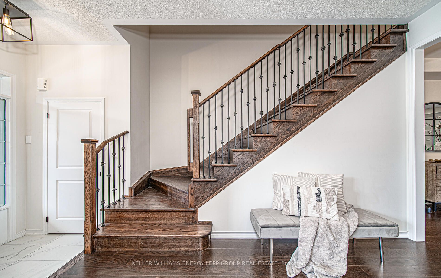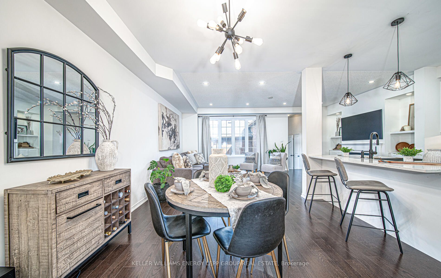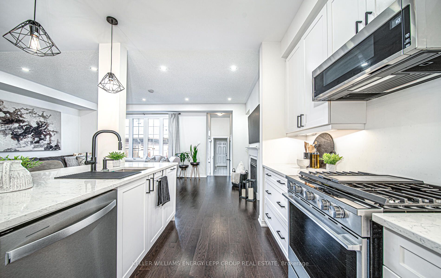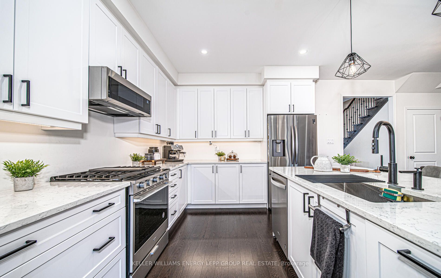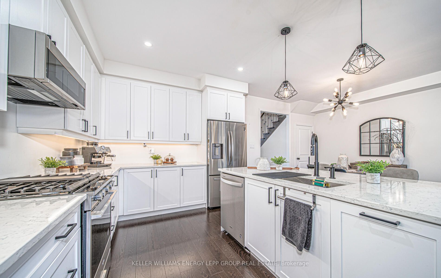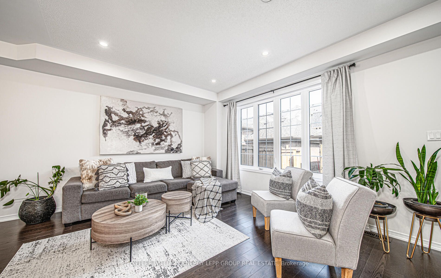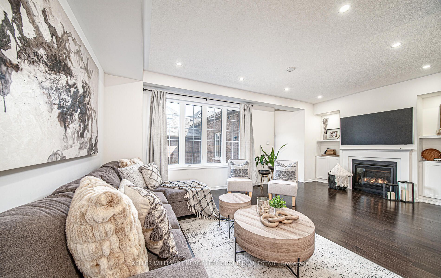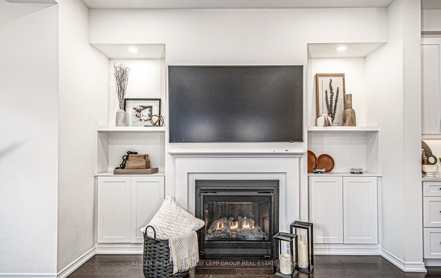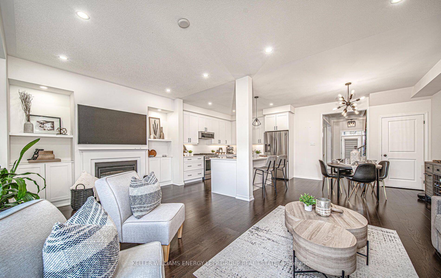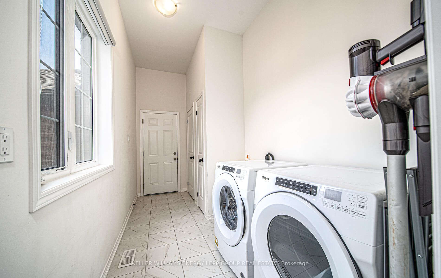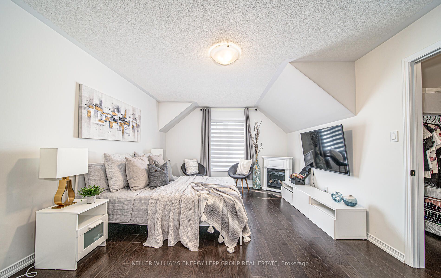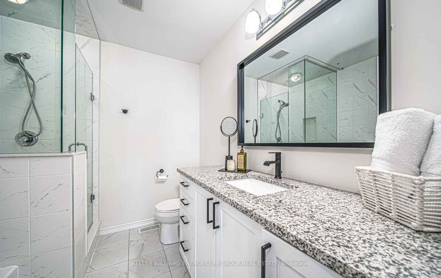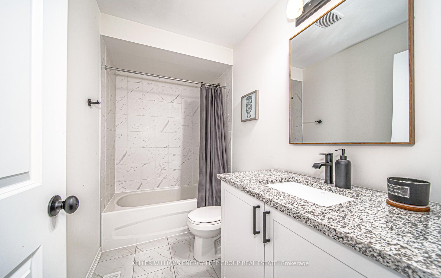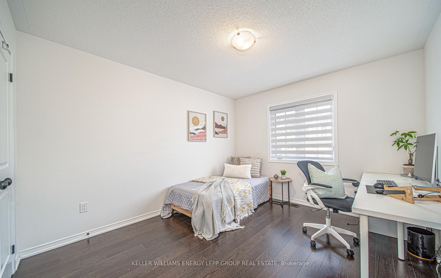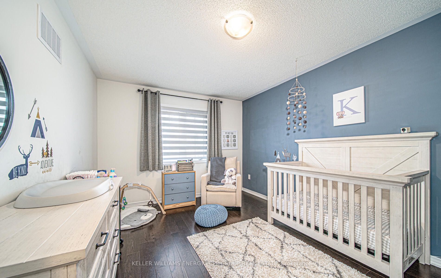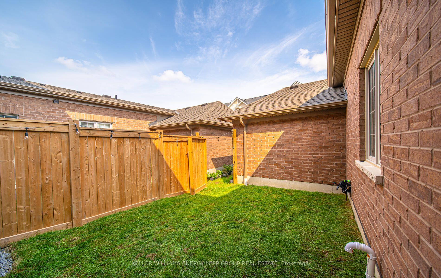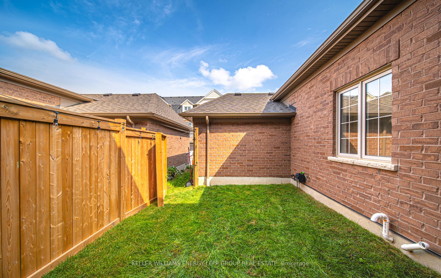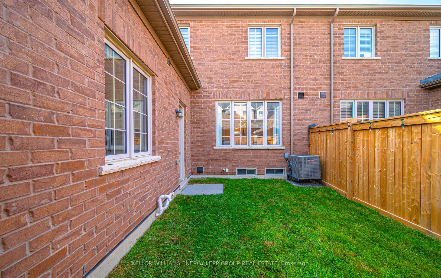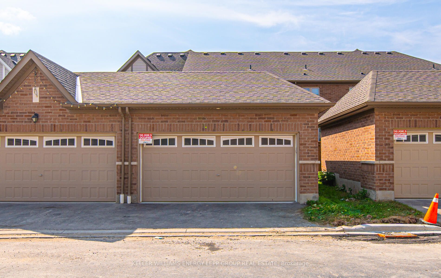- Ontario
- Whitby
11 Hornchurch St
CAD$875,000
CAD$875,000 호가
11 Hornchurch StWhitby, Ontario, L1P0J3
Delisted · 종료 됨 ·
333(2+1)| 2000-2500 sqft

打开地图
Log in to view more information
登录概要
IDE7040654
状态종료 됨
소유권자유보유권
类型주택 타운홈,외부
房间卧房:3,厨房:1,浴室:3
占地22 * 106 Feet
Land Size2332 ft²
车位2 (3) 외부 차고 +1
房龄 0-5
交接日期TBA
挂盘公司KELLER WILLIAMS ENERGY LEPP GROUP REAL ESTATE
详细
Building
화장실 수3
침실수3
지상의 침실 수3
지하 개발Unfinished
지하실 유형N/A (Unfinished)
스타일Attached
에어컨Central air conditioning
외벽Brick
난로True
가열 방법Natural gas
난방 유형Forced air
내부 크기
층2
유형Row / Townhouse
Architectural Style2-Storey
Fireplace있음
Rooms Above Grade8
Heat SourceGas
Heat TypeForced Air
물Municipal
Laundry LevelMain Level
토지
면적22 x 106 FT
토지false
Size Irregular22 x 106 FT
주차장
Parking FeaturesPrivate
기타
Den Familyroom있음
InclusionsAll electric light fixtures
Garage door opener and remote
Fridge, stove, dishwasher, Washer and dryer
Ring door bell
Smart thermostat
Smart lighting
Internet Entire Listing Display있음
하수도Sewer
地下室미완료
泳池None
壁炉Y
空调Central Air
供暖강제 공기
家具없음
朝向동쪽
附注
Stunning 2 year old tribute 2 Storey home in a great family subdivision of West Whitby seconds to 412 , 407 and 401 and all amenities. One of the best tribute layouts in area a must see for yourself. Approx. 2200 sqft executive layout with soaring 9 foot ceiling, formal living room and dining room with feature wall, fabulous open concept kitchen overlooking family room with fireplace, 2 pc powder room, laundry area and garage access on main. Primary bedroom on the second level with 4 pc ensuite and walk-in closet. Outside features child-safe fenced yard, double car garage, 3rd car parking space plus a full unfinished basement. Fully upgraded, elegantly decorated with modern finishes. Stunning upgraded kitchen with extended cupboards, quartz counters, valance lighting, upgraded appliances, upgraded flooring, hardware, light fixtures, too many improvements to list. A must see you will not be disappointed.
The listing data is provided under copyright by the Toronto Real Estate Board.
The listing data is deemed reliable but is not guaranteed accurate by the Toronto Real Estate Board nor RealMaster.
位置
省:
Ontario
城市:
Whitby
社区:
Rural Whitby 10.06.0010
交叉路口:
Rossland / Coronation
房间
房间
层
长度
宽度
面积
Living Room
메인
18.96
12.66
240.15
Dining Room
메인
18.96
12.66
240.15
주방
메인
12.47
10.30
128.43
아침
메인
12.47
11.45
142.75
패밀리 룸
메인
12.14
21.92
266.04
Primary Bedroom
Second
18.96
12.57
238.29
Bedroom 2
Second
12.40
10.63
131.83
Bedroom 3
Second
15.09
10.63
160.43
学校信息
私校9-12 年级
Donald A Wilson Secondary School
681 Rossland Rd W, whitby1.439 km
高中英语
K-8 年级
St. Luke The Evangelist Catholic School
55 Twin Streams Rd, whitby1.42 km
小学初中英语
9-12 年级
All Saints Catholic Secondary School
3001 Country Lane, whitby1.365 km
高中英语
1-8 年级
Captain Michael Vandenbos Public School
3121 Country Lane, whitby1.02 km
小学初中沉浸法语课程
9-12 年级
Donald A Wilson Secondary School
681 Rossland Rd W, whitby1.439 km
高中沉浸法语课程
1-8 年级
St. John The Evangelist Catholic School
1103 Giffard St, whitby2.949 km
小学初中沉浸法语课程
9-9 年级
Father Leo J. Austin Catholic Secondary School
1020 Dryden Blvd, whitby3.924 km
初中沉浸法语课程
10-12 年级
Father Leo J. Austin Catholic Secondary School
1020 Dryden Blvd, whitby3.924 km
高中沉浸法语课程
预约看房
反馈发送成功。
Submission Failed! Please check your input and try again or contact us

