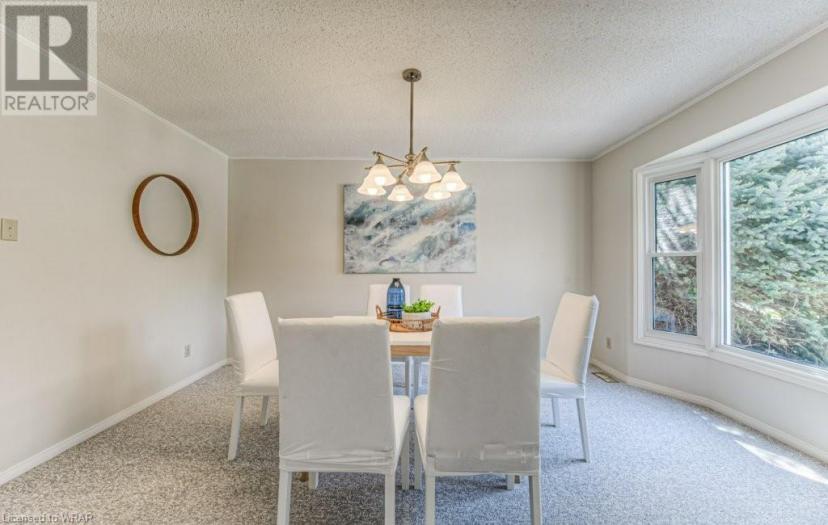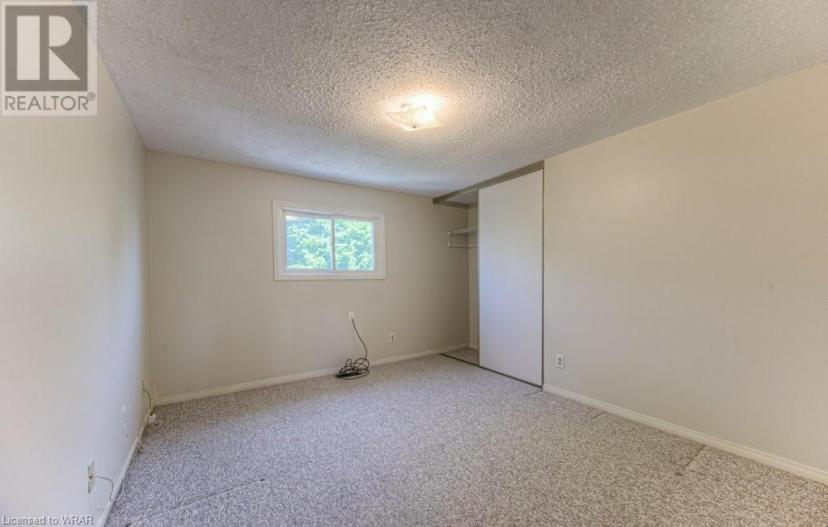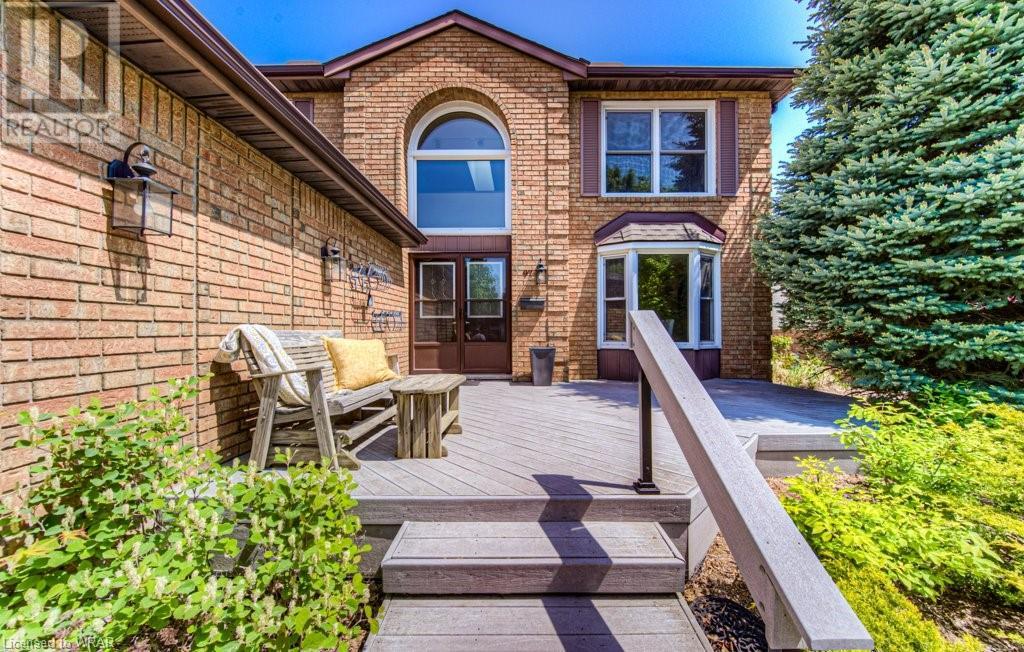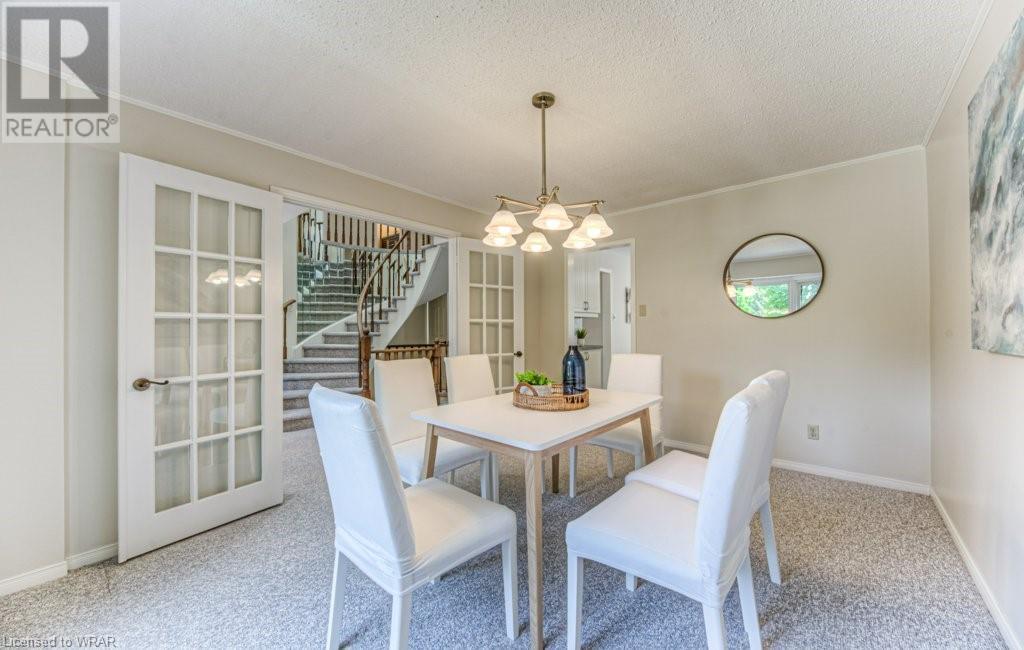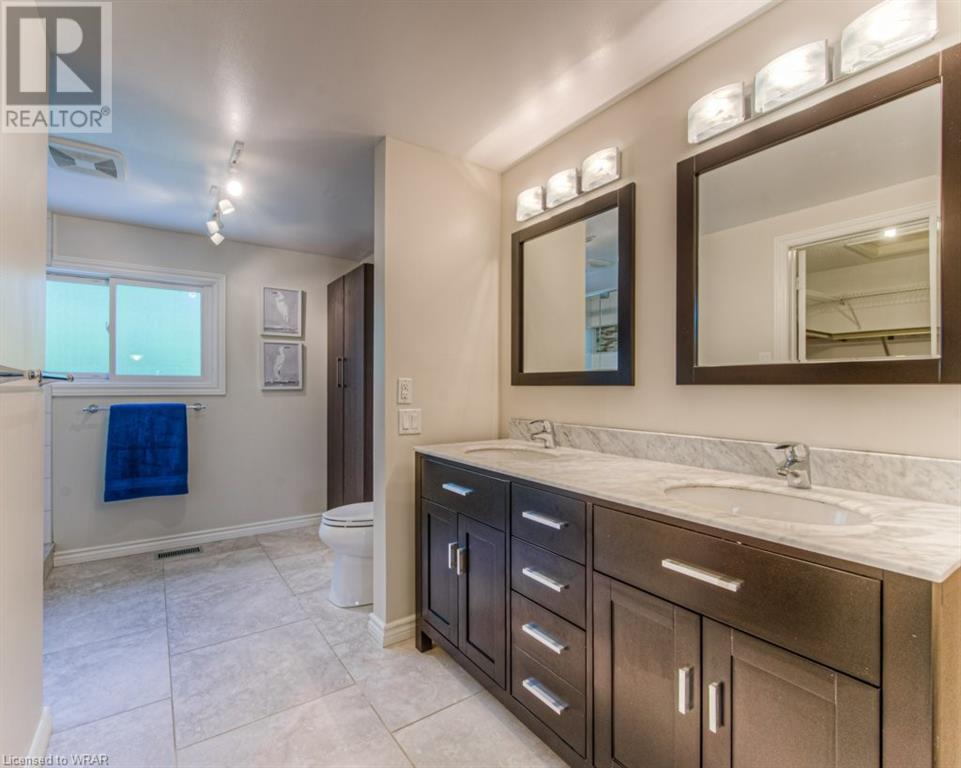- Ontario
- Waterloo
97 Valley Ridge Cres
CAD$999,900
CAD$999,900 호가
97 Valley Ridge CresWaterloo, Ontario, N2T1W9
Delisted · Delisted ·
44| 2484 sqft

打开地图
Log in to view more information
登录概要
ID40428892
状态Delisted
소유권Freehold
类型Residential House,Detached
房间卧房:4,浴室:4
面积(ft²)2484 尺²
Land Sizeunder 1/2 acre
房龄建筑日期: 1985
挂盘公司MCINTYRE REAL ESTATE SERVICES INC.
详细
Building
화장실 수4
침실수4
지상의 침실 수4
가전 제품Central Vacuum,Dishwasher,Dryer,Refrigerator,Stove,Water softener,Washer,Window Coverings,Garage door opener
Architectural Style2 Level
지하 개발Finished
지하실 유형Full (Finished)
건설 날짜1985
스타일Detached
에어컨Central air conditioning
외벽Brick
난로True
난로수량1
기초 유형Poured Concrete
화장실2
가열 방법Natural gas
난방 유형Forced air
내부 크기2484.0000
층2
유형House
유틸리티 용수Municipal water
토지
면적under 1/2 acre
토지false
시설Park,Place of Worship,Schools,Shopping
울타리유형Fence
하수도Municipal sewage system
주변
시설Park,Place of Worship,Schools,Shopping
Location DescriptionWestvale Dr to Valley Ridge Cres.
Zoning DescriptionSR1A
기타
특성Park/reserve,Paved driveway,Sump Pump,Automatic Garage Door Opener
地下室완성되었다,Full (Finished)
壁炉True
供暖Forced air
附注
Westvale Family Home! This 2,484 square foot 4 bedroom home sits on a quiet crescent in a family friendly Waterloo neighbourhood. Incredible natural light abounds as you walk in to the main foyer with a circular staircase and tile entrance. The main floor layouts boasts a family room with gas fireplace, formal dining room, sunken living/great room with hardwood floors, main floor laundry, and a spacious eat in kitchen with tile floor, breakfast bar and sliders out to your composite deck and fenced backyard. Plenty of room upstairs with a large primary bedroom and renovated ensuite bath with Italian porcelain tile, rain shower head and more! Downstairs you'll find the newly updated rec room with an incredible home theatre set up including 4K projector and static screen. Have a drink or sit and visit with friends at your home bar! Plenty of storage in the basement. Other features include a gas line to BBQ, backyard storage shed, parking for 4 cars in the driveway (plus 2 in the garage), and updated garage doors. (id:22211)
The listing data above is provided under copyright by the Canada Real Estate Association.
The listing data is deemed reliable but is not guaranteed accurate by Canada Real Estate Association nor RealMaster.
MLS®, REALTOR® & associated logos are trademarks of The Canadian Real Estate Association.
位置
省:
Ontario
城市:
Waterloo
社区:
Westvale
房间
房间
层
长度
宽度
面积
4pc Bathroom
Second
8.23
7.41
61.06
8'3'' x 7'5''
Full bathroom
Second
9.74
12.07
117.65
9'9'' x 12'1''
침실
Second
11.91
12.34
146.91
11'11'' x 12'4''
침실
Second
10.50
12.24
128.48
10'6'' x 12'3''
침실
Second
13.09
9.68
126.70
13'1'' x 9'8''
Primary Bedroom
Second
11.25
20.24
227.80
11'3'' x 20'3''
2pc Bathroom
지하실
NaN
Measurements not available
기타
지하실
10.66
5.35
57.02
10'8'' x 5'4''
작은 홀
지하실
10.50
16.24
170.50
10'6'' x 16'3''
레크리에이션
지하실
24.02
26.25
630.33
24'0'' x 26'3''
저장고
지하실
4.17
6.00
25.02
4'2'' x 6'0''
저장고
지하실
8.23
15.09
124.28
8'3'' x 15'1''
유틸리티
지하실
6.99
10.33
72.22
7'0'' x 10'4''
2pc Bathroom
메인
NaN
Measurements not available
식사
메인
10.83
15.09
163.40
10'10'' x 15'1''
가족
메인
11.42
22.08
252.10
11'5'' x 22'1''
주방
메인
10.83
18.01
195.01
10'10'' x 18'0''
세탁소
메인
7.41
9.68
71.76
7'5'' x 9'8''
거실
메인
11.91
17.09
203.57
11'11'' x 17'1''
预约看房
反馈发送成功。
Submission Failed! Please check your input and try again or contact us







