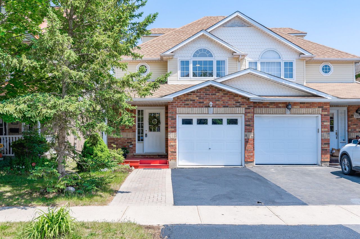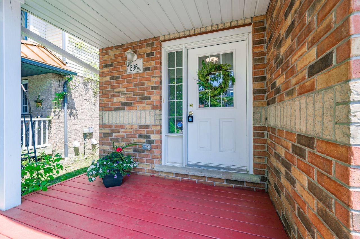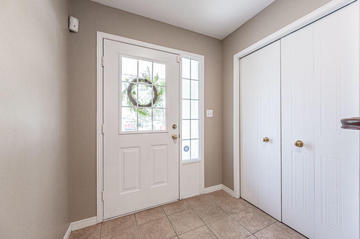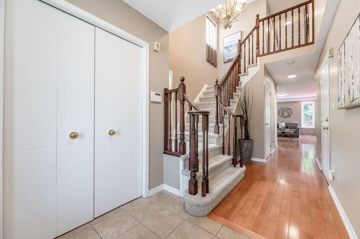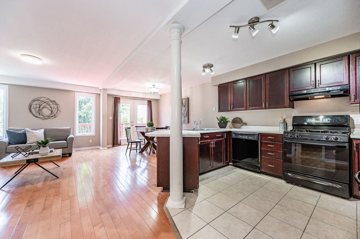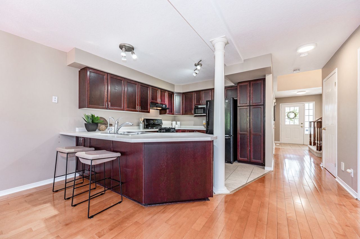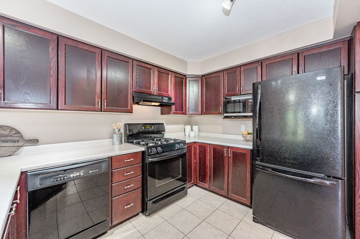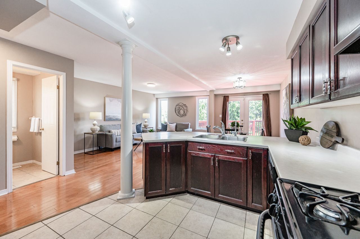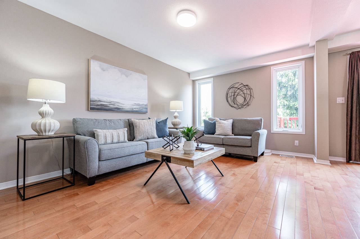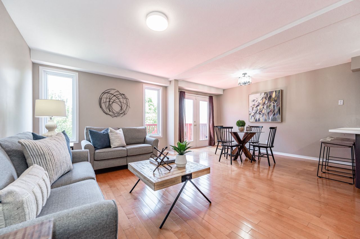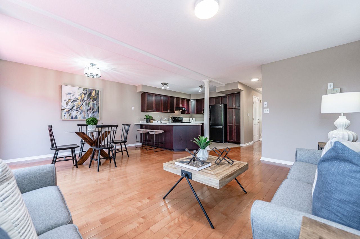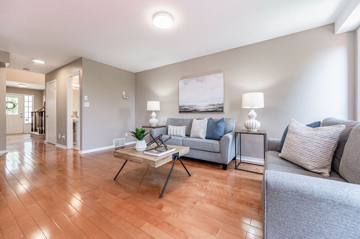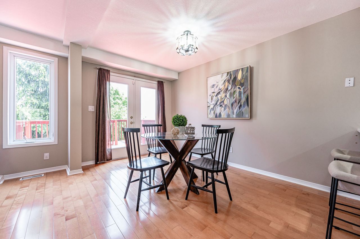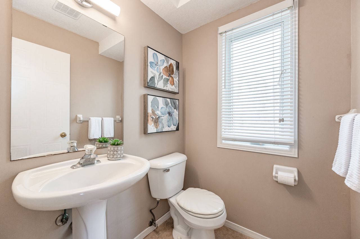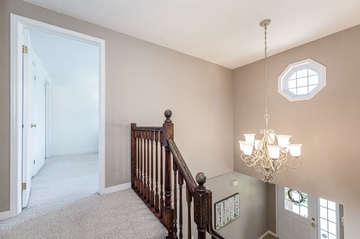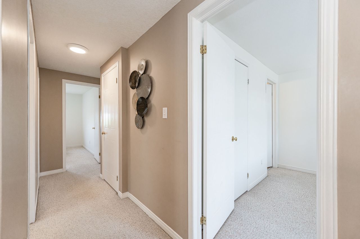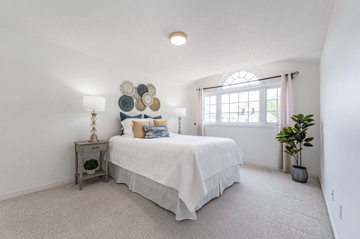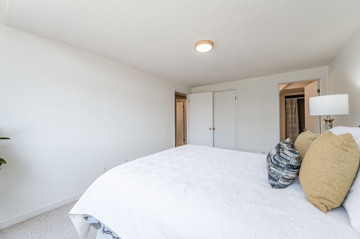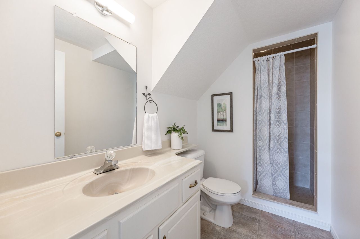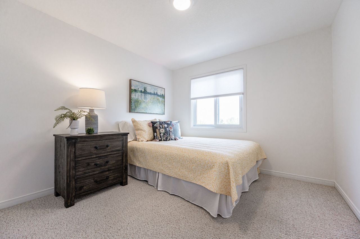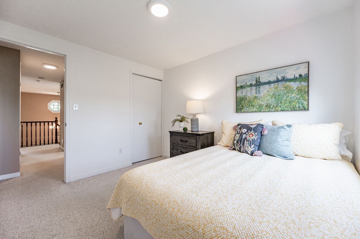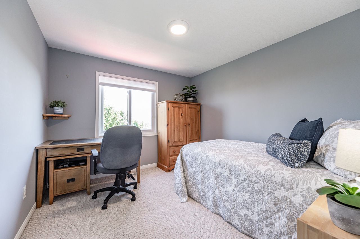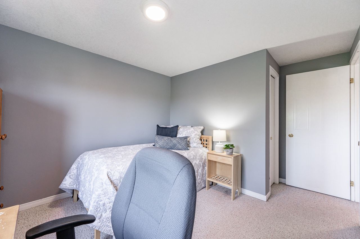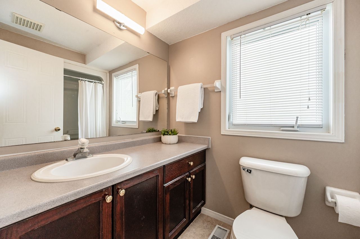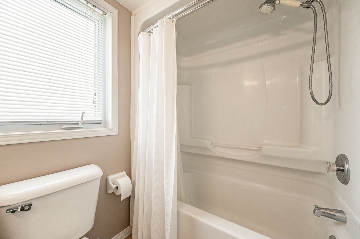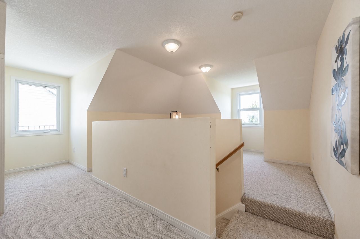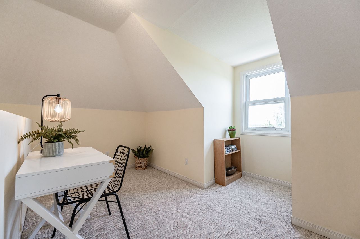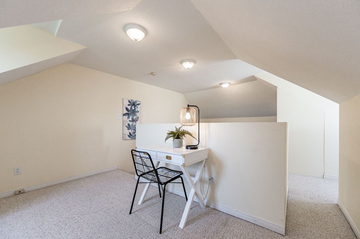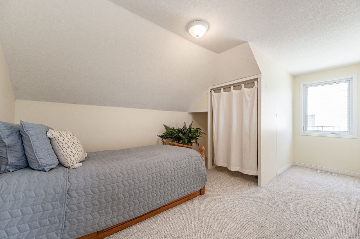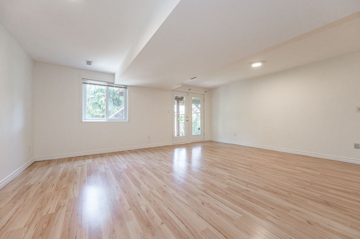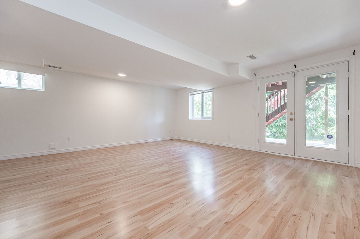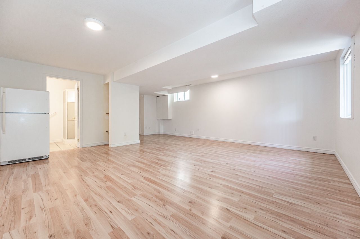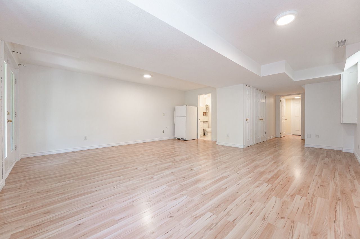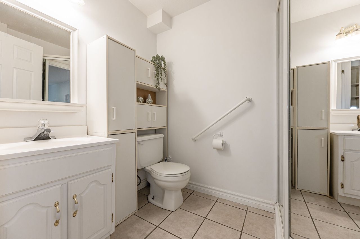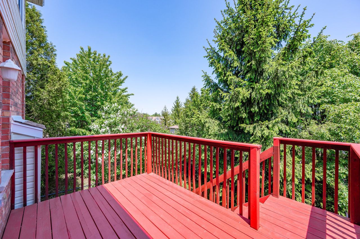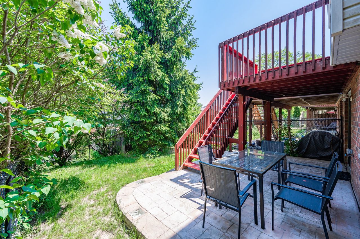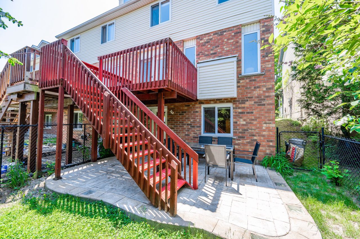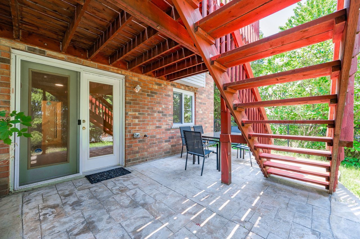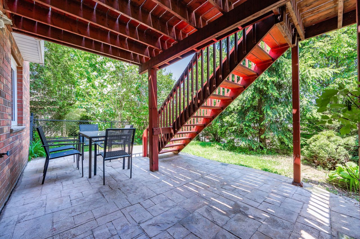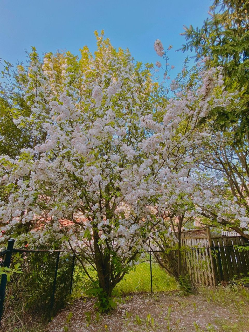- Ontario
- Waterloo
696 Star Flower Ave
成交CAD$xxx,xxx
CAD$839,000 호가
A 696 Star Flower AveWaterloo, Ontario, N2V2L2
매출
342(1+1)| 1500-2000 sqft
Listing information last updated on Tue Jun 13 2023 14:14:38 GMT-0400 (Eastern Daylight Time)

打开地图
Log in to view more information
登录概要
IDX6070468
状态매출
소유권자유보유권
入住Flexible
经纪公司RIGHT AT HOME REALTY
类型주택 House,반 분리형
房龄 16-30
占地24.61 * 103.35 Feet
Land Size2543.44 ft²
房间卧房:3,厨房:1,浴室:4
车位1 (2) 외부 차고 +1
详细
Building
화장실 수4
침실수3
지상의 침실 수3
가전 제품Central Vacuum,Dishwasher,Dryer,Microwave,Refrigerator,Water softener,Washer,Gas stove(s),Hood Fan,Window Coverings,Garage door opener
Architectural Style2 Level
지하 개발Finished
지하실 유형Full (Finished)
건설 날짜1999
스타일Semi-detached
에어컨Central air conditioning
외벽Brick,Vinyl siding
난로False
Fire ProtectionSmoke Detectors,Alarm system
기초 유형Poured Concrete
화장실1
가열 방법Natural gas
난방 유형Forced air
내부 크기1753.0000
층2
유형House
유틸리티 용수Municipal water
Architectural Style2-Storey
Property FeaturesFenced Yard,Library,Park,Public Transit,Rec./Commun.Centre,School
Rooms Above Grade12
Heat SourceGas
Heat TypeForced Air
물Municipal
Laundry LevelLower Level
토지
면적under 1/2 acre
토지false
시설Park,Place of Worship,Playground,Public Transit,Schools,Shopping
울타리유형Fence
하수도Municipal sewage system
Lot Size Range Acres< .50
주차장
Parking FeaturesPrivate
주변
시설공원,예배 장소,운동장,대중 교통,주변 학교,쇼핑
커뮤니티 특성Quiet Area
Location DescriptionFrom Columbia Forest Blvd,turn to Star Flower Ave and drive straight until you reach unit 696 Star Flower Ave.
Zoning DescriptionFR
Other
특성Park/reserve,Paved driveway,Sump Pump,Automatic Garage Door Opener
Internet Entire Listing Display있음
하수도Sewer
중앙 진공있음
地下室Full,Finished with Walk-Out
泳池None
壁炉N
空调Central Air
供暖강제 공기
房号A
朝向동쪽
附注
Welcome to this Bright, Spacious, and Well-Maintained home located in the most desirable Columbia Forest neighborhood, and boasts a spacious layout with 3 bedrooms, 4 baths, cozy loft, and bright finished walk-out with 3 pc bathroom basement. The main floor features a natural-light filled open-concept kitchen/dining/living room with beautiful hardwood floor, adding warmth and elegance for perfect entertaining. Garden doors lead to a lovely deck for your BBQs, and stairs seamlessly transitioning you to the garden patio. Mature trees, with gorgeous springtime blossom, and fenced yard, provide outdoor privacy. Large master bedroom with walk-in closet and 3pc ensuite. The spacious loft (3rd floor) could be used as an additional bedroom and office, or recreational space. Fresh paint enhances the overall atmosp. Walking distance to top schools(Laurel Heights S.S), shopping, transit, walking trails and minutes to universities. Don't miss out on the opportunity to make this your dream home!!Fridge, Gas Stove, Microwave, Dishwasher, Washer, Dryer, Water Softener, Central Vacuum, All Window Coverings and Lighting Fixtures(some are dimmable lightings).
The listing data is provided under copyright by the Toronto Real Estate Board.
The listing data is deemed reliable but is not guaranteed accurate by the Toronto Real Estate Board nor RealMaster.
位置
省:
Ontario
城市:
Waterloo
社区:
Columbia forest/clair hills
交叉路口:
Erbsville Rd/ Columbia Forest
房间
房间
层
长度
宽度
面积
주방
메인
11.22
10.60
118.90
식사
메인
13.42
8.79
117.99
W/O To Deck Hardwood Floor
거실
메인
16.44
10.50
172.57
Hardwood Floor
화장실
메인
4.76
4.92
23.41
2 Pc Bath
Prim Bdrm
2nd
15.49
10.53
163.09
3 Pc Ensuite W/I Closet
두 번째 침실
2nd
13.94
9.68
134.95
세 번째 침실
2nd
10.63
9.58
101.84
화장실
2nd
8.30
4.99
41.39
4 Pc Bath
화장실
2nd
10.07
4.99
50.23
3 Pc Ensuite
로프트
3rd
22.87
16.24
371.37
화장실
지하실
5.28
7.91
41.77
3 Pc Bath
Rec
지하실
28.15
18.70
526.42
Walk-Out
预约看房
反馈发送成功。
Submission Failed! Please check your input and try again or contact us

