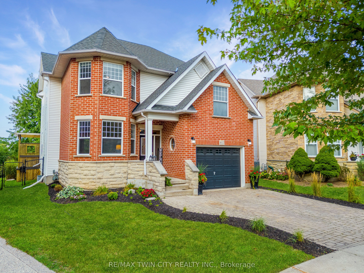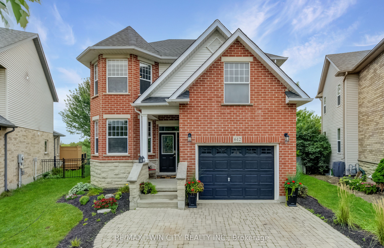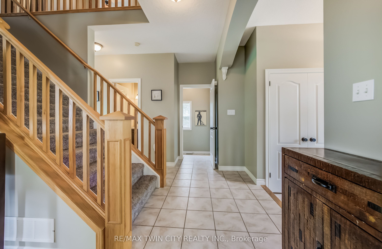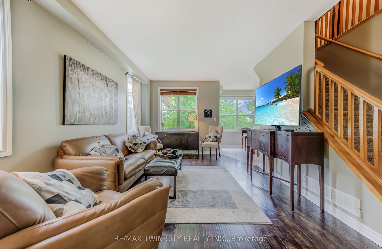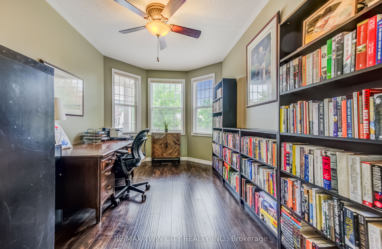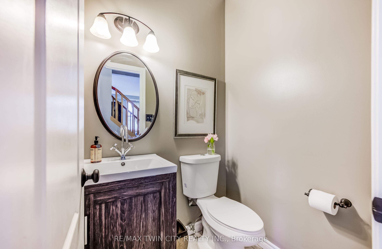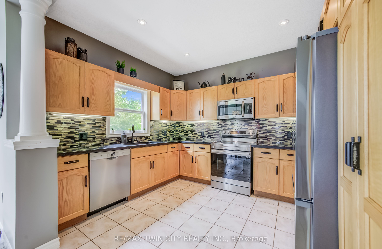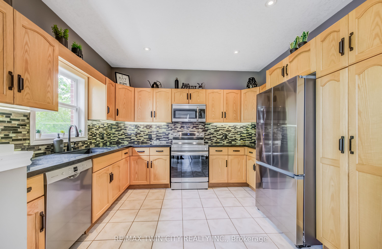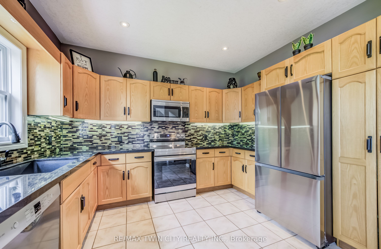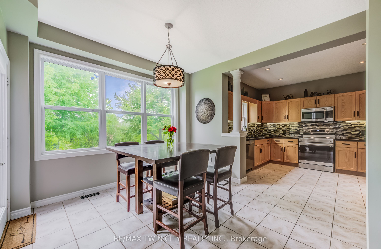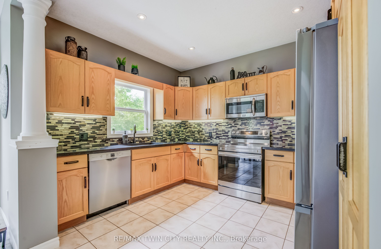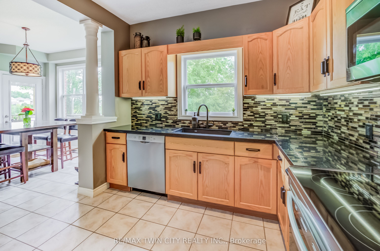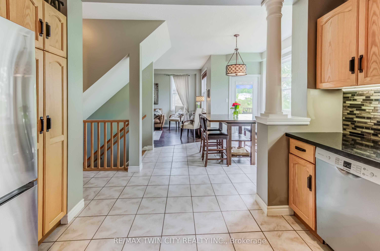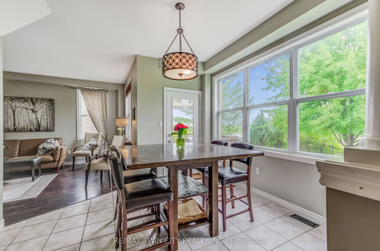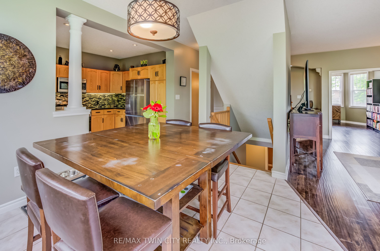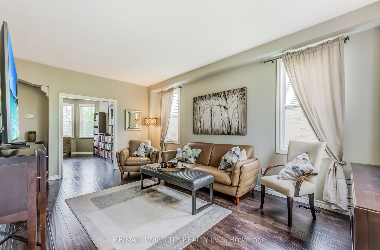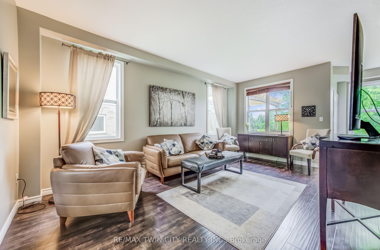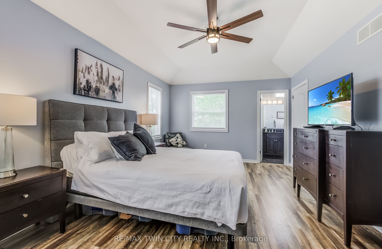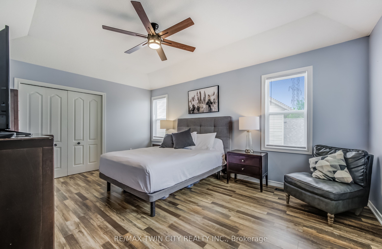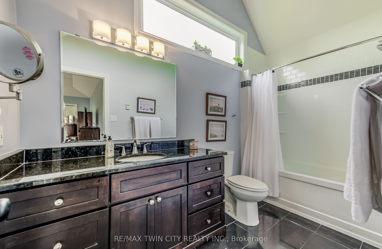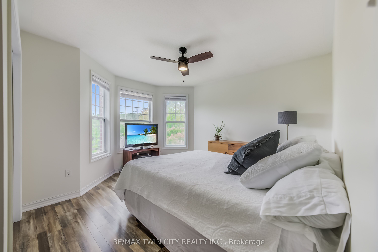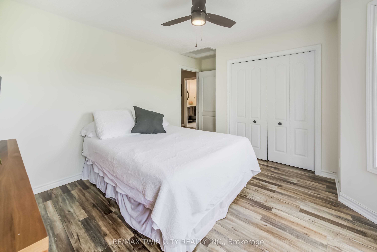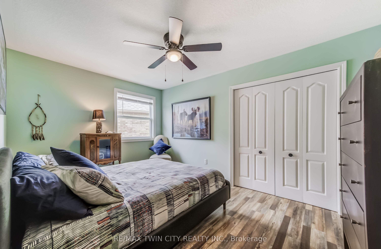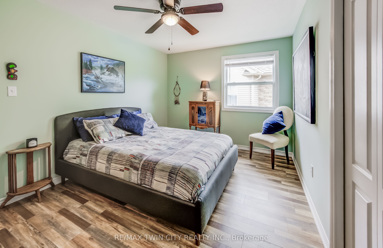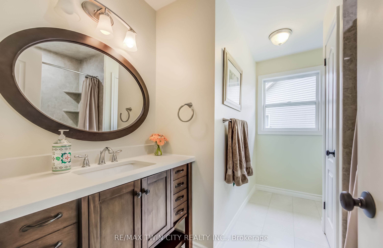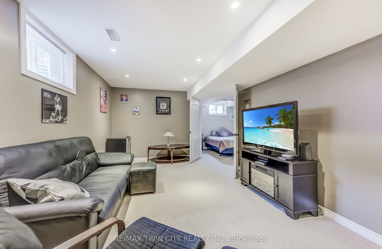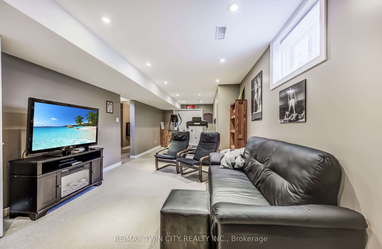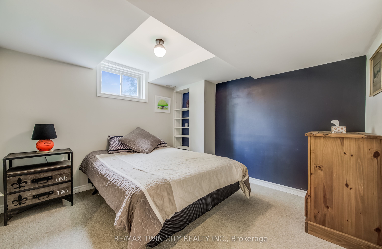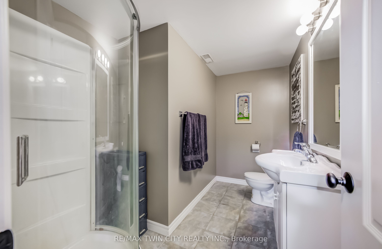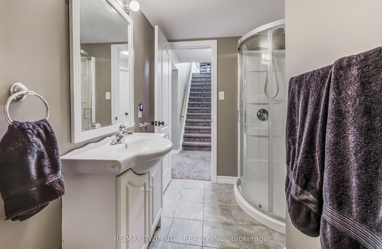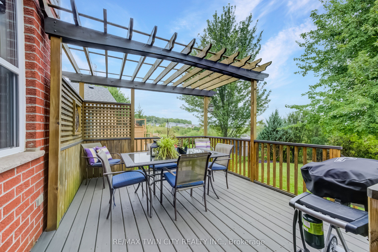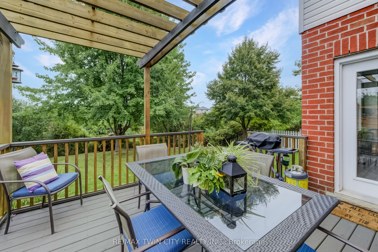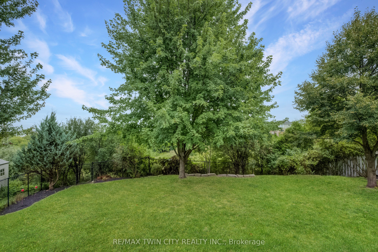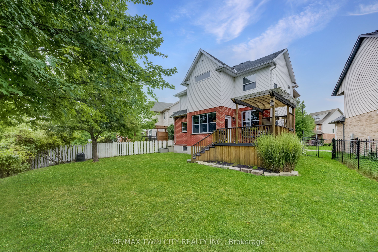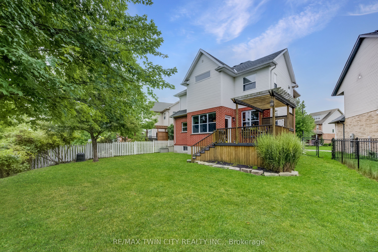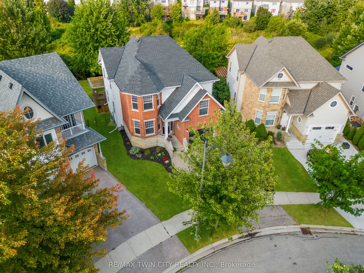- Ontario
- Waterloo
612 Frieburg Dr
成交CAD$xxx,xxx
CAD$964,500 호가
612 Frieburg DrWaterloo, Ontario, N2T2Y4
매출
4+143(1+2)| 2000-2500 sqft

打开地图
Log in to view more information
登录概要
IDX7038570
状态매출
소유권자유보유권
类型주택 House,단독 주택
房间卧房:4+1,厨房:1,浴室:4
占地34 * 122 Feet
Land Size4148 ft²
车位1 (3) 외부 차고 +2
房龄 16-30
挂盘公司RE/MAX TWIN CITY REALTY INC.
详细
Building
화장실 수4
침실수5
지상의 침실 수4
지하의 침실 수1
가전 제품Dishwasher,Dryer,Microwave,Refrigerator,Stove,Water meter,Water softener,Washer,Microwave Built-in,Window Coverings,Garage door opener
Architectural Style2 Level
지하 개발Partially finished
지하실 유형Full (Partially finished)
스타일Detached
에어컨Central air conditioning
외벽Brick,Vinyl siding
난로False
Fire ProtectionSmoke Detectors
고정물Ceiling fans
기초 유형Poured Concrete
화장실1
가열 방법Natural gas
난방 유형Forced air
내부 크기2096.0000
층2
유형House
유틸리티 용수Municipal water
Architectural Style2-Storey
Rooms Above Grade13
Heat SourceGas
Heat TypeForced Air
물Municipal
Laundry LevelMain Level
토지
면적under 1/2 acre
토지false
시설Playground,Schools,Shopping
하수도Municipal sewage system
Lot Size Range Acres< .50
주차장
Parking FeaturesPrivate Double
유틸리티
Electric YNA있음
주변
시설운동장,주변 학교,쇼핑
커뮤니티 특성School Bus
Location DescriptionErbsville Road to Keats Way to Frieburg Drive
Zoning DescriptionR5
기타
특성Southern exposure,Sump Pump,In-Law Suite
InclusionsBuilt-in Microwave, Carbon Monoxide Detector, Dishwasher, Dryer, Garage Door Opener, Microwave, Refrigerator, Smoke Detector, Stove, Washer, Window Coverings, All Window Coverings, Mirror in upstairs non primary bathroom
Internet Entire Listing Display있음
하수도Sewer
地下室Full,완성되었다
泳池None
壁炉N
空调Central Air
供暖강제 공기
电视Yes
家具없음
朝向북
附注
This immaculate 4+1 bed, 4 bath home sits on a premium pie-shaped lot, & backs onto protected green space. Check out our TOP 6 reasons why you'll love this home! #6 INVITING CARPET-FREE MAIN FLOOR - Discover commercial-grade laminate & tile flooring throughout. There's also a powder room & a practical mudroom with main floor laundry. #5 EXCELLENT EAT-IN KITCHEN - The eat-in kitchen overlooks the backyard & features granite countertops, under-cabinet lighting & s/s appliances. #4 PRIVATE FULLY-FENCED BACKYARD - The expansive backyard offers fresh air & scenic green space views. The deck with pergola is the ideal spot for gatherings & barbecues. #3 BEDROOMS & BATHS - The upper level showcases commercial-grade laminate flooring & hosts four bright bedrooms. The elegant primary suite boasts tray ceilings & a 4-piece ensuite. #2 FINISHED BASEMENT - Unwind in the cozy living room, welcome guests in the 5th bedroom & refresh in the modern 3-piece bath. #1 PRIME LOCATION -
The listing data is provided under copyright by the Toronto Real Estate Board.
The listing data is deemed reliable but is not guaranteed accurate by the Toronto Real Estate Board nor RealMaster.
位置
省:
Ontario
城市:
Waterloo
社区:
Columbia forest/clair hills
交叉路口:
Keats Way
房间
房间
层
长度
宽度
面积
Dining Room
지면
10.76
11.84
127.45
현관
지면
4.76
10.01
47.60
주방
지면
10.50
12.01
126.07
Living Room
지면
11.84
18.24
216.05
사무실
지면
9.51
14.83
141.09
Bedroom 2
Second
10.40
12.17
126.59
Bedroom 3
Second
14.24
12.83
182.66
Bedroom 4
Second
14.01
10.01
140.18
Primary Bedroom
Second
11.84
16.77
198.56
Bedroom 5
지하실
10.50
10.99
115.39
레크리에이션
지하실
11.15
29.82
332.67
Utility Room
지하실
7.35
8.43
61.97
预约看房
反馈发送成功。
Submission Failed! Please check your input and try again or contact us

