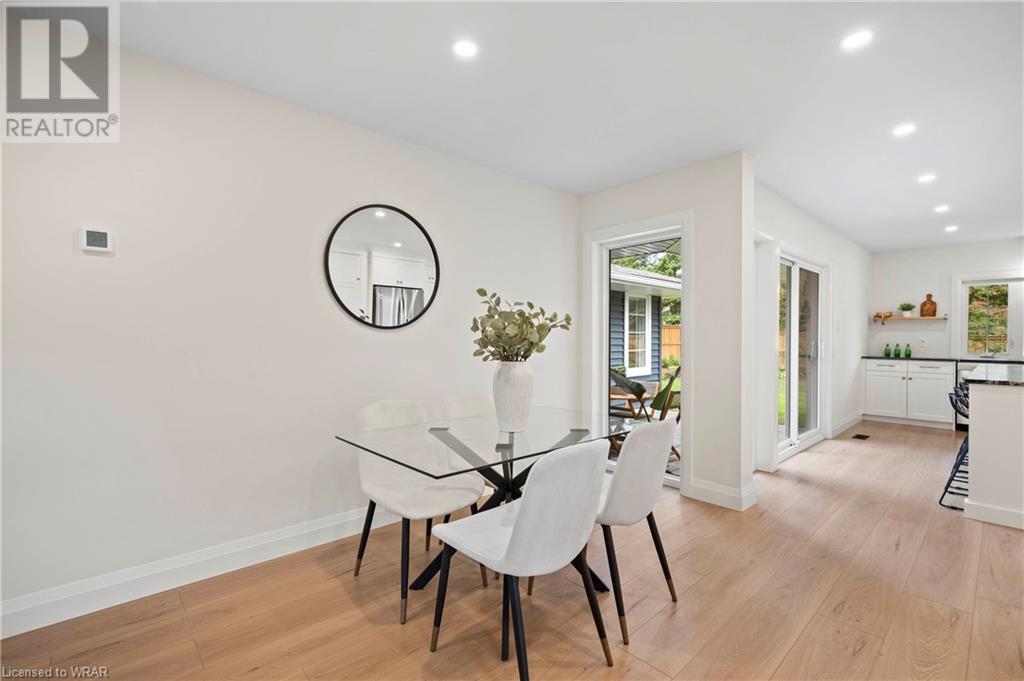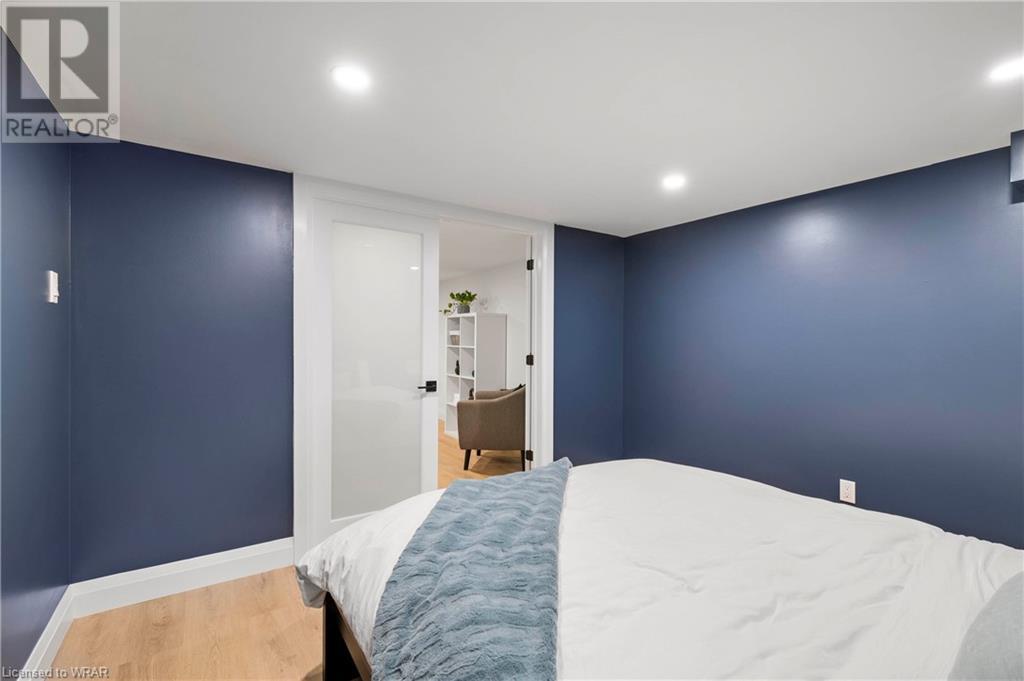- Ontario
- Waterloo
58 Margaret Ave N
CAD$1,099,000
CAD$1,099,000 호가
58 Margaret Ave NWaterloo, Ontario, N2J3P7
Delisted
3+133| 1644 sqft
Listing information last updated on Fri Nov 10 2023 06:13:19 GMT-0500 (Eastern Standard Time)

打开地图
Log in to view more information
登录概要
ID40485677
状态Delisted
소유권Freehold
经纪公司RE/MAX TWIN CITY REALTY INC.
类型Residential House,Detached,Bungalow
房龄建筑日期: 1955
Land Sizeunder 1/2 acre
面积(ft²)1644 尺²
房间卧房:3+1,浴室:3
详细
Building
화장실 수3
침실수4
지상의 침실 수3
지하의 침실 수1
가전 제품Dishwasher,Dryer,Refrigerator,Sauna,Stove,Water softener,Water purifier,Washer,Hood Fan
Architectural StyleBungalow
지하 개발Partially finished
지하실 유형Full (Partially finished)
건설 날짜1955
스타일Detached
에어컨Central air conditioning
외벽Aluminum siding,Brick,Stone
난로연료Wood
난로True
난로수량1
난로유형Other - See remarks
기초 유형Poured Concrete
가열 방법Natural gas
난방 유형Forced air
내부 크기1644.0000
층1
유형House
유틸리티 용수Municipal water
토지
면적under 1/2 acre
교통Highway Nearby
토지false
시설Park,Place of Worship,Public Transit,Schools,Shopping
울타리유형Fence
하수도Municipal sewage system
주변
시설Park,Place of Worship,Public Transit,Schools,Shopping
커뮤니티 특성Quiet Area,Community Centre
Location DescriptionBRIDGEPORT TO MARGARET AVE N
Zoning DescriptionR1
Other
특성Conservation/green belt,Paved driveway
地下室Partially finished,전체(부분 완료)
壁炉True
供暖Forced air
附注
Looking for a completely renovated and updated Bungalow in fantastic Lincoln Heights location? Don’t be fooled by the modest front view of this custom remodelled 1644 sqft gem! There are incredible additions with amazing new kitchen, large primary bedroom with ensuite and walk-in closet. Spacious living room has a big and bright window and is open concept through to the dining room and kitchen. The chef’s kitchen has an amazing island with breakfast bar seating for four and extra deep pot drawers. This high-end kitchen also features reverse osmosis system, all frameless and full height cabinetry, leathered Brazilian Quartzite counters, many pullouts, large pantry, appliance garages and almost all drawers! The large window offers perfect views to the manicured backyard. Sliders lead to a private courtyard patio, wonderfull landscaping and new fencing. The master bedroom suite overlooks the yard with windows on two sides and features walk-in closet and new ensuite with double vanity and towel warmer. The finished basement is an inviting space that carries on the higher end trim and doors and features potlight accents. The recroom has a wood-burning fireplace and French doors to the fourth bedroom. There is a three-piece bathroom tucked away in behind the laundry/utility room. Plenty of space here for a fitness room as well. The Sauna is both infrared and electric and is also included! There is also a full size workshop/storage area with built-in workbench, as well as a cold cellar. This home has been wonderfully renovated with newer windows, trim and doors throughout. High-quality vinyl plank flooring both up and down maintains consistency and flow and is the perfect easy care, carpet free choice! The electrical panel has been updated with the addition and kitchen wiring. Furnace is a high-efficiency gas and gas lines have also been installed for the barbeque and gas stove. New asphalt driveway in 2023. (id:22211)
The listing data above is provided under copyright by the Canada Real Estate Association.
The listing data is deemed reliable but is not guaranteed accurate by Canada Real Estate Association nor RealMaster.
MLS®, REALTOR® & associated logos are trademarks of The Canadian Real Estate Association.
位置
省:
Ontario
城市:
Waterloo
社区:
Glenridge/Lincoln Heights
房间
房间
层
长度
宽度
面积
Workshop
지하실
13.32
9.58
127.61
13'4'' x 9'7''
Exercise
지하실
14.99
11.52
172.66
15'0'' x 11'6''
세탁소
지하실
22.57
11.52
259.94
22'7'' x 11'6''
Cold
지하실
9.68
5.68
54.93
9'8'' x 5'8''
3pc Bathroom
지하실
NaN
Measurements not available
레크리에이션
지하실
26.18
10.99
287.75
26'2'' x 11'0''
침실
지하실
11.09
10.17
112.78
11'1'' x 10'2''
4pc Bathroom
메인
NaN
Measurements not available
Full bathroom
메인
8.17
6.43
52.53
8'2'' x 6'5''
침실
메인
9.74
9.58
93.35
9'9'' x 9'7''
침실
메인
13.25
8.23
109.15
13'3'' x 8'3''
Primary Bedroom
메인
16.67
12.07
201.22
16'8'' x 12'1''
식사
메인
15.42
7.84
120.91
15'5'' x 7'10''
주방
메인
23.16
13.25
307.01
23'2'' x 13'3''
거실
메인
18.24
17.16
313.00
18'3'' x 17'2''
预约看房
反馈发送成功。
Submission Failed! Please check your input and try again or contact us



















































