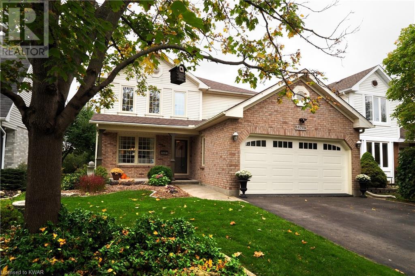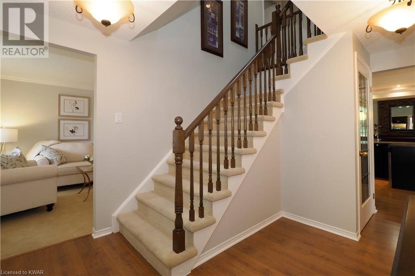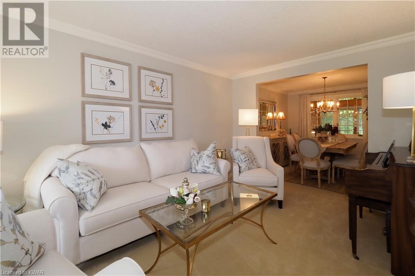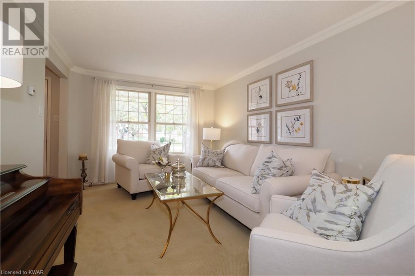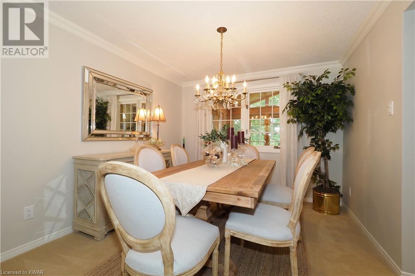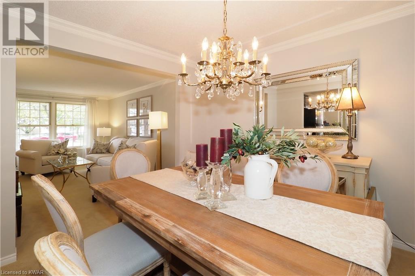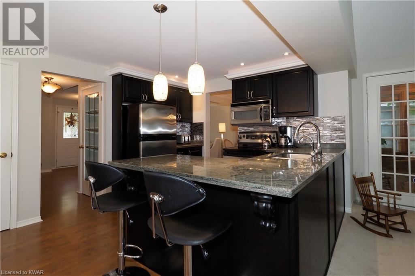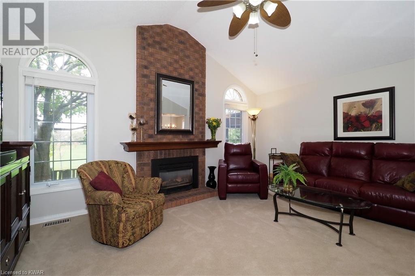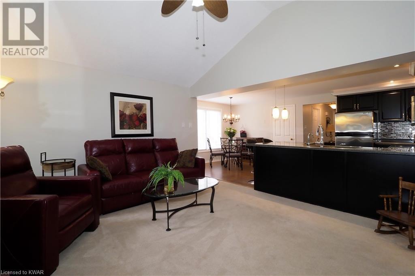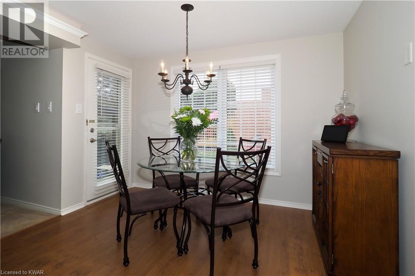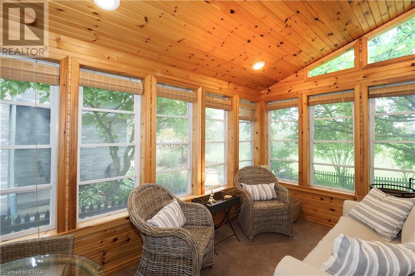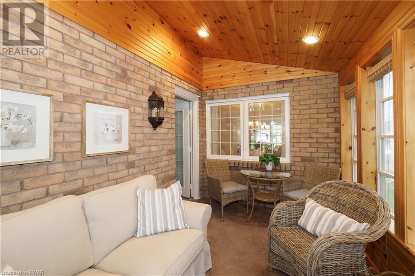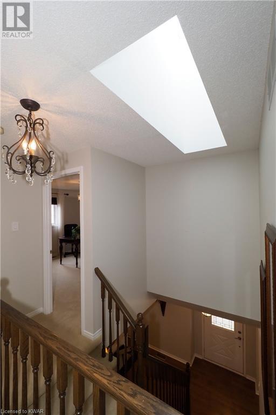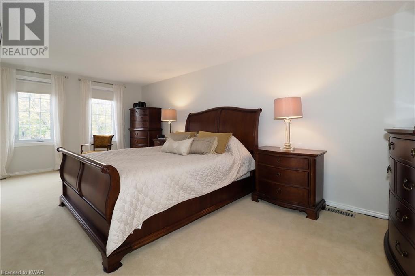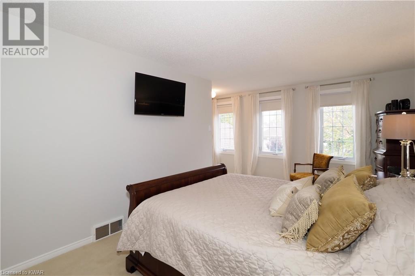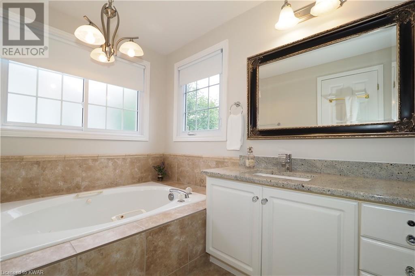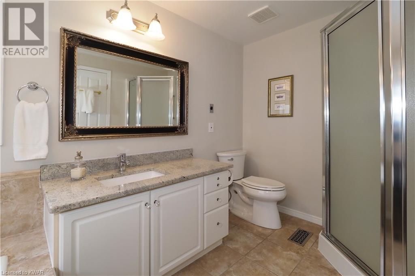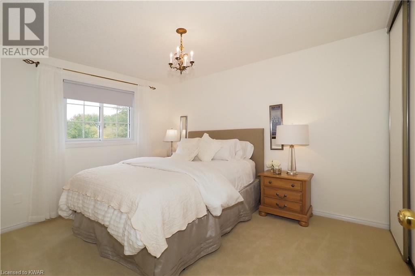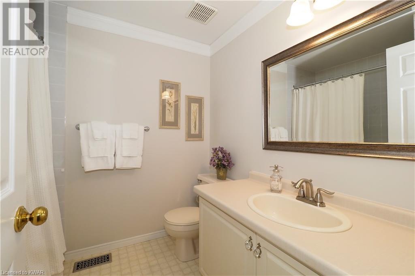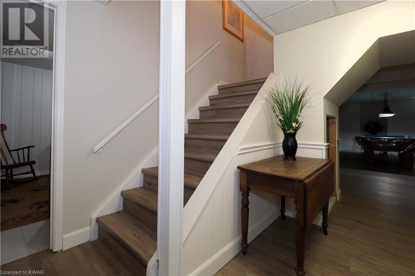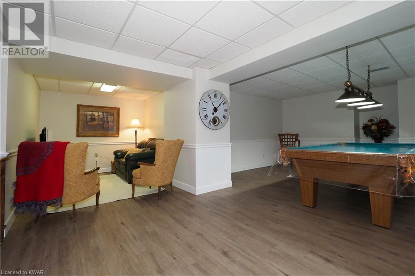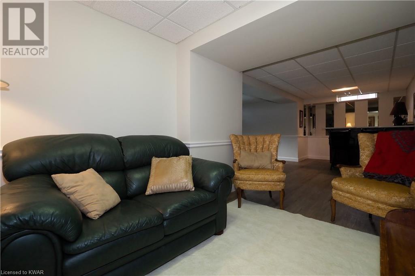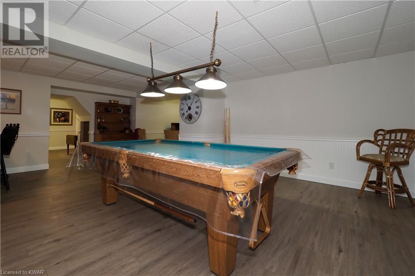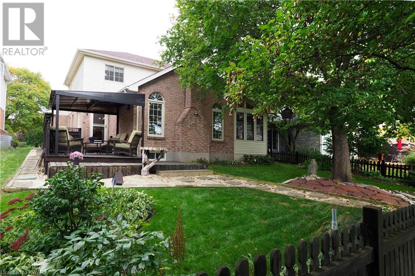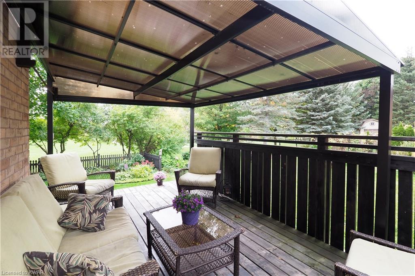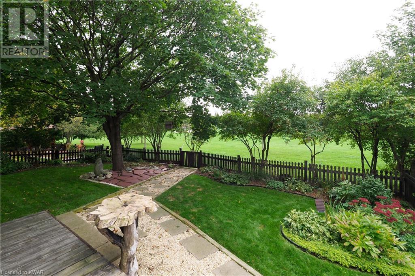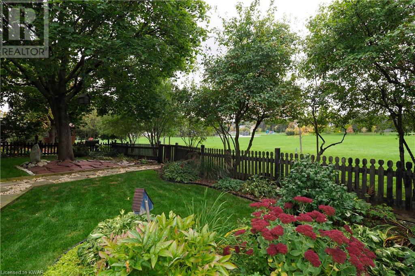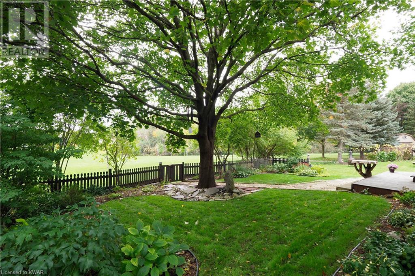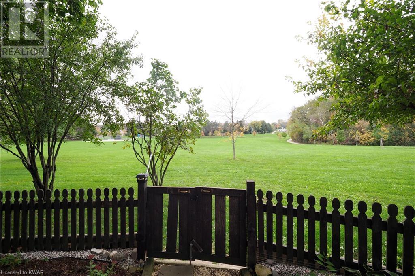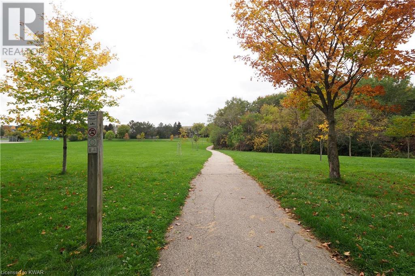- Ontario
- Waterloo
478 Timbercroft Cres
CAD$989,000
CAD$989,000 호가
478 TIMBERCROFT CrescentWaterloo, Ontario, N2T2J2
Delisted
3+134| 1936 sqft
Listing information last updated on Fri Oct 15 2021 16:54:18 GMT-0400 (Eastern Daylight Time)

打开地图
Log in to view more information
登录概要
ID40176491
状态Delisted
소유권Freehold
经纪公司RE/MAX TWIN CITY REALTY INC.
类型Residential House,Detached
房龄建筑日期: 1990
占地45 ft * 114 ft undefined
Land Sizeunder 1/2 acre
面积(ft²)1936 尺²
房间卧房:3+1,浴室:3
详细
Building
화장실 수3
침실수4
지상의 침실 수3
지하의 침실 수1
가전 제품Central Vacuum - Roughed In,Dishwasher,Dryer,Refrigerator,Stove,Water softener,Washer,Microwave Built-in
Architectural Style2 Level
지하 개발Finished
지하실 유형Full (Finished)
건설 날짜1990
스타일Detached
에어컨Central air conditioning
외벽Brick,Vinyl siding
난로False
고정물Ceiling fans
기초 유형Poured Concrete
화장실1
가열 방법Natural gas
난방 유형Forced air
내부 크기1936.0000
층2
유형House
유틸리티 용수Municipal water
토지
면적under 1/2 acre
정면 크기45 ft
토지false
시설Park,Public Transit,Schools,Shopping
울타리유형Partially fenced
풍경Lawn sprinkler
하수도Municipal sewage system
Size Depth114 ft
주변
시설Park,Public Transit,Schools,Shopping
커뮤니티 특성Quiet Area,Community Centre
Location DescriptionFisher Hallman to Gatestone to Timbercroft
Zoning DescriptionSR1
Other
특성Backs on greenbelt,Park/reserve,Conservation/green belt,Paved driveway,Skylight,Gazebo,Automatic Garage Door Opener
地下室완성되었다
壁炉False
供暖Forced air
附注
Welcome to 478 Timbercroft Cr. in desirable Laurelwood! You will see the pride of ownership and care of this home from the moment you walk in. This gorgeous home is on a tree lined, family friendly crescent backing on to Gatestone Park. Beautiful and peaceful views from just about every window in the home. Enjoy your morning tea or coffee on your backyard deck with a gazebo to protect you from the sun or rain - OR, relax in your insulated 4 season sun room and enjoy the views of the park and gardens. There is also a sprinkler system to help you maintain the lovely landscaped yard, complete with a river rock garden. The kitchen is equipped with a large pantry, stainless steel appliances, and is open to the family room which has a cathedral ceiling and floor to ceiling gas fireplace. Gutter guards were installed on the home in 2020 so no need to worry about those pretty fall leaves. Updates include freshly painted, granite counters, Beingessner windows that tilt for easy cleaning, garage door, gutter guards, luxury vinyl flooring in the recroom, deck boards, sprinkler heads, stove, furnace, roof and retaining wall. Close to Laurelwood Conversation Area, trails, YMCA, Library, excellent schools and shopping. The perfect home for you and your family !! (id:22211)
The listing data above is provided under copyright by the Canada Real Estate Association.
The listing data is deemed reliable but is not guaranteed accurate by Canada Real Estate Association nor RealMaster.
MLS®, REALTOR® & associated logos are trademarks of The Canadian Real Estate Association.
位置
省:
Ontario
城市:
Waterloo
社区:
Erbsville/Laurelwood
房间
房间
层
长度
宽度
面积
4pc Bathroom
Second
7.58
6.75
51.19
7'7'' x 6'9''
침실
Second
9.58
12.08
115.80
9'7'' x 12'1''
침실
Second
13.17
10.33
136.06
13'2'' x 10'4''
4pc Bathroom
Second
11.83
6.75
79.88
11'10'' x 6'9''
Primary Bedroom
Second
19.58
13.92
272.53
19'7'' x 13'11''
유틸리티
지하실
NaN
Measurements not available
기타
지하실
9.42
8.42
79.26
9'5'' x 8'5''
침실
지하실
16.17
9.50
153.58
16'2'' x 9'6''
레크리에이션
지하실
27.83
23.50
654.08
27'10'' x 23'6''
세탁소
메인
9.00
6.00
54.00
9'0'' x 6'
일광욕실
메인
12.58
7.58
95.42
12'7'' x 7'7''
거실
메인
15.08
10.42
157.12
15'1'' x 10'5''
식사
메인
9.92
10.42
103.30
9'11'' x 10'5''
가족
메인
16.50
13.42
221.38
16'6'' x 13'5''
2pc Bathroom
메인
NaN
Measurements not available
식사
메인
9.33
10.33
96.44
9'4'' x 10'4''
주방
메인
9.25
10.33
95.58
9'3'' x 10'4''
预约看房
反馈发送成功。
Submission Failed! Please check your input and try again or contact us

